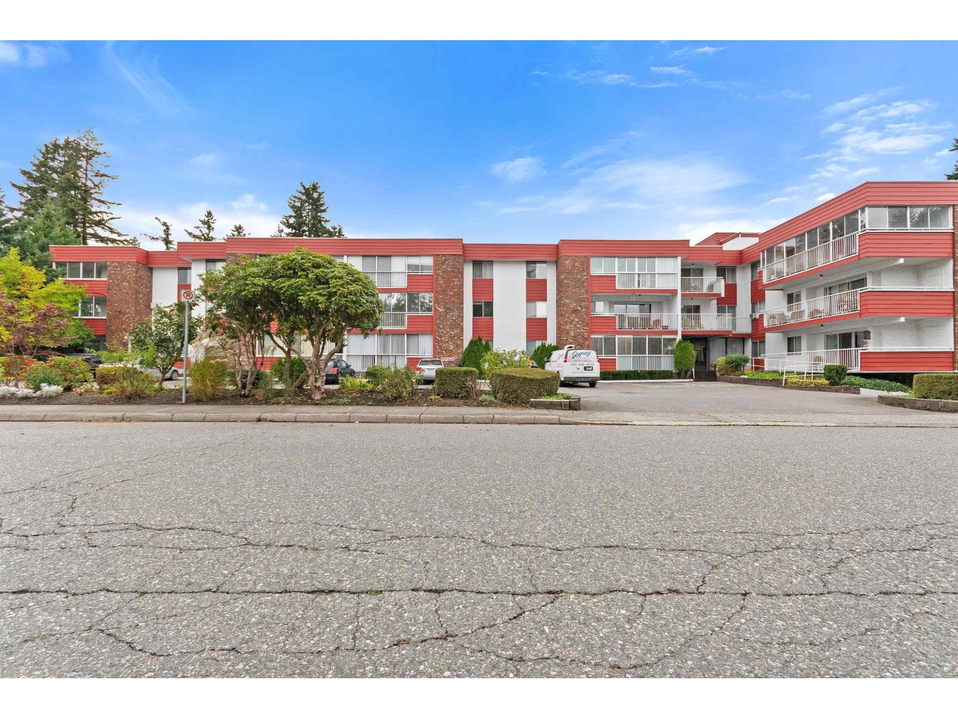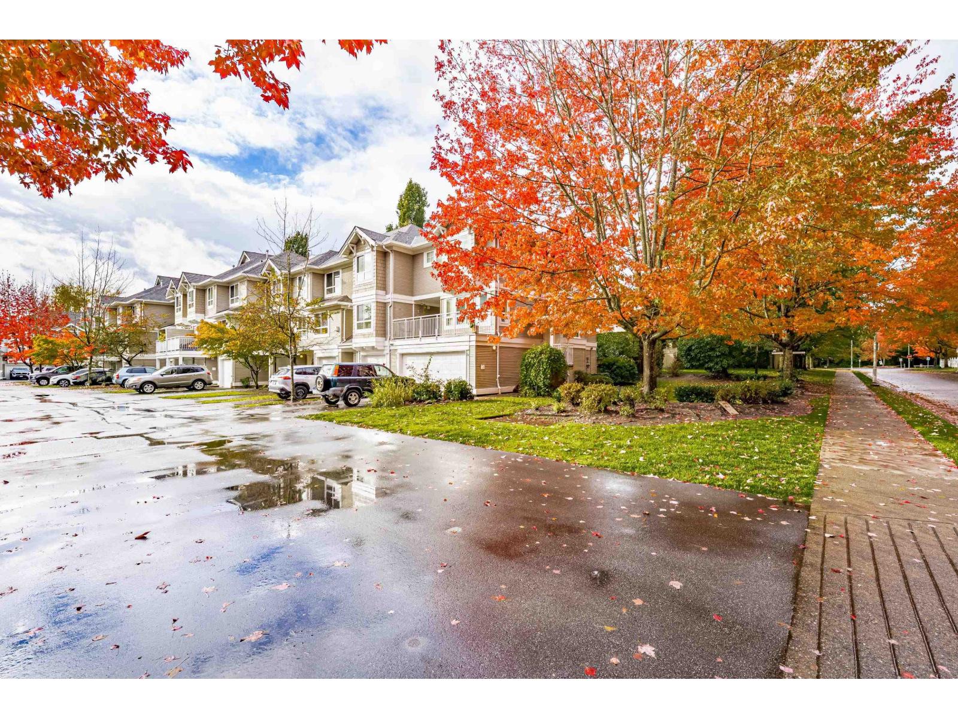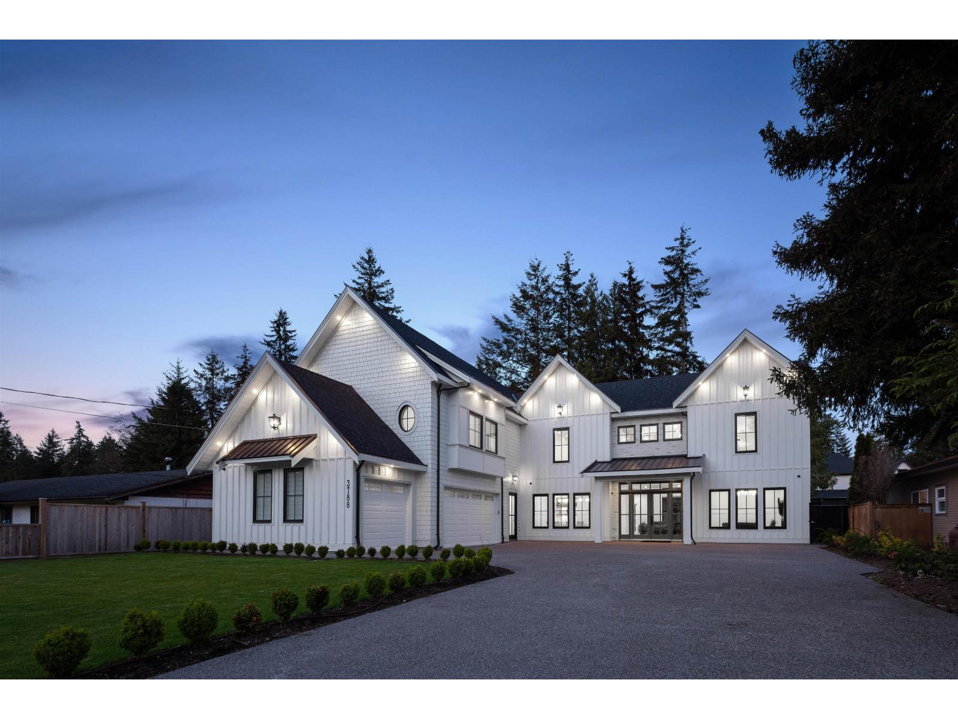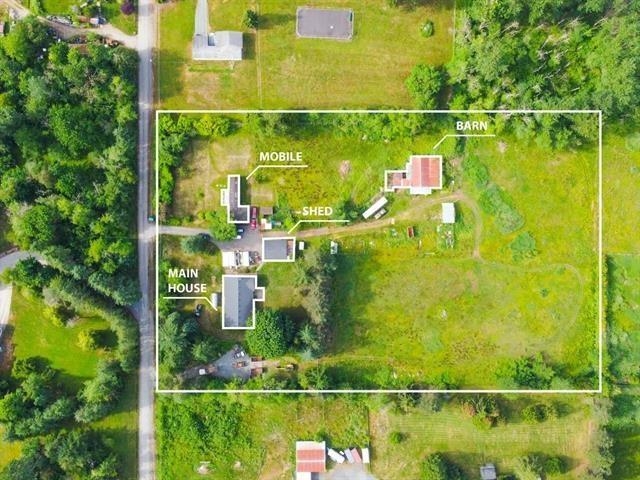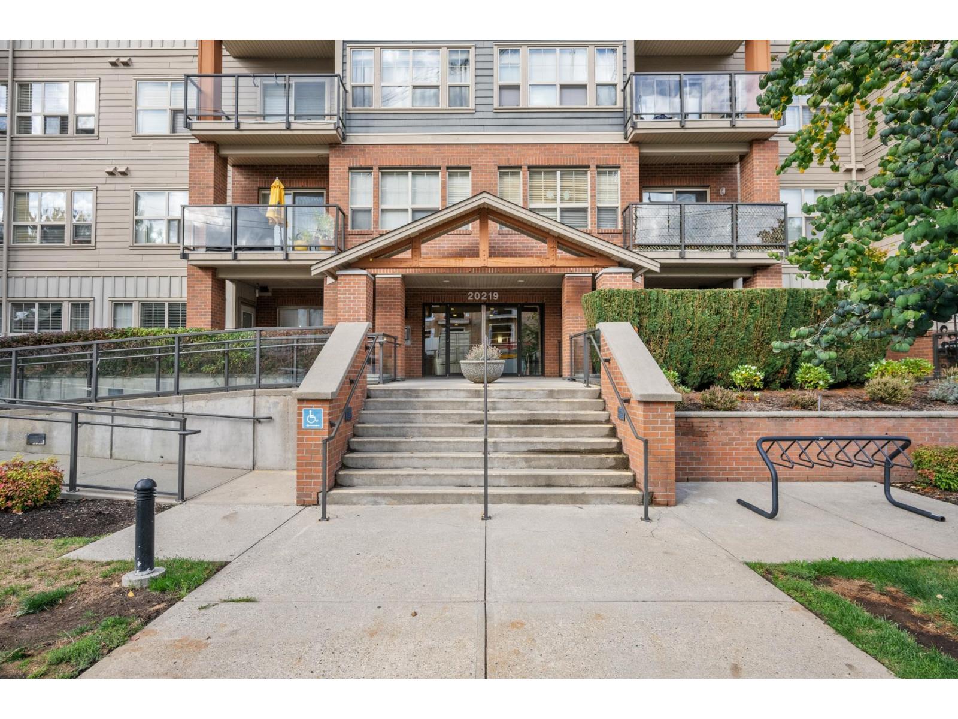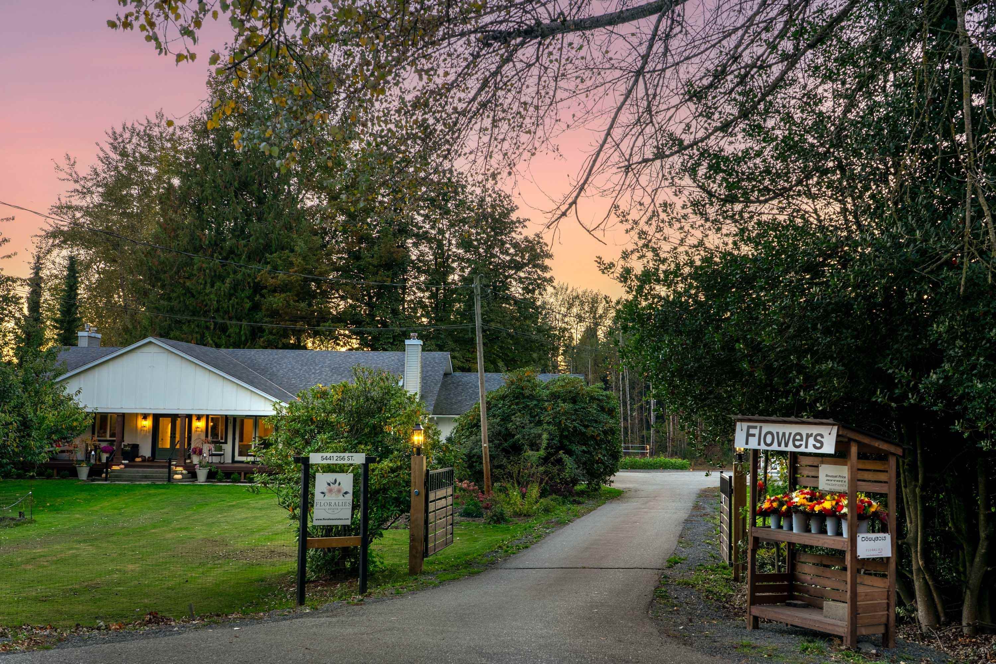
Highlights
Description
- Home value ($/Sqft)$634/Sqft
- Time on Houseful
- Property typeResidential
- StyleRancher/bungalow
- Median school Score
- Year built1977
- Mortgage payment
Discover the perfect blend of country charm, convenience, and opportunity. This 2,522 sqft rancher sits on 2.5 fully fenced acres between Langley Township and Abbotsford. The spacious 3-bedroom, 2-bathroom home overlooks a private pond that attracts ducks and wildlife, offering peaceful views from your living room window. A detached double garage and a separate triple garage/workshop with power and a wood stove provide endless options for vehicles, storage, or hobbies. With easy highway access and strong long-term investment potential, this property is ideal for commuters, hobby farmers, or investors alike.
MLS®#R3056740 updated 1 week ago.
Houseful checked MLS® for data 1 week ago.
Home overview
Amenities / Utilities
- Heat source Forced air, natural gas, wood
- Sewer/ septic Septic tank
Exterior
- Construction materials
- Foundation
- Roof
- Fencing Fenced
- # parking spaces 10
- Parking desc
Interior
- # full baths 1
- # half baths 1
- # total bathrooms 2.0
- # of above grade bedrooms
- Appliances Washer/dryer, dishwasher, refrigerator, stove
Location
- Area Bc
- View No
- Water source Public
- Zoning description Ru-1
- Directions A4d78fb5c89826341fca7008438139d2
Lot/ Land Details
- Lot dimensions 108900.0
Overview
- Lot size (acres) 2.5
- Basement information None
- Building size 2522.0
- Mls® # R3056740
- Property sub type Single family residence
- Status Active
- Virtual tour
- Tax year 2025
Rooms Information
metric
- Laundry 4.369m X 5.334m
Level: Main - Workshop 8.28m X 2.946m
Level: Main - Family room 6.35m X 5.918m
Level: Main - Bedroom 5.08m X 3.454m
Level: Main - Primary bedroom 6.198m X 4.369m
Level: Main - Flex room 1.854m X 1.829m
Level: Main - Dining room 3.48m X 3.378m
Level: Main - Bedroom 7.468m X 3.581m
Level: Main - Den 4.343m X 3.124m
Level: Main - Kitchen 4.445m X 3.404m
Level: Main - Living room 5.283m X 6.35m
Level: Main
SOA_HOUSEKEEPING_ATTRS
- Listing type identifier Idx

Lock your rate with RBC pre-approval
Mortgage rate is for illustrative purposes only. Please check RBC.com/mortgages for the current mortgage rates
$-4,267
/ Month25 Years fixed, 20% down payment, % interest
$
$
$
%
$
%

Schedule a viewing
No obligation or purchase necessary, cancel at any time
Nearby Homes
Real estate & homes for sale nearby





