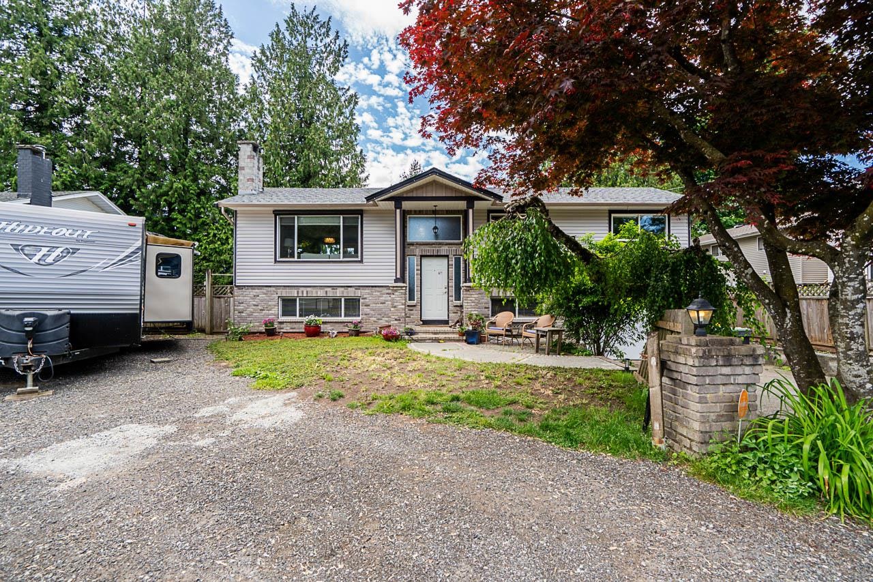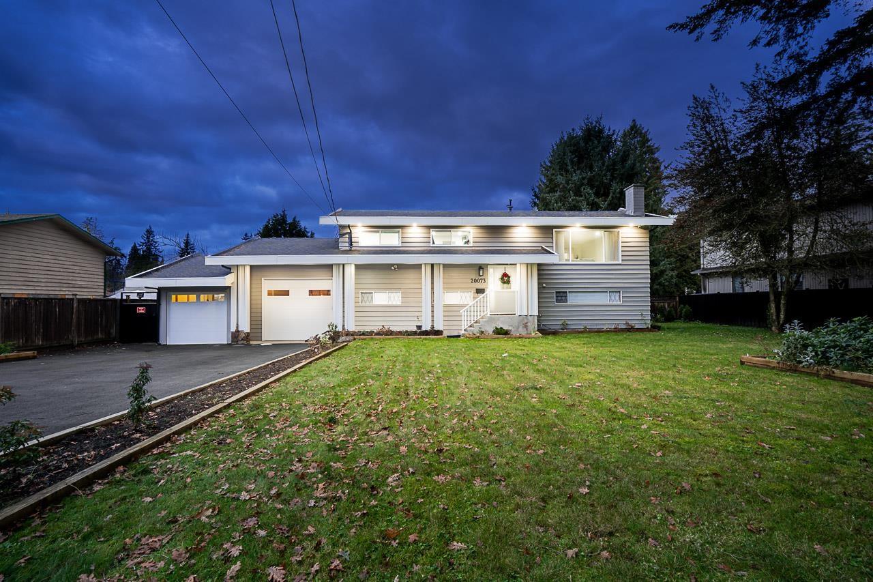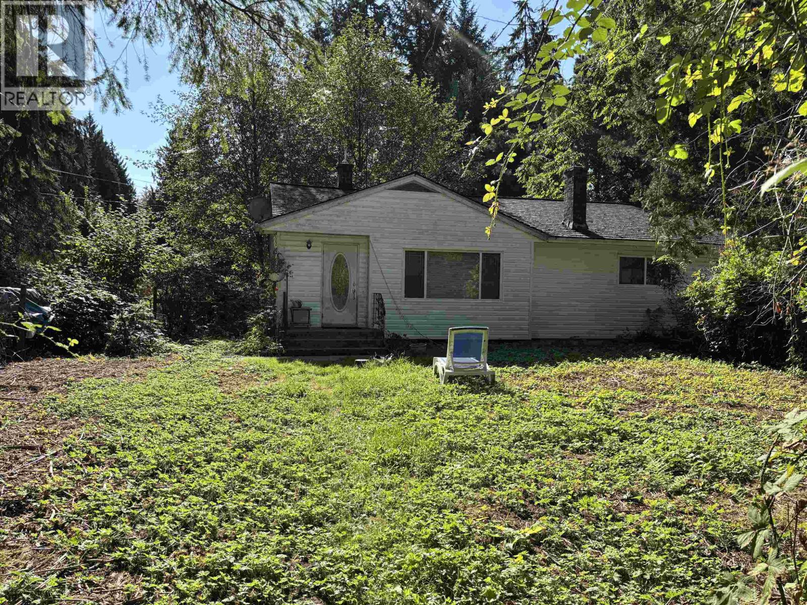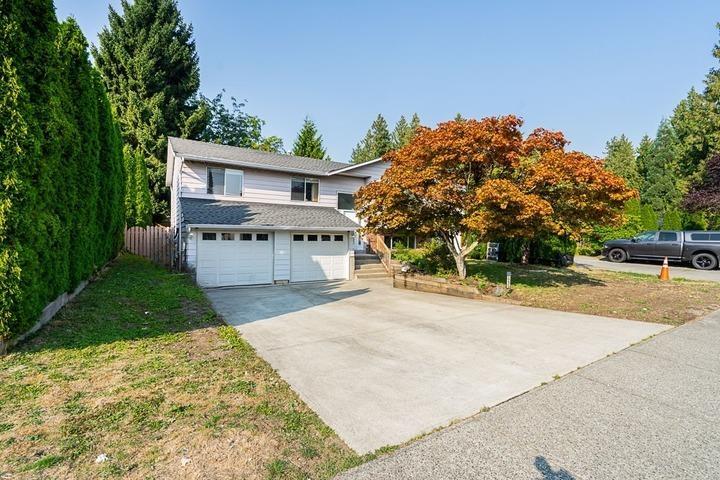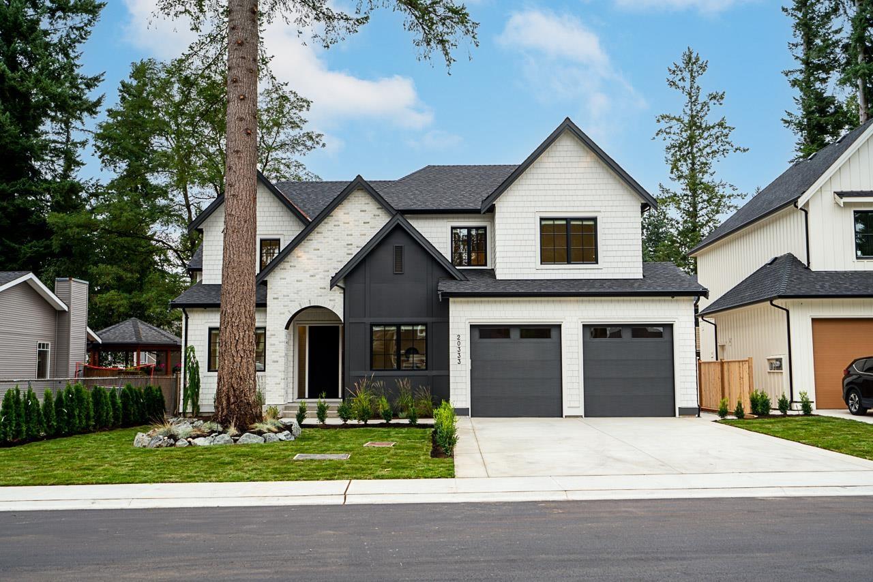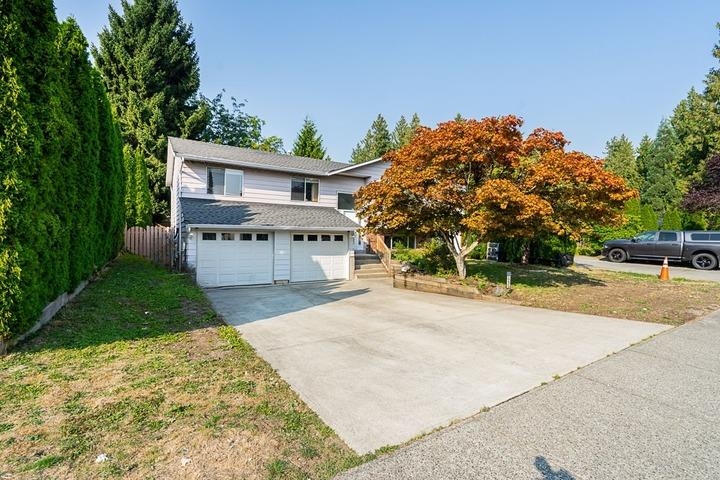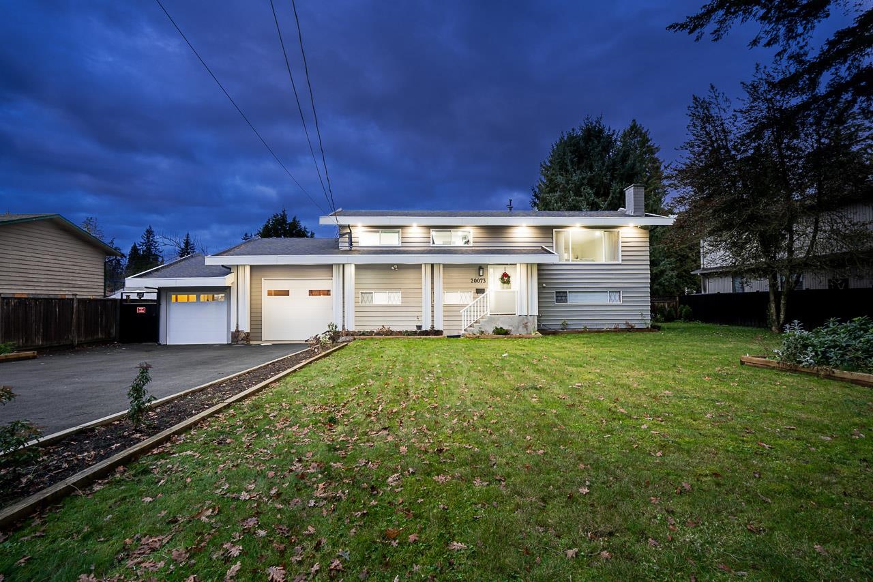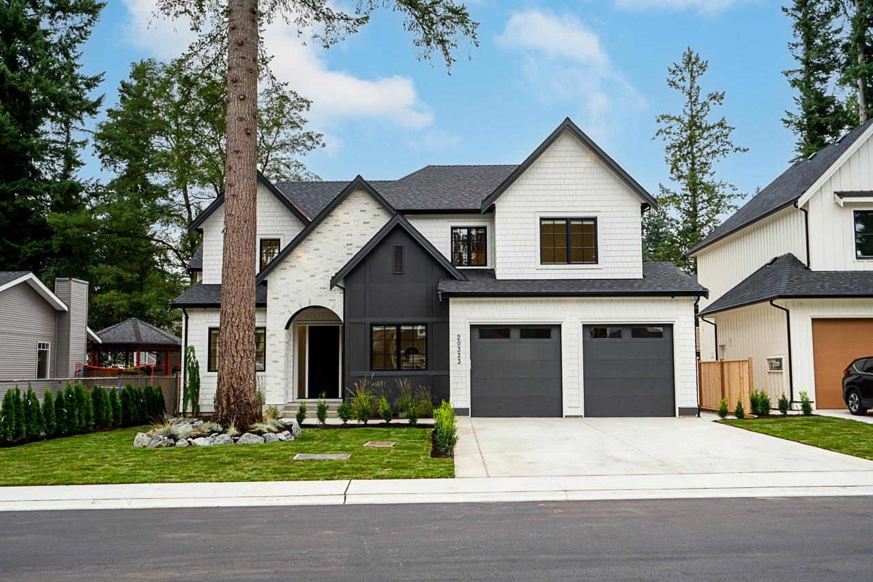- Houseful
- BC
- Langley
- Salmon River Uplands
- 58a Avenue
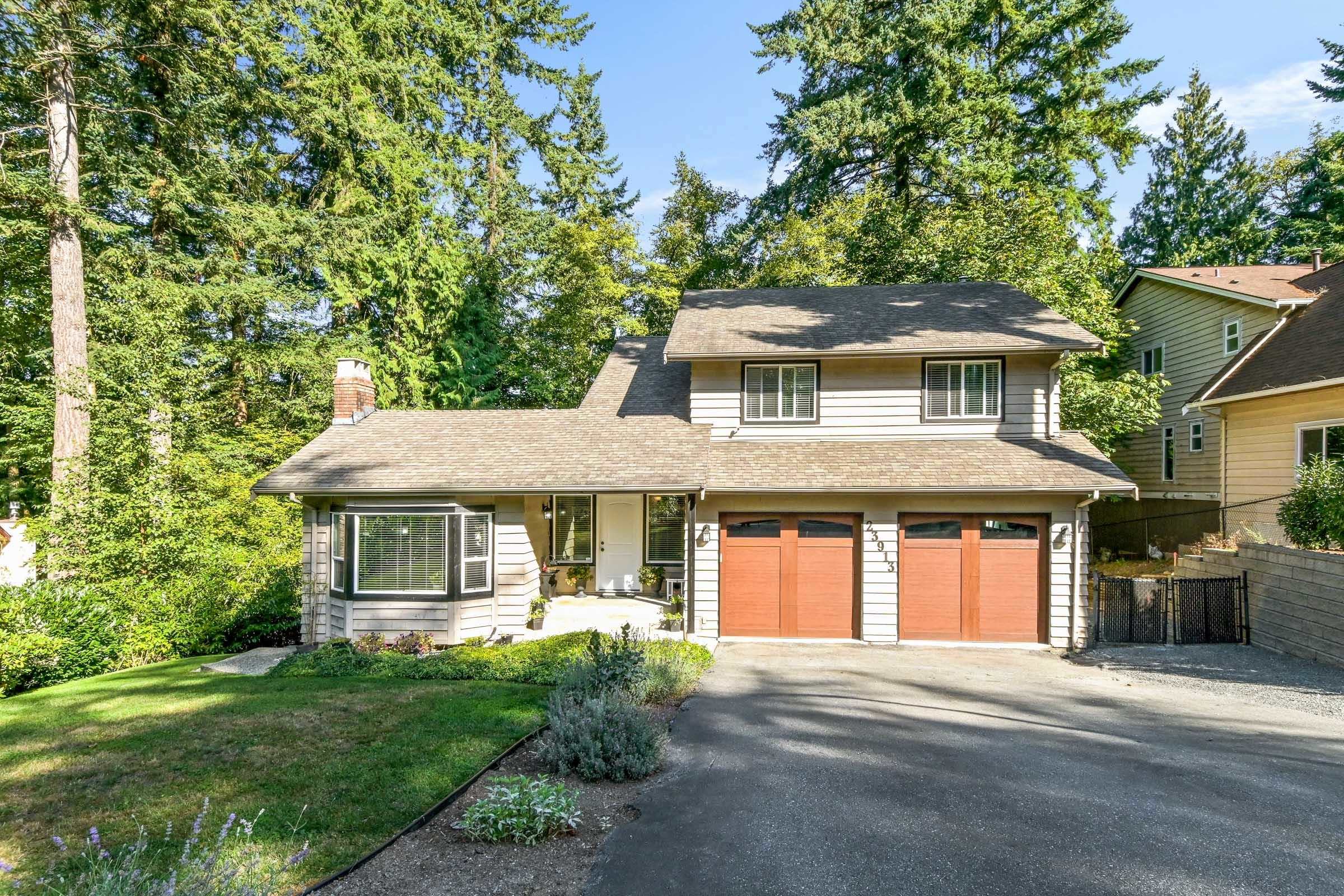
Highlights
Description
- Home value ($/Sqft)$571/Sqft
- Time on Houseful
- Property typeResidential
- Neighbourhood
- Median school Score
- Year built1982
- Mortgage payment
A beautifully maintained 2,521 sq ft home w/walkout bsmt offering privacy & convenience in highly sought after Tall Timber Estates. Unique neighborhood, blending seamlessly w/nature in one of Salmon River's most desirable locations. Enjoy your peaceful, private & quiet backyard backing onto greenspace. This immaculate 4 Bed & 3 Bath home on a 14,810 sq ft lot has had plenty of updates throughout including updated kitchen & bathrooms & a newer furnace & HWT. The beautiful kitchen has been finished w/SS appliances, has ample cupboard space & direct access to the large wrap-around deck; which is ideal for relaxing & entertaining. Quick Hwy access. Call today for your private showing!
MLS®#R3051468 updated 3 hours ago.
Houseful checked MLS® for data 3 hours ago.
Home overview
Amenities / Utilities
- Heat source Electric, forced air, natural gas
- Sewer/ septic Septic tank
Exterior
- Construction materials
- Foundation
- Roof
- Fencing Fenced
- # parking spaces 6
- Parking desc
Interior
- # full baths 3
- # total bathrooms 3.0
- # of above grade bedrooms
- Appliances Washer/dryer, dishwasher, refrigerator, stove
Location
- Area Bc
- Subdivision
- Water source Public, community
- Zoning description Sr1
Lot/ Land Details
- Lot dimensions 14810.0
Overview
- Lot size (acres) 0.34
- Basement information Full, finished
- Building size 2521.0
- Mls® # R3051468
- Property sub type Single family residence
- Status Active
- Virtual tour
- Tax year 2024
Rooms Information
metric
- Recreation room 3.454m X 4.724m
- Bedroom 4.978m X 4.953m
- Storage 0.914m X 2.311m
- Laundry 2.261m X 2.438m
- Walk-in closet 1.524m X 1.676m
Level: Above - Bedroom 2.642m X 3.531m
Level: Above - Office 3.658m X 3.226m
Level: Above - Bedroom 3.708m X 3.48m
Level: Above - Primary bedroom 3.556m X 3.886m
Level: Above - Dining room 3.556m X 2.032m
Level: Main - Family room 3.556m X 4.14m
Level: Main - Foyer 1.829m X 3.2m
Level: Main - Living room 5.791m X 4.115m
Level: Main - Kitchen 3.556m X 3.15m
Level: Main
SOA_HOUSEKEEPING_ATTRS
- Listing type identifier Idx

Lock your rate with RBC pre-approval
Mortgage rate is for illustrative purposes only. Please check RBC.com/mortgages for the current mortgage rates
$-3,837
/ Month25 Years fixed, 20% down payment, % interest
$
$
$
%
$
%

Schedule a viewing
No obligation or purchase necessary, cancel at any time
Nearby Homes
Real estate & homes for sale nearby

