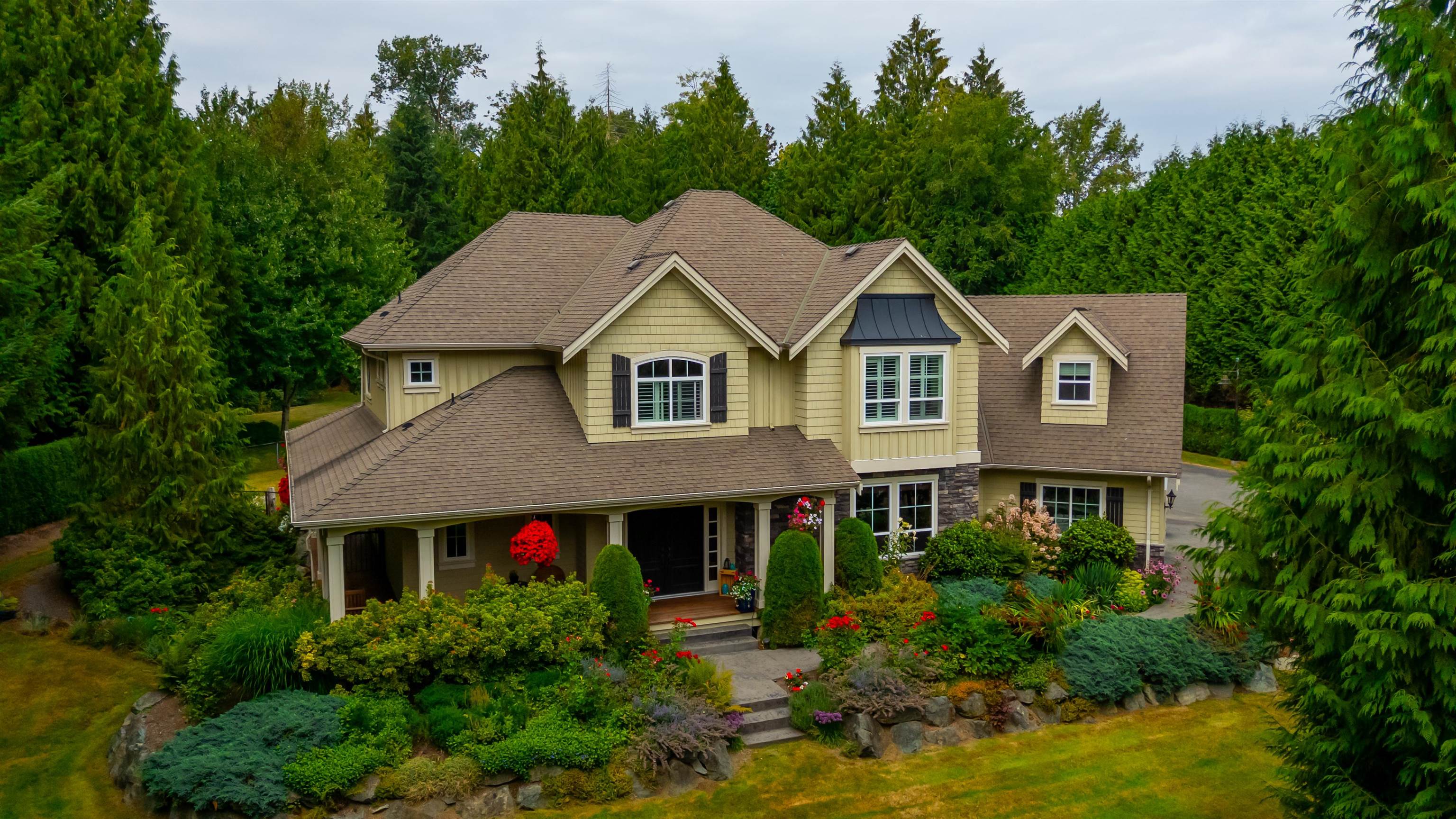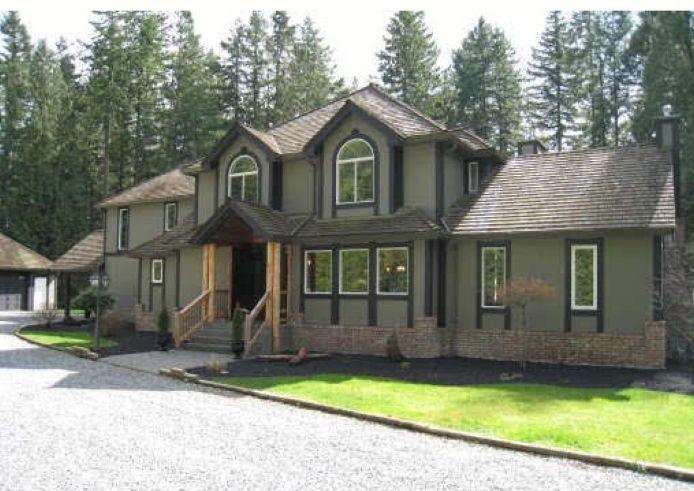
Highlights
Description
- Home value ($/Sqft)$602/Sqft
- Time on Houseful
- Property typeResidential
- Median school Score
- Year built2005
- Mortgage payment
CAMPBELL VALLEY'S FINEST! IMMACULATE HOME WITH 5,800 SF OF LIVING SPACE NESTLED ON 2.45 PARKLIKE ACRES. Featuring a gourmet Kitchen with stainless steel appliances, gas cooktop and pantry, vaulted Great Room and Dining area, spacious Primary Suite and a fully finished basement with Games Room, Wet Bar and space for a Theatre room. Enjoy seamless indoor-outdoor living with French doors opening to a resort-style backyard complete with pool, hot tub and lush gardens. Double Garage, tons of extra parking, room for a shop, immaculate landscaping and exceptional curb appeal make this an entertainer's dream. Refined country living at its best. Steps from Campbell Valley Park as well and tucked away on a quiet road. Don't miss it!
MLS®#R3035633 updated 3 weeks ago.
Houseful checked MLS® for data 3 weeks ago.
Home overview
Amenities / Utilities
- Heat source Forced air
- Sewer/ septic Septic tank
Exterior
- Construction materials
- Foundation
- Roof
- # parking spaces 12
- Parking desc
Interior
- # full baths 5
- # half baths 1
- # total bathrooms 6.0
- # of above grade bedrooms
- Appliances Washer/dryer, dishwasher, refrigerator, stove
Location
- Area Bc
- View No
- Water source Well drilled
- Zoning description Ru-1
- Directions 244d5a634f0ba1a91e35639fe578e47f
Lot/ Land Details
- Lot dimensions 106722.0
Overview
- Lot size (acres) 2.45
- Basement information Full
- Building size 5795.0
- Mls® # R3035633
- Property sub type Single family residence
- Status Active
- Virtual tour
- Tax year 2024
Rooms Information
metric
- Storage 1.549m X 3.429m
- Utility 3.302m X 2.997m
- Storage 3.277m X 3.404m
- Storage 3.937m X 5.613m
- Storage 1.524m X 2.87m
- Recreation room 10.008m X 6.071m
- Living room 5.334m X 3.607m
- Utility 1.473m X 2.565m
- Primary bedroom 5.156m X 5.588m
Level: Above - Games room 7.645m X 5.461m
Level: Above - Bedroom 4.191m X 3.302m
Level: Above - Bedroom 4.775m X 3.327m
Level: Above - Bedroom 3.708m X 3.556m
Level: Above - Walk-in closet 2.057m X 3.607m
Level: Above - Laundry 1.803m X 3.734m
Level: Main - Living room 5.766m X 6.706m
Level: Main - Family room 4.064m X 5.461m
Level: Main - Dining room 5.436m X 3.632m
Level: Main - Mud room 1.803m X 5.385m
Level: Main - Kitchen 4.369m X 4.623m
Level: Main - Foyer 3.429m X 3.708m
Level: Main - Pantry 2.616m X 2.413m
Level: Main
SOA_HOUSEKEEPING_ATTRS
- Listing type identifier Idx

Lock your rate with RBC pre-approval
Mortgage rate is for illustrative purposes only. Please check RBC.com/mortgages for the current mortgage rates
$-9,307
/ Month25 Years fixed, 20% down payment, % interest
$
$
$
%
$
%

Schedule a viewing
No obligation or purchase necessary, cancel at any time
Nearby Homes
Real estate & homes for sale nearby












