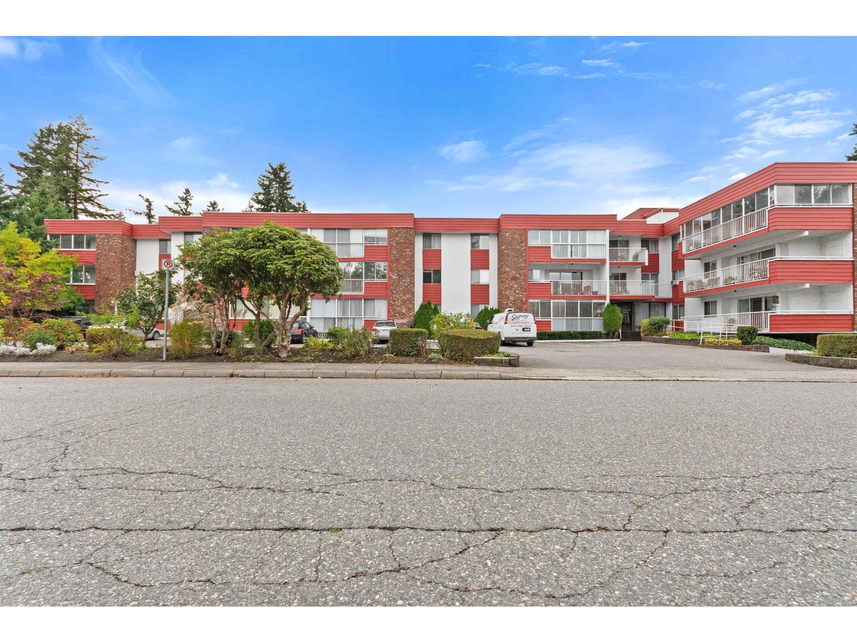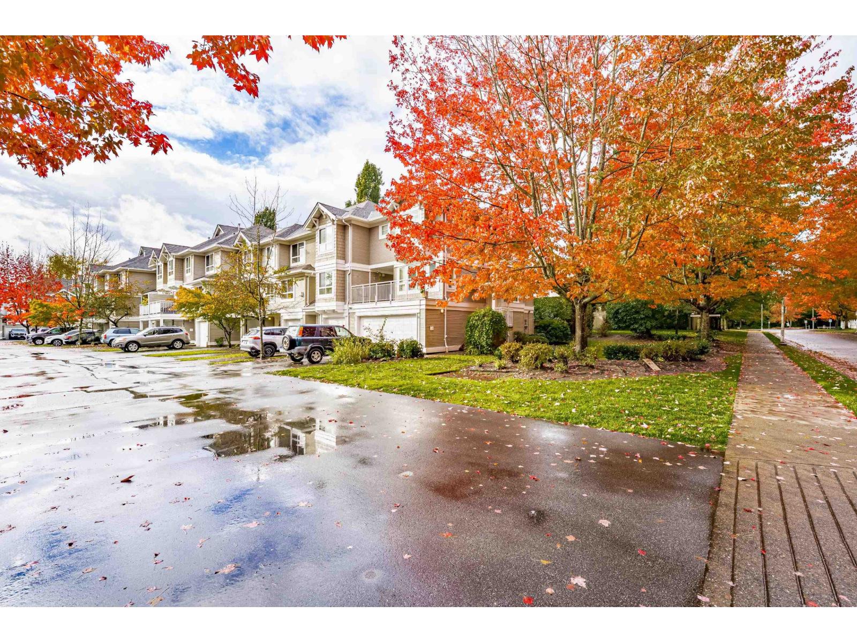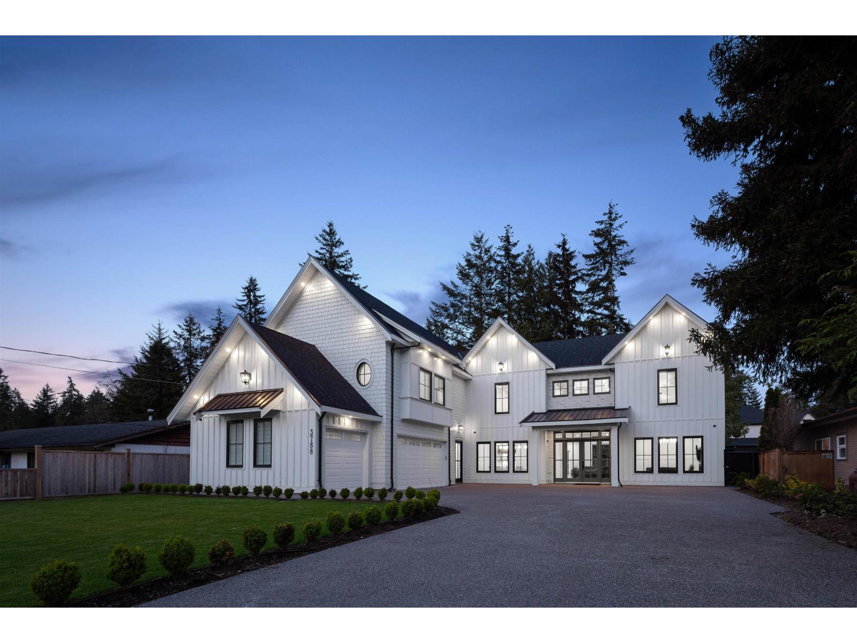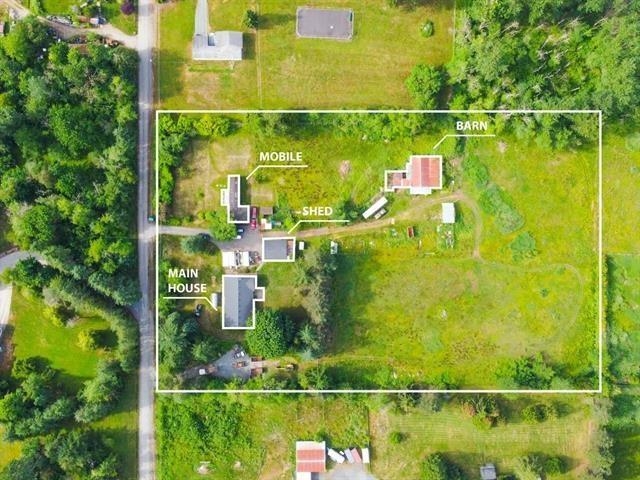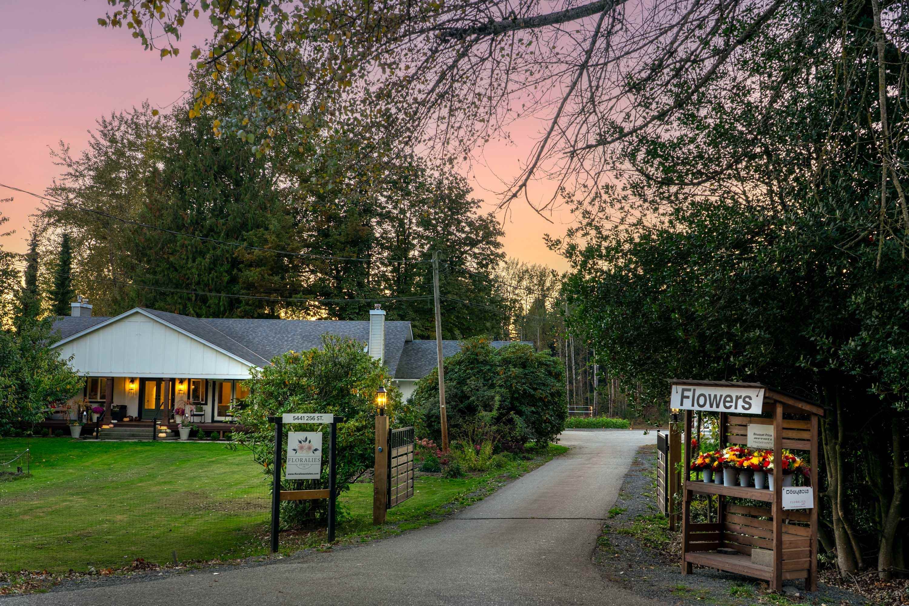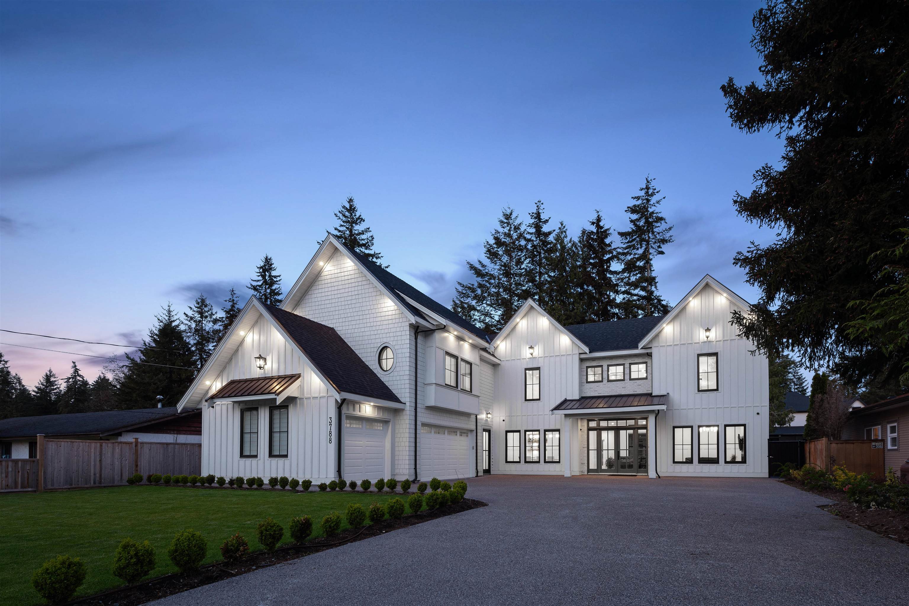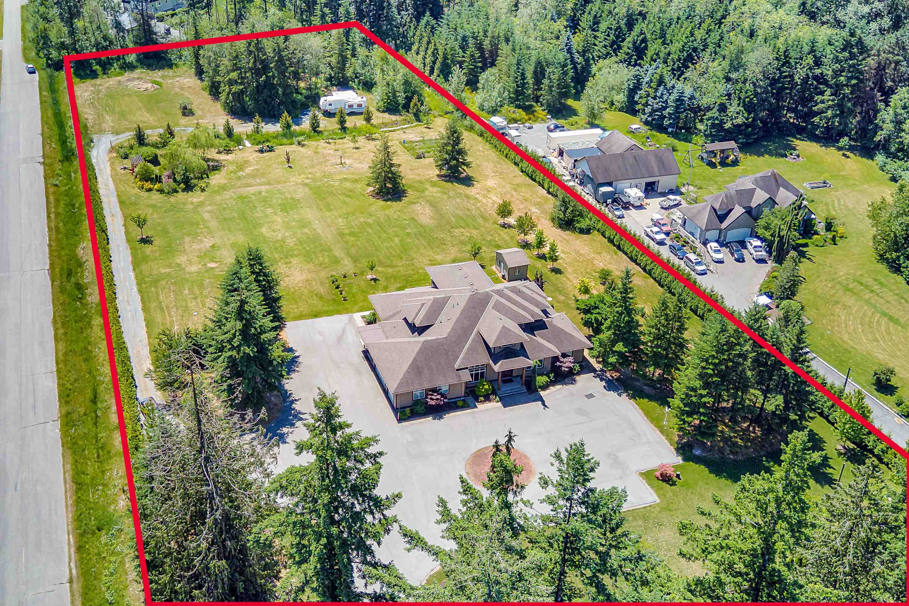
60 Avenue
For Sale
125 Days
$3,495,000 $190K
$3,685,000
6 beds
7 baths
7,278 Sqft
60 Avenue
For Sale
125 Days
$3,495,000 $190K
$3,685,000
6 beds
7 baths
7,278 Sqft
Highlights
Description
- Home value ($/Sqft)$506/Sqft
- Time on Houseful
- Property typeResidential
- Median school Score
- Year built2015
- Mortgage payment
The spacious corner lot property at 26972 60 Avenue in Langley, BC, is a remarkable estate that combines luxury living with expansive outdoor space. Spanning 5,626 square feet on the main floors, this two-story home features 6+1 bedrooms and 7 bathrooms, walkout basement with 1652 sqf. triple garage and gated property. Situated on a 4.22-acre lot, the property falls under RU1 zoning, which allows for agricultural uses and single-family residences. The corner lot estate boasts 200 evergreen trees, providing privacy and a serene environment. This Corner lot has a separate road access/entrance on the others side.
MLS®#R3017635 updated 1 month ago.
Houseful checked MLS® for data 1 month ago.
Home overview
Amenities / Utilities
- Heat source Hot water
- Sewer/ septic Septic tank
Exterior
- Construction materials
- Foundation
- Roof
- Fencing Fenced
- # parking spaces 20
- Parking desc
Interior
- # full baths 5
- # half baths 2
- # total bathrooms 7.0
- # of above grade bedrooms
- Appliances Washer/dryer, dishwasher, refrigerator, stove, microwave, oven, range top
Location
- Area Bc
- View Yes
- Water source Well drilled
- Zoning description Ru1
Lot/ Land Details
- Lot dimensions 183823.2
Overview
- Lot size (acres) 4.22
- Basement information Unfinished
- Building size 7278.0
- Mls® # R3017635
- Property sub type Single family residence
- Status Active
- Virtual tour
- Tax year 2024
Rooms Information
metric
- Loft 3.404m X 4.724m
Level: Above - Bedroom 4.724m X 5.232m
Level: Above - Bedroom 4.724m X 5.232m
Level: Above - Laundry 1.219m X 3.353m
Level: Above - Bedroom 5.69m X 6.299m
Level: Above - Games room 4.724m X 5.867m
Level: Above - Bedroom 4.724m X 5.232m
Level: Above - Bedroom 4.724m X 5.232m
Level: Above - Patio 5.791m X 5.893m
Level: Main - Den 4.064m X 4.572m
Level: Main - Workshop 2.616m X 4.953m
Level: Main - Laundry 1.829m X 3.353m
Level: Main - Living room 6.706m X 5.232m
Level: Main - Bedroom 5.232m X 6.553m
Level: Main - Family room 7.315m X 5.944m
Level: Main
SOA_HOUSEKEEPING_ATTRS
- Listing type identifier Idx

Lock your rate with RBC pre-approval
Mortgage rate is for illustrative purposes only. Please check RBC.com/mortgages for the current mortgage rates
$-9,827
/ Month25 Years fixed, 20% down payment, % interest
$
$
$
%
$
%

Schedule a viewing
No obligation or purchase necessary, cancel at any time
Nearby Homes
Real estate & homes for sale nearby





