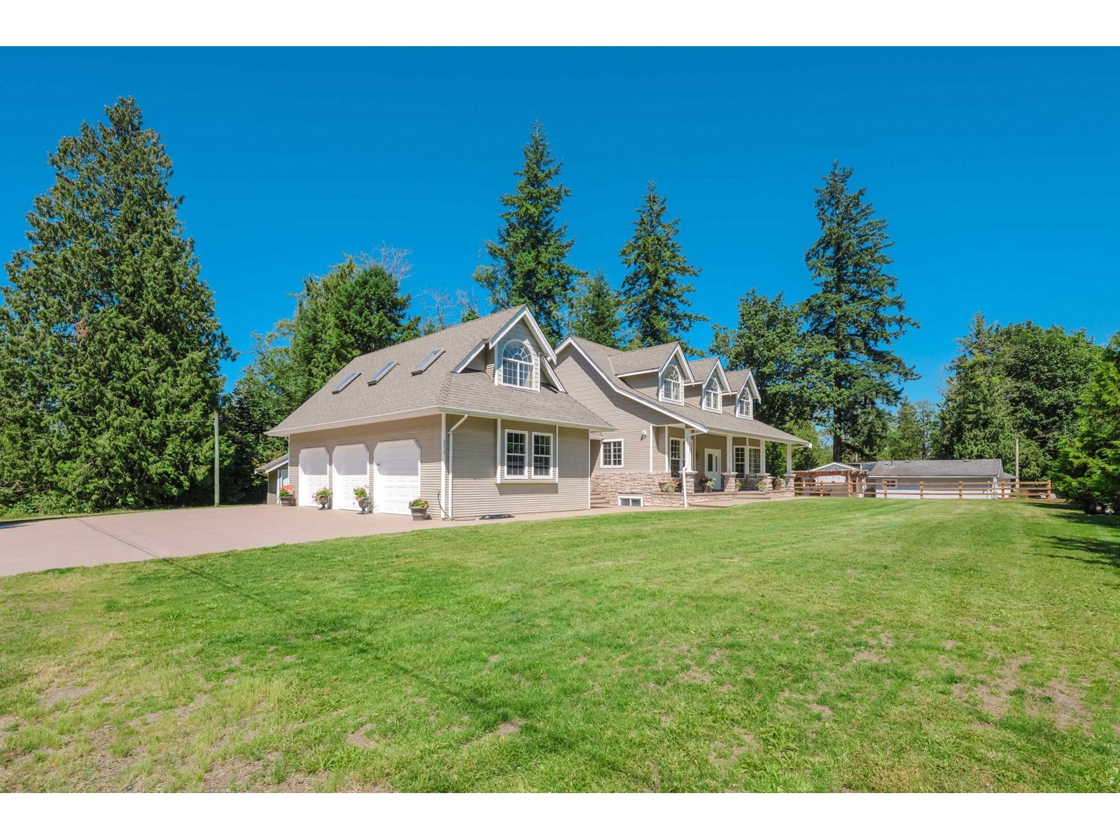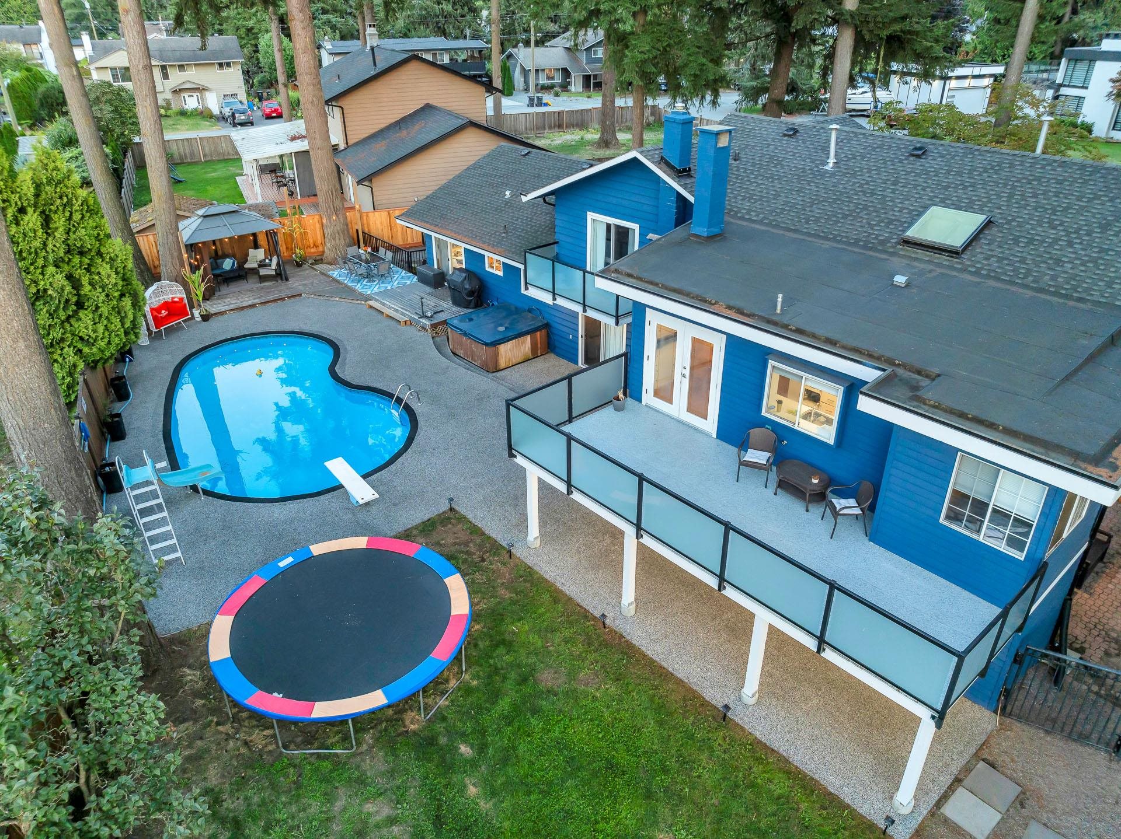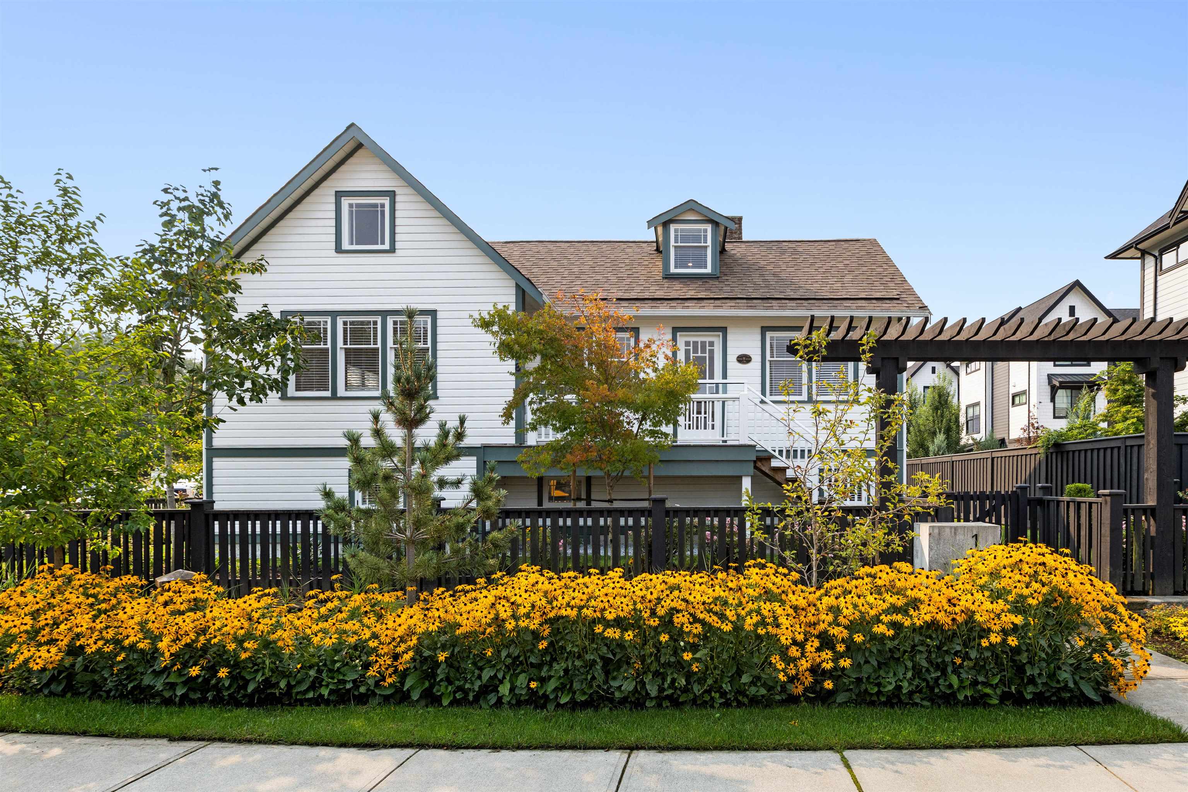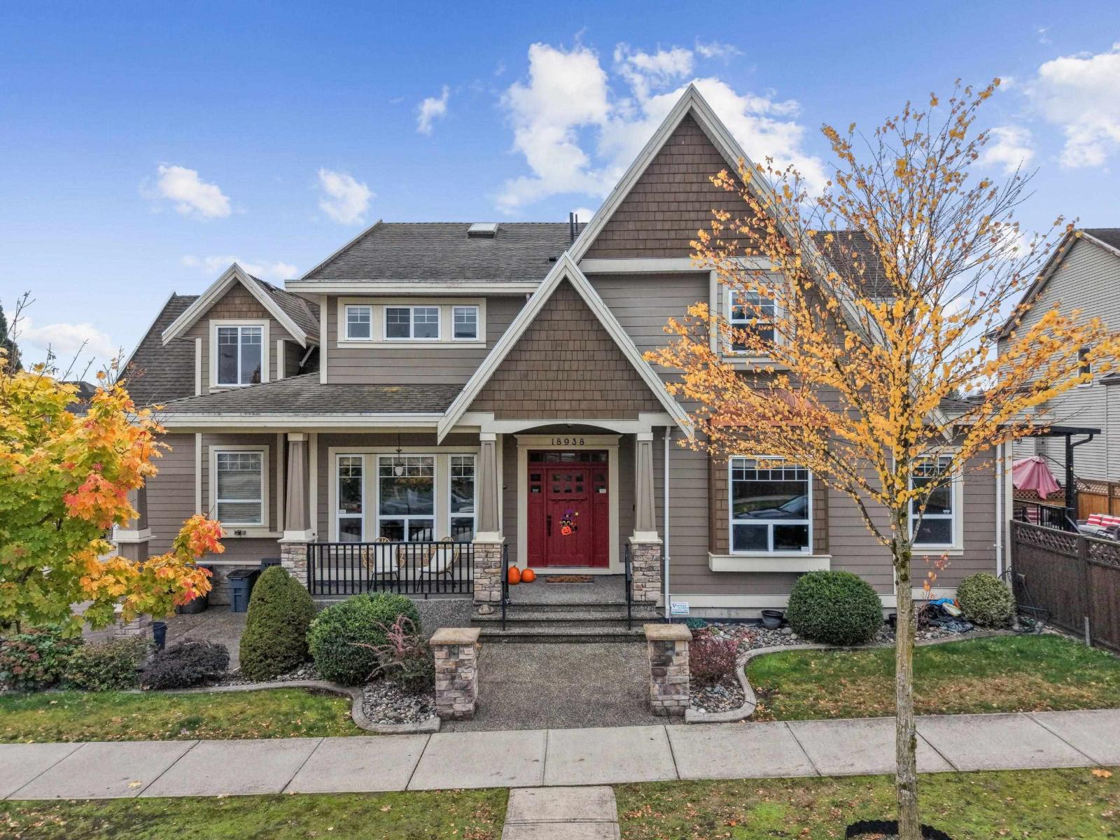- Houseful
- BC
- Langley
- Salmon River Uplands
- 60 Avenue Unit 25219

60 Avenue Unit 25219
60 Avenue Unit 25219
Highlights
Description
- Home value ($/Sqft)$456/Sqft
- Time on Houseful110 days
- Property typeSingle family
- Style2 level
- Neighbourhood
- Median school Score
- Mortgage payment
Front veranda welcomes you to this Gorgeous Custom-built 4382 sqft 2-storey with fully finished basement (roughed in for a suite or wet bar) on a Private parklike acre backing onto greenbelt. Quiet street. Oversized 810 sqft triple garage, loads of parking. New in 2025 - high-efficiency furnace, central air conditioning, hot water on demand, flooring & fresh paint. Custom maple kitchen with island & pantry open to bay window eating area & family room with gas fireplace & french doors to large patio & yard. Cross hall living & dining room/office. Upstairs - primary bedroom w/walk-in closet & soaker tub & separate shower ensuite. 2nd oversized bedroom (easy 3rd bedroom). Huge games room over the garage with separate entrance (easy nannies quarters). Daylight basement with separate entrance (easy suite), large rec room, 2 bedrooms & a sauna. Quick access to Hwy 1. Room for everyone! A perfect blend of comfort & location - a must see! (id:63267)
Home overview
- Cooling Air conditioned
- Heat source Natural gas
- Heat type Forced air
- Sewer/ septic Septic tank
- # parking spaces 8
- Has garage (y/n) Yes
- # full baths 4
- # total bathrooms 4.0
- # of above grade bedrooms 5
- Has fireplace (y/n) Yes
- View Ravine view
- Lot desc Garden area
- Lot dimensions 40902.84
- Lot size (acres) 0.96106297
- Building size 4382
- Listing # R3021927
- Property sub type Single family residence
- Status Active
- Listing source url Https://www.realtor.ca/real-estate/28553903/25219-60-avenue-langley
- Listing type identifier Idx

$-5,328
/ Month












