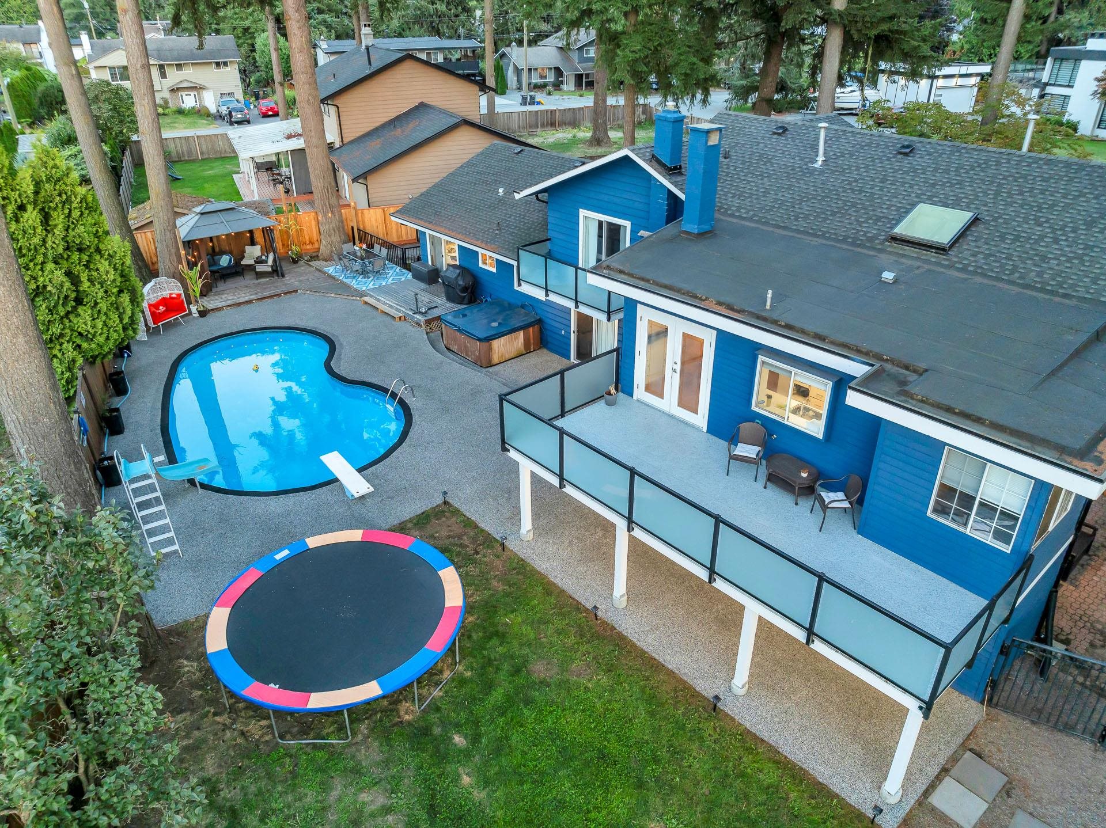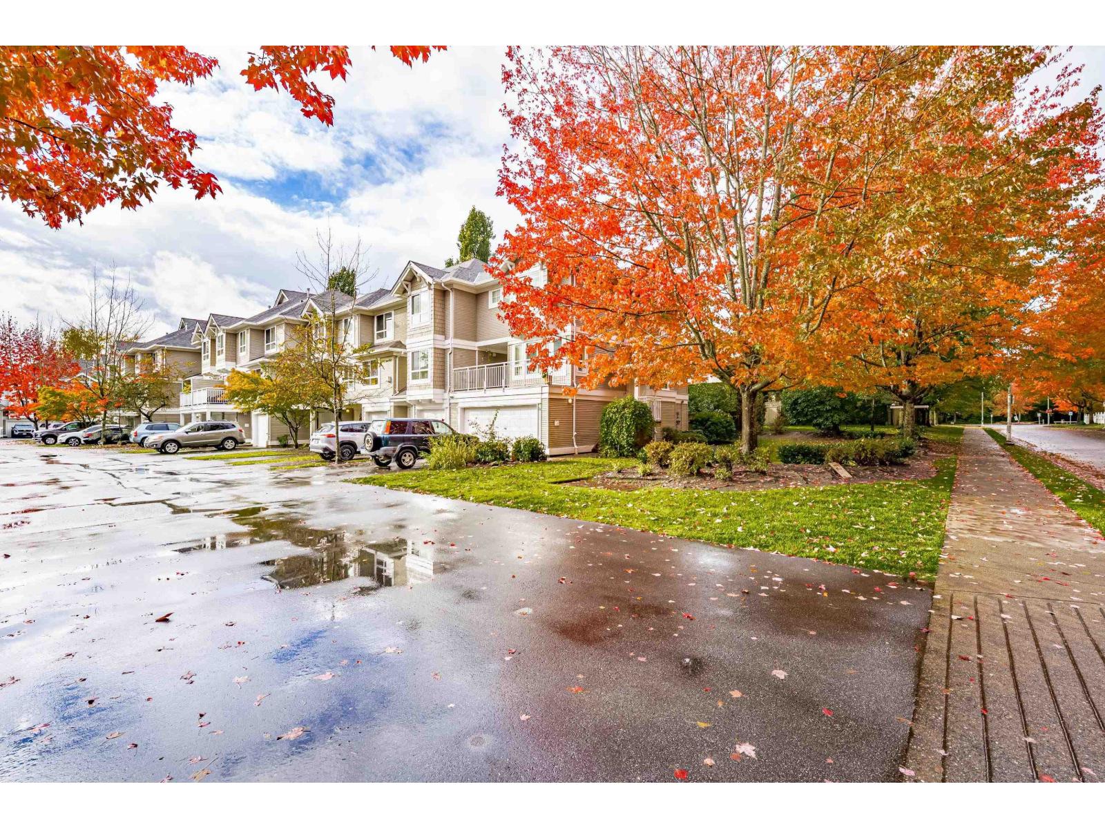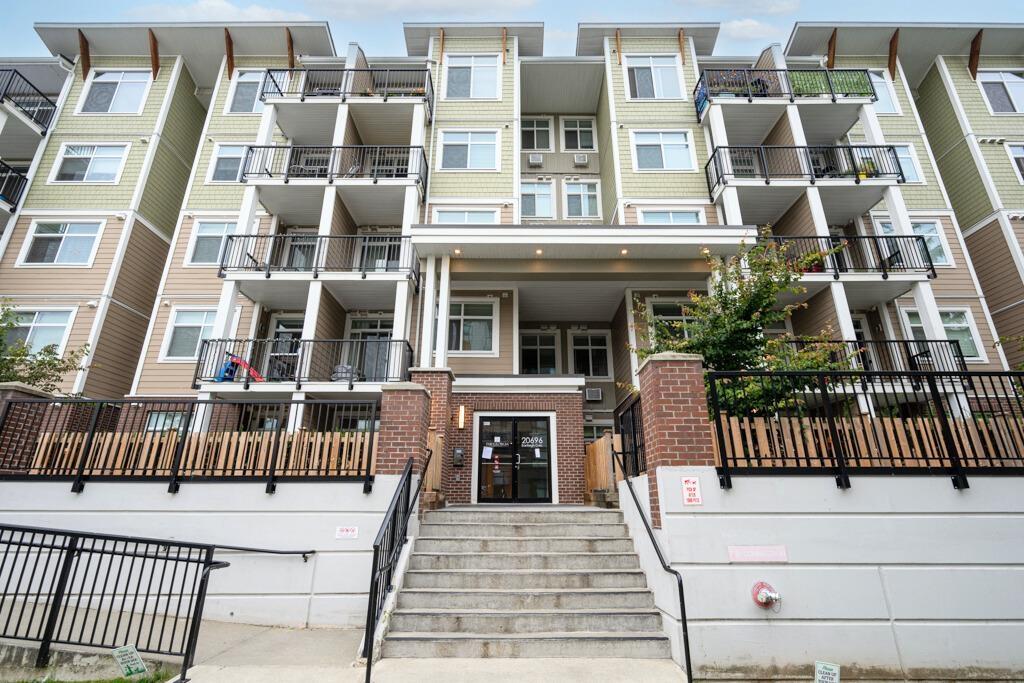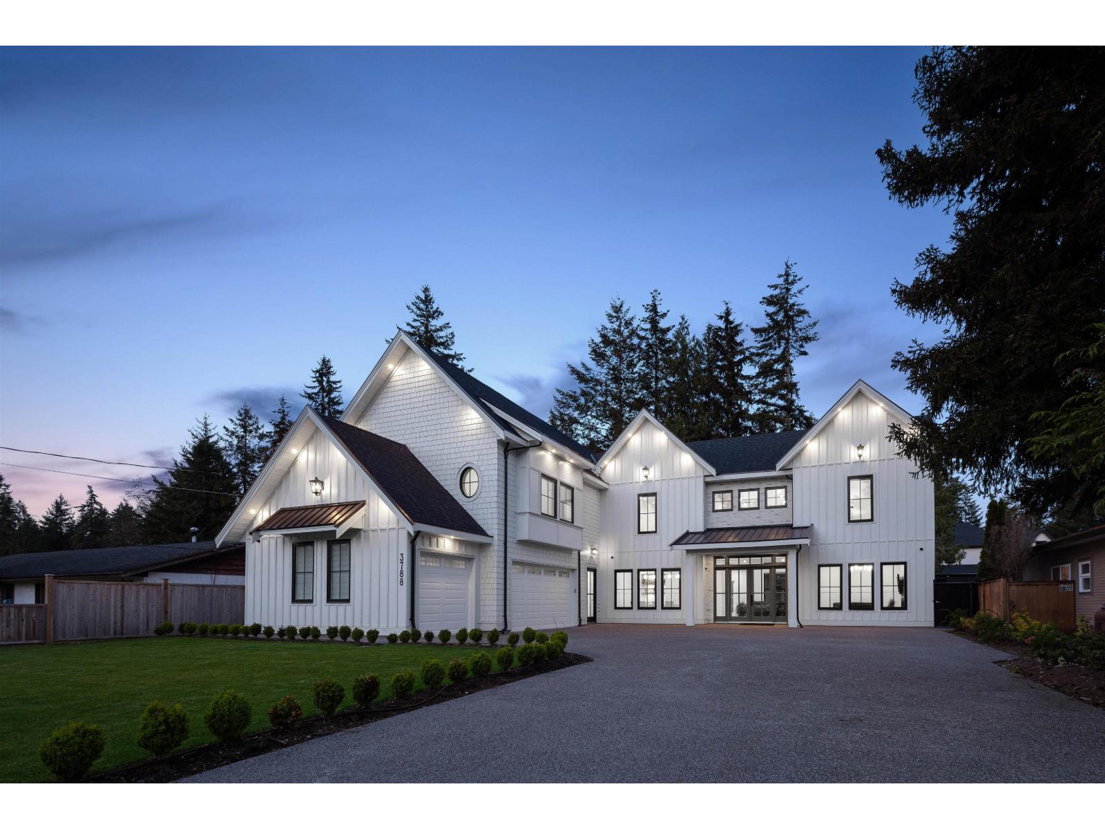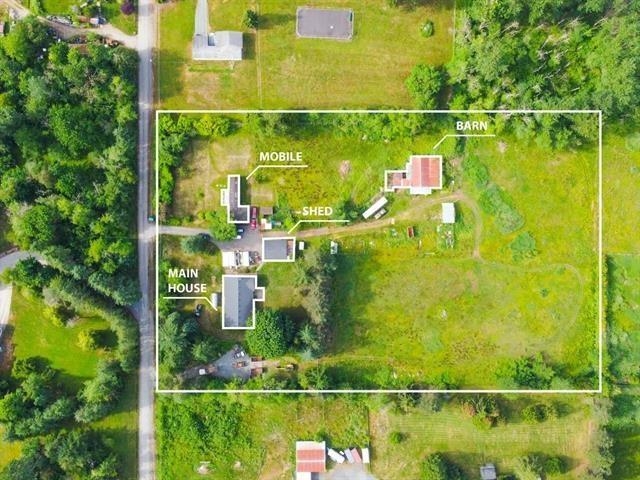Select your Favourite features
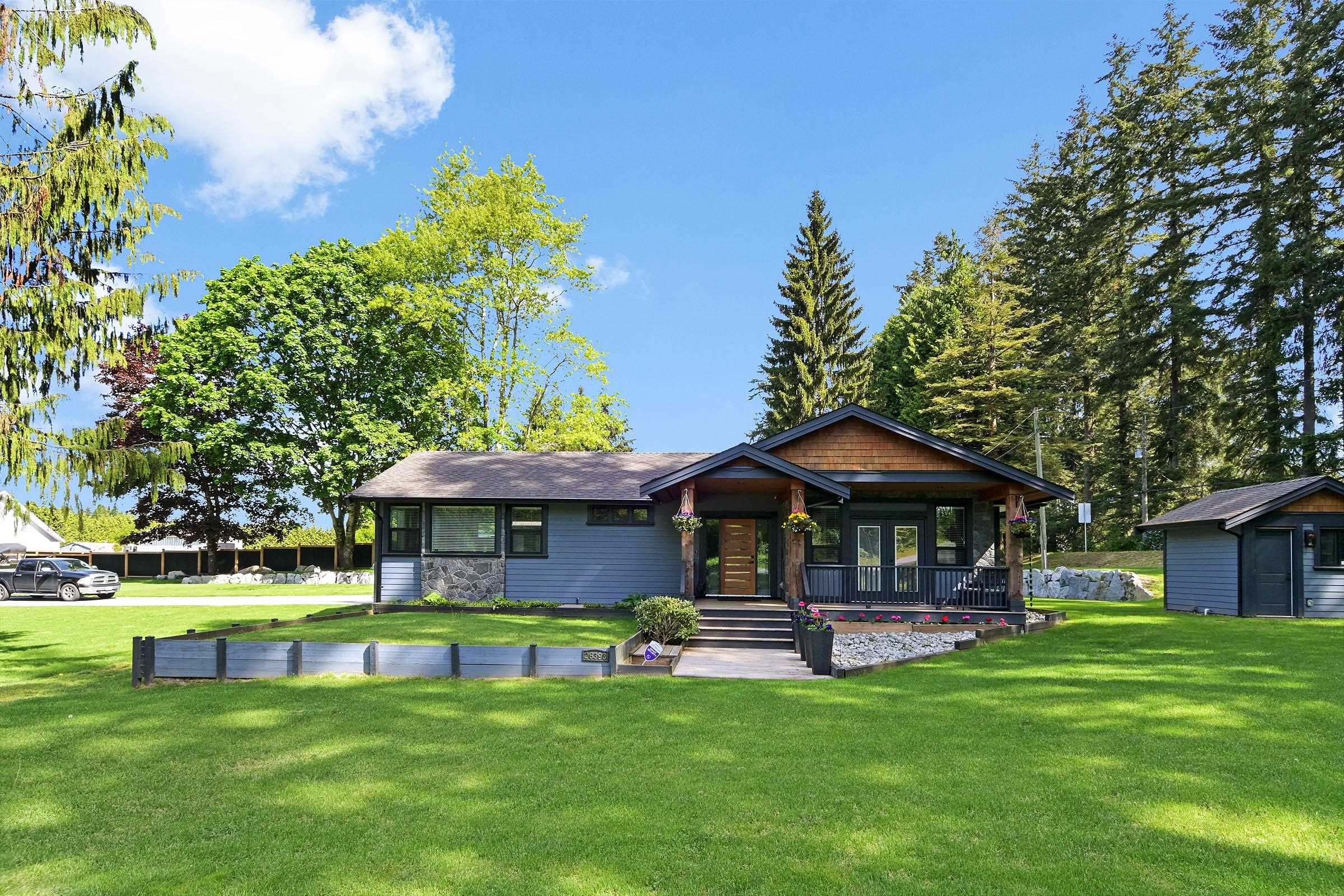
Highlights
Description
- Home value ($/Sqft)$651/Sqft
- Time on Houseful
- Property typeResidential
- StyleRancher/bungalow
- CommunityShopping Nearby
- Median school Score
- Year built2016
- Mortgage payment
Sprawling Rancher on 30,492 sq ft lot. This immaculate 4 bdrm, 4 bthrm home has approximately 2,900 sq ft of living space & has been substantially rebuilt w/modern & quality finishing’s throughout. Features include 9' ceilings, a huge kitchen finished w/SS appliances, pantry, a massive island for entertaining, large dining area w/wet bar & double-sided fireplace w/3 additional bdrms with w/walk-in closets & ensuite bthrms. The deluxe Mstr Bdrm includes a beautiful modern 5 pce ensuite. This home offers plenty of options, includes a nice patio for entertaining friends & family, a spacious yard w/plenty of green space & could easily be converted to include a side suite. Home was permitted & built in 2016; A must see home!!
MLS®#R2995802 updated 3 weeks ago.
Houseful checked MLS® for data 3 weeks ago.
Home overview
Amenities / Utilities
- Heat source Forced air, natural gas
- Sewer/ septic Septic tank
Exterior
- Construction materials
- Foundation
- Roof
- Fencing Fenced
- # parking spaces 10
- Parking desc
Interior
- # full baths 3
- # half baths 1
- # total bathrooms 4.0
- # of above grade bedrooms
- Appliances Washer/dryer, dishwasher, refrigerator, stove
Location
- Community Shopping nearby
- Area Bc
- Subdivision
- Water source Well shallow
- Zoning description Ru-1
Lot/ Land Details
- Lot dimensions 30492.0
Overview
- Lot size (acres) 0.7
- Basement information Crawl space
- Building size 2920.0
- Mls® # R2995802
- Property sub type Single family residence
- Status Active
- Virtual tour
- Tax year 2024
Rooms Information
metric
- Walk-in closet 1.499m X 1.524m
Level: Main - Bedroom 4.089m X 4.445m
Level: Main - Primary bedroom 5.385m X 7.01m
Level: Main - Pantry 1.219m X 1.245m
Level: Main - Living room 4.318m X 5.436m
Level: Main - Dining room 3.251m X 6.502m
Level: Main - Kitchen 5.766m X 4.775m
Level: Main - Walk-in closet 2.692m X 2.692m
Level: Main - Foyer 1.727m X 2.692m
Level: Main - Bedroom 3.962m X 4.47m
Level: Main - Laundry 1.702m X 3.404m
Level: Main - Walk-in closet 1.346m X 1.499m
Level: Main - Walk-in closet 1.346m X 1.499m
Level: Main - Bedroom 4.14m X 4.394m
Level: Main
SOA_HOUSEKEEPING_ATTRS
- Listing type identifier Idx

Lock your rate with RBC pre-approval
Mortgage rate is for illustrative purposes only. Please check RBC.com/mortgages for the current mortgage rates
$-5,066
/ Month25 Years fixed, 20% down payment, % interest
$
$
$
%
$
%

Schedule a viewing
No obligation or purchase necessary, cancel at any time
Nearby Homes
Real estate & homes for sale nearby





