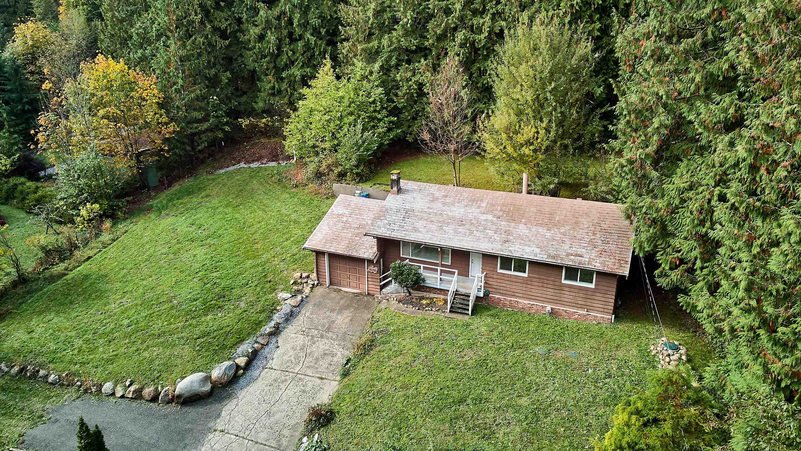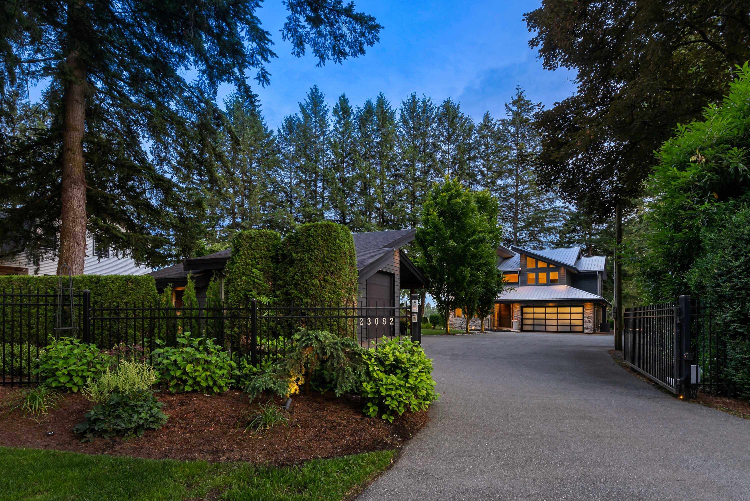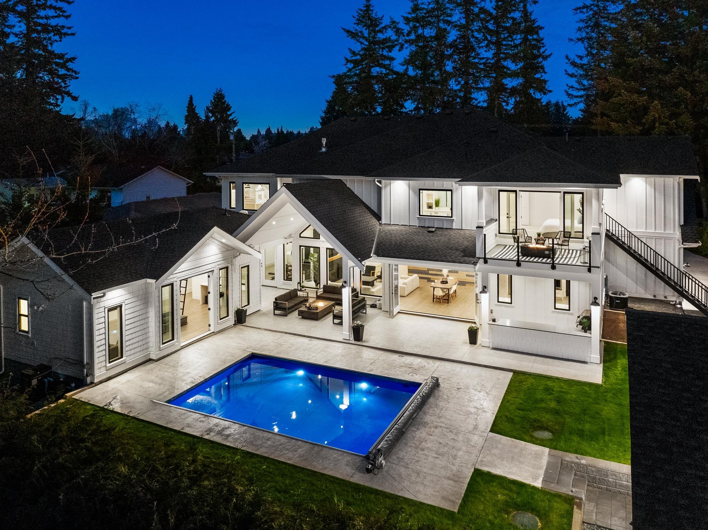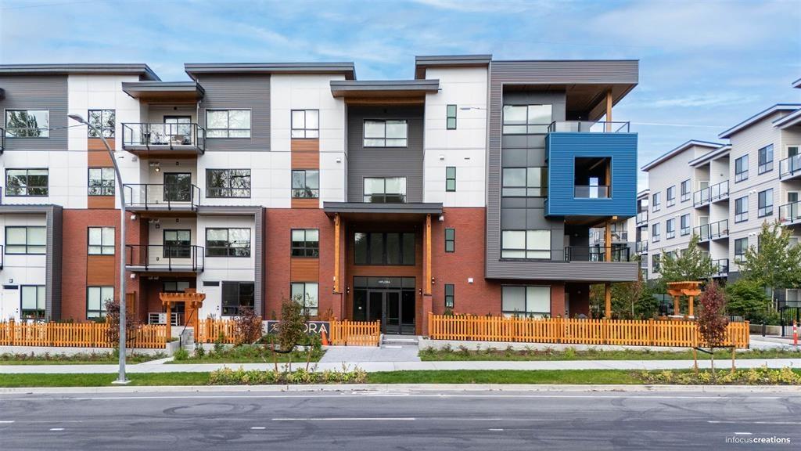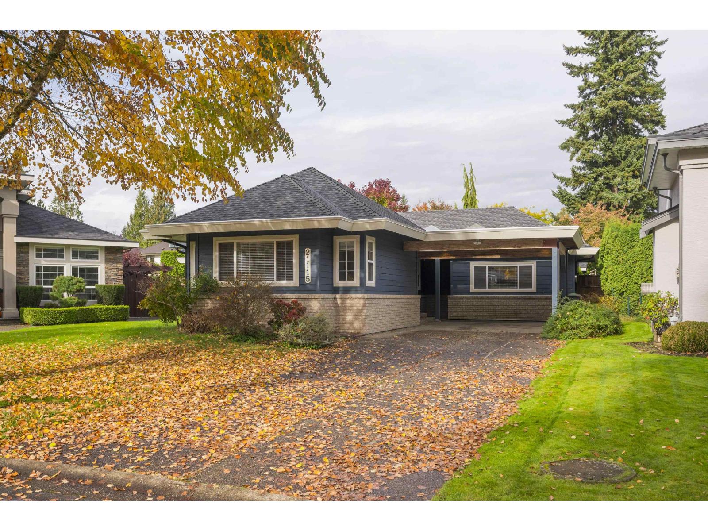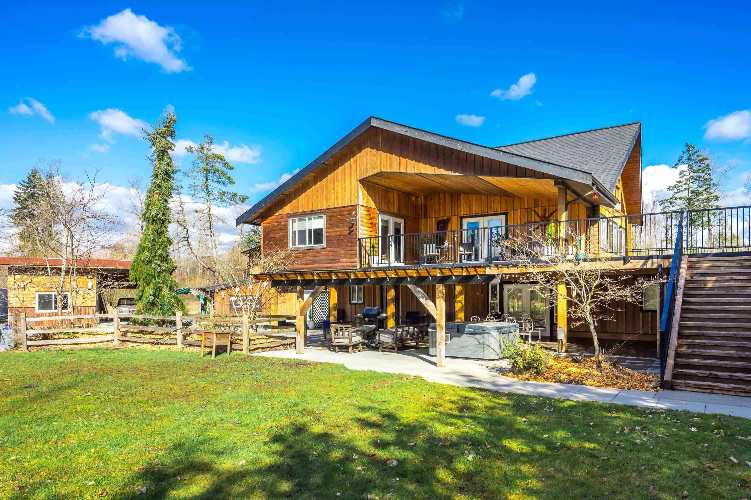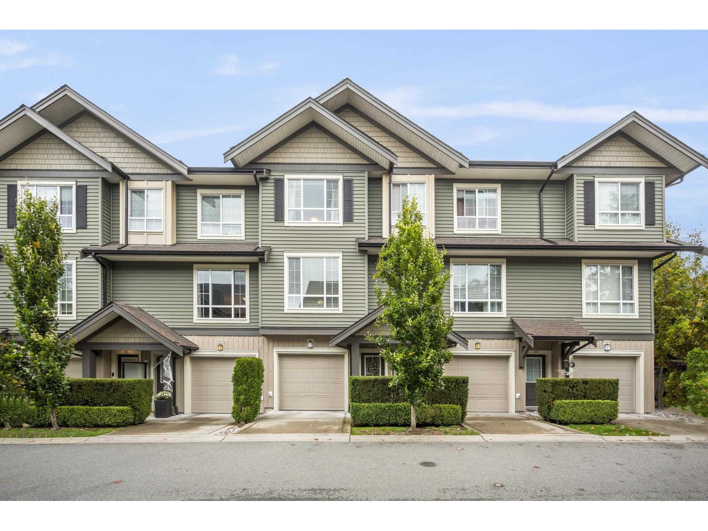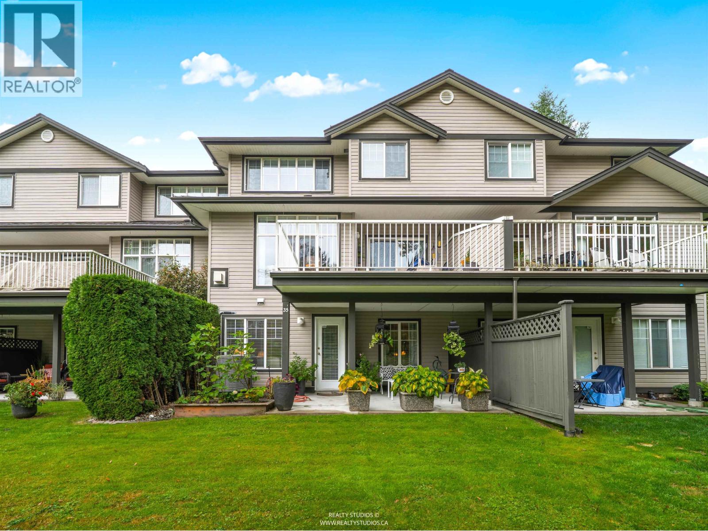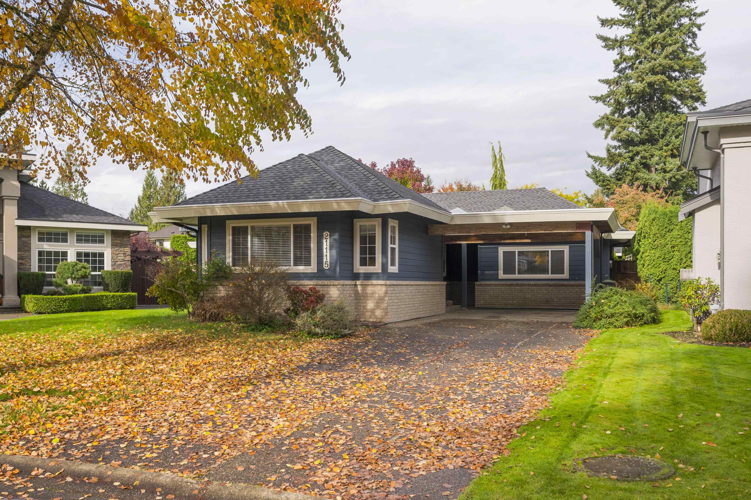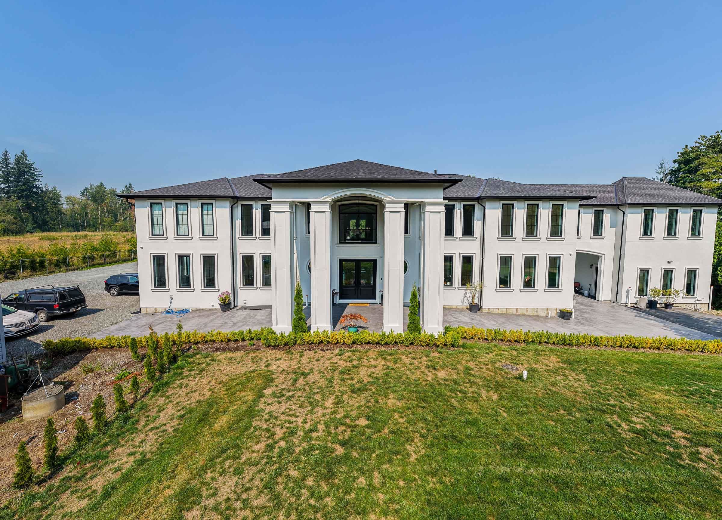
Highlights
Description
- Home value ($/Sqft)$623/Sqft
- Time on Houseful
- Property typeResidential
- Median school Score
- Year built2024
- Mortgage payment
5 ACRES WITH 2 HOUSES AND A BLUEBERRY FARM. The 8,811 SQ/FT Estate Home, built in 2024, showcases 8 spacious bedrooms—most with walk-in closets and private ensuite bathrooms (8 bathrooms in total). Designed with elegance and functionality, the home features 2 grand staircases, open-concept living, 2 large covered patios, and a stunning recreation wing complete with bar, lounge, gym, and games area—perfect for both relaxation and entertaining. A 1,300 SQ/FT Mobile Home with 2 bedrooms and 1 bathroom provides additional living space or rental income. Collectively, the property generates approximately $7,500/month in cash flow. The property also includes a versatile 1,800 SQ/FT Barn and a 740 SQ/FT Shed. Approximately 2.5 acres are planted in blueberries, while a large open gravel yard offers
Home overview
- Heat source Radiant
- Sewer/ septic Septic tank
- Construction materials
- Foundation
- Roof
- Parking desc
- # full baths 7
- # half baths 1
- # total bathrooms 8.0
- # of above grade bedrooms
- Appliances Washer/dryer, dishwasher, refrigerator, stove
- Area Bc
- View No
- Water source Well drilled
- Zoning description Ru-1
- Lot dimensions 217800.0
- Lot size (acres) 5.0
- Basement information Finished, unfinished
- Building size 8811.0
- Mls® # R3045210
- Property sub type Single family residence
- Status Active
- Virtual tour
- Tax year 2025
- Bedroom 3.327m X 3.886m
- Bedroom 3.2m X 3.226m
- Kitchen 4.699m X 3.48m
- Bedroom 3.962m X 3.48m
- Living room 4.851m X 3.48m
- Utility 3.378m X 1.854m
- Kitchen 4.572m X 3.175m
- Living room 4.699m X 3.175m
- Storage 3.048m X 3.2m
- Bedroom 3.531m X 3.099m
- Recreation room 8.509m X 10.947m
- Laundry 3.531m X 1.651m
- Bedroom 4.191m X 3.988m
Level: Above - Walk-in closet 2.565m X 1.88m
Level: Above - Bedroom 3.759m X 4.166m
Level: Above - Primary bedroom 5.156m X 5.182m
Level: Above - Walk-in closet 2.311m X 4.267m
Level: Above - Mud room 3.023m X 3.556m
Level: Main - Walk-in closet 2.007m X 3.353m
Level: Main - Nook 4.877m X 2.997m
Level: Main - Kitchen 4.877m X 4.547m
Level: Main - Living room 4.547m X 4.445m
Level: Main - Walk-in closet 1.905m X 2.946m
Level: Main - Great room 4.877m X 6.909m
Level: Main - Dining room 4.547m X 4.293m
Level: Main - Pantry 1.118m X 1.829m
Level: Main - Office 6.096m X 5.156m
Level: Main - Wok kitchen 3.683m X 1.829m
Level: Main - Bedroom 3.962m X 4.242m
Level: Main - Foyer 6.883m X 6.883m
Level: Main - Family room 5.182m X 5.182m
Level: Main
- Listing type identifier Idx

$-14,627
/ Month

