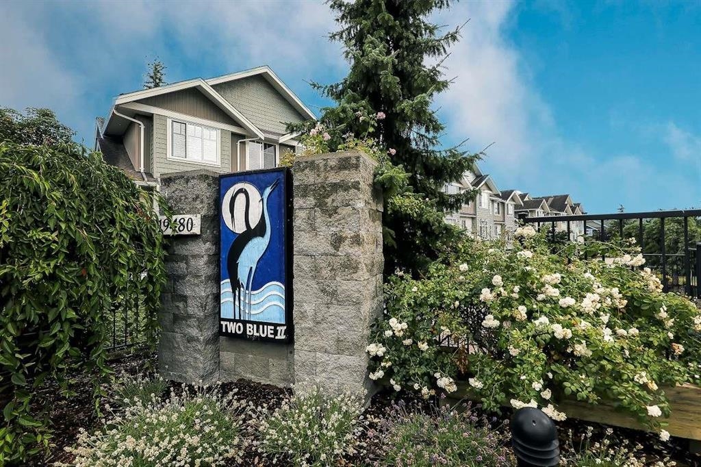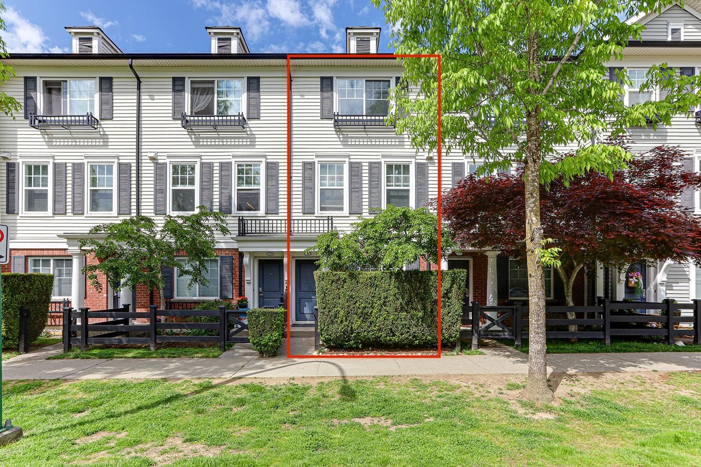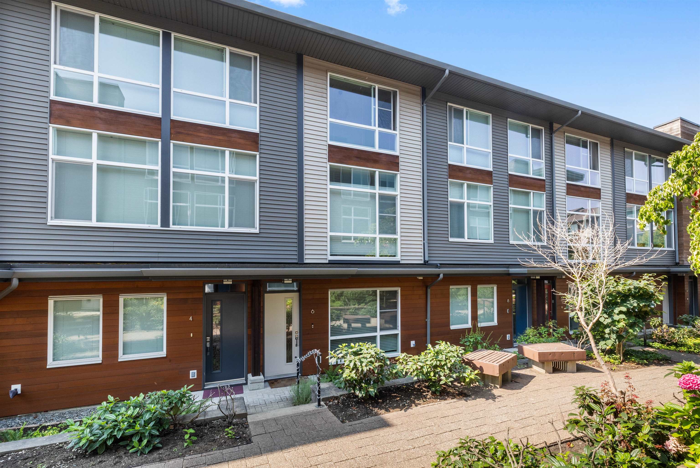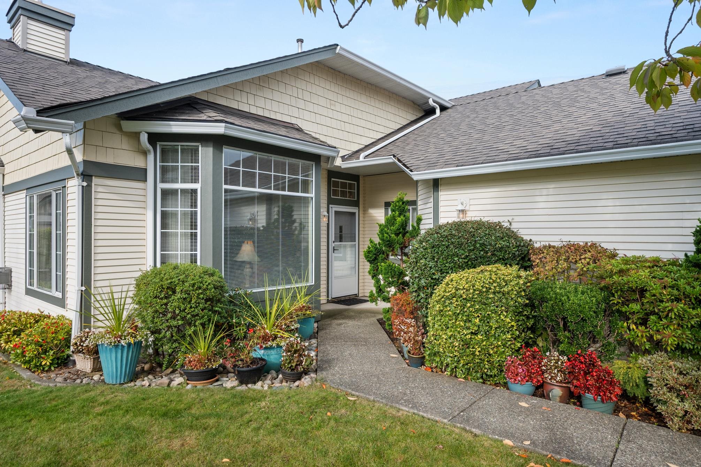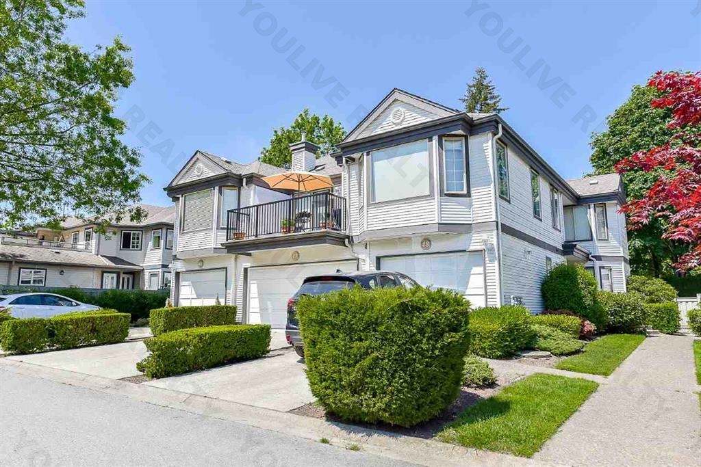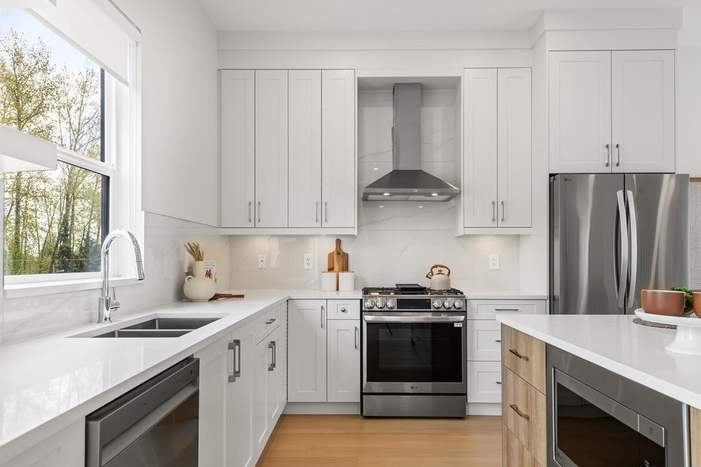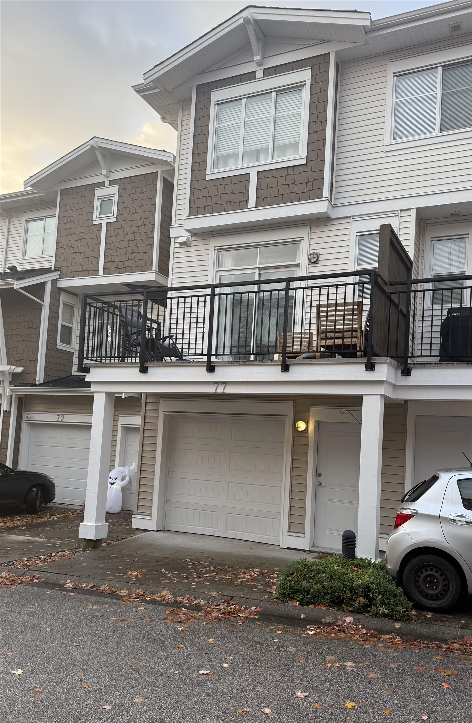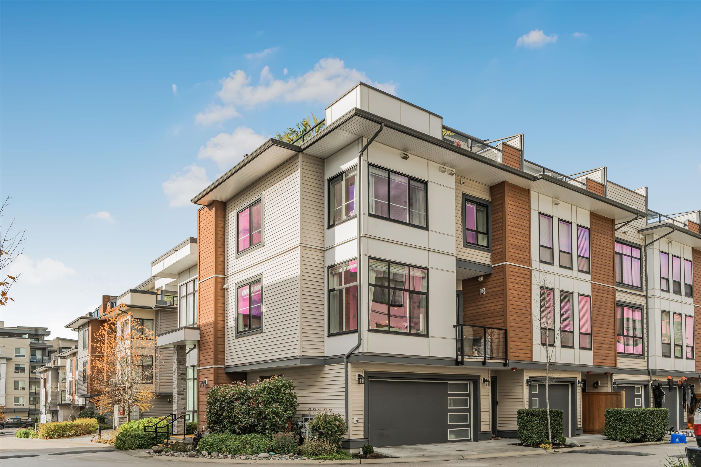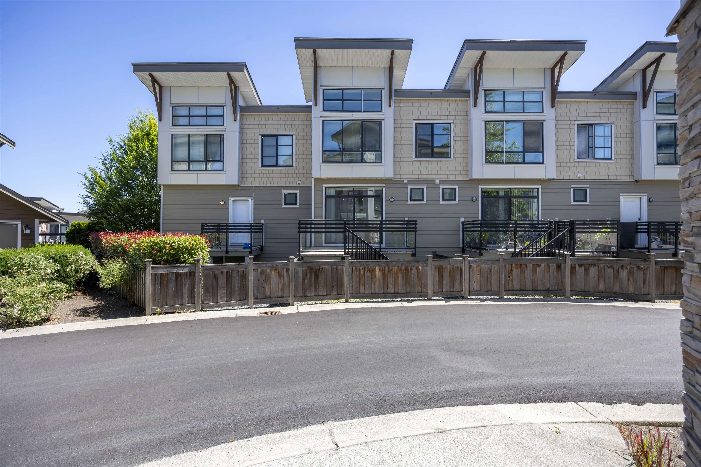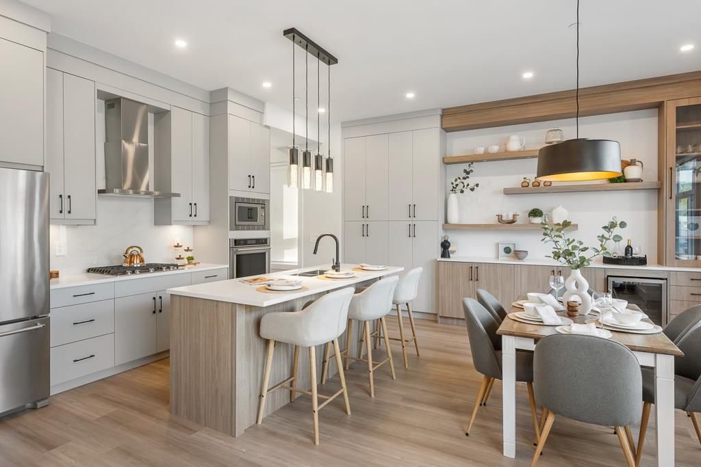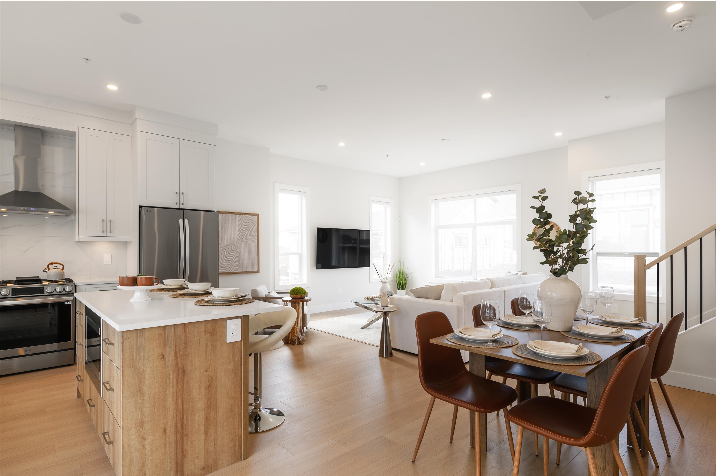- Houseful
- BC
- Langley
- Willowbrook
- 6415 197 Street #unit #19
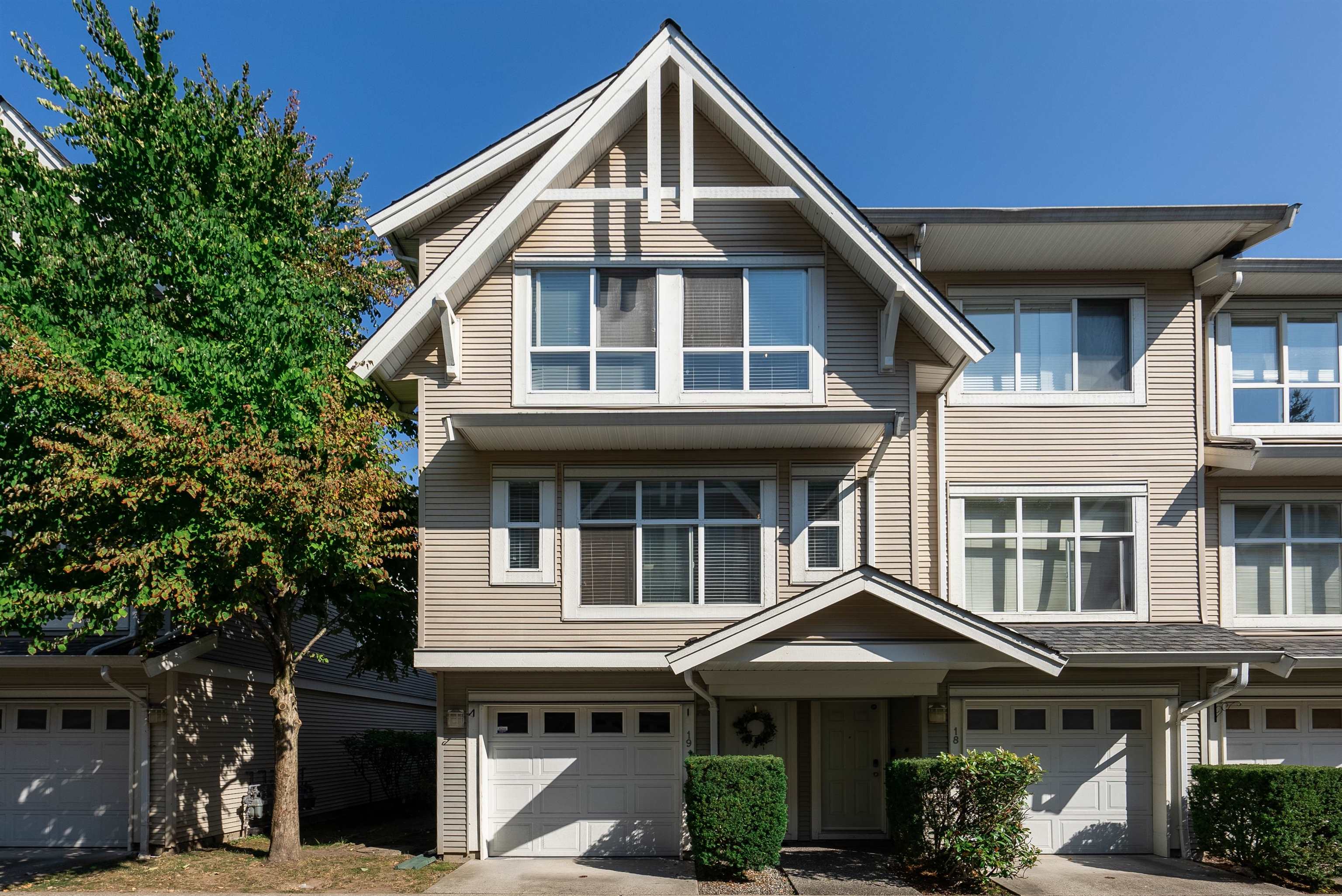
Highlights
Description
- Home value ($/Sqft)$566/Sqft
- Time on Houseful
- Property typeResidential
- Style3 storey
- Neighbourhood
- CommunityShopping Nearby
- Median school Score
- Year built2003
- Mortgage payment
This bright end-unit townhome combines style, updates, and everyday convenience in one of Langley’s most walkable locations. Over 1,320 sqft with 3 beds and 2.5 updated baths - designed for modern living! This home features a spacious living room with gas fireplace, dining opening to sunny balcony, and functional kitchen with updated appliances. Up 3 bedrooms include a generous primary with ensuite. On the lower level, the attached tandem garage includes versatile storage/flex space, with walkout to a fully fenced backyard with new artificial turf and a gate to the sidewalk, perfect for furry friends! Steps from Willowbrook Mall, shops & amenities, dining options, parks, and local schools. This ideally located home offers the space and everyday ease families are looking for, don't miss it!
Home overview
- Heat source Baseboard, electric
- Sewer/ septic Public sewer, storm sewer
- # total stories 3.0
- Construction materials
- Foundation
- Roof
- Fencing Fenced
- # parking spaces 2
- Parking desc
- # full baths 2
- # half baths 1
- # total bathrooms 3.0
- # of above grade bedrooms
- Appliances Washer/dryer, dishwasher, refrigerator, stove
- Community Shopping nearby
- Area Bc
- Subdivision
- Water source Public
- Zoning description Cd-22
- Directions Aae3006708a7a5758a32674233791247
- Basement information None
- Building size 1324.0
- Mls® # R3051703
- Property sub type Townhouse
- Status Active
- Virtual tour
- Tax year 2025
- Flex room 2.845m X 4.394m
- Storage 2.108m X 3.353m
- Foyer 2.972m X 1.092m
- Bedroom 3.277m X 2.565m
Level: Above - Bedroom 2.921m X 2.591m
Level: Above - Primary bedroom 3.531m X 3.429m
Level: Above - Kitchen 2.896m X 2.286m
Level: Main - Dining room 3.124m X 3.404m
Level: Main - Living room 4.216m X 5.232m
Level: Main
- Listing type identifier Idx

$-1,997
/ Month

