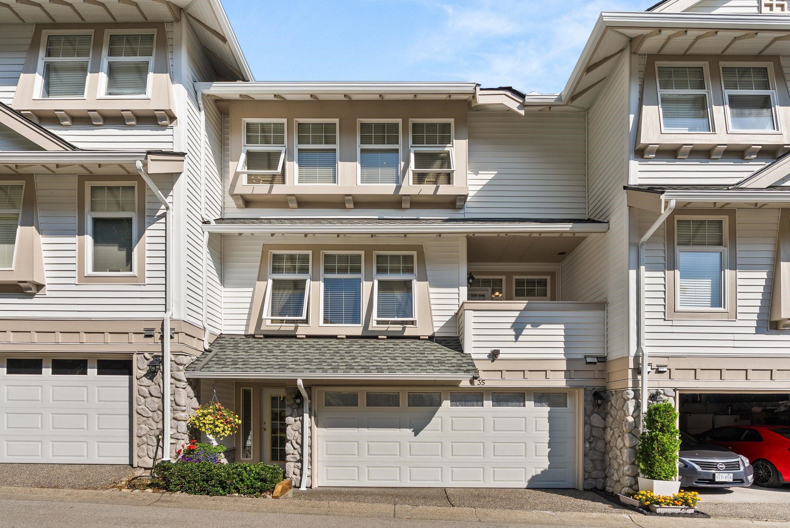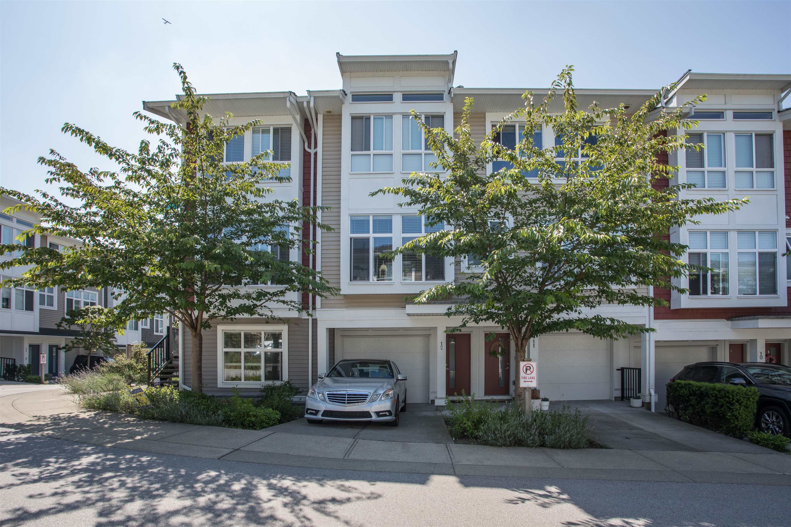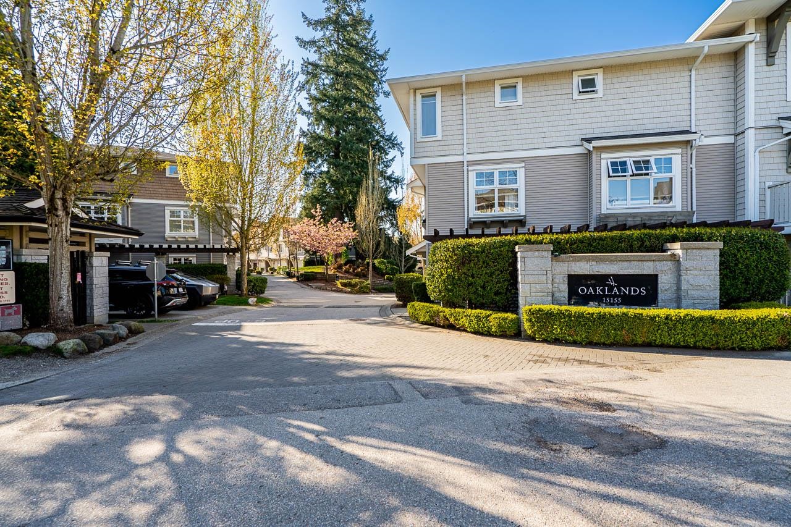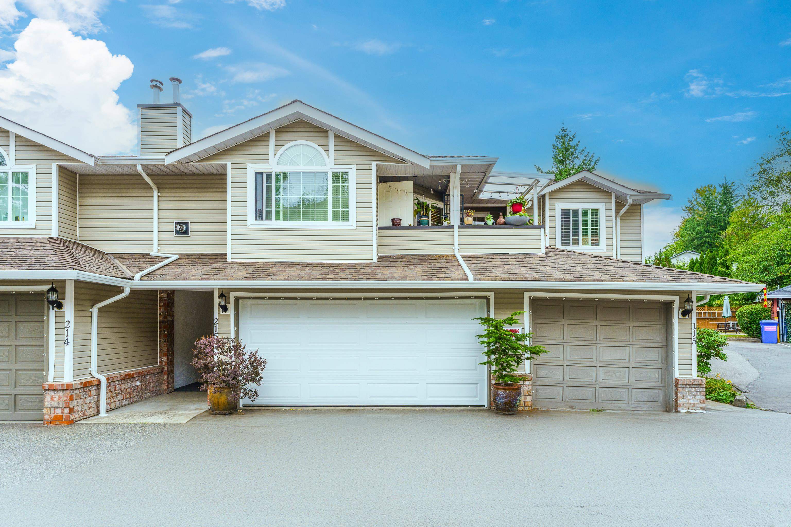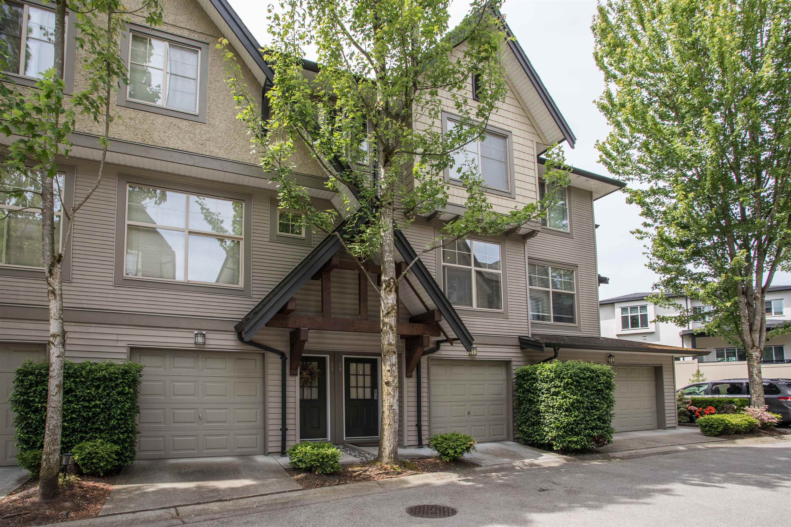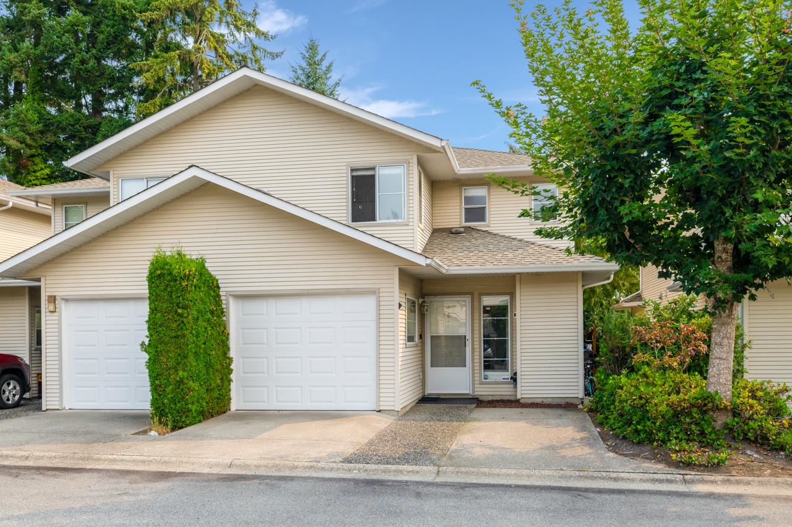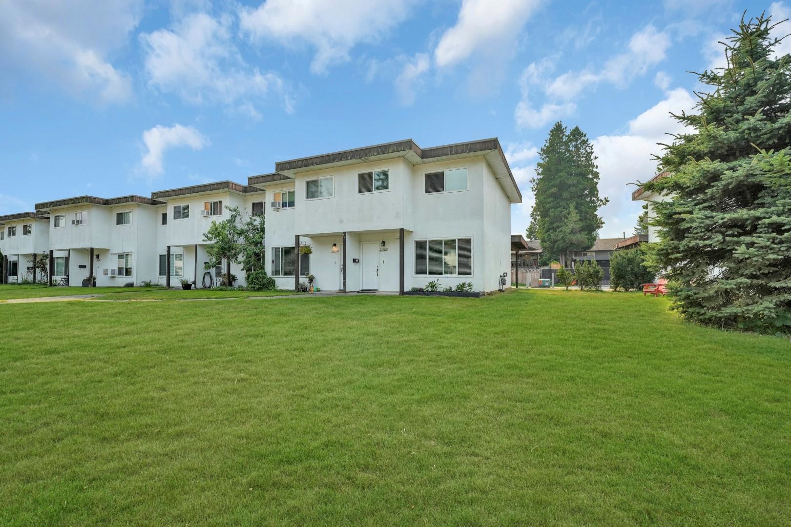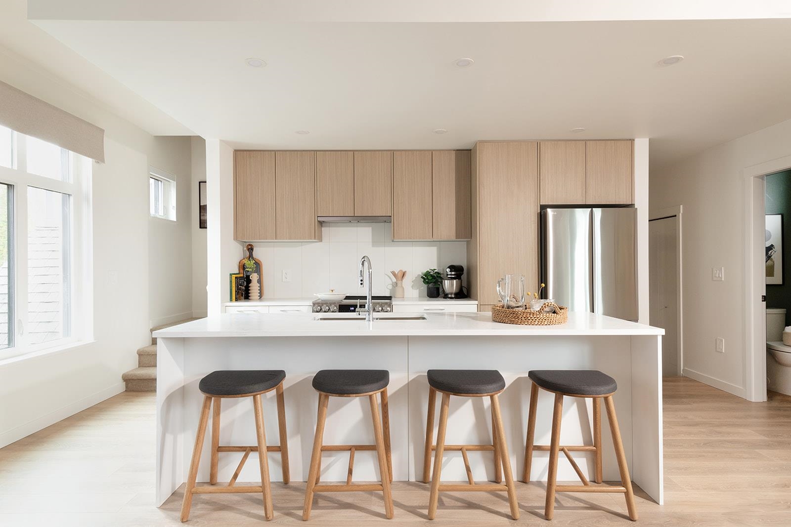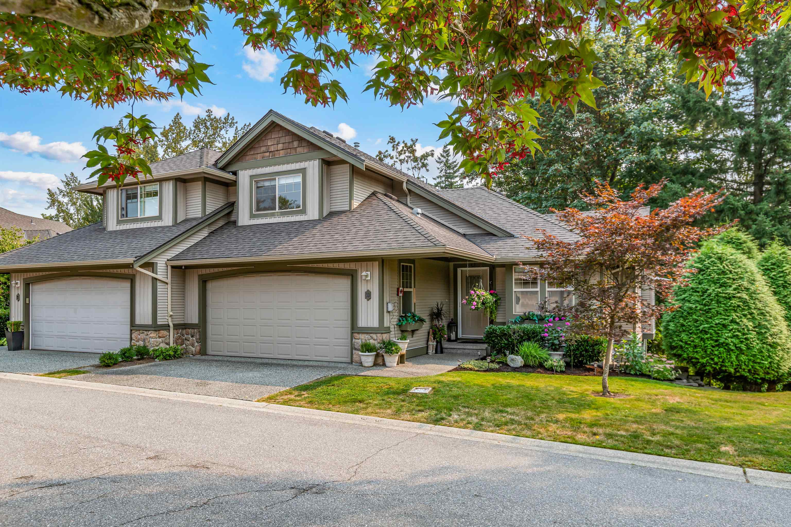- Houseful
- BC
- Langley
- Willowbrook
- 6513 200 St #23
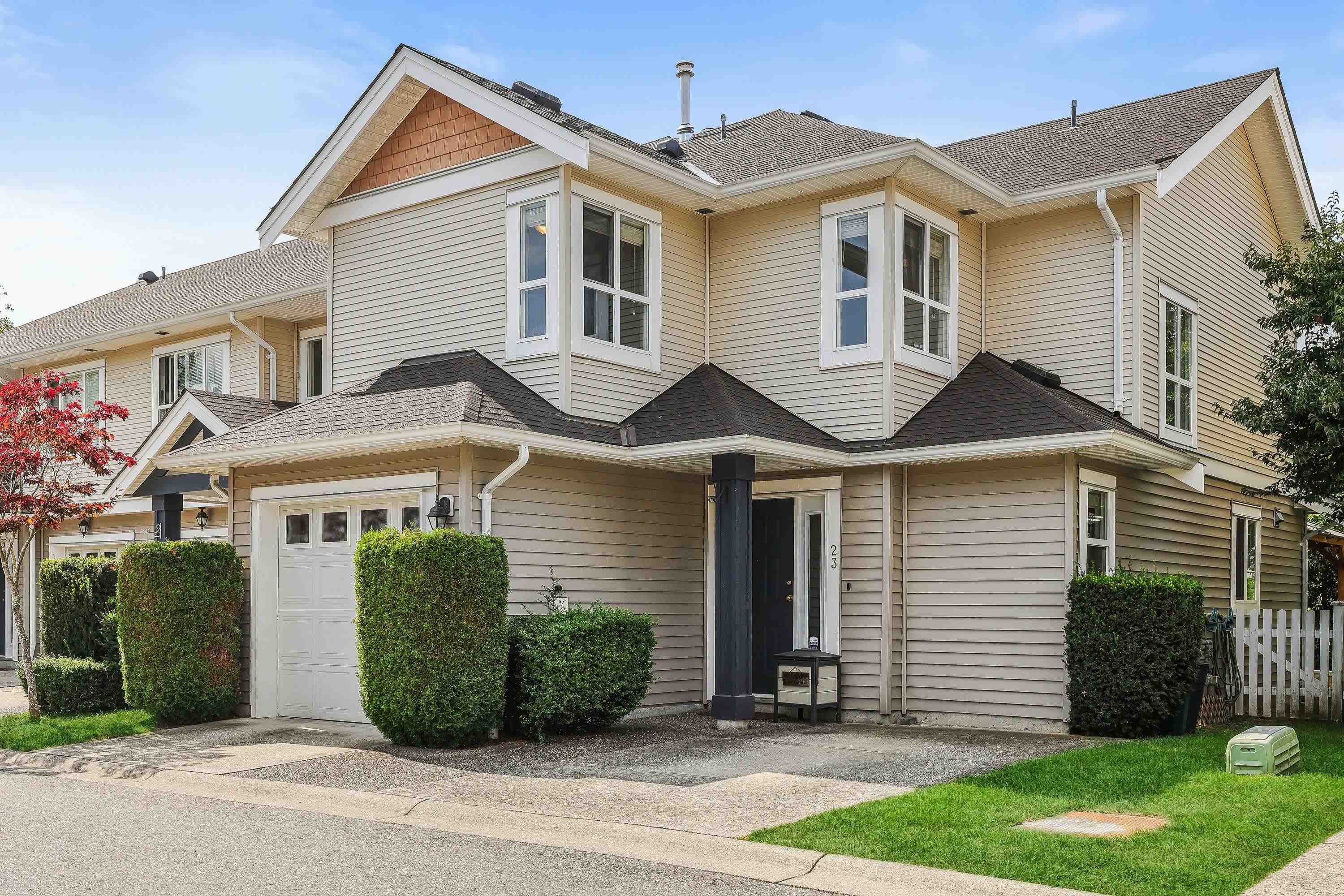
Highlights
Description
- Home value ($/Sqft)$531/Sqft
- Time on Houseful
- Property typeResidential
- Neighbourhood
- CommunityShopping Nearby
- Median school Score
- Year built2000
- Mortgage payment
EXCEPTIONAL 2-Storey END UNIT in QUIET location at Logan Creek. Bright, well-maintained home with 'house type feel' offers 3Bdrms/3Bths, side by side single garage + prkg pad. Living/Dining area feats. laminate, lrg window + gas f/p w/built-ins. Kitchen shows SS appliances, add'l cabinets w/coffee bar, cute island w/lots of storage & ceramic tile floors. Primary has walk-thru closet to 3pc ensuite w/large shower. Enjoy your Gazebo covered wooden deck + stone deck to catch some sun! Great sized fenced yard is a gardeners delight to plant your favourite perennials/annuals. Quiet location in center of complex. Gate access direct to Elem school, tennis courts, playgrounds & greenspace! Friendly neighbours & close to everything too! EASY TO SHOW! OPEN HOUSE SAT SEPT 13 2-4 PM
Home overview
- Heat source Baseboard, radiant
- Sewer/ septic Public sewer, sanitary sewer, storm sewer
- Construction materials
- Foundation
- Roof
- Fencing Fenced
- # parking spaces 2
- Parking desc
- # full baths 2
- # half baths 1
- # total bathrooms 3.0
- # of above grade bedrooms
- Appliances Washer/dryer, dishwasher, refrigerator, stove
- Community Shopping nearby
- Area Bc
- Subdivision
- View No
- Water source Public
- Zoning description Mf
- Basement information None
- Building size 1366.0
- Mls® # R3045656
- Property sub type Townhouse
- Status Active
- Virtual tour
- Tax year 2024
- Bedroom 3.048m X 3.277m
Level: Above - Bedroom 3.327m X 2.692m
Level: Above - Primary bedroom 2.972m X 4.369m
Level: Above - Kitchen 3.962m X 3.734m
Level: Main - Foyer 1.626m X 1.981m
Level: Main - Living room 2.794m X 3.581m
Level: Main - Dining room 3.886m X 3.429m
Level: Main
- Listing type identifier Idx

$-1,933
/ Month

