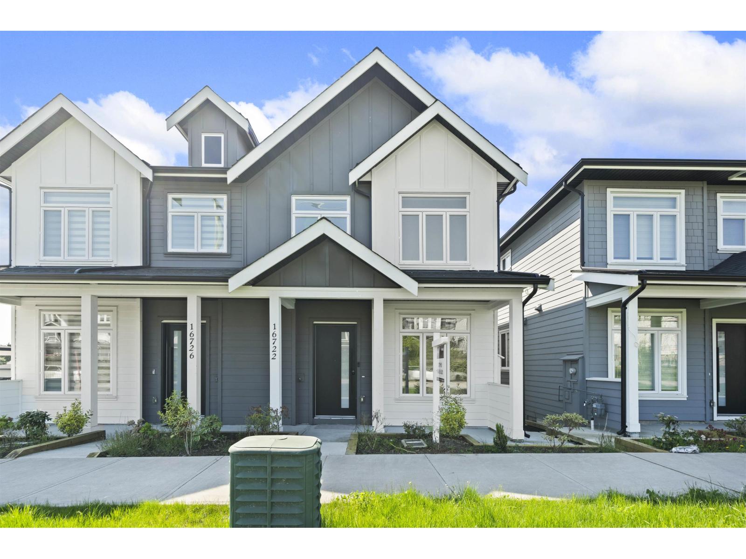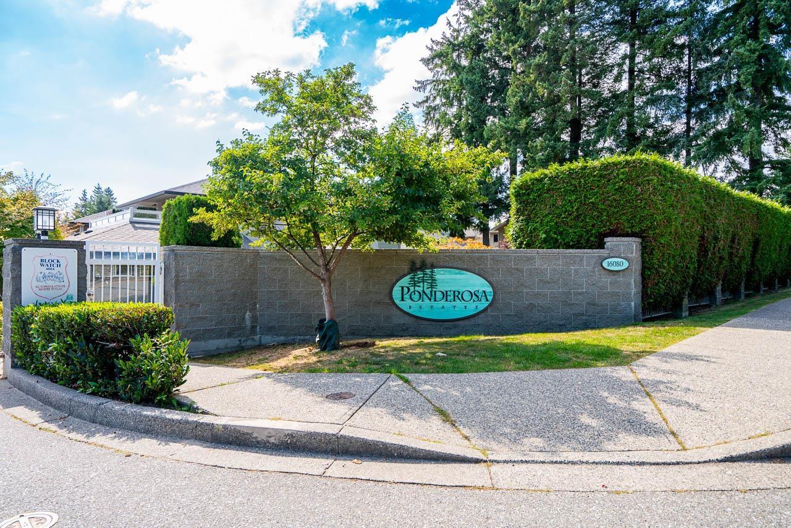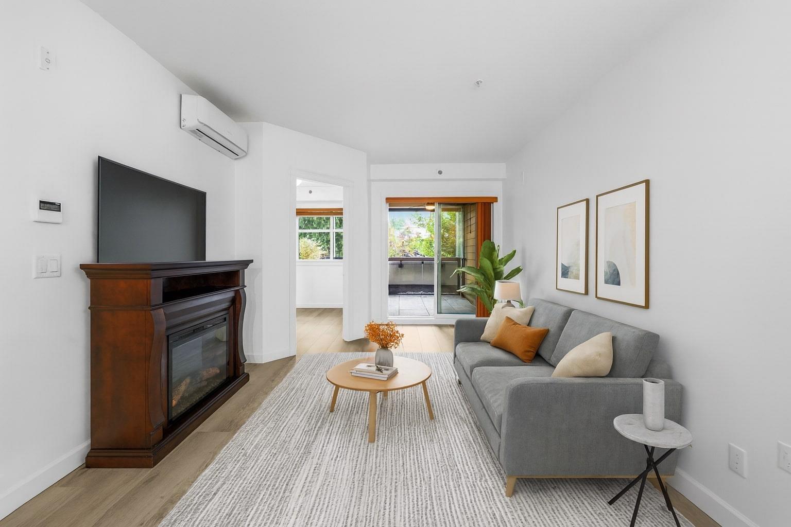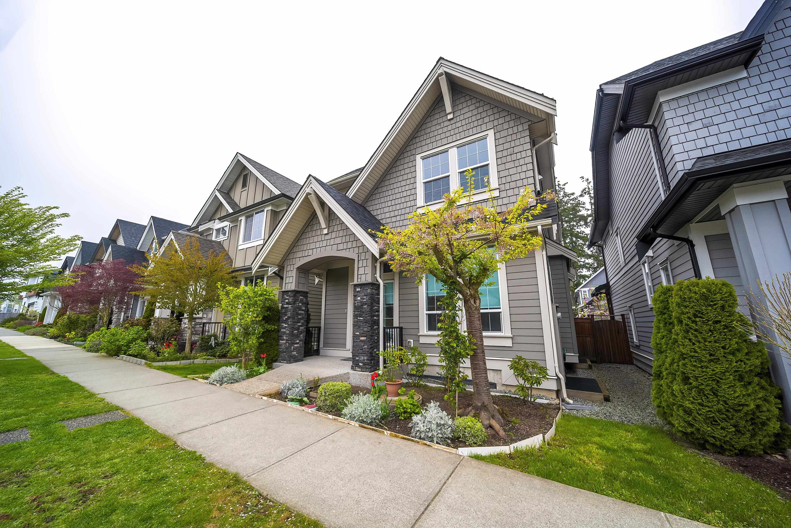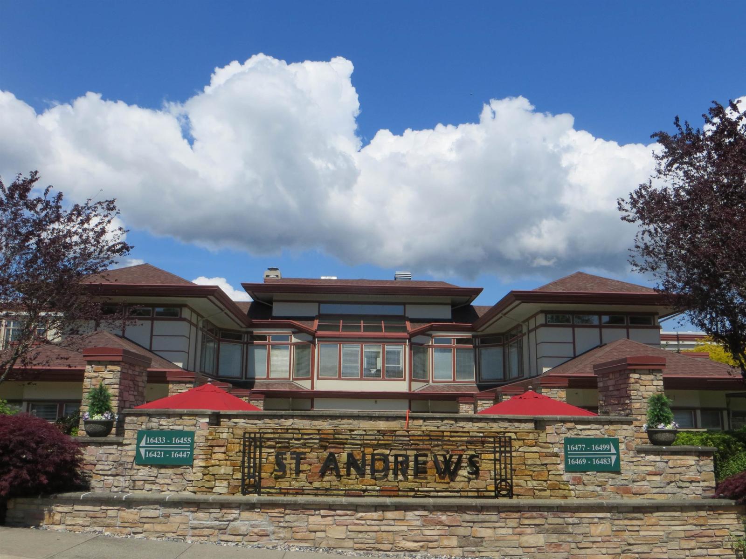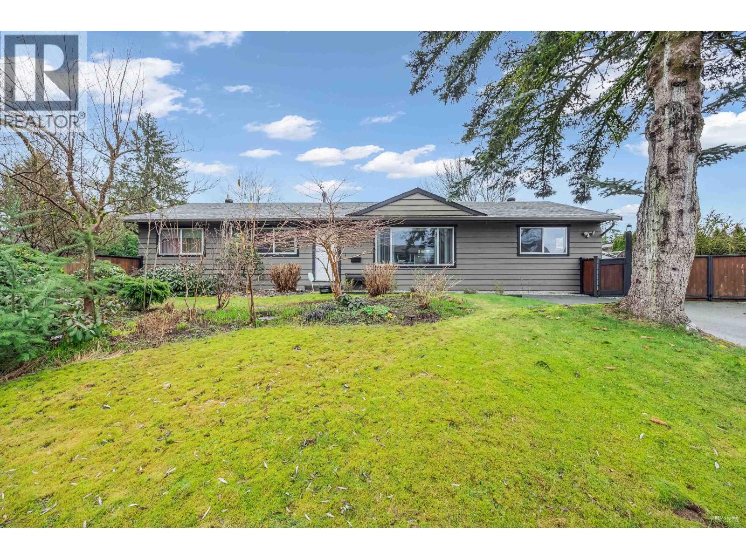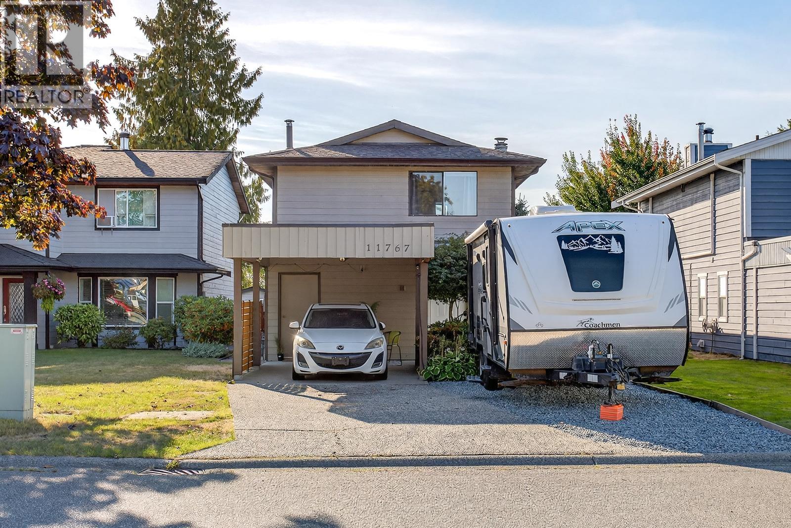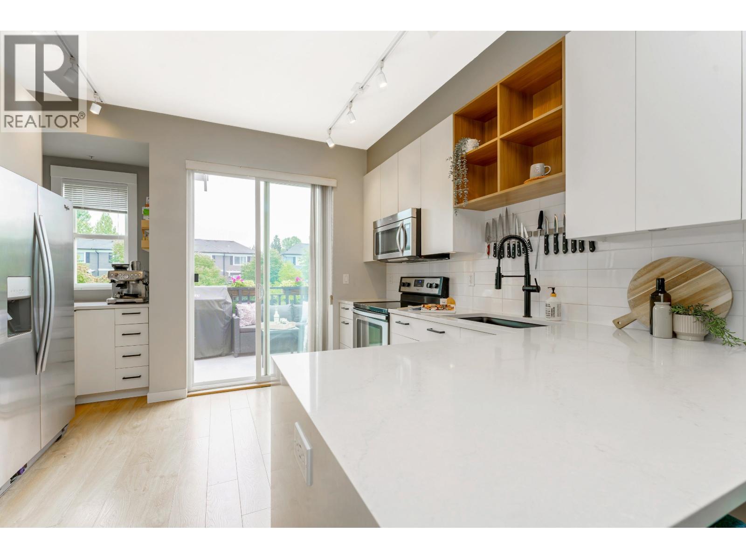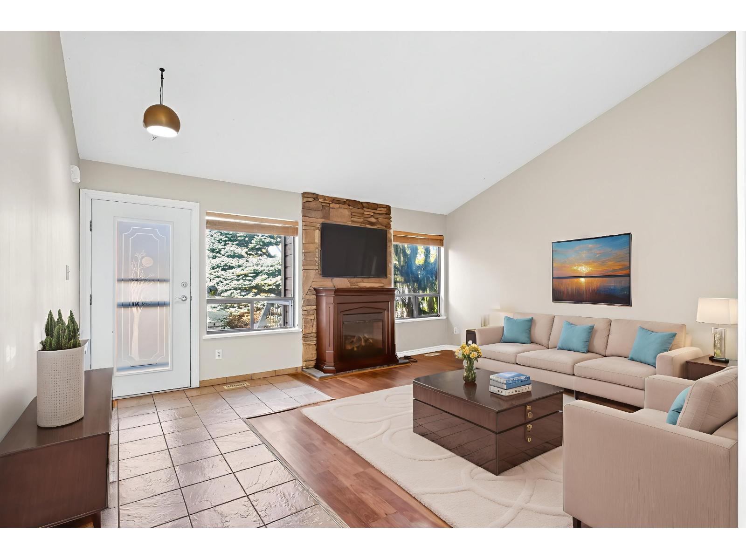- Houseful
- BC
- Langley
- Willowbrook
- 68 Avenue
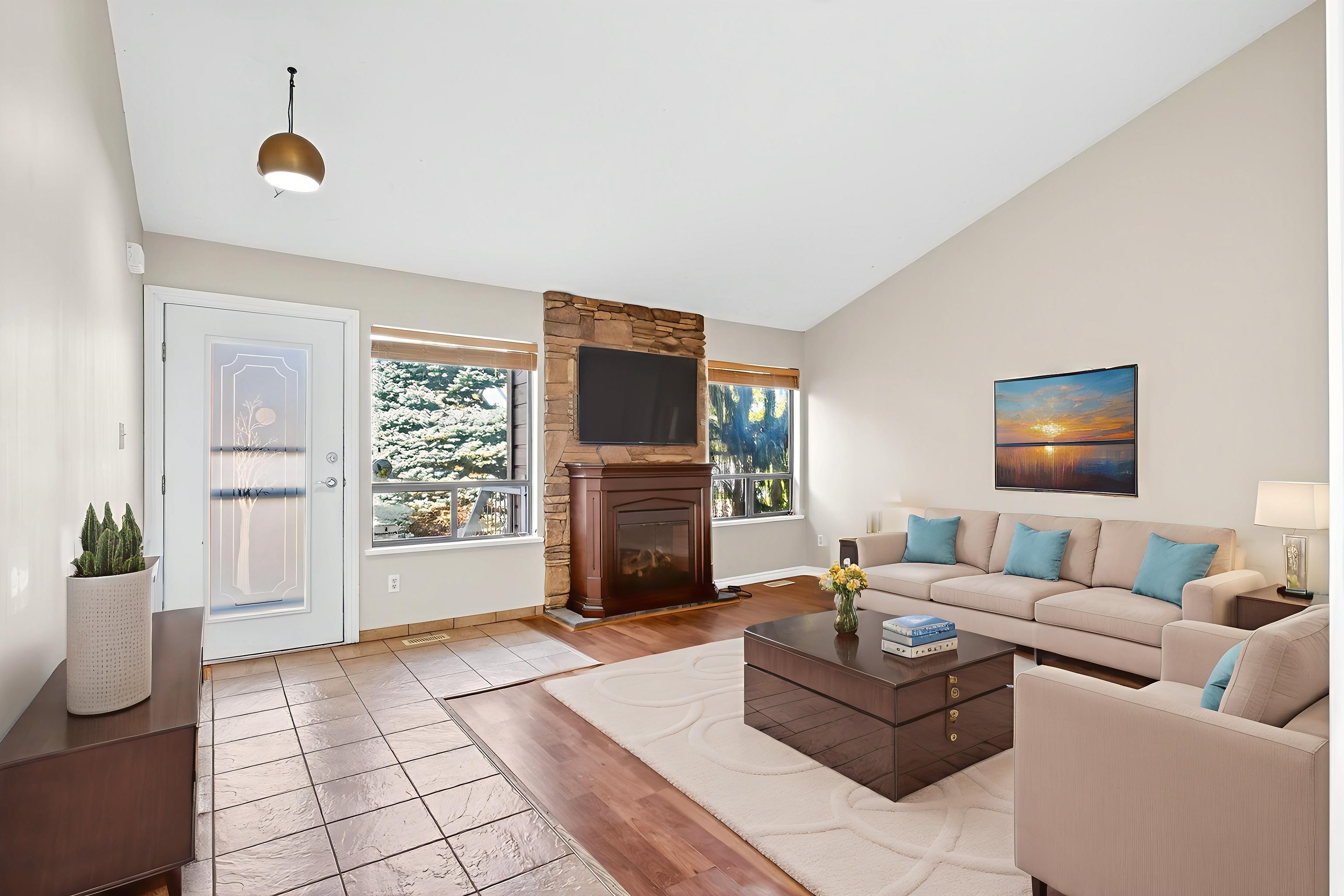
Highlights
Description
- Home value ($/Sqft)$522/Sqft
- Time on Houseful
- Property typeResidential
- Neighbourhood
- CommunityShopping Nearby
- Median school Score
- Year built1983
- Mortgage payment
*Open House Sat & Sun Sept 20/21 2-4PM* If you want city living without the crowds, this home in Willoughby is for you! This 4 bdrm, 2.5 bath, 3-story home features a spacious living room w/ vaulted ceilings that flows into a bright kitchen + dining area with S/S appliances, granite counters, tons of cabinets, a kitchen island & access to a sunny deck. Upstairs, the XL primary bedrm boasts captivating south scenic views. The basement features a Rec room and bedrm w/ a separate entrance. Spacious fenced yard with multiple decks perfect for entertaining. Freshly painted, roof (2019), newer windows + deck. Just 3 min to Willowbrook Mall, future SkyTrain, Walmart, Costco, Cactus, Winners, Willoughby Community Centre & Langley Event Centre & more. Virtually staged. BC Assessed $1,173,000!
Home overview
- Heat source Forced air, natural gas
- Sewer/ septic Public sewer, sanitary sewer
- Construction materials
- Foundation
- Roof
- Fencing Fenced
- # parking spaces 3
- Parking desc
- # full baths 2
- # half baths 1
- # total bathrooms 3.0
- # of above grade bedrooms
- Appliances Washer/dryer, dishwasher, refrigerator, stove
- Community Shopping nearby
- Area Bc
- View Yes
- Water source Public
- Zoning description R-1a
- Lot dimensions 4812.0
- Lot size (acres) 0.11
- Basement information Crawl space, finished
- Building size 2008.0
- Mls® # R3048658
- Property sub type Single family residence
- Status Active
- Virtual tour
- Tax year 2025
- Primary bedroom 4.14m X 5.436m
Level: Above - Bedroom 3.505m X 4.597m
Level: Above - Bedroom 3.251m X 4.801m
Level: Basement - Recreation room 3.505m X 4.597m
Level: Basement - Living room 3.988m X 4.445m
Level: Main - Foyer 1.219m X 2.184m
Level: Main - Kitchen 4.14m X 5.461m
Level: Main - Bedroom 3.353m X 3.353m
Level: Main
- Listing type identifier Idx

$-2,795
/ Month

