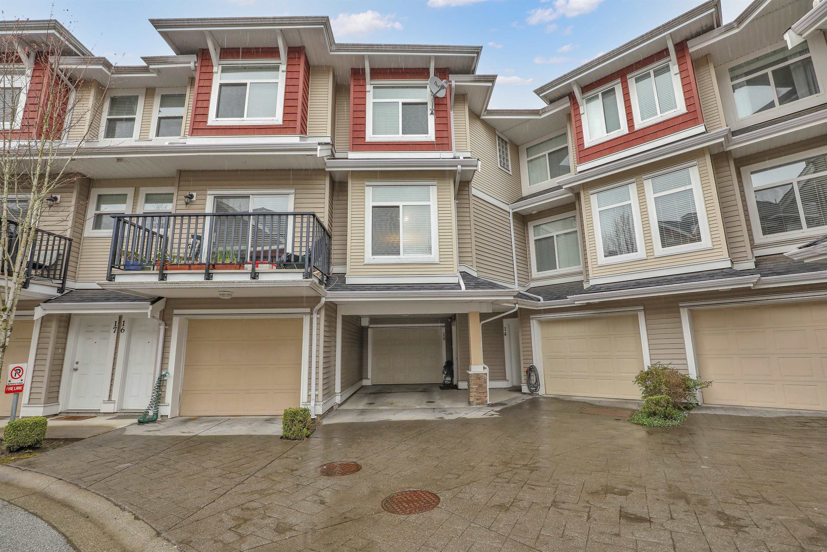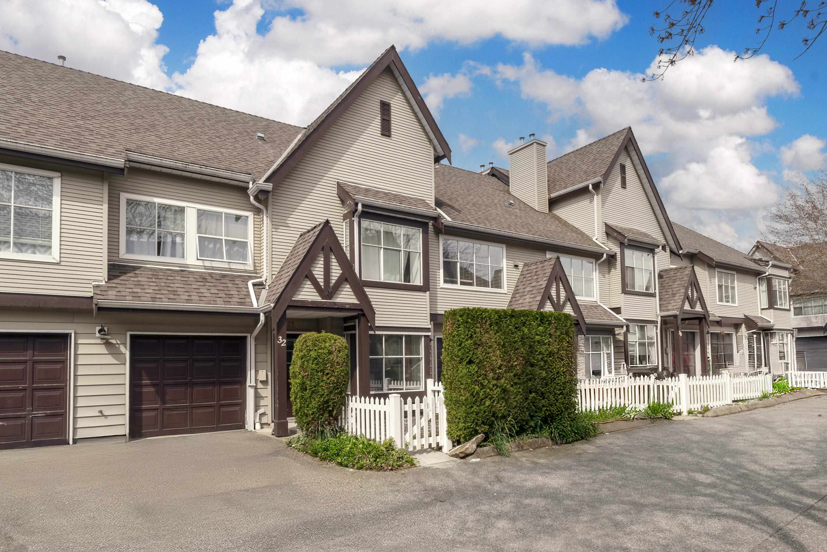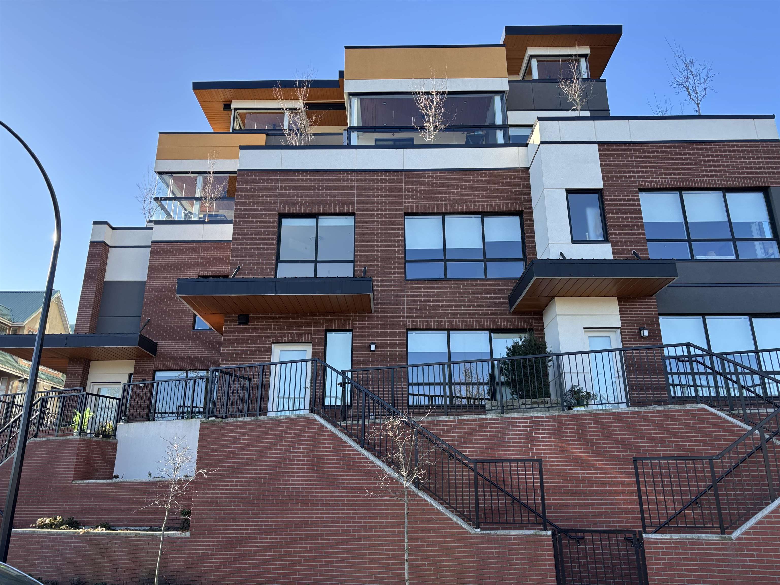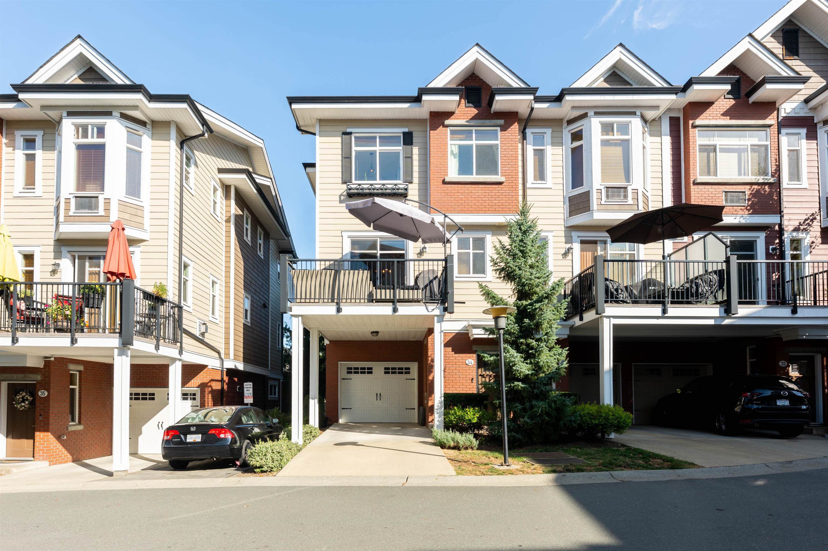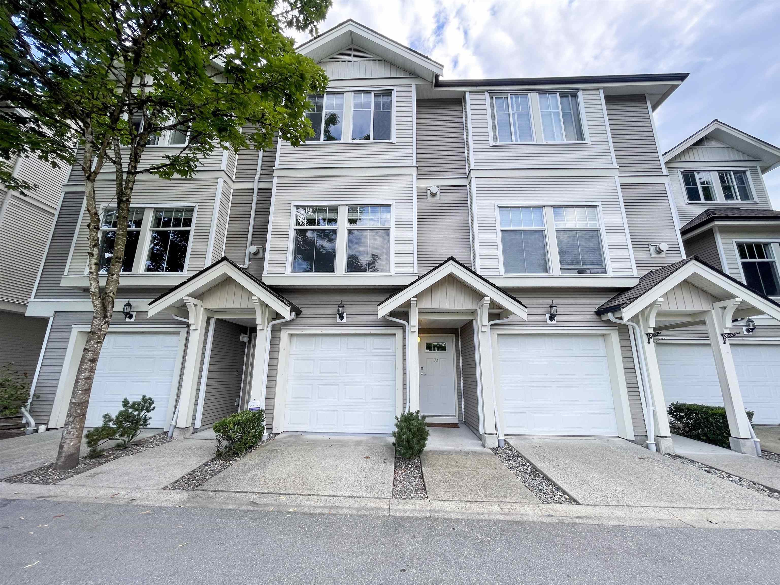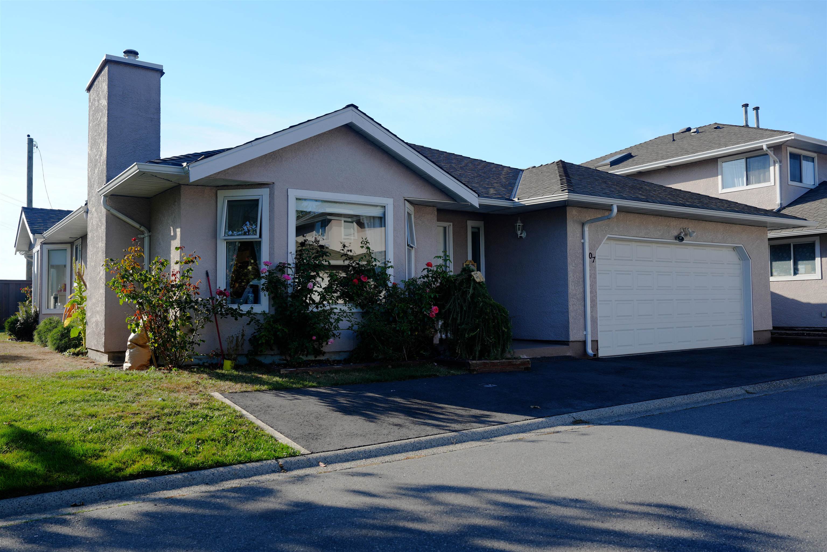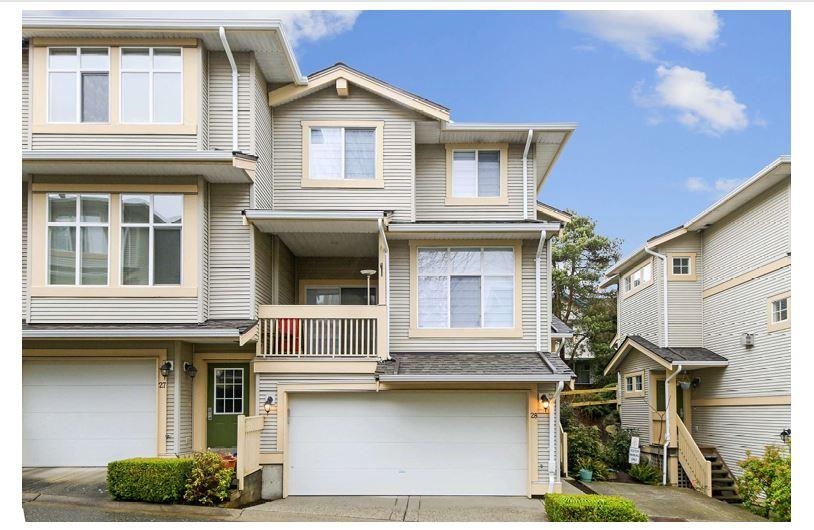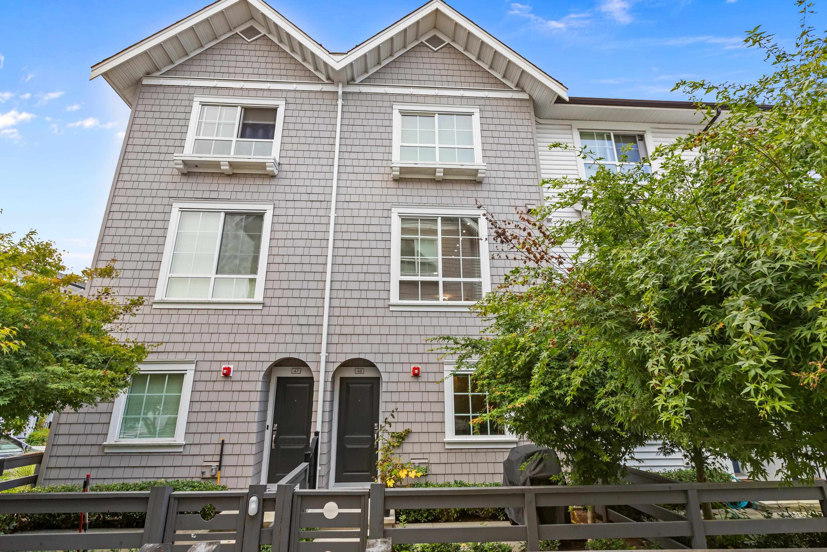- Houseful
- BC
- Langley
- Willoughby - Willowbrook
- 6828 208a Street #6
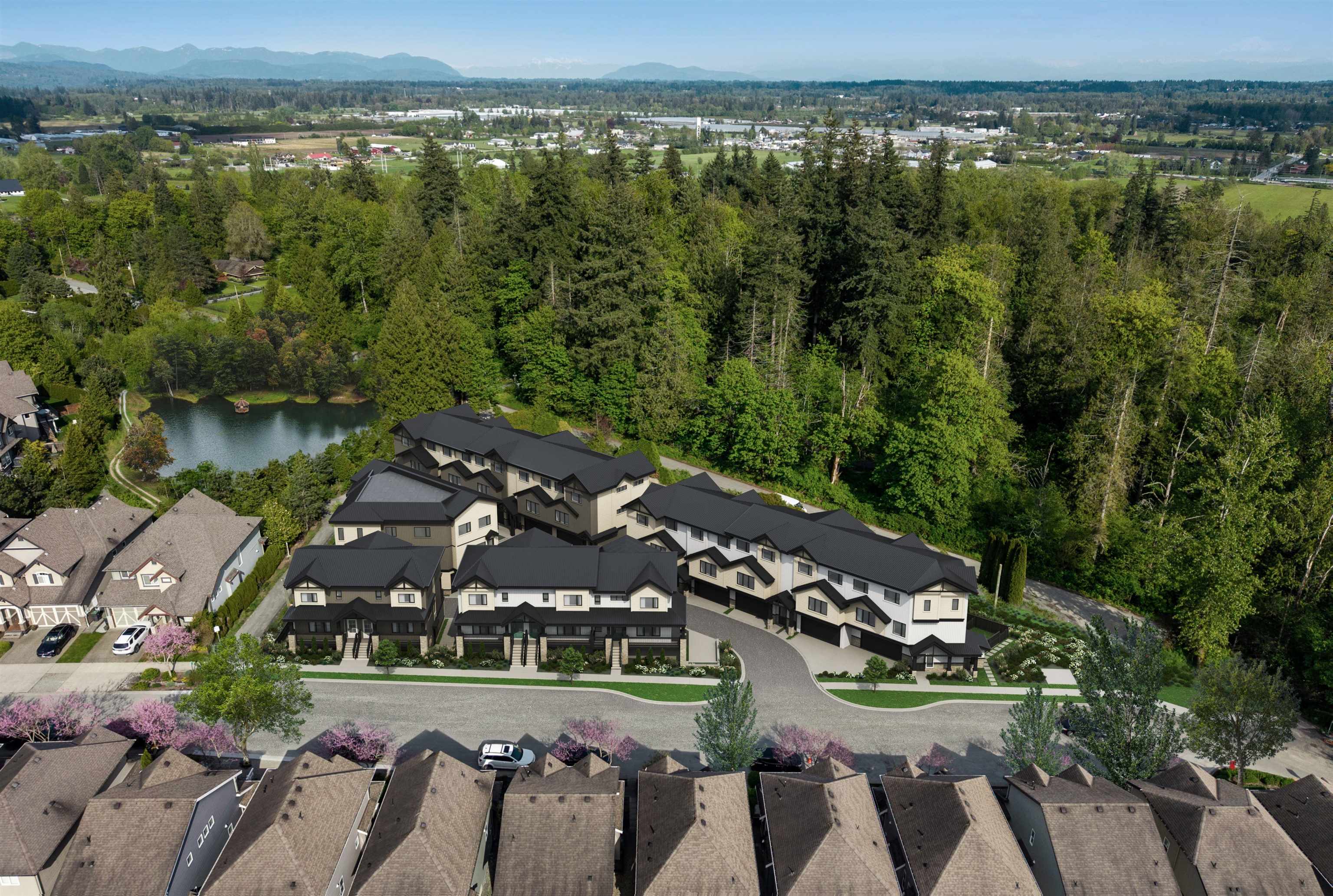
Highlights
Description
- Home value ($/Sqft)$647/Sqft
- Time on Houseful
- Property typeResidential
- Style3 storey
- Neighbourhood
- CommunityShopping Nearby
- Median school Score
- Year built2025
- Mortgage payment
Welcome to Trailside, an exclusive new community of elegant, high-end townhomes in the heart of Langley. This bright end-unit townhome blends modern luxury with the calm of nature. Featuring 3 spacious bedrooms, 3 bathrooms, and a double side-by-side garage, it’s designed for both style and function. Large windows flood the home with natural light while offering views of the surrounding trails and protected greenspace, creating a sense of privacy and connection to the outdoors. Thoughtful interiors showcase durable finishes and open-concept living spaces perfect for families or downsizers. With its boutique community setting and convenient Langley location, this home delivers comfort, connection, and timeless design. Ready for occupancy December 2025.
Home overview
- Heat source Forced air
- Sewer/ septic Public sewer, sanitary sewer, storm sewer
- # total stories 3.0
- Construction materials
- Foundation
- Roof
- # parking spaces 2
- Parking desc
- # full baths 2
- # half baths 1
- # total bathrooms 3.0
- # of above grade bedrooms
- Appliances Washer/dryer, dishwasher, refrigerator, stove
- Community Shopping nearby
- Area Bc
- Subdivision
- View Yes
- Water source Public
- Zoning description Cd-131
- Directions 82e72fc49b8136e7f3357cf4411a88e6
- Basement information Finished
- Building size 1390.0
- Mls® # R3052667
- Property sub type Townhouse
- Status Active
- Tax year 2025
- Primary bedroom 3.099m X 3.099m
Level: Above - Bedroom 2.921m X 2.769m
Level: Above - Bedroom 2.667m X 3.124m
Level: Above - Living room 4.75m X 3.505m
Level: Main - Dining room 3.048m X 2.438m
Level: Main - Kitchen 4.343m X 2.667m
Level: Main
- Listing type identifier Idx

$-2,400
/ Month

