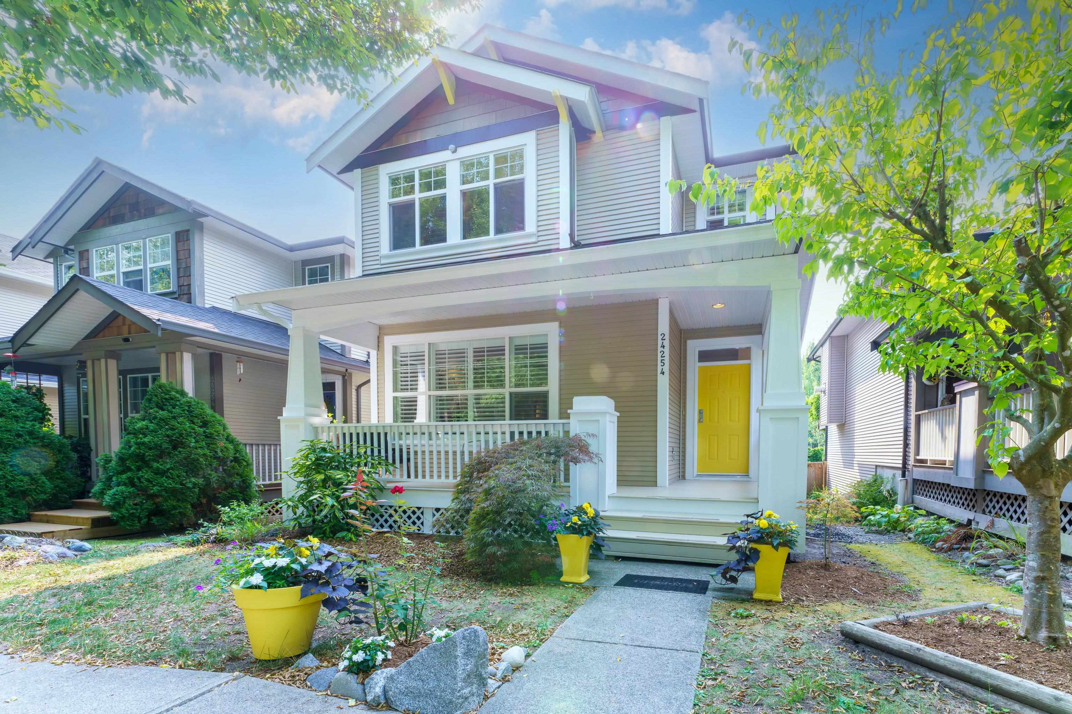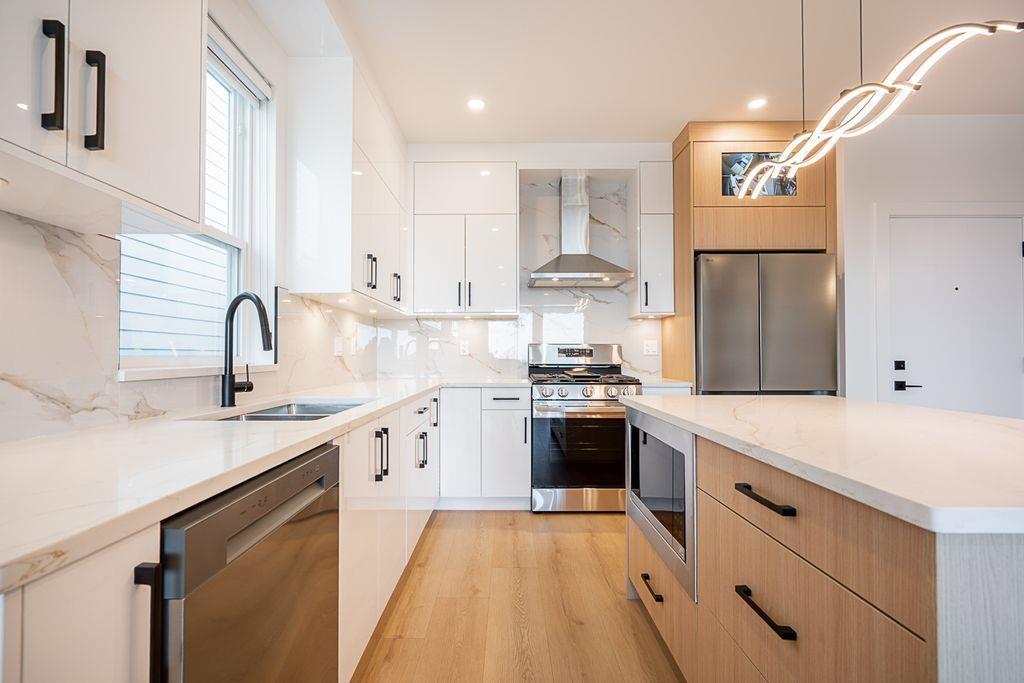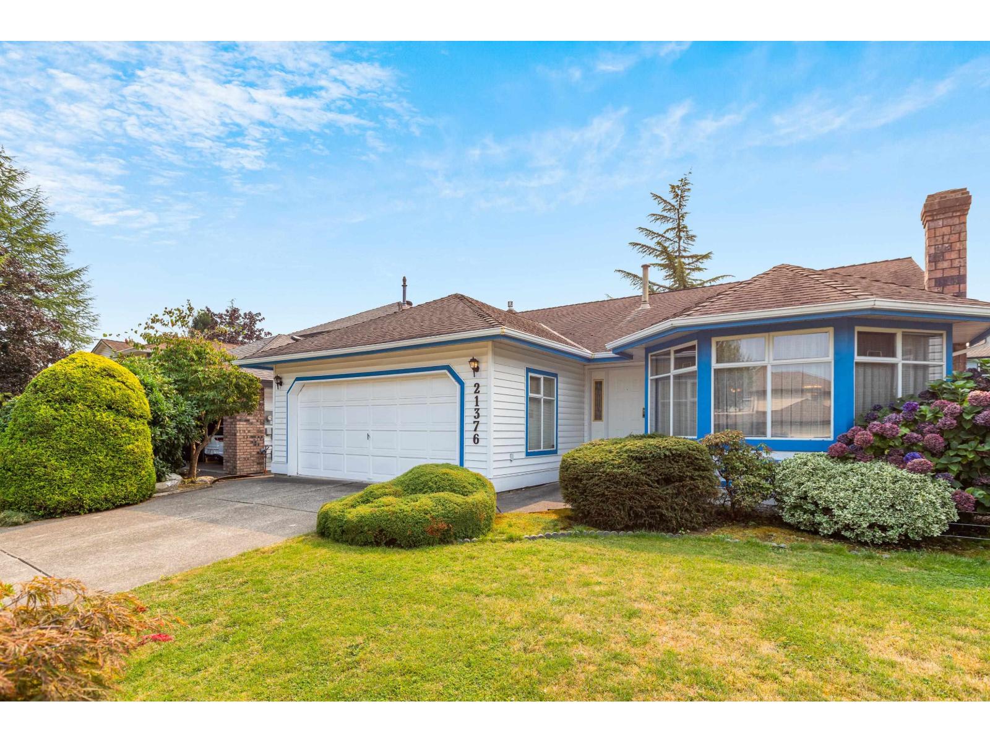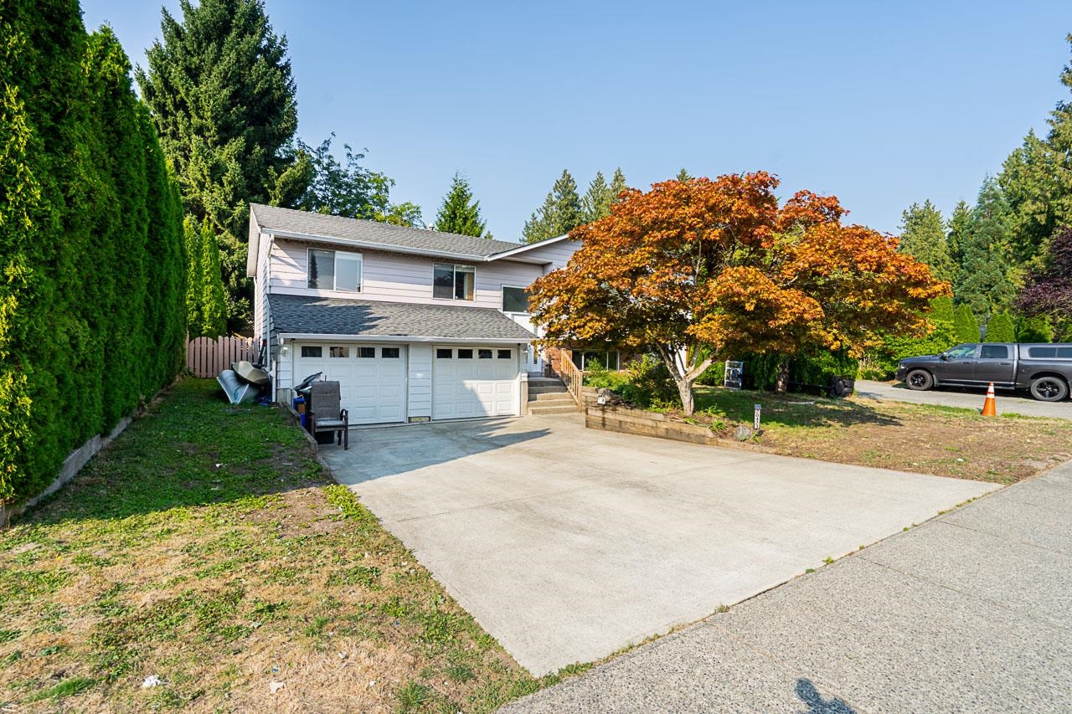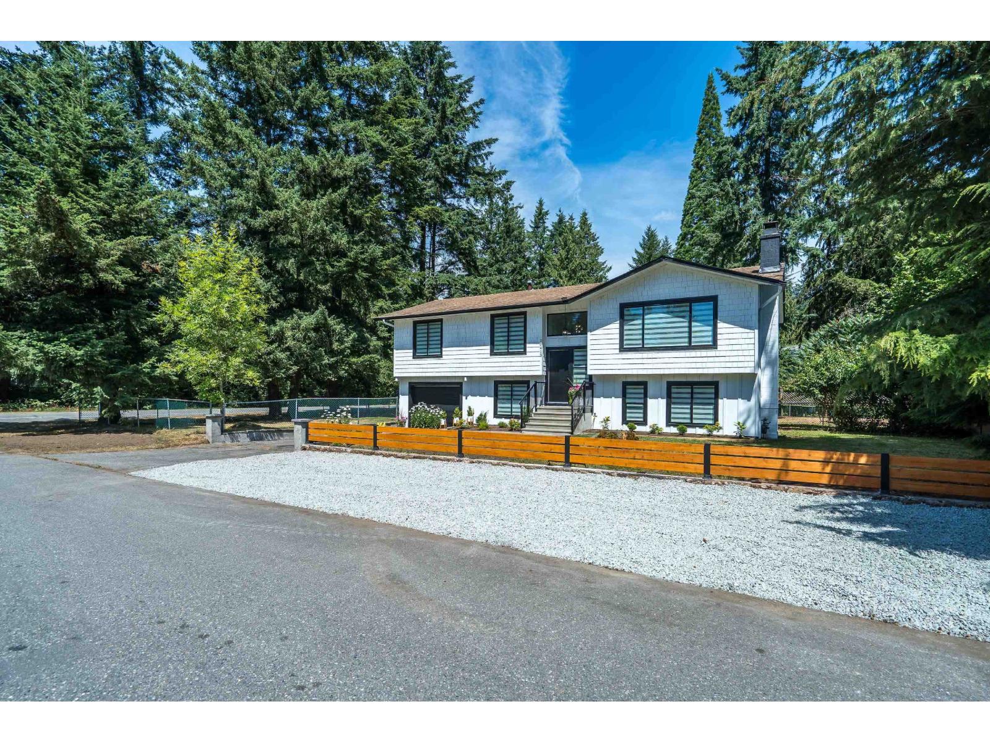- Houseful
- BC
- Langley
- Willoughby - Willowbrook
- 68a Avenue
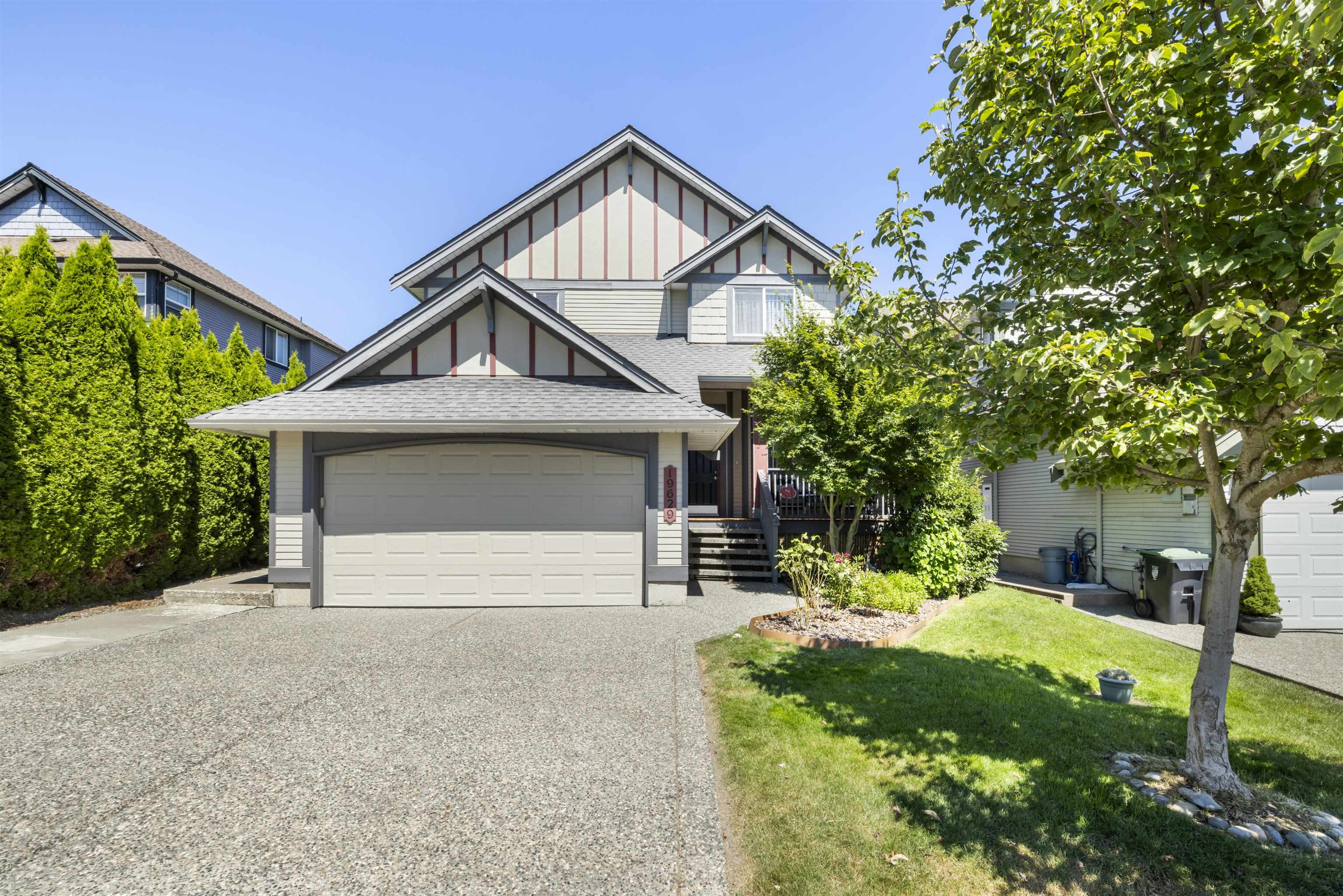
Highlights
Description
- Home value ($/Sqft)$404/Sqft
- Time on Houseful
- Property typeResidential
- Neighbourhood
- CommunityShopping Nearby
- Median school Score
- Year built2006
- Mortgage payment
Welcome to this beautiful, spacious 3,960 sq ft family home in the heart of Willoughby Heights. This home offers the perfect blend of comfort & functionality. This 6 bedroom residence includes a fully licensed 2 bedroom basement suite, ideal for rental income or extended family. Backing onto a serene greenbelt, enjoy ultimate privacy as you entertain your friends with Summer bbq's. The open-concept main floor features expansive living and dining areas, a gourmet freshly refreshed White kitchen, granite countertops and gas range. Pantry & bonus space next to kitchen for storage. Upstairs you'll find 4 generous sized bedrooms, including a large primary suite with stunning walk in closet. Located on a quiet street close to schools, parks, and shopping. This home checks off all the boxes!
Home overview
- Heat source Forced air, heat pump, natural gas
- Sewer/ septic Public sewer, sanitary sewer, storm sewer
- Construction materials
- Foundation
- Roof
- Fencing Fenced
- # parking spaces 4
- Parking desc
- # full baths 3
- # half baths 1
- # total bathrooms 4.0
- # of above grade bedrooms
- Appliances Washer/dryer, dishwasher, refrigerator, stove
- Community Shopping nearby
- Area Bc
- View Yes
- Water source Public
- Zoning description R-cl
- Lot dimensions 4542.0
- Lot size (acres) 0.1
- Basement information Finished, exterior entry
- Building size 3960.0
- Mls® # R3032705
- Property sub type Single family residence
- Status Active
- Virtual tour
- Tax year 2025
- Primary bedroom 4.572m X 5.055m
Level: Above - Bedroom 3.759m X 4.623m
Level: Above - Bedroom 3.531m X 3.302m
Level: Above - Bedroom 3.2m X 3.607m
Level: Above - Walk-in closet 3.251m X 2.769m
Level: Above - Storage 1.549m X 2.134m
Level: Basement - Bedroom 3.2m X 3.658m
Level: Basement - Kitchen 2.286m X 3.327m
Level: Basement - Dining room 3.023m X 3.327m
Level: Basement - Bedroom 3.658m X 3.429m
Level: Basement - Living room 5.41m X 7.214m
Level: Basement - Dining room 5.309m X 3.073m
Level: Main - Office 3.912m X 3.658m
Level: Main - Eating area 1.956m X 2.235m
Level: Main - Flex room 2.413m X 1.88m
Level: Main - Foyer 1.372m X 2.87m
Level: Main - Kitchen 4.877m X 3.099m
Level: Main - Living room 5.563m X 4.851m
Level: Main
- Listing type identifier Idx

$-4,264
/ Month

