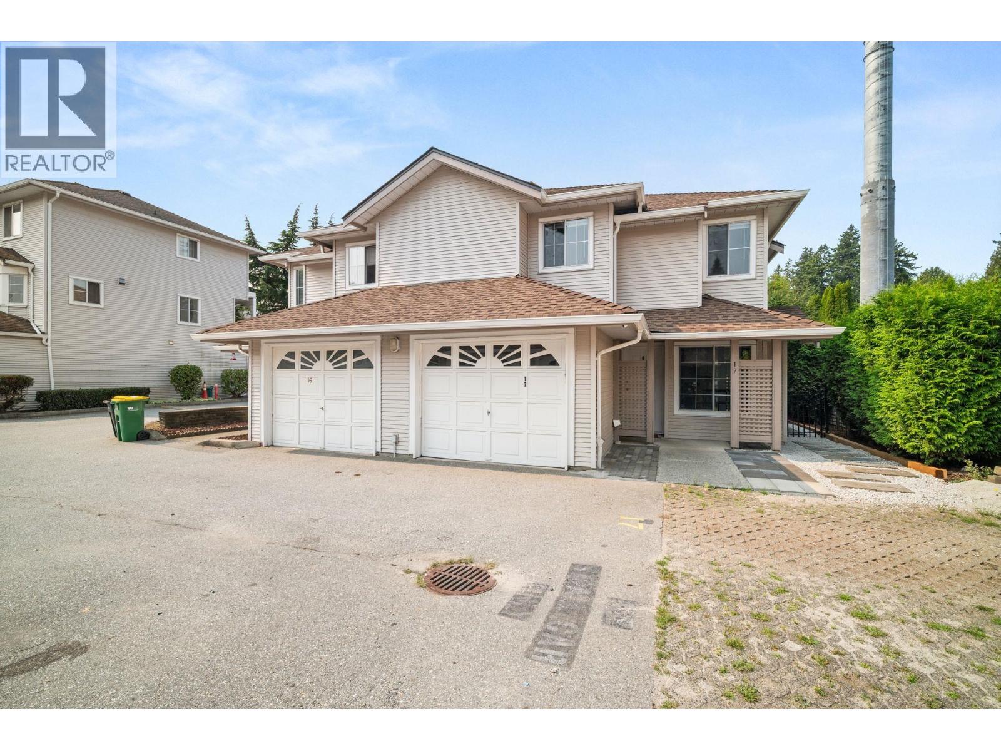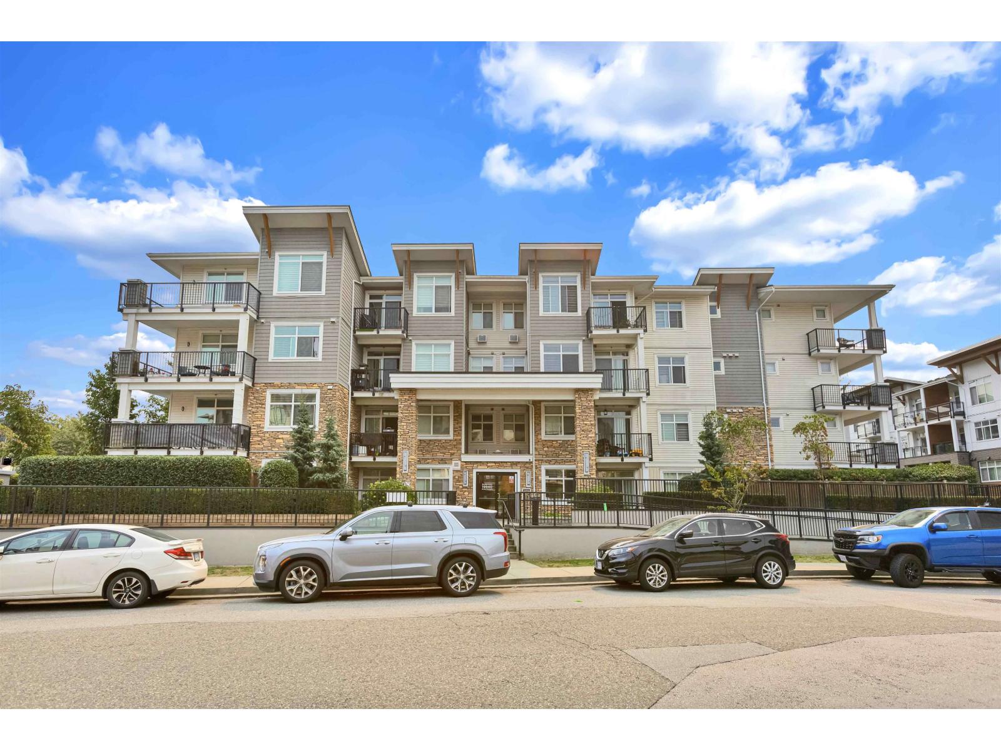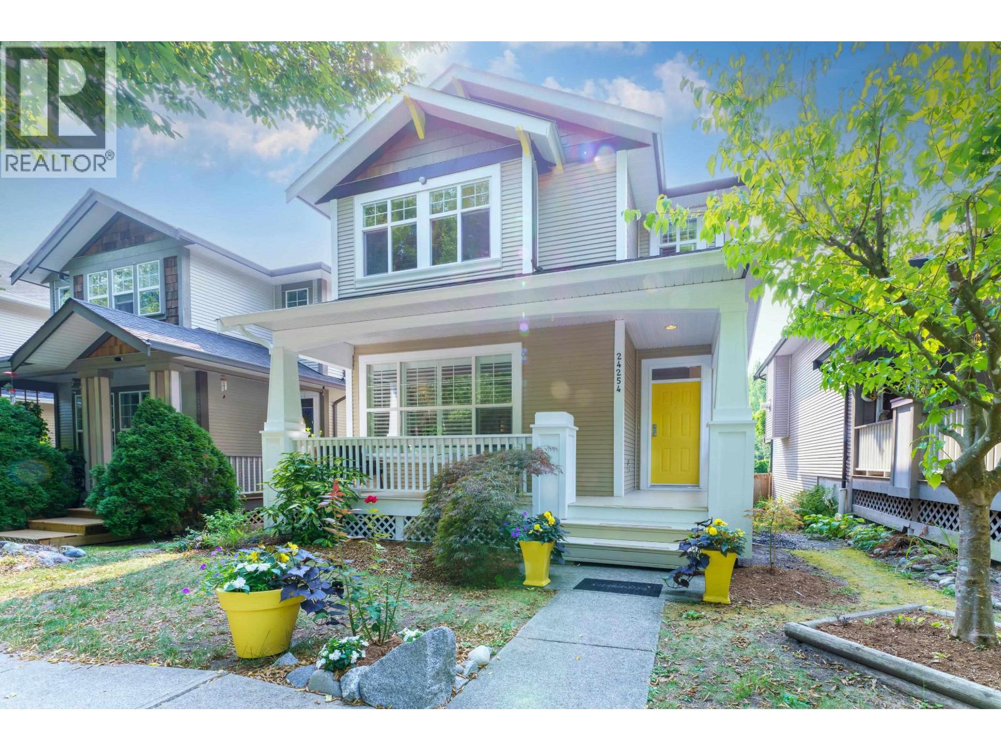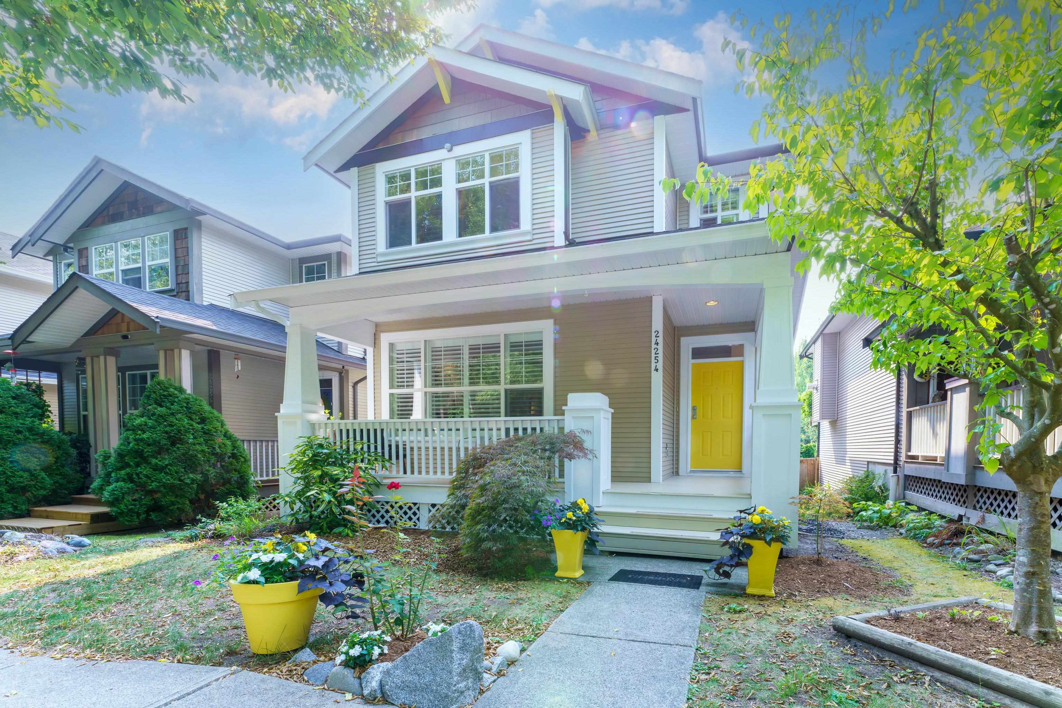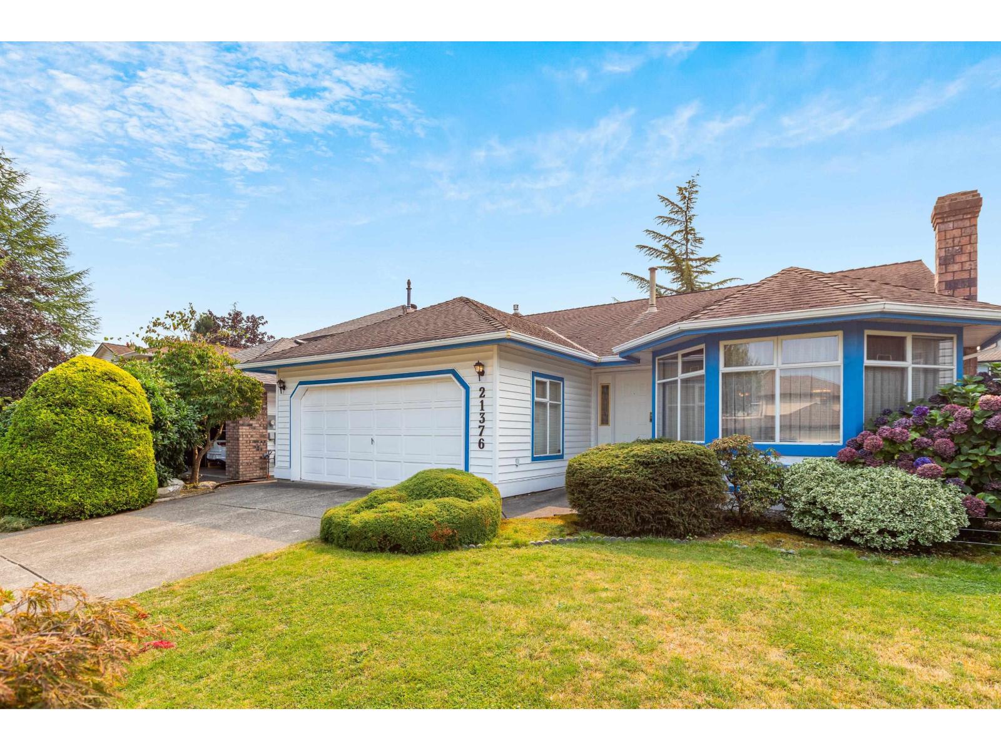- Houseful
- BC
- Langley
- Willoughby - Willowbrook
- 68b Avenue
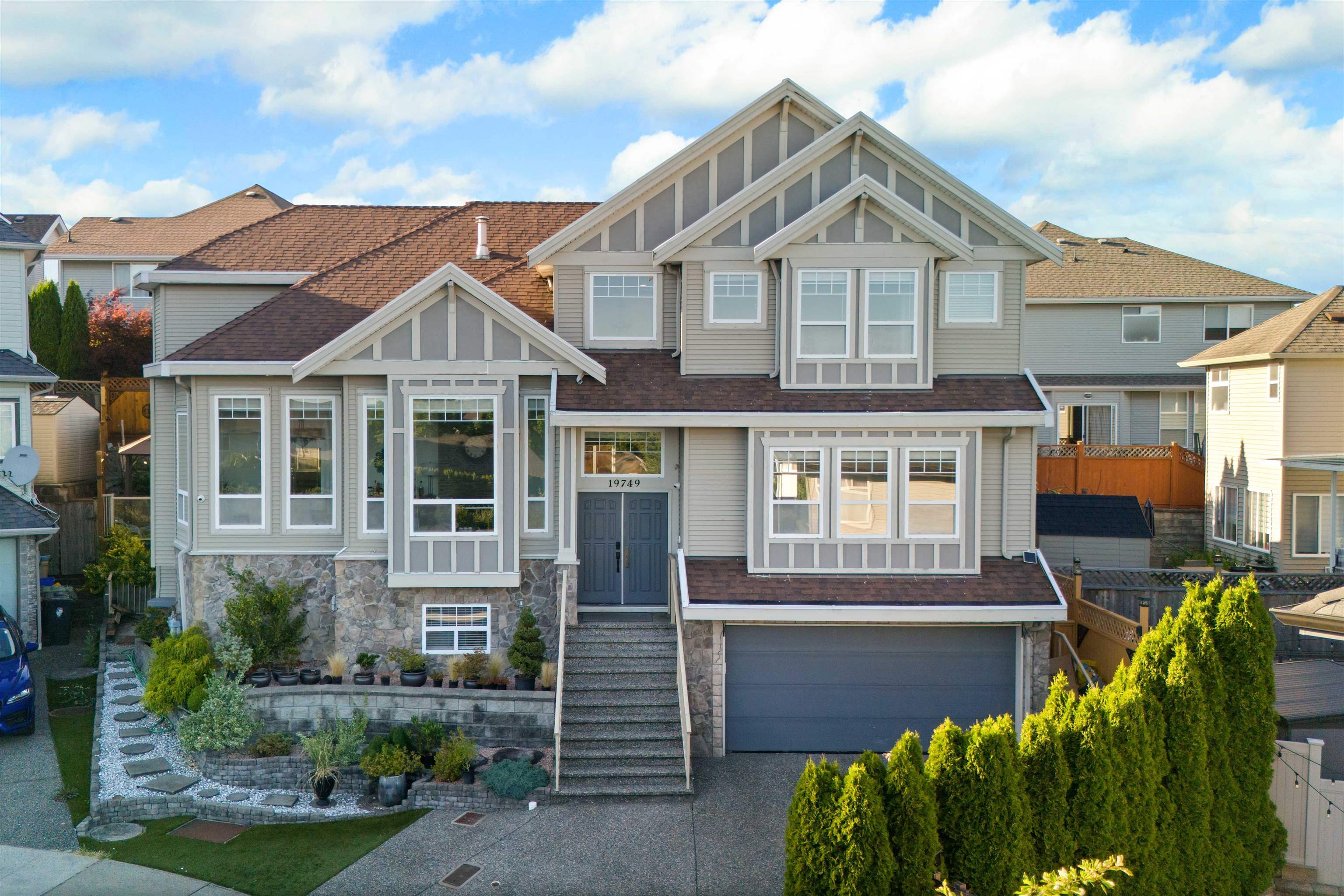
Highlights
Description
- Home value ($/Sqft)$461/Sqft
- Time on Houseful
- Property typeResidential
- Neighbourhood
- Median school Score
- Year built2008
- Mortgage payment
Stunning CUSTOM-BUILT two storey w/bsmt home, nestled on a quiet cul-de-sac in peaceful Willoughby Heights, ideal for families. Nearly 3,800 sq. ft. with 7 bedrooms, including 2 masters (one on main), and 7 bathrooms, plus a beautifully updated 2-bedroom mortgage helper with private entrance. Enjoy breathtaking Mount Baker views from different vantage points. Inside, soaring ceilings, hardwood floors & a double-sided gas fireplace that warms the open layout. The chef’s kitchen features cream cabinetry, granite counters, large island, stainless steel appliances, tile backsplash, and backyard access. Outside, an expansive deck with lounge, covered gazebo, dining area, storage shed, and large windows fill the home with natural light. Close to schools, parks, shopping, transit & more!
Home overview
- Heat source Forced air, natural gas
- Sewer/ septic Public sewer
- Construction materials
- Foundation
- Roof
- Fencing Fenced
- # parking spaces 6
- Parking desc
- # full baths 5
- # half baths 2
- # total bathrooms 7.0
- # of above grade bedrooms
- Appliances Washer/dryer, dishwasher, refrigerator, stove
- Area Bc
- Subdivision
- View Yes
- Water source Public
- Zoning description Rc-l
- Lot dimensions 3876.0
- Lot size (acres) 0.09
- Basement information Finished
- Building size 3781.0
- Mls® # R3022363
- Property sub type Single family residence
- Status Active
- Virtual tour
- Tax year 2024
- Bedroom 3.581m X 3.81m
Level: Above - Bedroom 2.896m X 4.902m
Level: Above - Primary bedroom 4.267m X 4.801m
Level: Above - Bedroom 2.362m X 3.124m
Level: Above - Laundry 1.524m X 1.524m
Level: Basement - Bedroom 3.2m X 4.318m
Level: Basement - Bedroom 2.972m X 3.48m
Level: Basement - Kitchen 3.734m X 4.674m
Level: Basement - Living room 3.734m X 4.953m
Level: Basement - Dining room 3.658m X 3.962m
Level: Main - Family room 4.75m X 4.267m
Level: Main - Kitchen 3.81m X 4.013m
Level: Main - Living room 3.429m X 3.658m
Level: Main - Den 2.896m X 3.886m
Level: Main - Nook 2.286m X 4.013m
Level: Main - Primary bedroom 3.658m X 5.385m
Level: Main
- Listing type identifier Idx

$-4,648
/ Month

