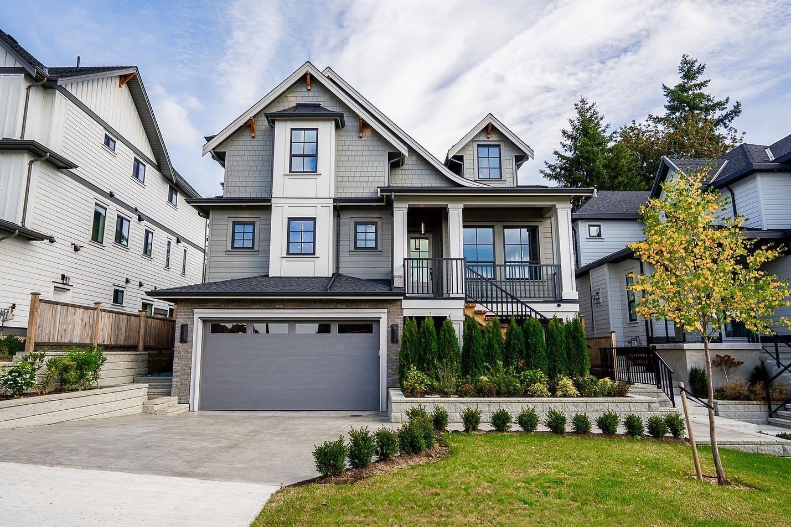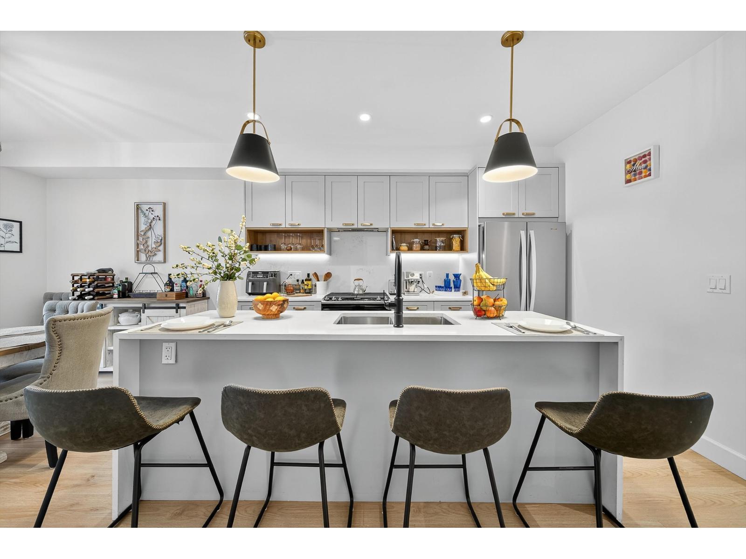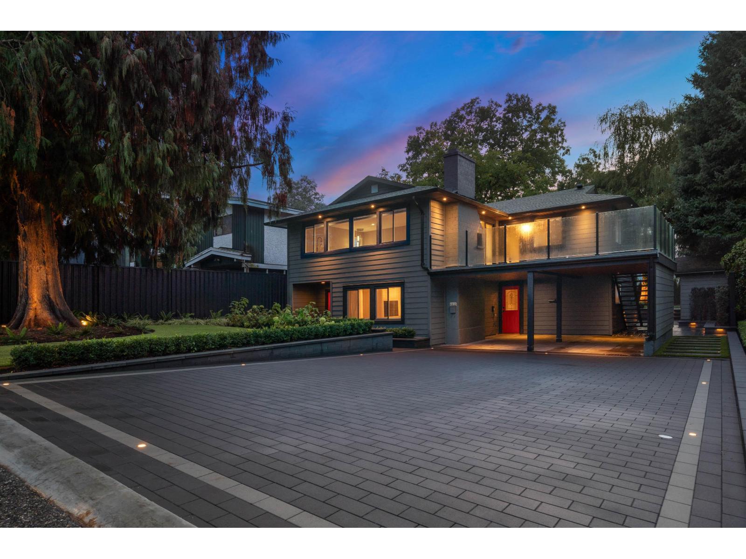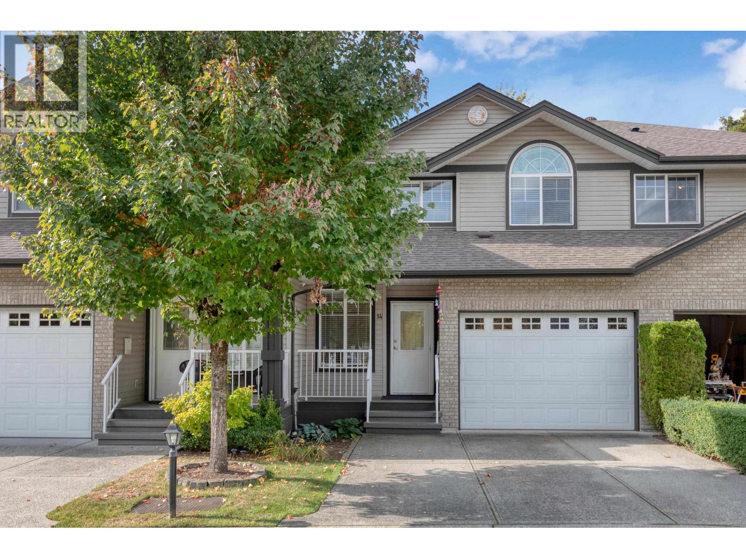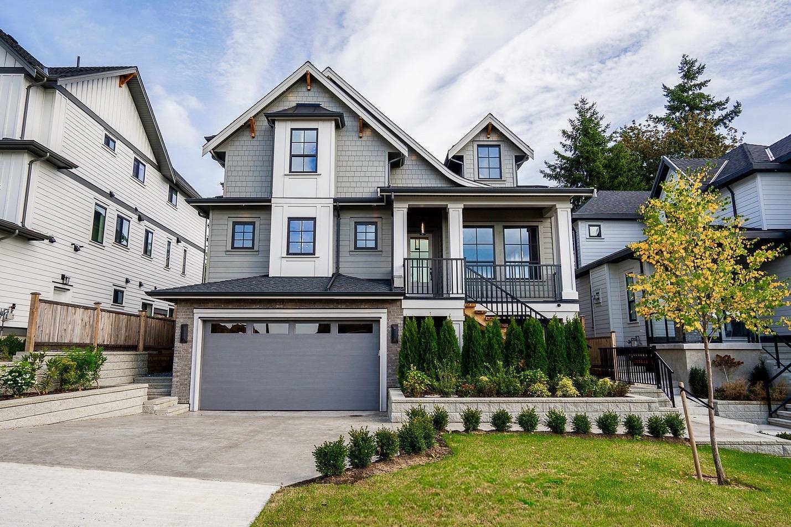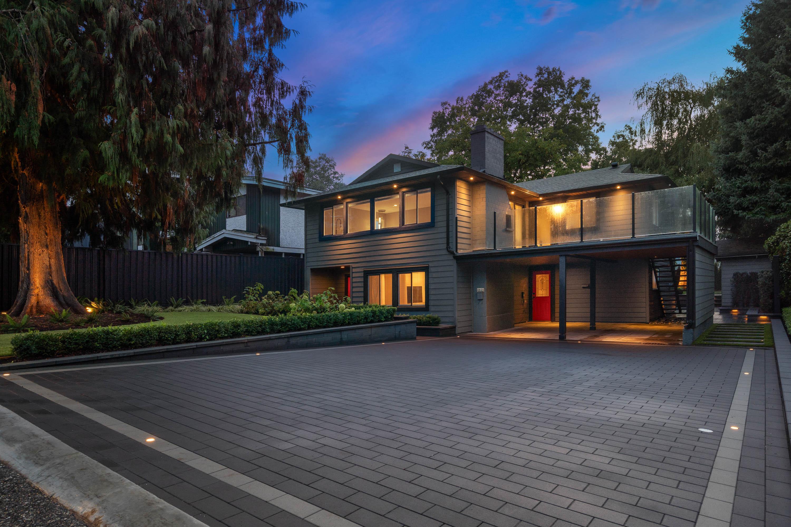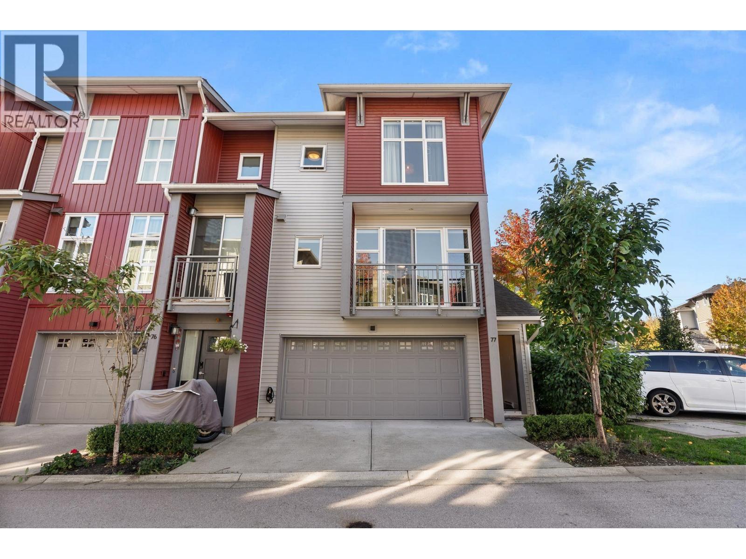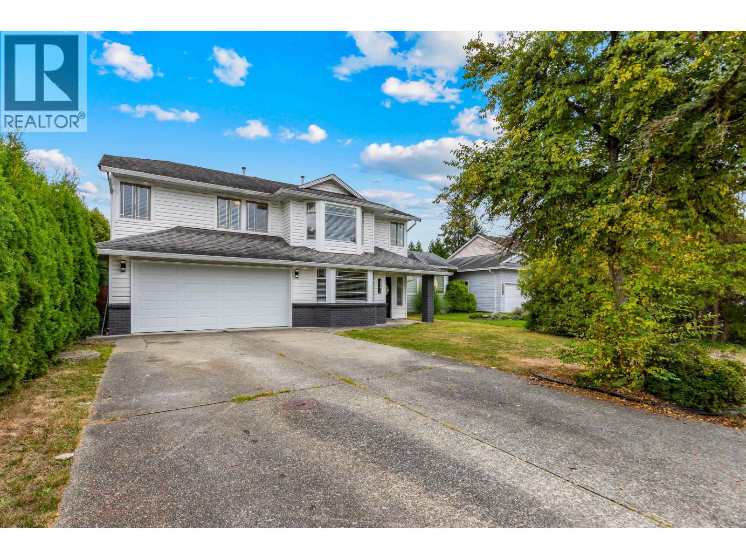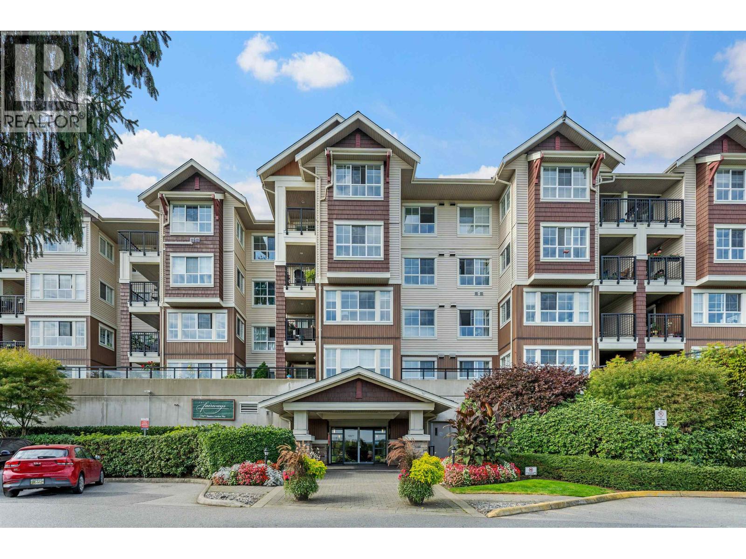- Houseful
- BC
- Langley
- Willoughby - Willowbrook
- 69 Avenue

Highlights
Description
- Home value ($/Sqft)$453/Sqft
- Time on Houseful
- Property typeResidential
- Neighbourhood
- CommunityShopping Nearby
- Median school Score
- Year built2010
- Mortgage payment
Tucked away in one of the best locations in Willoughby! Meticulously maintained home on a large, corner lot with south-facing back yard. Open Layout with an abundance of natural light to the living room, family room, oversized dining room and kitchen which walks out to covered deck with gas connection for BBQ and yard perfect for a family. Double garage and two-car driveway. Excellent build quality Milner Heights is known for. Walking paths and trails through wooded areas just outside your door. 1-bedroom legal suite in the basement, or an excellent space for extended family. Conveniently located just minutes from major amenities and parks. Vaulted ceilings, engineered hardwood floors, granite counter tops, gas cooking and tons of other pluses!
Home overview
- Heat source Forced air, natural gas
- Sewer/ septic Public sewer, sanitary sewer, storm sewer
- Construction materials
- Foundation
- Roof
- # parking spaces 4
- Parking desc
- # full baths 3
- # half baths 1
- # total bathrooms 4.0
- # of above grade bedrooms
- Appliances Washer/dryer, dishwasher, refrigerator, stove
- Community Shopping nearby
- Area Bc
- Subdivision
- View No
- Water source Public
- Zoning description R-cl
- Directions Face0199015ccfb8c5fa1a14fbaed362
- Lot dimensions 4310.0
- Lot size (acres) 0.1
- Basement information Finished
- Building size 3587.0
- Mls® # R3057836
- Property sub type Single family residence
- Status Active
- Tax year 2025
- Walk-in closet 1.778m X 3.607m
Level: Above - Bedroom 3.073m X 3.708m
Level: Above - Bedroom 4.648m X 4.801m
Level: Above - Bedroom 3.302m X 4.293m
Level: Above - Primary bedroom 4.039m X 4.978m
Level: Above - Family room 4.369m X 6.655m
Level: Basement - Eating area 3.251m X 3.404m
Level: Basement - Bedroom 2.769m X 3.531m
Level: Basement - Living room 3.556m X 3.759m
Level: Basement - Laundry 0.965m X 2.134m
Level: Basement - Kitchen 2.946m X 3.658m
Level: Basement - Dining room 3.302m X 4.674m
Level: Main - Eating area 3.353m X 3.912m
Level: Main - Laundry 2.134m X 2.159m
Level: Main - Kitchen 2.794m X 4.521m
Level: Main - Living room 3.759m X 4.064m
Level: Main - Family room 3.912m X 4.216m
Level: Main
- Listing type identifier Idx


