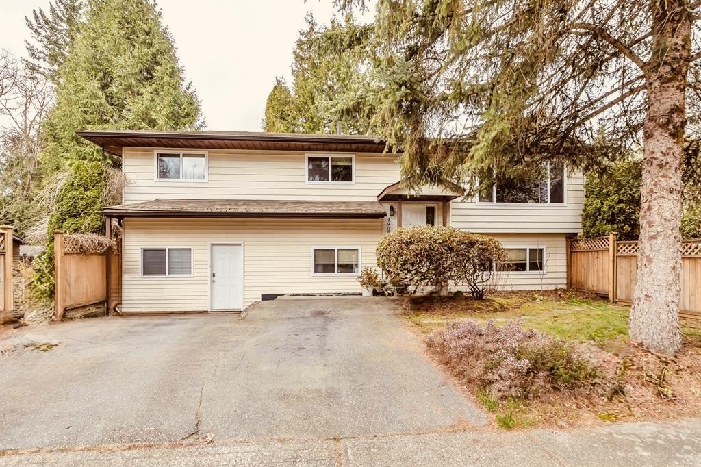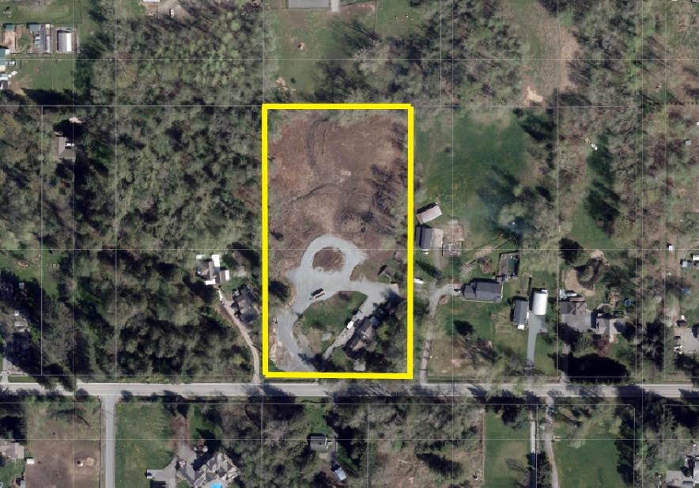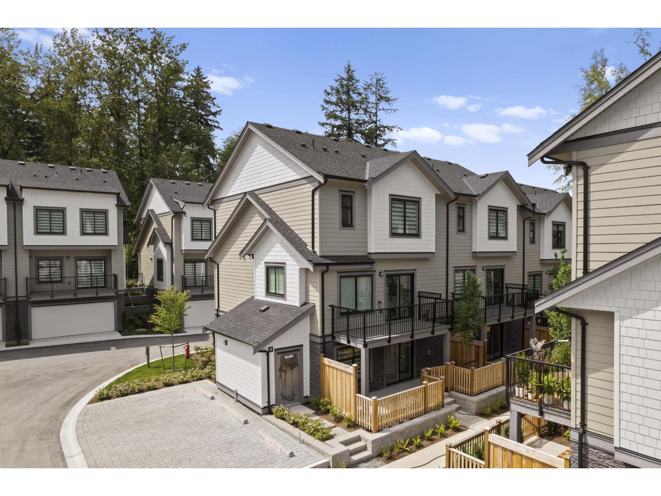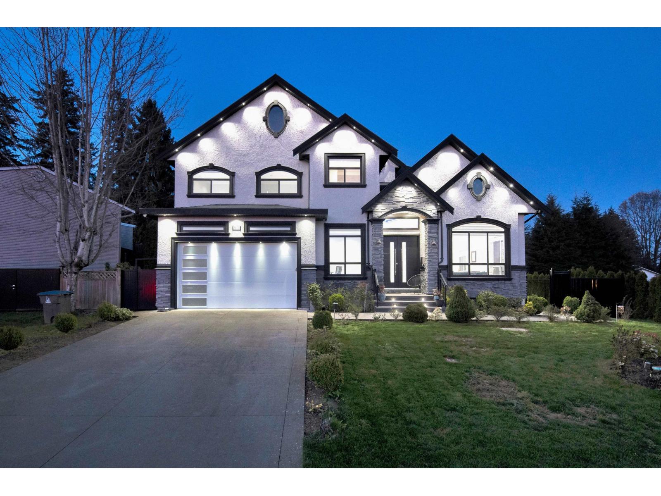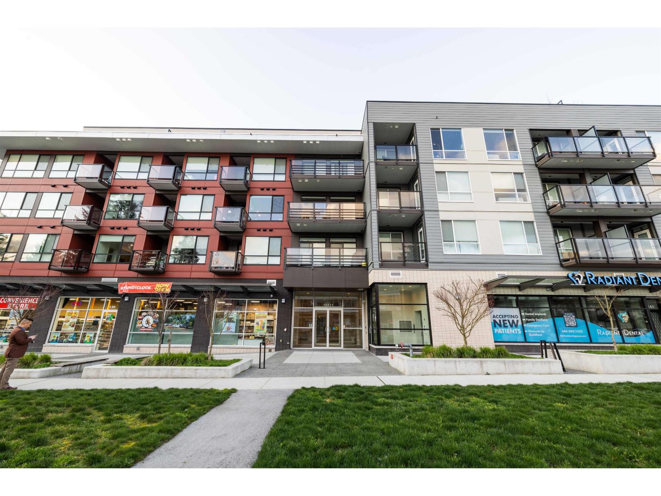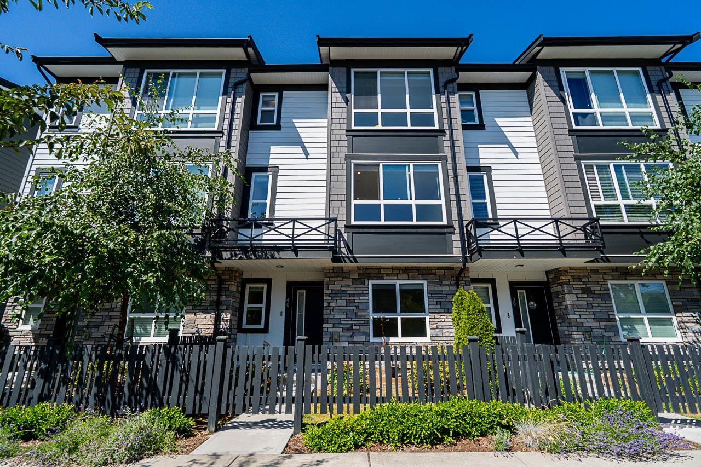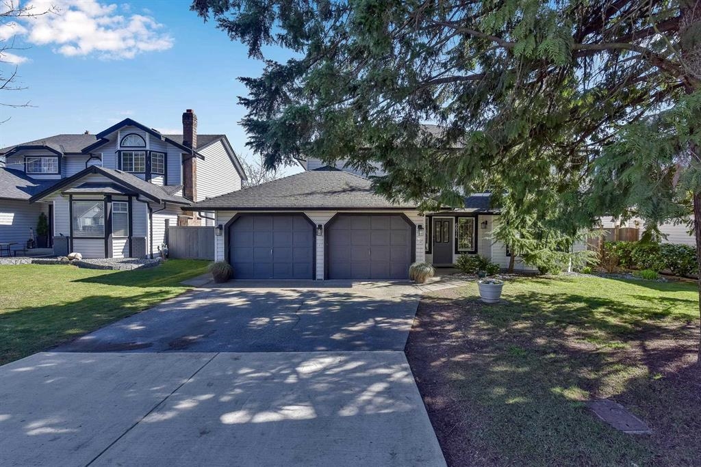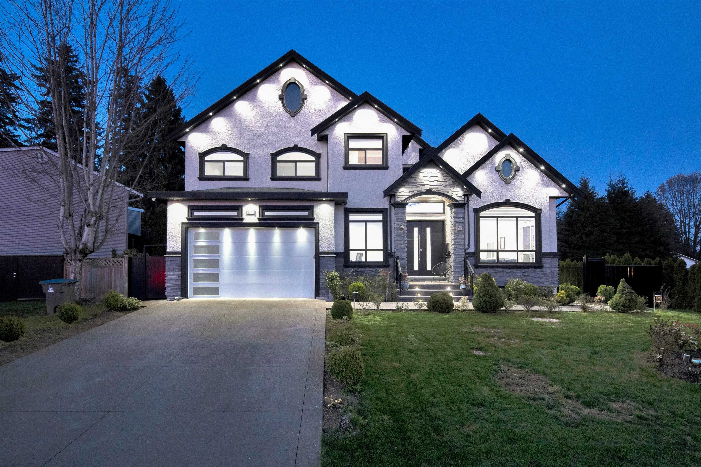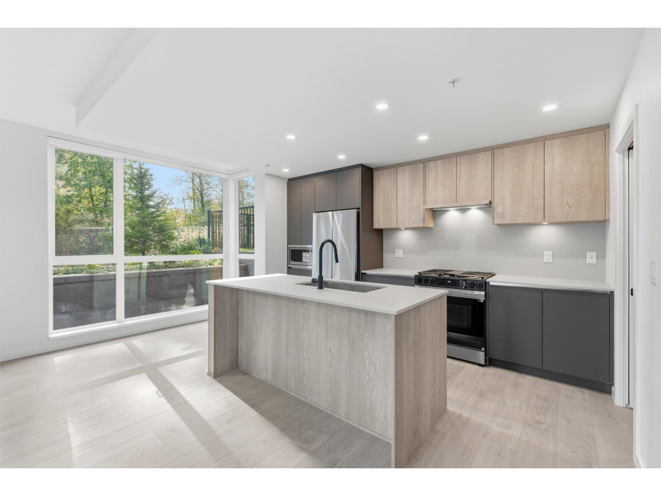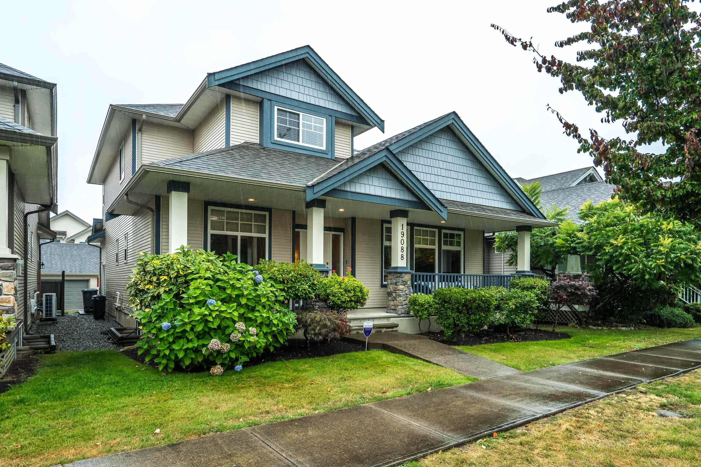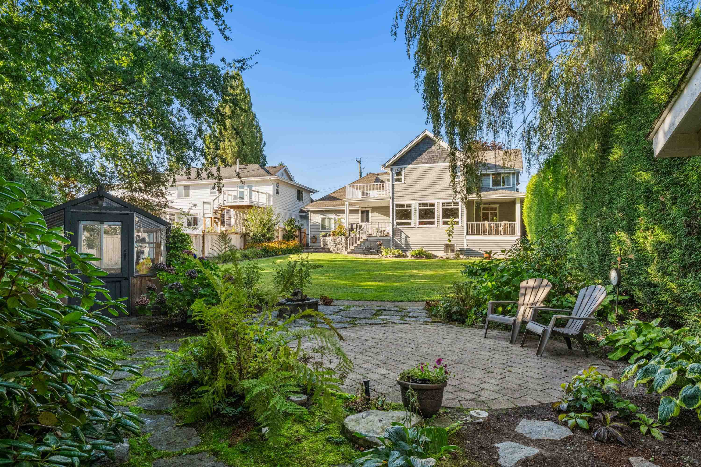Select your Favourite features
- Houseful
- BC
- Langley
- Willoughby - Willowbrook
- 69 Avenue
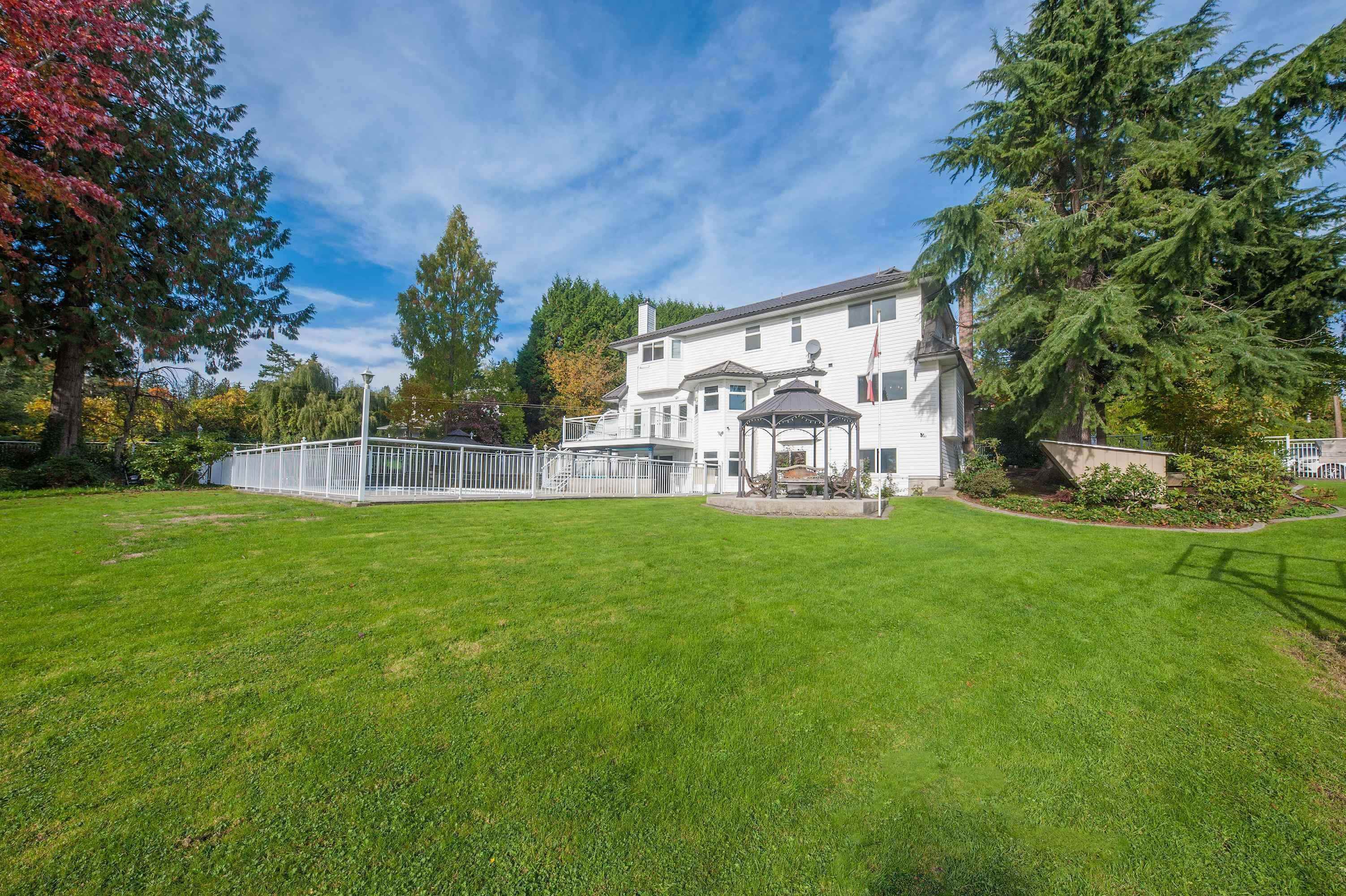
69 Avenue
For Sale
246 Days
$6,199,000 $400K
$5,799,000
5 beds
4 baths
3,077 Sqft
69 Avenue
For Sale
246 Days
$6,199,000 $400K
$5,799,000
5 beds
4 baths
3,077 Sqft
Highlights
Description
- Home value ($/Sqft)$1,885/Sqft
- Time on Houseful
- Property typeResidential
- Neighbourhood
- Median school Score
- Year built1988
- Mortgage payment
Attention investors 0.97 acres in Gordon OCP plan for 6-8 Single family use in willouby Heights . Developers have the possibility of rapid development (consulting from city for detail information).Well maintained & upgraded home by original owners. Master bedroom with Walk in closet and 4 pc en suite including soaker tub, separate glass shower & heated floors. Beautiful hardwood floors, crowns throughout. Finished walk out basement with wet bar, extra bedroom and bath. Roof ,baseboard and windows in 2011 .Professionally landscaped grounds very private with swimming pool, hot tub, outdoor gas Fireplace. Completely fenced and gated. Bonus Mt. Baker/City views. Close to shopping, Schools, Parks and transit.
MLS®#R2870838 updated 7 months ago.
Houseful checked MLS® for data 7 months ago.
Home overview
Amenities / Utilities
- Heat source Baseboard, forced air, natural gas
- Sewer/ septic Septic tank
Exterior
- Construction materials
- Foundation
- Roof
- # parking spaces 7
- Parking desc
Interior
- # full baths 3
- # half baths 1
- # total bathrooms 4.0
- # of above grade bedrooms
- Appliances Washer/dryer, dishwasher, refrigerator, cooktop
Location
- Area Bc
- Subdivision
- View Yes
- Water source Public
- Zoning description Sr2
Lot/ Land Details
- Lot dimensions 42253.2
Overview
- Lot size (acres) 0.97
- Basement information Finished
- Building size 3077.0
- Mls® # R2870838
- Property sub type Single family residence
- Status Active
- Tax year 2023
Rooms Information
metric
- Recreation room 4.267m X 4.877m
- Bedroom 3.048m X 3.81m
- Bedroom 3.048m X 3.505m
Level: Above - Bedroom 3.099m X 3.454m
Level: Above - Bedroom 3.658m X 3.708m
Level: Above - Primary bedroom 3.962m X 5.385m
Level: Above - Den 2.794m X 3.099m
Level: Main - Laundry 1.676m X 3.048m
Level: Main - Kitchen 3.353m X 4.115m
Level: Main - Nook 2.438m X 3.048m
Level: Main - Living room 3.962m X 5.283m
Level: Main - Dining room 3.2m X 4.267m
Level: Main - Family room 4.623m X 5.029m
Level: Main
SOA_HOUSEKEEPING_ATTRS
- Listing type identifier Idx

Lock your rate with RBC pre-approval
Mortgage rate is for illustrative purposes only. Please check RBC.com/mortgages for the current mortgage rates
$-15,464
/ Month25 Years fixed, 20% down payment, % interest
$
$
$
%
$
%

Schedule a viewing
No obligation or purchase necessary, cancel at any time
Nearby Homes
Real estate & homes for sale nearby

