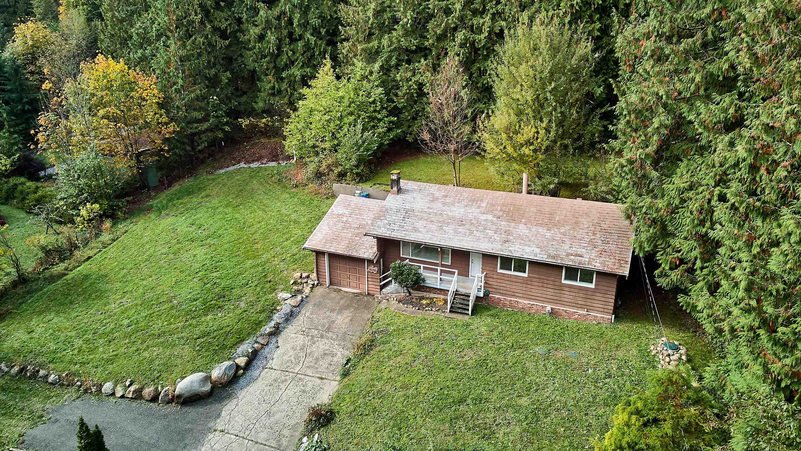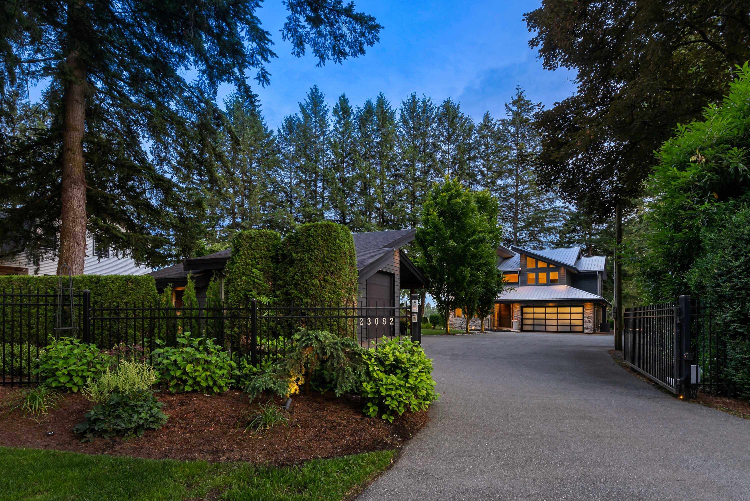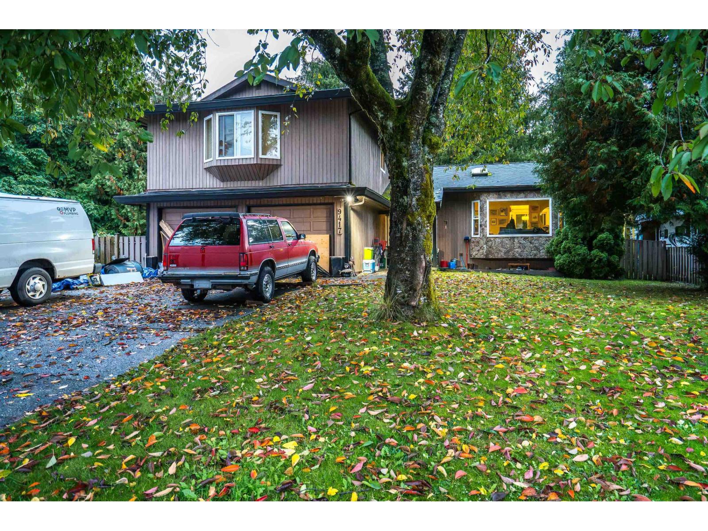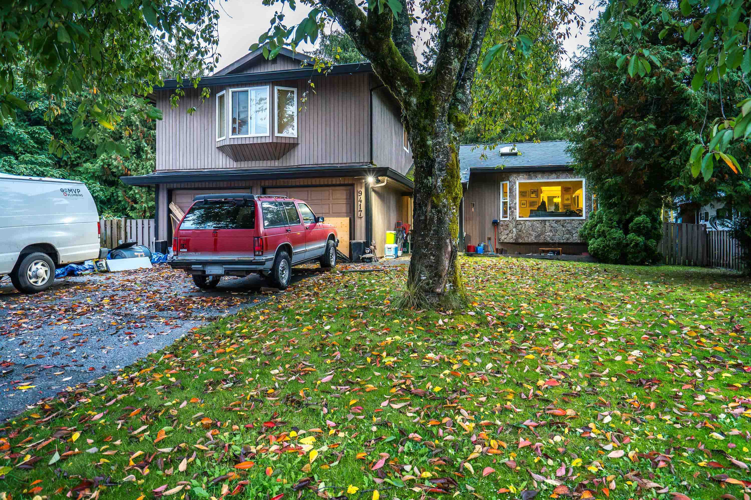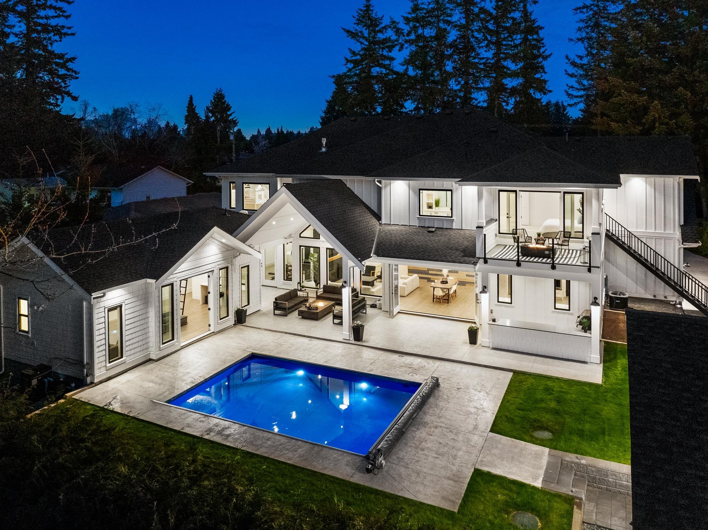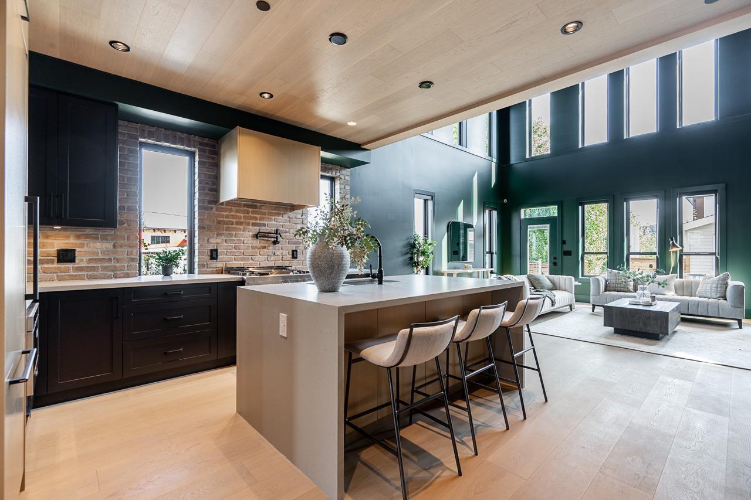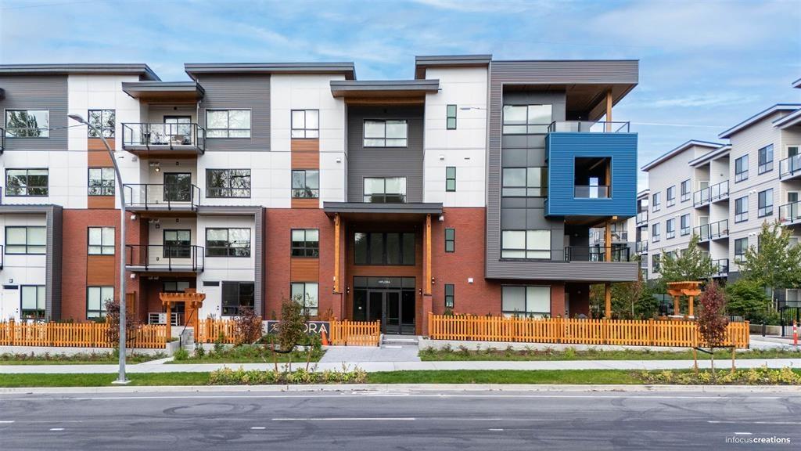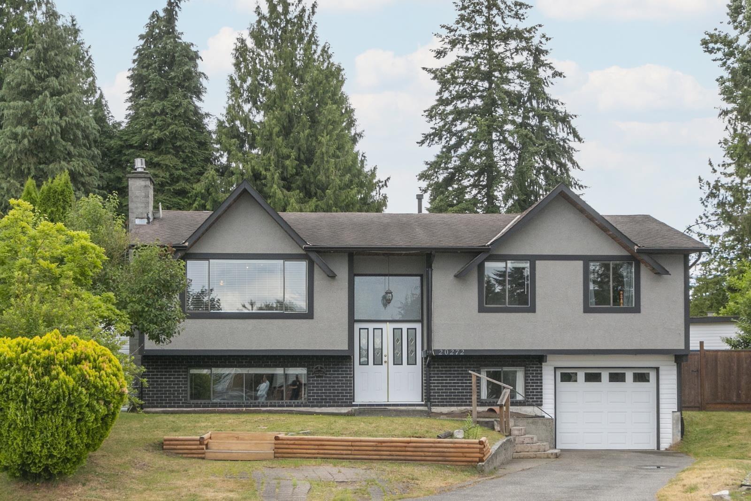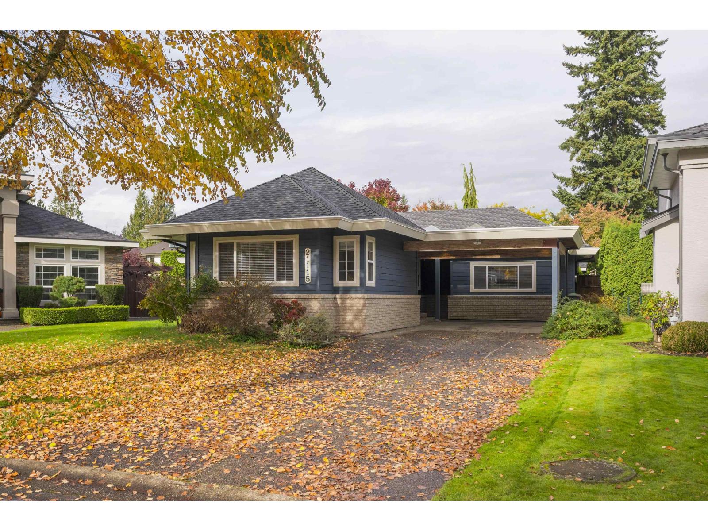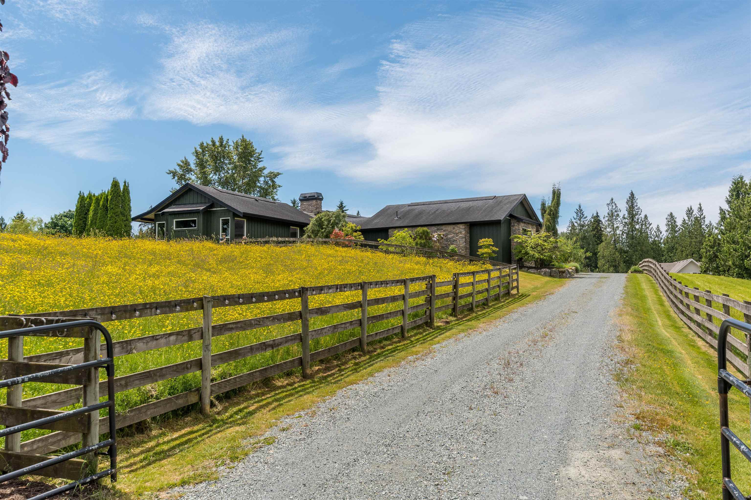
69 Avenue
69 Avenue
Highlights
Description
- Home value ($/Sqft)$1,195/Sqft
- Time on Houseful
- Property typeResidential
- StyleCarriage/coach house, rancher/bungalow
- Median school Score
- Year built2009
- Mortgage payment
Experience country luxury living in this beautiful 4-bed rancher, perfectly set up for multi gen life or hobby farm dreams. Gourmet chef's kitchen features gas stove, breakfast bar & flows seamlessly into open-concept living. Boasting 3 ensuites, including his & hers walk-in closets & private den. Rich wood & tile flooring throughout, A/C, natural gas BBQ hookup, generator, 2 hot water tanks & UV water filter add comfort. Fresh paint inside (2025) & out (2024), triple attached garage, S facing patio & an impressive 32x28 workshop (200amps, 10' ceilings) for car buff/RV. Separate 2-bed unauth suite offers flexibility for extended family, guests/income. 7-stall barn includes in/outs, hay loft, tack room, etc. Mins to Thunderbird Show Park & backing onto 160 acre park & salmon spawning stream
Home overview
- Heat source Forced air, heat pump, natural gas
- Sewer/ septic Septic tank
- Construction materials
- Foundation
- Roof
- # parking spaces 15
- Parking desc
- # full baths 4
- # half baths 1
- # total bathrooms 5.0
- # of above grade bedrooms
- Appliances Washer/dryer, dishwasher, refrigerator, wine cooler
- Area Bc
- View Yes
- Water source Well drilled
- Zoning description Ru-1
- Lot dimensions 212050.0
- Lot size (acres) 4.87
- Basement information Crawl space, unfinished
- Building size 3305.0
- Mls® # R3047159
- Property sub type Single family residence
- Status Active
- Virtual tour
- Tax year 2024
- Steam room 2.896m X 5.359m
- Flex room 4.775m X 2.819m
- Loft 25.552m X 4.089m
Level: Above - Dining room 2.565m X 4.115m
Level: Above - Primary bedroom 4.851m X 4.572m
Level: Above - Bedroom 3.861m X 2.87m
Level: Above - Kitchen 2.21m X 3.15m
Level: Above - Living room 3.505m X 4.115m
Level: Above - Primary bedroom 4.115m X 4.877m
Level: Main - Den 3.2m X 2.997m
Level: Main - Mud room 1.753m X 2.87m
Level: Main - Living room 5.969m X 5.156m
Level: Main - Foyer 3.404m X 3.988m
Level: Main - Laundry 1.753m X 2.769m
Level: Main - Bedroom 4.851m X 3.505m
Level: Main - Bedroom 5.918m X 4.14m
Level: Main - Dining room 3.327m X 6.883m
Level: Main - Media room 4.851m X 4.724m
Level: Main - Kitchen 2.591m X 6.731m
Level: Main - Bedroom 4.877m X 3.505m
Level: Main
- Listing type identifier Idx

$-10,533
/ Month

