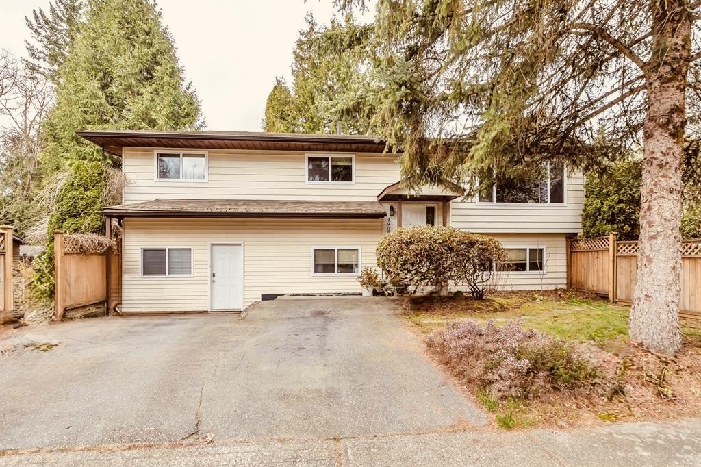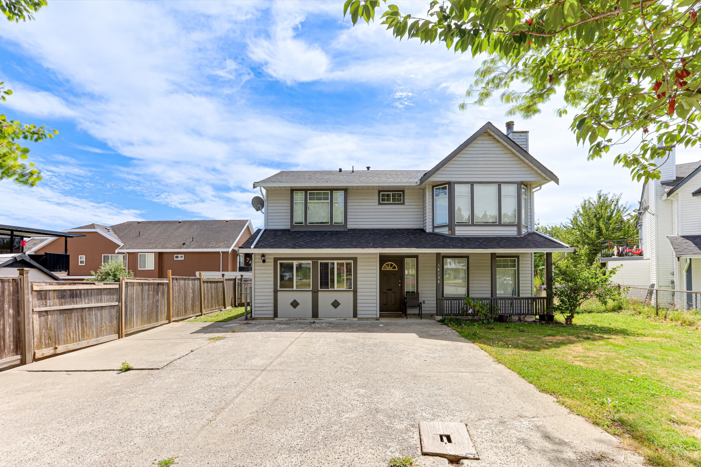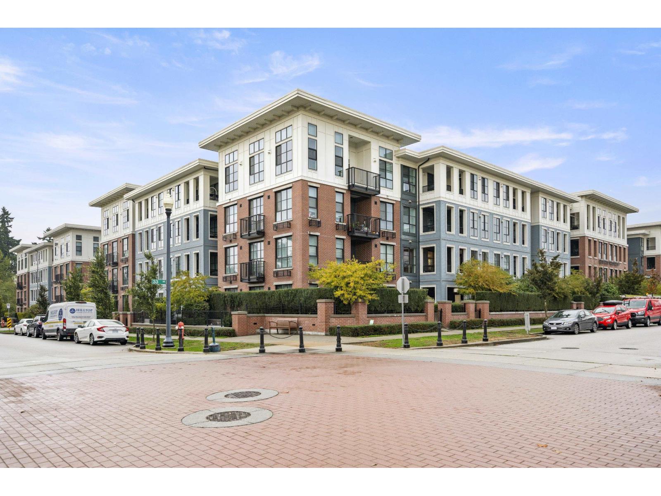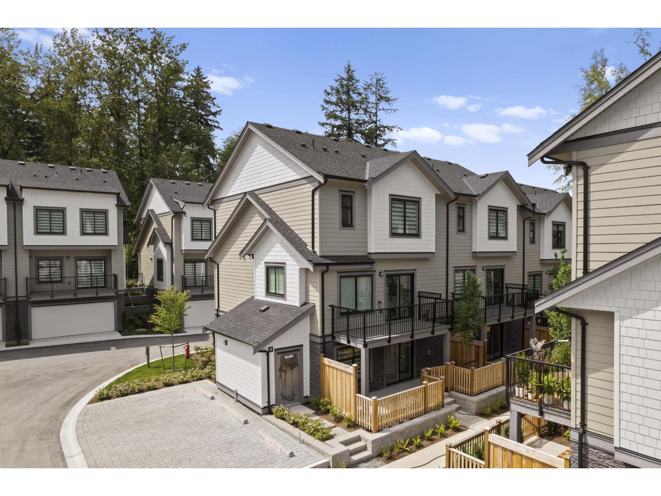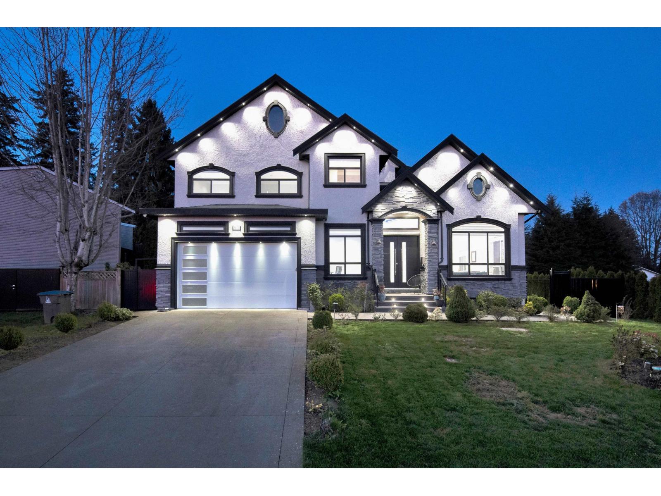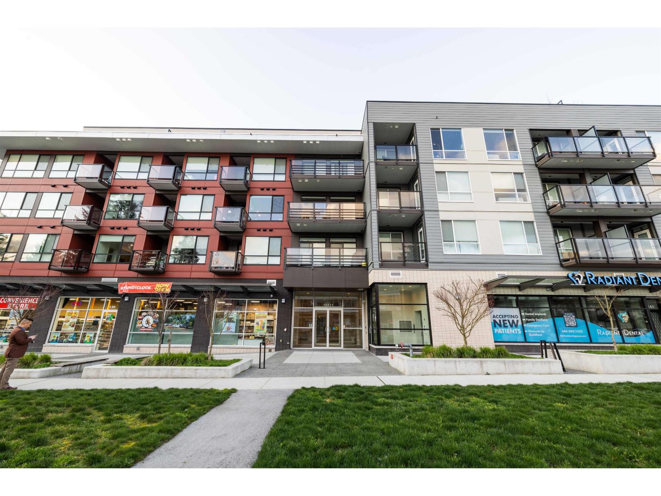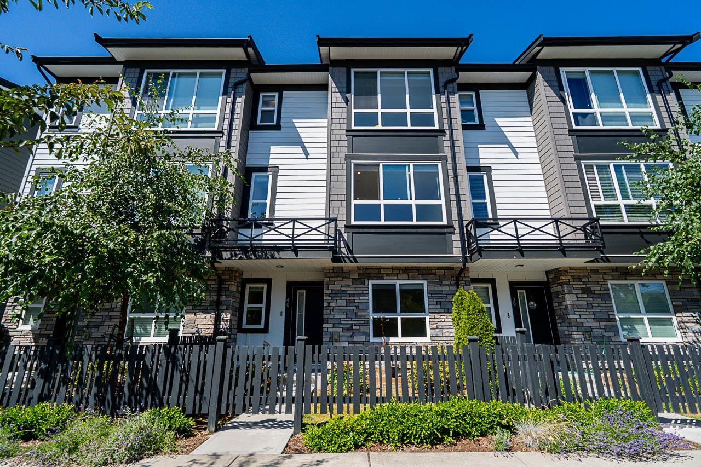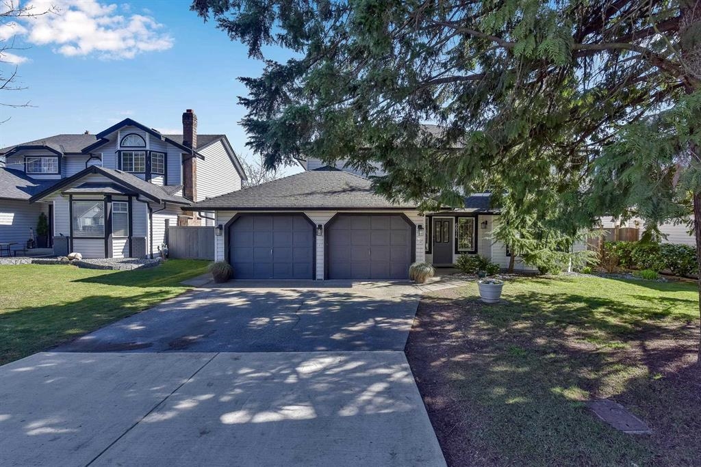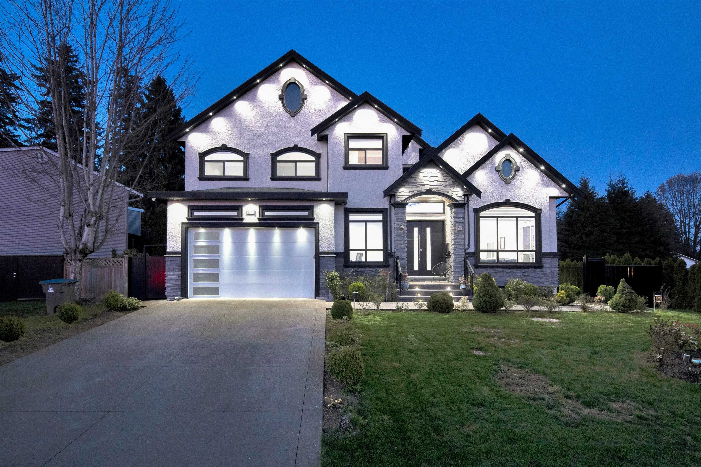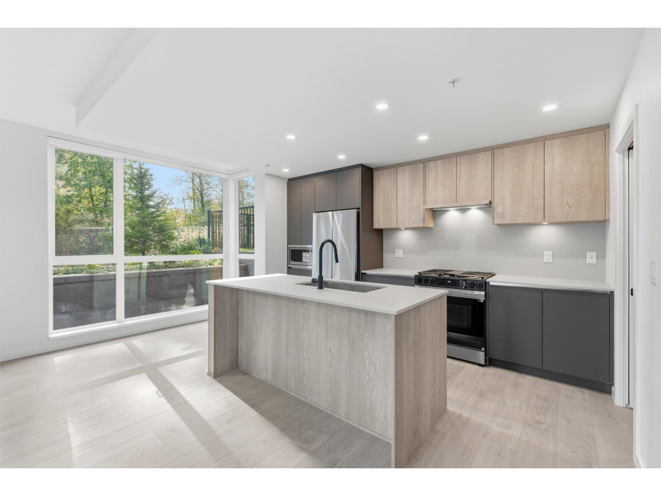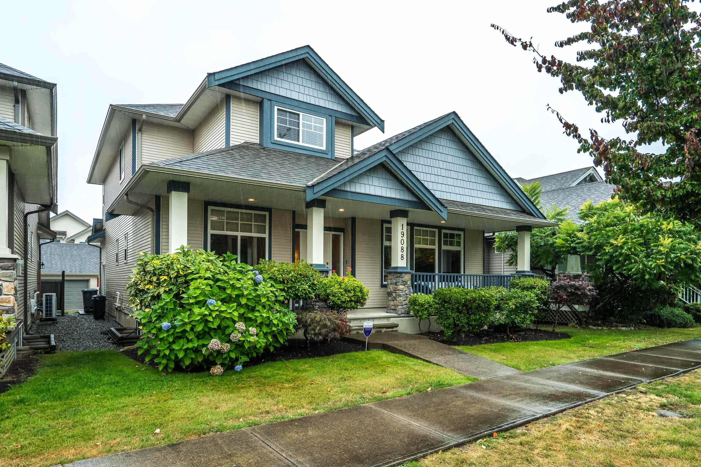Select your Favourite features
- Houseful
- BC
- Langley
- Willoughby - Willowbrook
- 69a Avenue
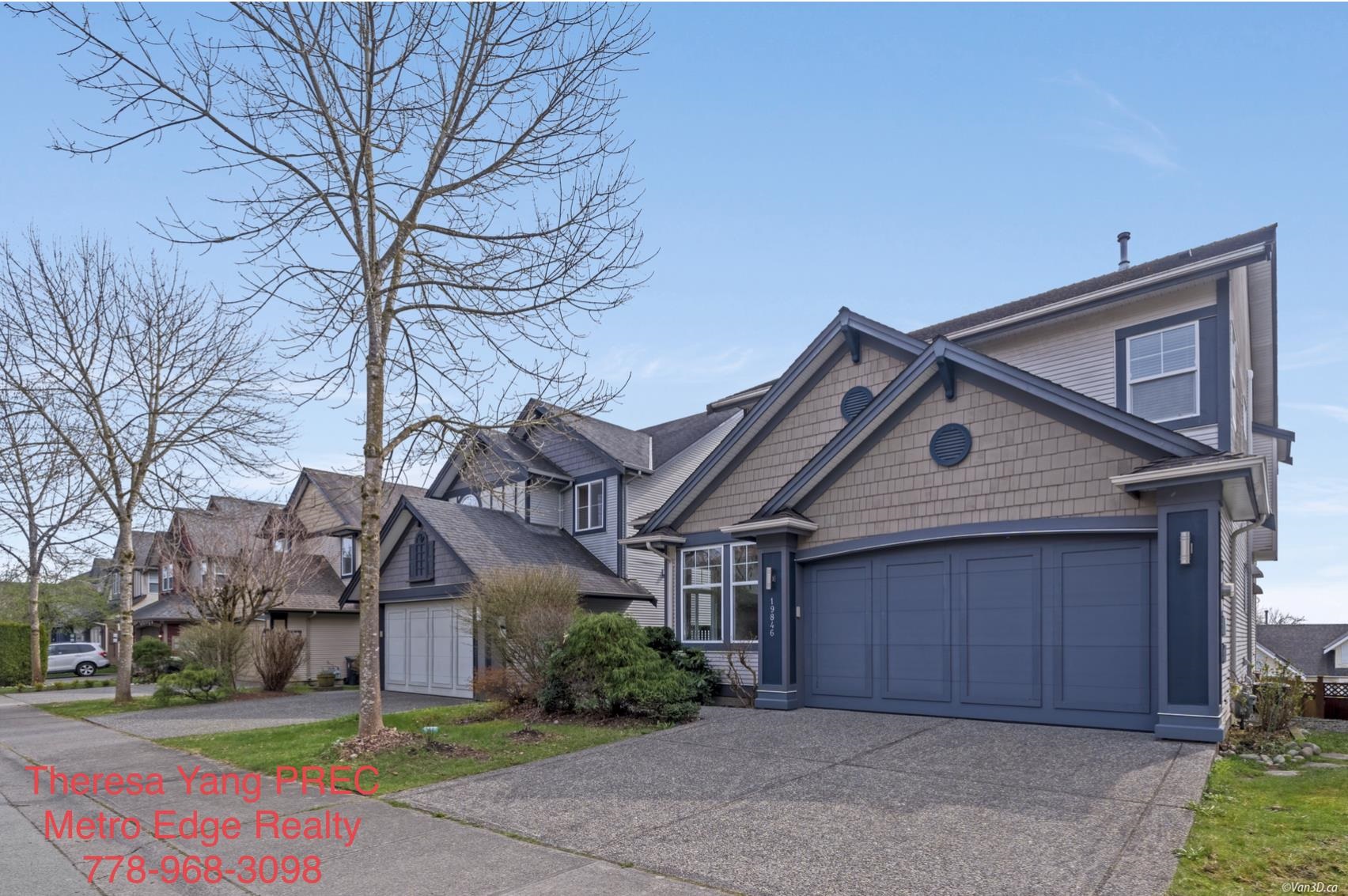
Highlights
Description
- Home value ($/Sqft)$479/Sqft
- Time on Houseful
- Property typeResidential
- StyleOther
- Neighbourhood
- CommunityShopping Nearby
- Median school Score
- Year built2005
- Mortgage payment
SOUTH FACING VIEW LOT!!! A rare find with stunning city views. Reputation Morningstar builder Home with central Air Conditioning system in sought-after Willoughby Heights! This home offers an open-concept layout with a stunning kitchen featuring French antique-style cabinetry. High ceilings and large windows fill the space with natural light all 3 levels. The main floor boasts new hardwood flooring, adding warmth and elegance. The finished walkout basement with 2 guest bedrooms, and a full bathroom. This home is located in the R.E Mountain Secondary School catchment, an IB World School, also walking distance to parks, trails, bus stops and shopping. Home is meticulously maintained and in excellent condition, you won't be disappointed!!!! OPEN HOUSE Sunday May 04, 1:30-4 pm
MLS®#R2986337 updated 4 weeks ago.
Houseful checked MLS® for data 4 weeks ago.
Home overview
Amenities / Utilities
- Heat source Baseboard, electric, forced air
- Sewer/ septic Public sewer, sanitary sewer, storm sewer
Exterior
- Construction materials
- Foundation
- Roof
- Fencing Fenced
- # parking spaces 4
- Parking desc
Interior
- # full baths 3
- # half baths 1
- # total bathrooms 4.0
- # of above grade bedrooms
- Appliances Washer/dryer, dishwasher, refrigerator, stove
Location
- Community Shopping nearby
- Area Bc
- View Yes
- Water source Public
- Zoning description R-cl
Lot/ Land Details
- Lot dimensions 3548.0
Overview
- Lot size (acres) 0.08
- Basement information Finished
- Building size 3462.0
- Mls® # R2986337
- Property sub type Single family residence
- Status Active
- Virtual tour
- Tax year 2024
Rooms Information
metric
- Primary bedroom 4.801m X 4.877m
Level: Above - Bedroom 5.131m X 3.2m
Level: Above - Bedroom 3.581m X 3.632m
Level: Above - Bedroom 3.962m X 4.318m
Level: Basement - Bedroom 3.683m X 3.912m
Level: Basement - Recreation room 4.699m X 7.163m
Level: Basement - Dining room 4.775m X 3.886m
Level: Main - Den 3.861m X 2.997m
Level: Main - Kitchen 4.826m X 3.658m
Level: Main - Family room 5.309m X 4.826m
Level: Main
SOA_HOUSEKEEPING_ATTRS
- Listing type identifier Idx

Lock your rate with RBC pre-approval
Mortgage rate is for illustrative purposes only. Please check RBC.com/mortgages for the current mortgage rates
$-4,424
/ Month25 Years fixed, 20% down payment, % interest
$
$
$
%
$
%

Schedule a viewing
No obligation or purchase necessary, cancel at any time
Nearby Homes
Real estate & homes for sale nearby

