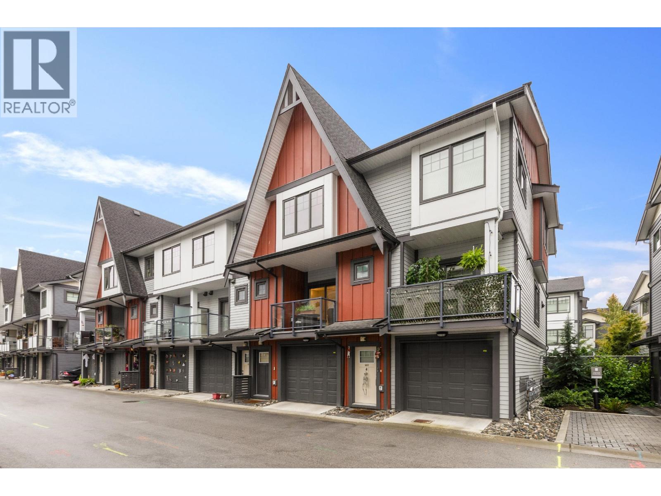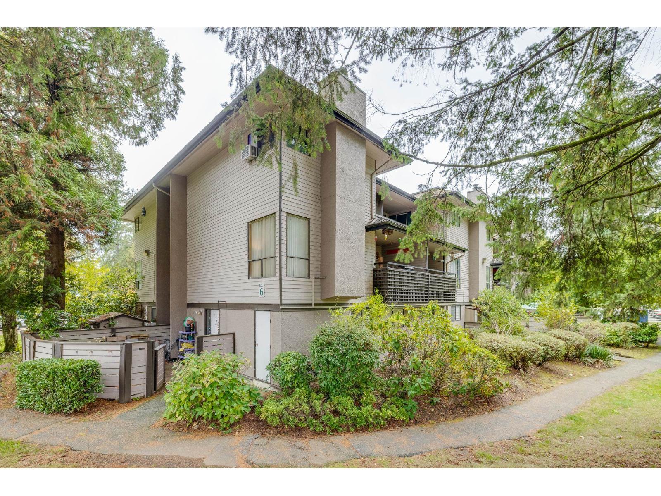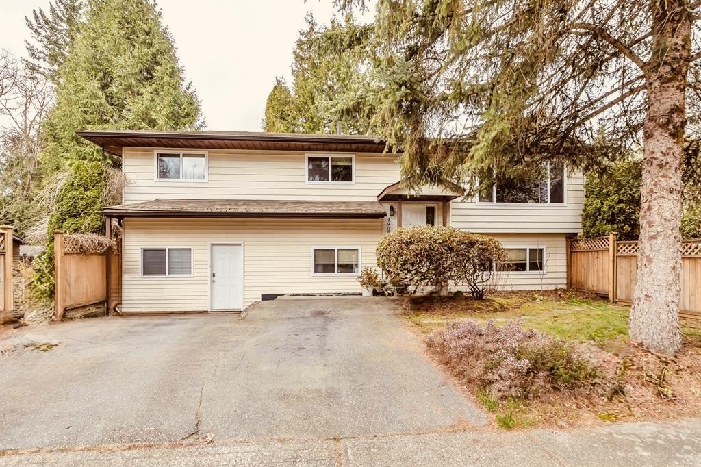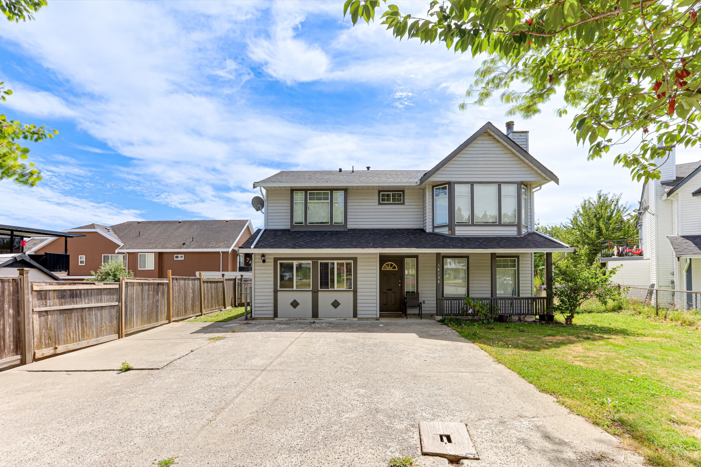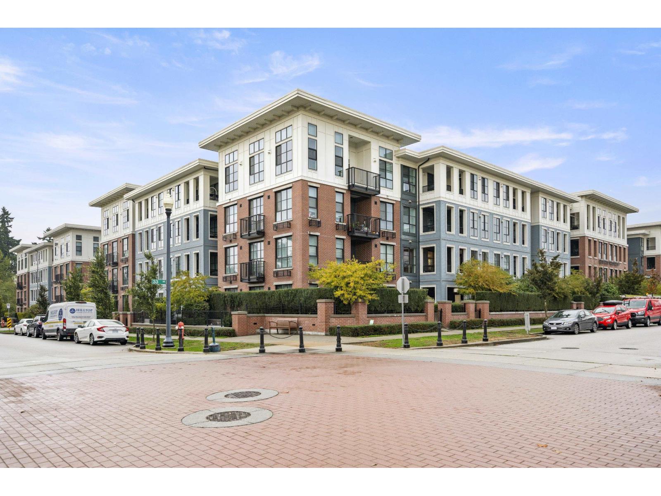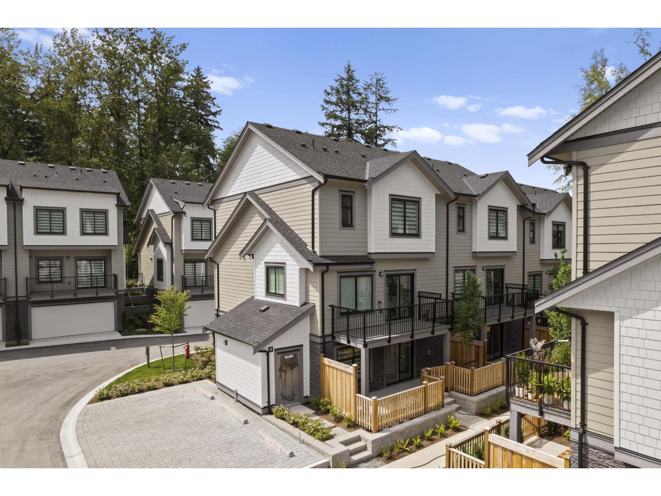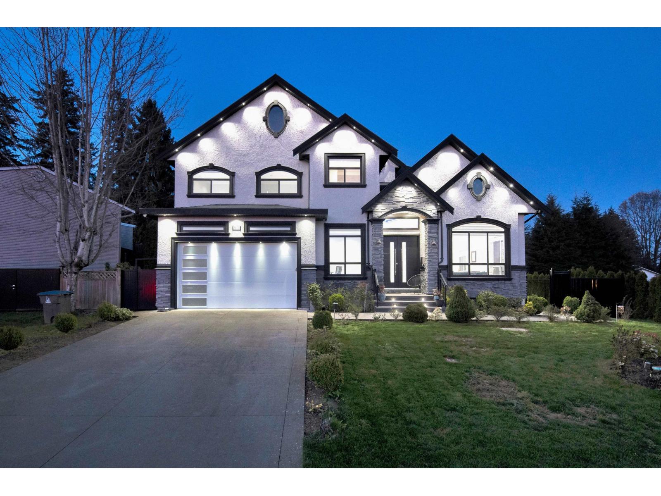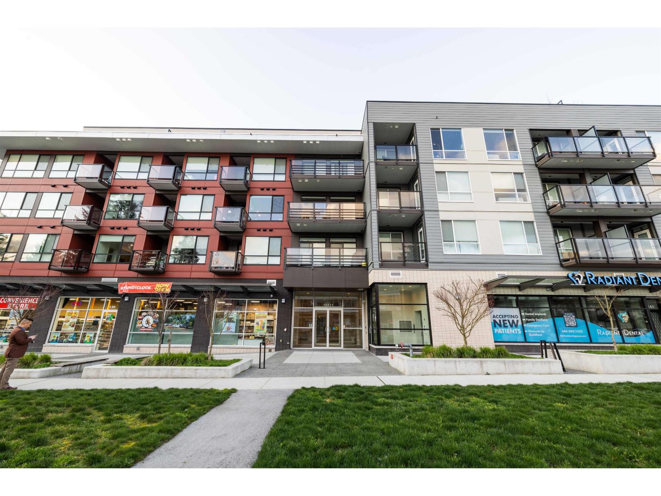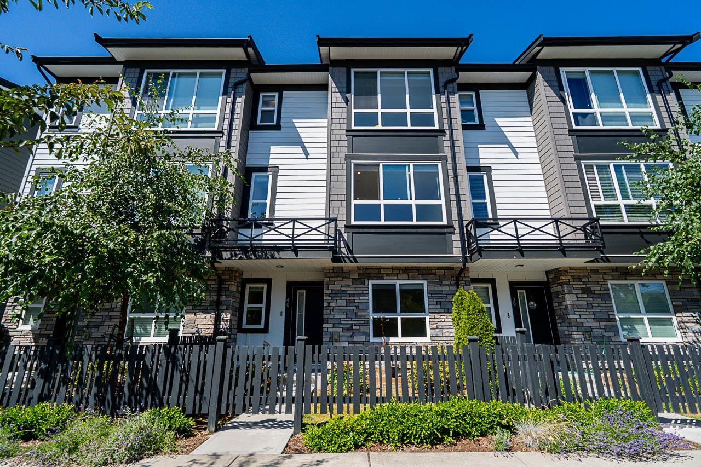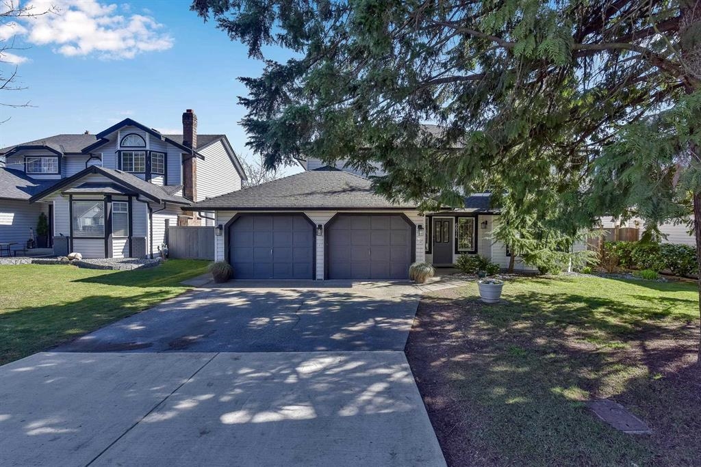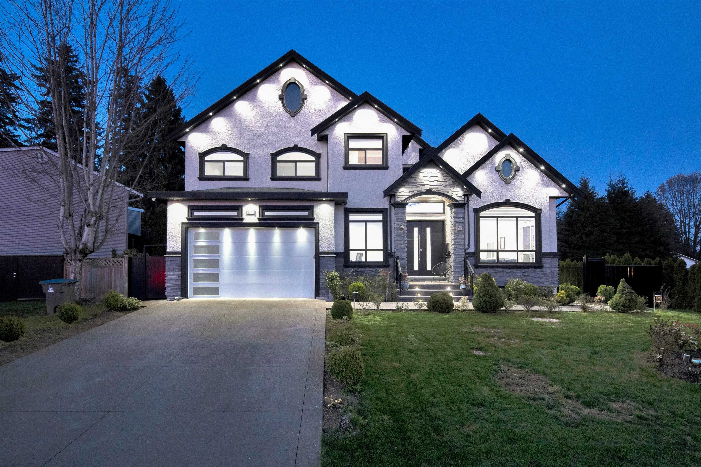- Houseful
- BC
- Langley
- Willoughby - Willowbrook
- 69b Avenue
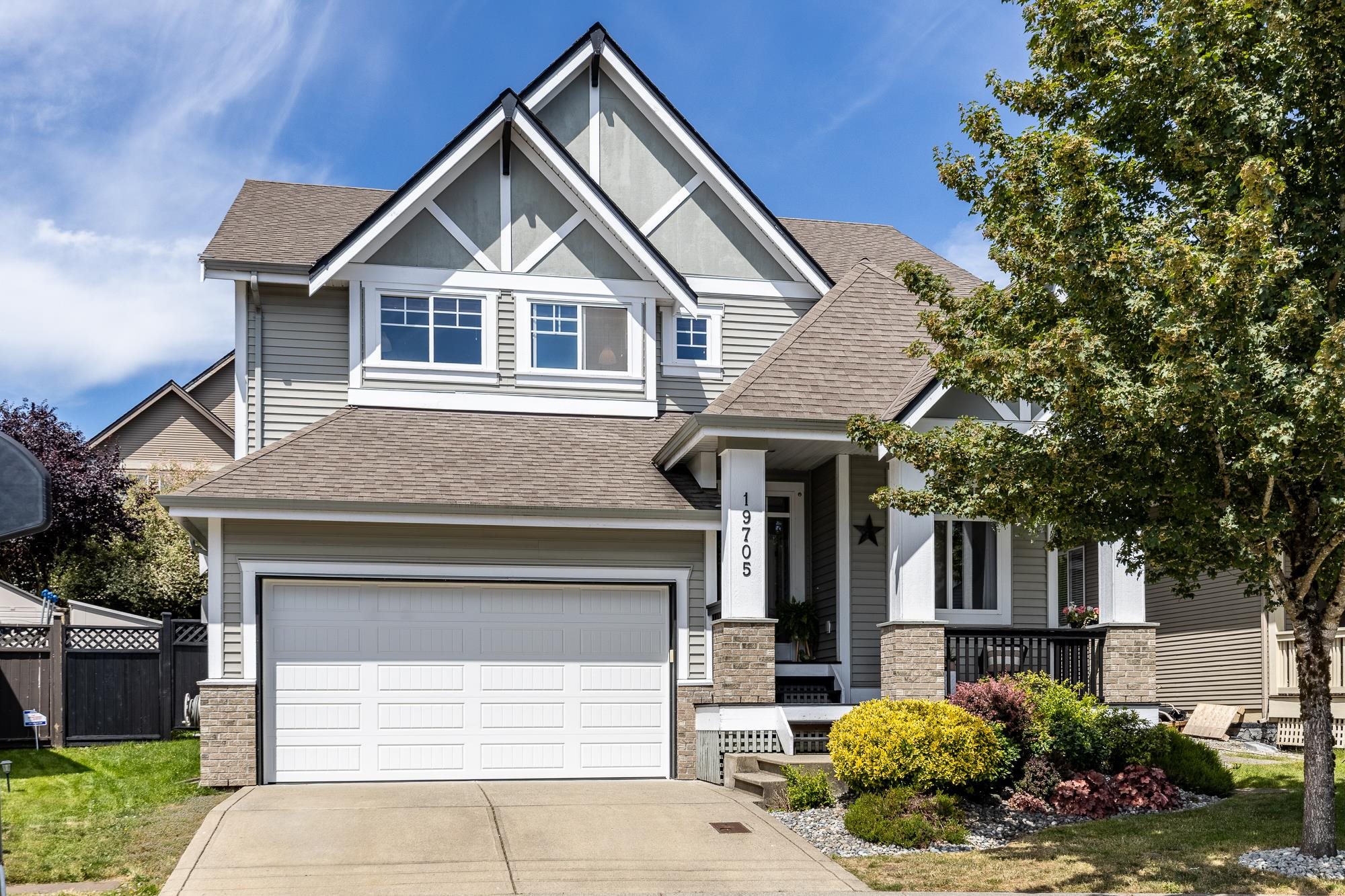
Highlights
Description
- Home value ($/Sqft)$467/Sqft
- Time on Houseful
- Property typeResidential
- Neighbourhood
- Median school Score
- Year built2007
- Mortgage payment
This home is a MUST SEE! This stunning, quality-built RAB home, designed with a perfect layout and private backyard retreat is in a great location. This home features crown mouldings, rich hardwood floors, and a coffered ceiling in the dining room. The beautiful kitchen, boasting an expansive peninsula great for families and entertaining, seamlessly connects to a vaulted great room providing an open, inviting feel. French doors lead to your backyard oasis with natural gas hookups for BBQ and fire pit - perfect for outdoor gatherings. This home truly has it all. A luxurious vaulted master suite and three additional bedrooms upstairs as well as a versatile theatre room and a legal one-bedroom suite below - excellent for extended family or as a mortgage helper. OPEN HOUSE OCT. 11 from 2 - 4
Home overview
- Heat source Forced air
- Sewer/ septic Public sewer, sanitary sewer, storm sewer
- Construction materials
- Foundation
- Roof
- Fencing Fenced
- # parking spaces 4
- Parking desc
- # full baths 3
- # half baths 1
- # total bathrooms 4.0
- # of above grade bedrooms
- Area Bc
- Subdivision
- Water source Public
- Zoning description R-cl
- Lot dimensions 4674.0
- Lot size (acres) 0.11
- Basement information Full
- Building size 3641.0
- Mls® # R3054608
- Property sub type Single family residence
- Status Active
- Tax year 2024
- Recreation room 4.801m X 3.988m
- Living room 3.505m X 4.547m
- Bedroom 3.734m X 4.572m
- Kitchen 3.785m X 6.223m
- Primary bedroom 5.537m X 4.851m
Level: Above - Bedroom 3.505m X 3.454m
Level: Above - Bedroom 3.505m X 3.353m
Level: Above - Bedroom 3.048m X 3.708m
Level: Above - Living room 4.851m X 6.071m
Level: Main - Bedroom 3.937m X 2.87m
Level: Main - Kitchen 4.115m X 4.724m
Level: Main - Dining room 3.404m X 4.877m
Level: Main - Foyer 4.775m X 1.93m
Level: Main - Laundry 2.134m X 3.2m
Level: Main - Pantry 1.321m X 1.27m
Level: Main
- Listing type identifier Idx

$-4,531
/ Month

