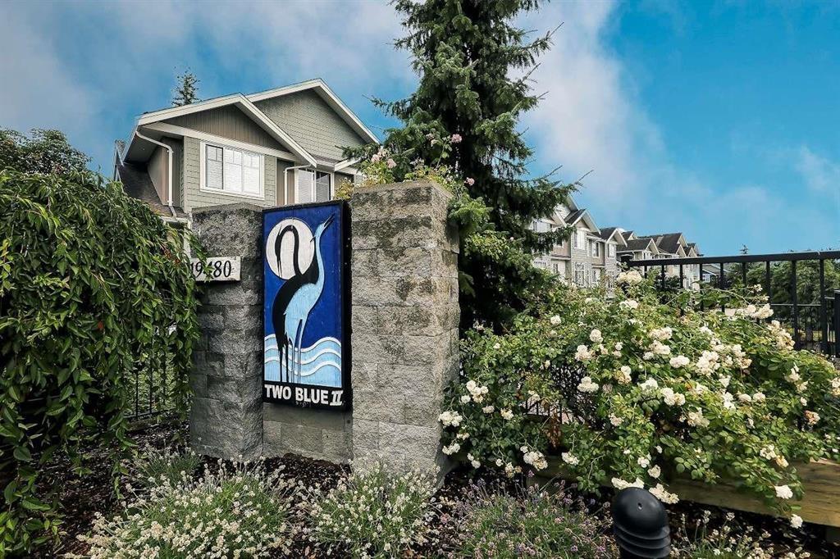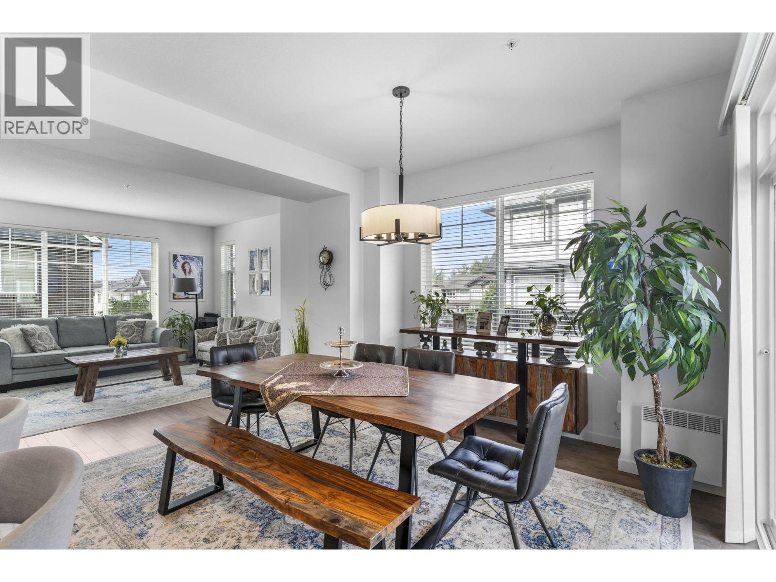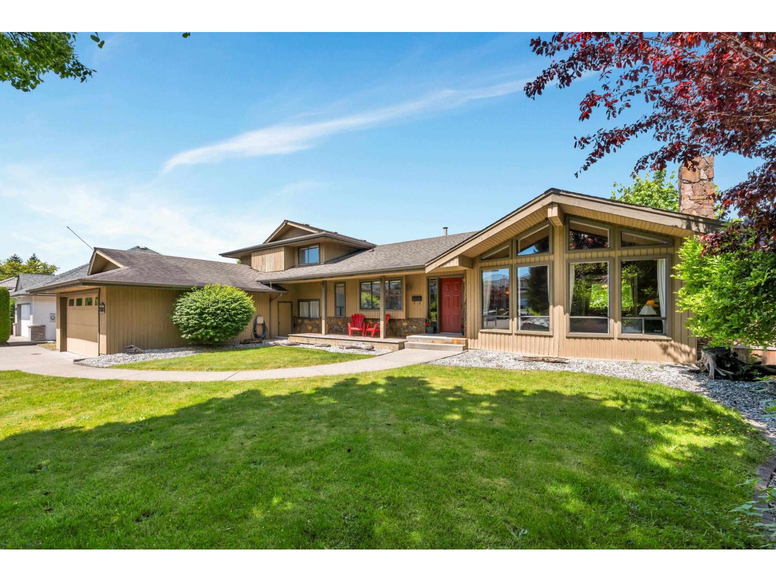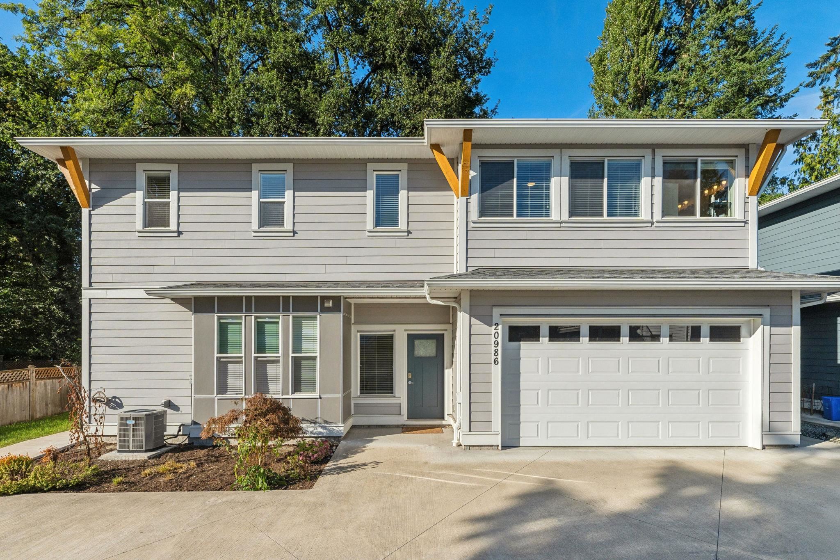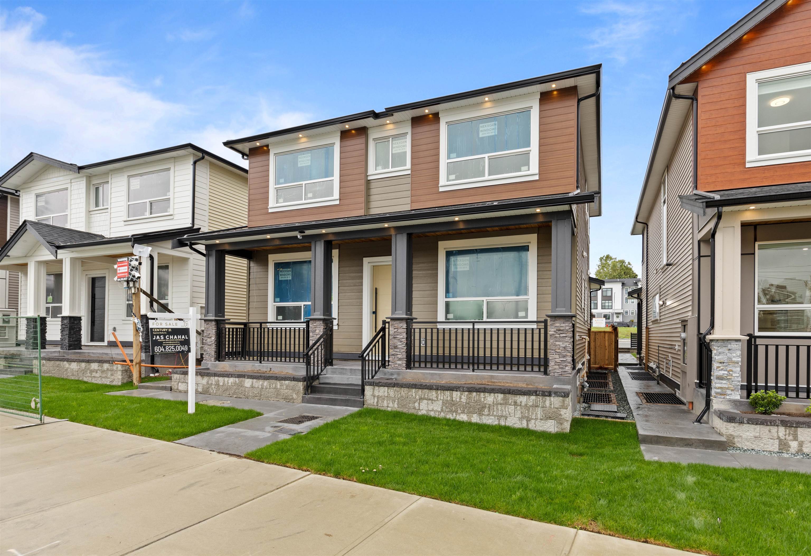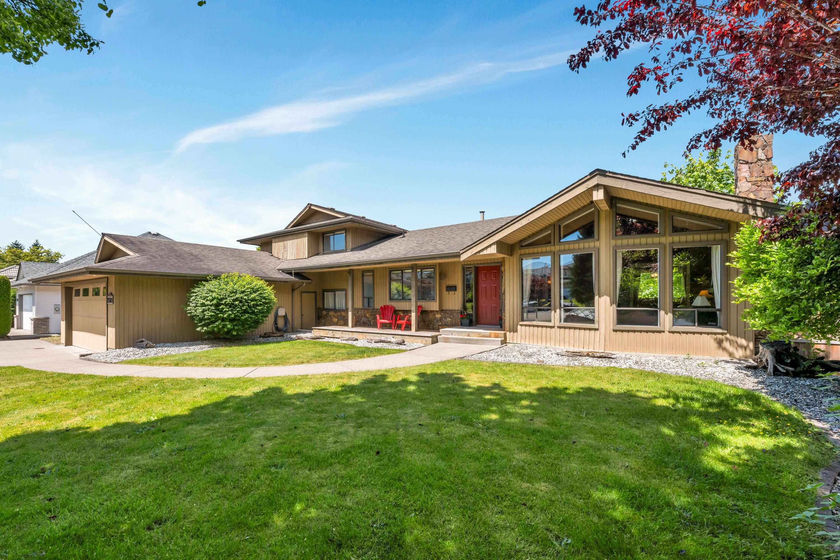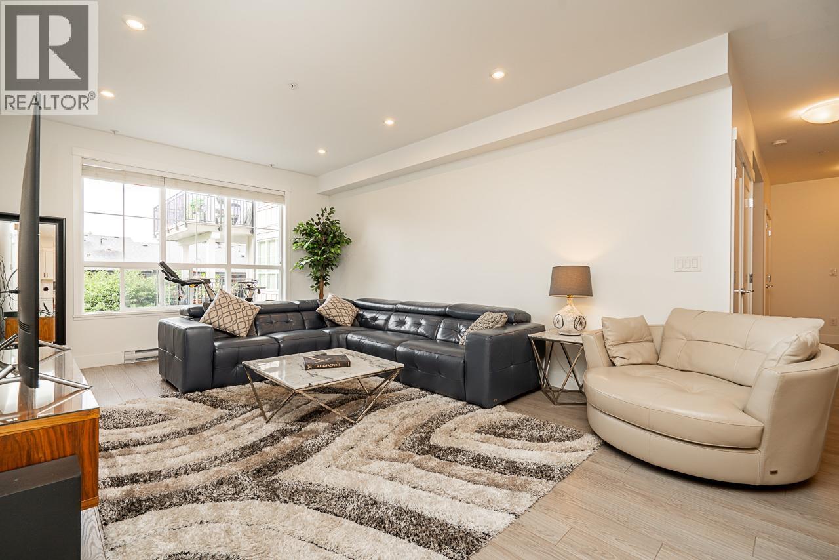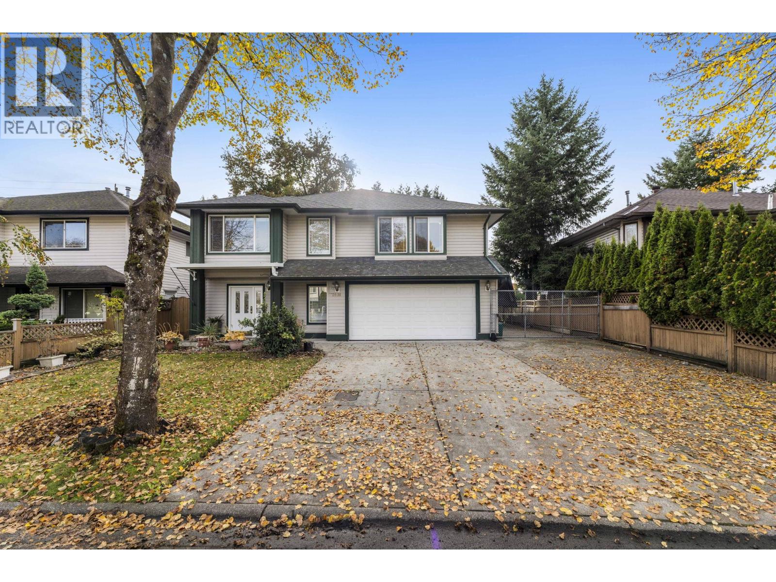Select your Favourite features
- Houseful
- BC
- Langley
- Forest Knolls
- 70a Avenue
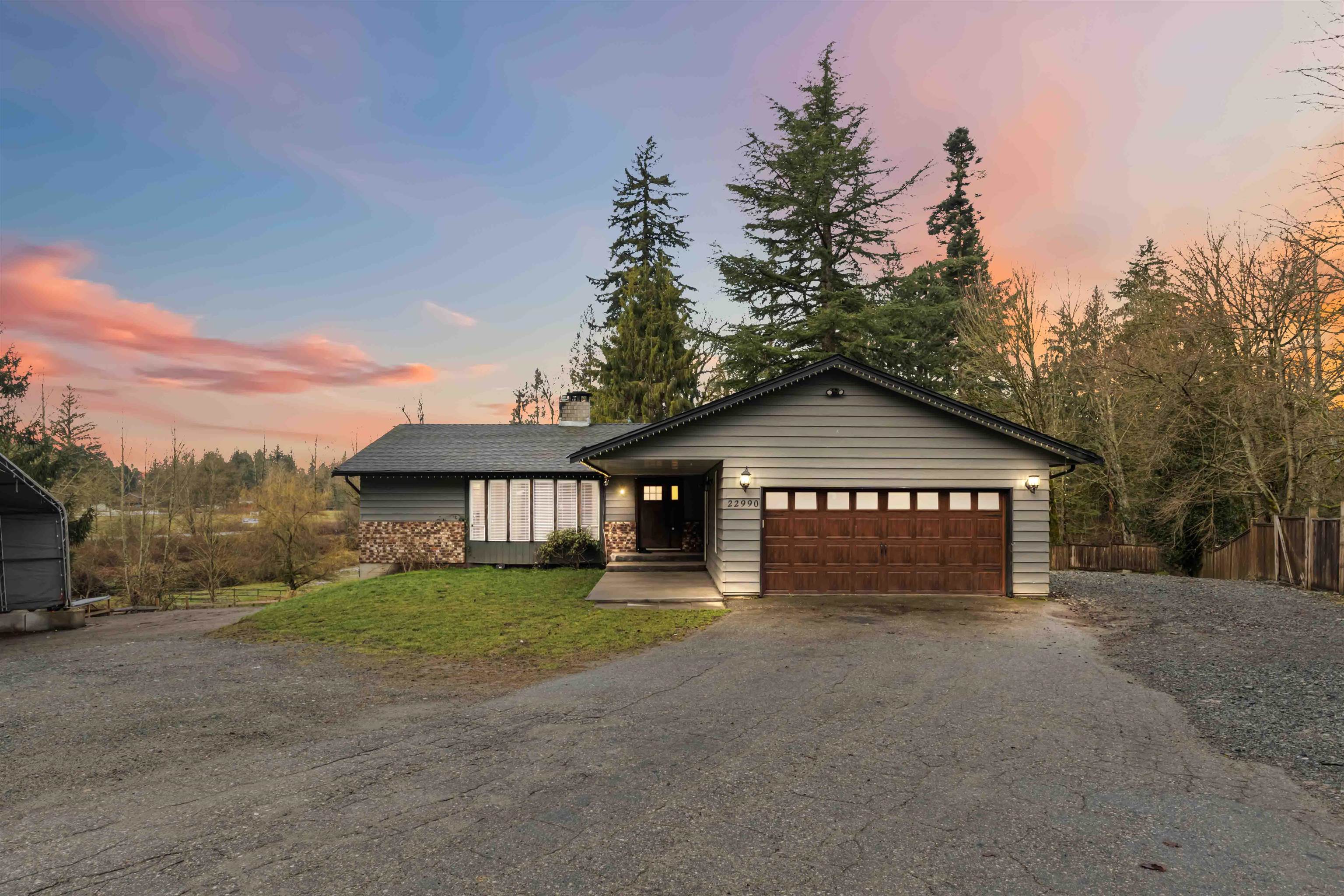
70a Avenue
For Sale
47 Days
$1,899,900 $100K
$1,799,900
6 beds
3 baths
3,009 Sqft
70a Avenue
For Sale
47 Days
$1,899,900 $100K
$1,799,900
6 beds
3 baths
3,009 Sqft
Highlights
Description
- Home value ($/Sqft)$598/Sqft
- Time on Houseful
- Property typeResidential
- StyleRancher/bungalow w/bsmt.
- Neighbourhood
- Median school Score
- Year built1975
- Mortgage payment
OPEN HOUSE SUN 12PM-2:30PM! Private 1.29-acre estate (Non-ALR) at the end of a quiet Salmon River cul-de-sac, embraced by greenbelt. 3,000+ SQFT 6 BED + 3 BATH with a massive walkout lower level—ready for your media lounge, guest suite or gym. Refined flow - formal living & dining up front; entertainer’s kitchen and warm family room spill onto a sun-drenched deck over your private acreage. Primary bedroom is a retreat style with large barn-doors, with tons of windows in the home. Fully fenced yard, RV/boat parking, 20'×30' powered tent with 220V, plus 220V in garage (EV-ready). SR-1: build up to approx. 15,000 SQFT MANSION, OR add a shop/accessory dwelling (confirm with Township). Don't miss this rare opportunity!
MLS®#R3047878 updated 4 days ago.
Houseful checked MLS® for data 4 days ago.
Home overview
Amenities / Utilities
- Heat source Forced air, natural gas
- Sewer/ septic Septic tank
Exterior
- Construction materials
- Foundation
- Roof
- Fencing Fenced
- Parking desc
Interior
- # full baths 3
- # total bathrooms 3.0
- # of above grade bedrooms
- Appliances Washer/dryer, dishwasher, refrigerator, stove, microwave
Location
- Area Bc
- Water source Public
- Zoning description Sr-1
- Directions 5508516fdd15bb0e53723ff241987d65
Lot/ Land Details
- Lot dimensions 56192.0
Overview
- Lot size (acres) 1.29
- Basement information Finished, exterior entry
- Building size 3009.0
- Mls® # R3047878
- Property sub type Single family residence
- Status Active
- Virtual tour
- Tax year 2024
Rooms Information
metric
- Bedroom 3.988m X 4.242m
Level: Basement - Bedroom 3.683m X 3.988m
Level: Basement - Recreation room 4.267m X 8.026m
Level: Basement - Bedroom 3.658m X 3.683m
Level: Basement - Laundry 4.166m X 2.057m
Level: Basement - Bedroom 2.87m X 2.87m
Level: Main - Dining room 3.505m X 2.718m
Level: Main - Primary bedroom 3.2m X 4.089m
Level: Main - Kitchen 4.724m X 2.972m
Level: Main - Bedroom 2.87m X 3.708m
Level: Main - Living room 4.089m X 5.283m
Level: Main - Family room 4.597m X 4.496m
Level: Main - Foyer 1.168m X 1.422m
Level: Main
SOA_HOUSEKEEPING_ATTRS
- Listing type identifier Idx

Lock your rate with RBC pre-approval
Mortgage rate is for illustrative purposes only. Please check RBC.com/mortgages for the current mortgage rates
$-4,800
/ Month25 Years fixed, 20% down payment, % interest
$
$
$
%
$
%

Schedule a viewing
No obligation or purchase necessary, cancel at any time
Nearby Homes
Real estate & homes for sale nearby



