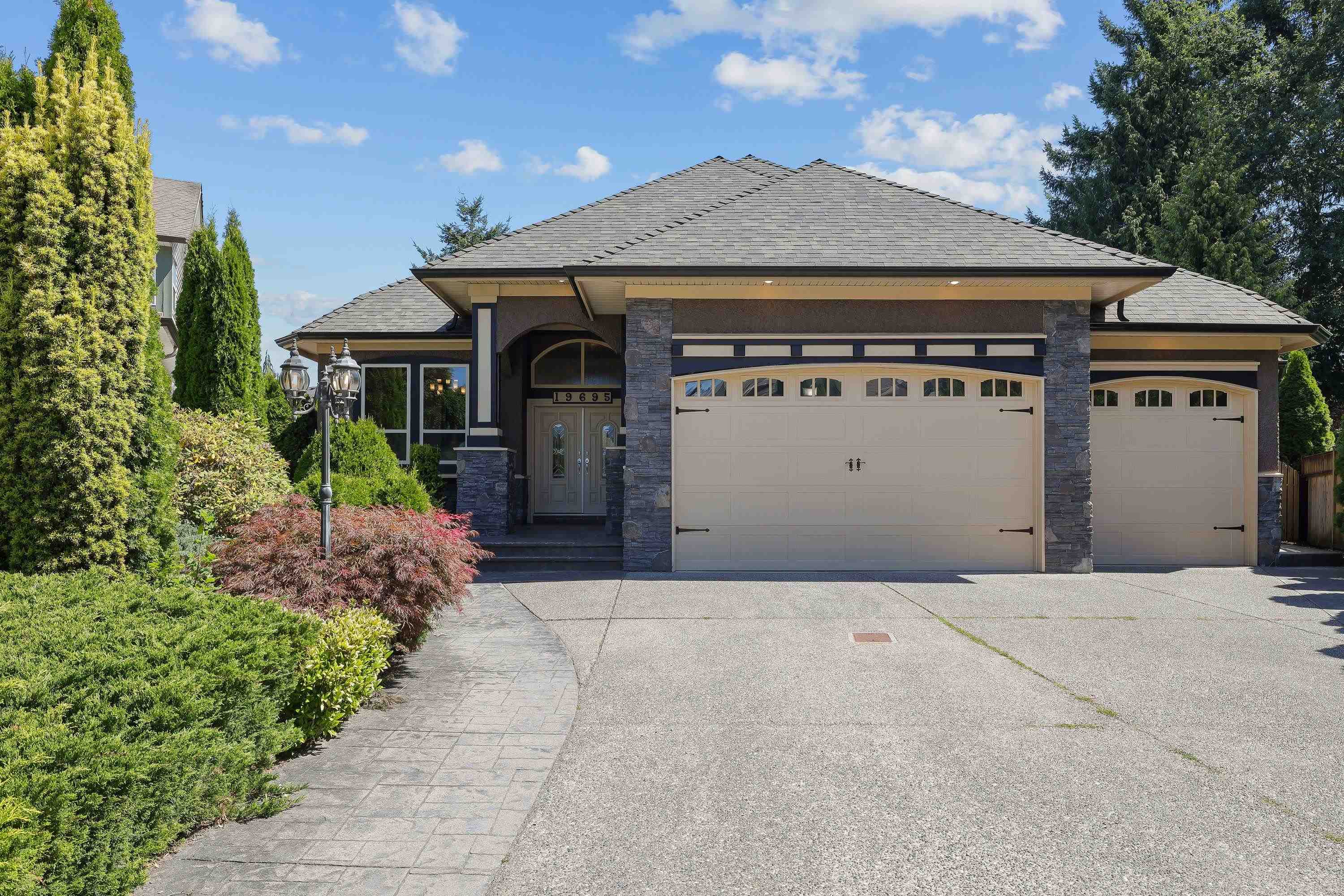- Houseful
- BC
- Langley
- Willoughby - Willowbrook
- 71 Avenue

Highlights
Description
- Home value ($/Sqft)$355/Sqft
- Time on Houseful
- Property typeResidential
- StyleRancher/bungalow w/bsmt.
- Neighbourhood
- CommunityShopping Nearby
- Median school Score
- Year built2006
- Mortgage payment
THE BEST OF THE BEST. 2 Primary's in this Mansion! Full Primary w/5pc Ensuite on MAIN PLUS an 800+ SF Primary Up w/ensuite & laundry in walk-in closet. This magnificent 2-Storey w/fully finished basement incls a BONUS 2Bdrm unauth suite in addition to another bdrm, playroom/storage/gym-options are endless & den. Main floor feats large office w/2 Sep exterior entrances. So many high-end features including a grand entrance w/spiral staircase, crown mouldings, wide plank hardwood floors—what a dream home. Chef worthy gourmet kitchen OFFERS nice sized island w/sink, double-wall ovens, SS appliances, hammered copper sinks, granite counters & clean air filter—those details really set it apart. Massive & Private 9,440SF lot in quiet cul-d-sac.
MLS®#R3032297 updated 4 weeks ago.
Houseful checked MLS® for data 4 weeks ago.
Home overview
Amenities / Utilities
- Heat source Forced air, heat pump, natural gas
- Sewer/ septic Public sewer, sanitary sewer, storm sewer
Exterior
- Construction materials
- Foundation
- Roof
- # parking spaces 6
- Parking desc
Interior
- # full baths 6
- # half baths 1
- # total bathrooms 7.0
- # of above grade bedrooms
- Appliances Washer/dryer, dishwasher, refrigerator, stove
Location
- Community Shopping nearby
- Area Bc
- View No
- Water source Public
- Zoning description Res
Lot/ Land Details
- Lot dimensions 9440.0
Overview
- Lot size (acres) 0.22
- Basement information Finished, exterior entry
- Building size 5493.0
- Mls® # R3032297
- Property sub type Single family residence
- Status Active
- Virtual tour
- Tax year 2024
Rooms Information
metric
- Utility 2.896m X 2.083m
- Recreation room 8.611m X 7.01m
- Bedroom 3.023m X 3.835m
- Office 2.946m X 3.2m
- Games room 4.318m X 4.064m
- Den 3.658m X 3.835m
- Kitchen 3.454m X 4.75m
- Bedroom 3.505m X 3.632m
- Flex room 3.531m X 3.81m
- Laundry 1.702m X 1.549m
- Loft 4.521m X 5.537m
Level: Above - Laundry 4.242m X 3.353m
Level: Above - Primary bedroom 5.512m X 5.004m
Level: Above - Walk-in closet 2.438m X 2.591m
Level: Above - Kitchen 4.674m X 5.791m
Level: Main - Dining room 3.886m X 4.699m
Level: Main - Eating area 2.108m X 3.658m
Level: Main - Foyer 3.099m X 3.226m
Level: Main - Walk-in closet 2.591m X 2.032m
Level: Main - Family room 6.706m X 4.902m
Level: Main - Living room 3.658m X 3.378m
Level: Main - Primary bedroom 4.242m X 4.343m
Level: Main - Bedroom 3.302m X 3.2m
Level: Main - Bedroom 4.877m X 4.724m
Level: Main - Laundry 2.032m X 3.124m
Level: Main
SOA_HOUSEKEEPING_ATTRS
- Listing type identifier Idx

Lock your rate with RBC pre-approval
Mortgage rate is for illustrative purposes only. Please check RBC.com/mortgages for the current mortgage rates
$-5,197
/ Month25 Years fixed, 20% down payment, % interest
$
$
$
%
$
%

Schedule a viewing
No obligation or purchase necessary, cancel at any time
Nearby Homes
Real estate & homes for sale nearby









