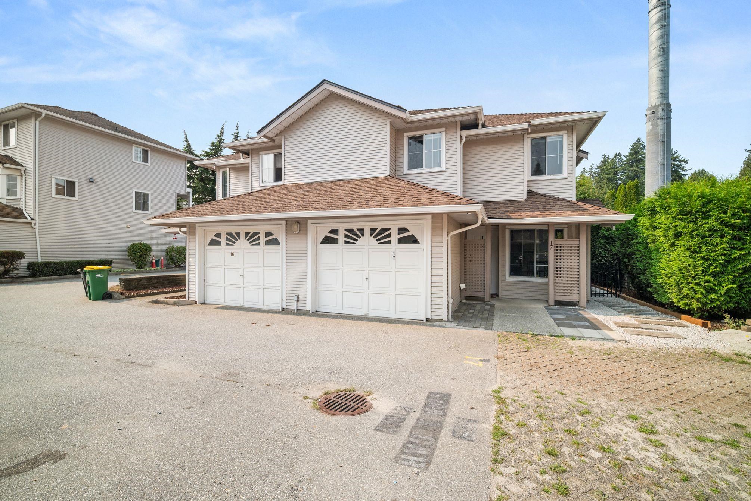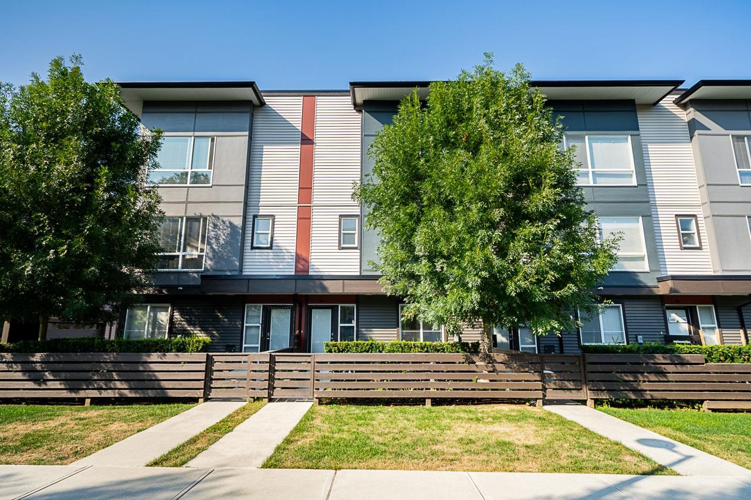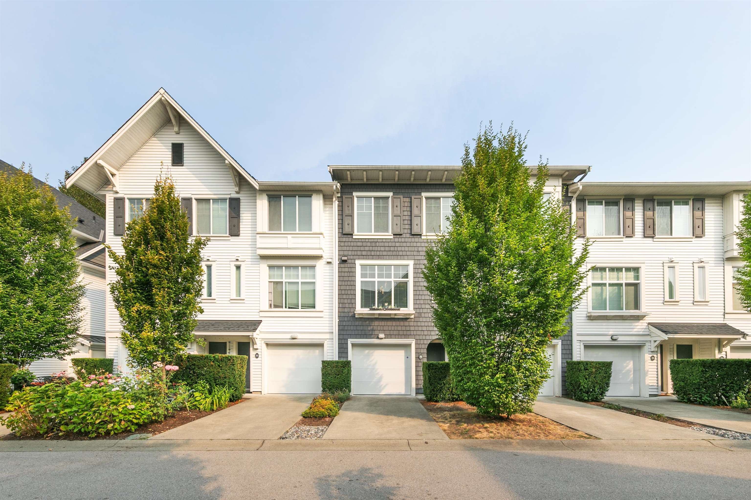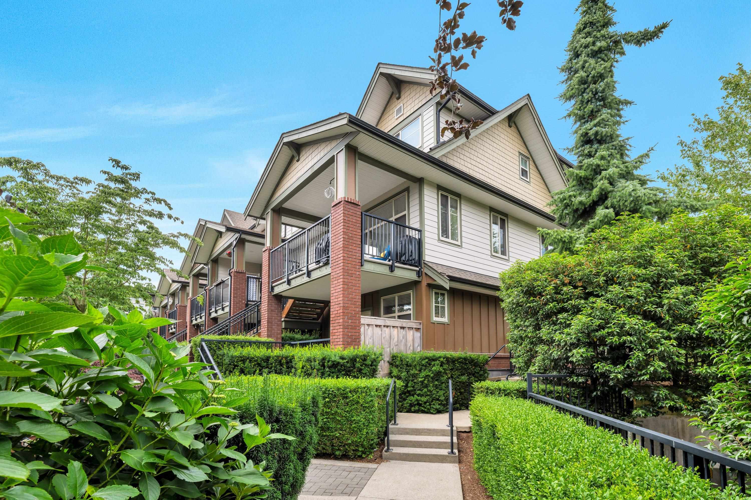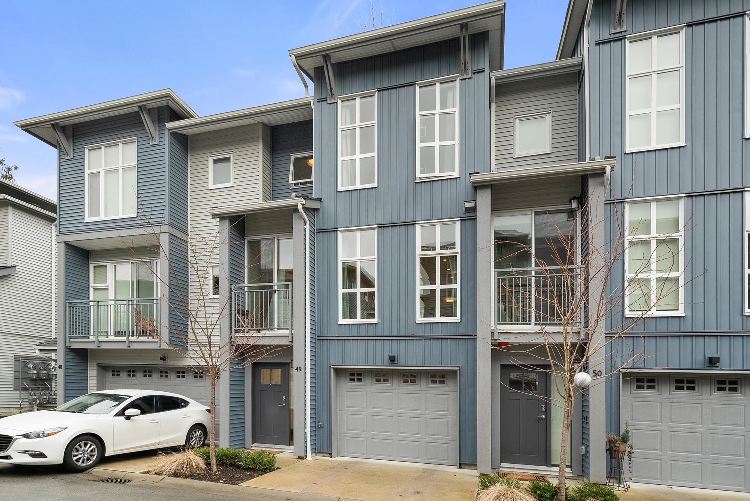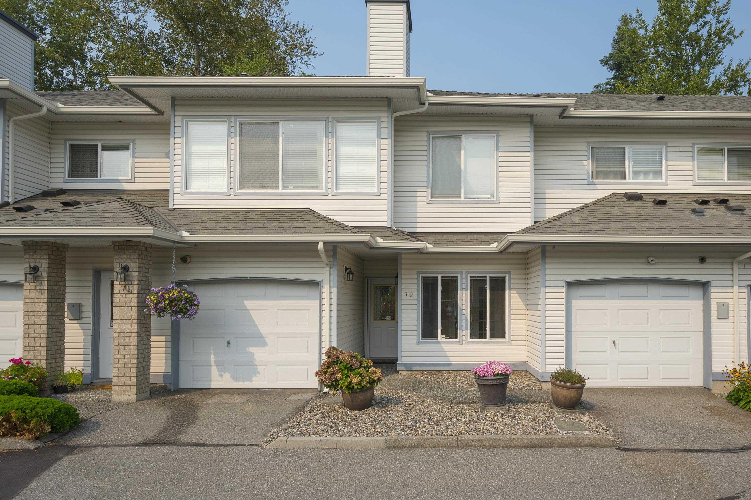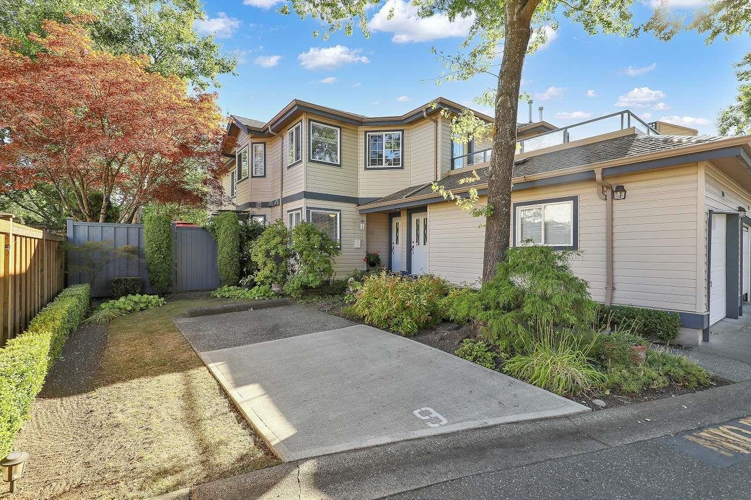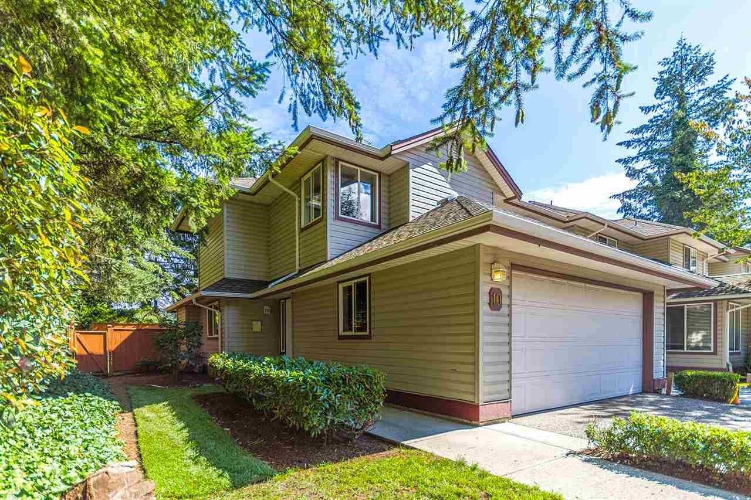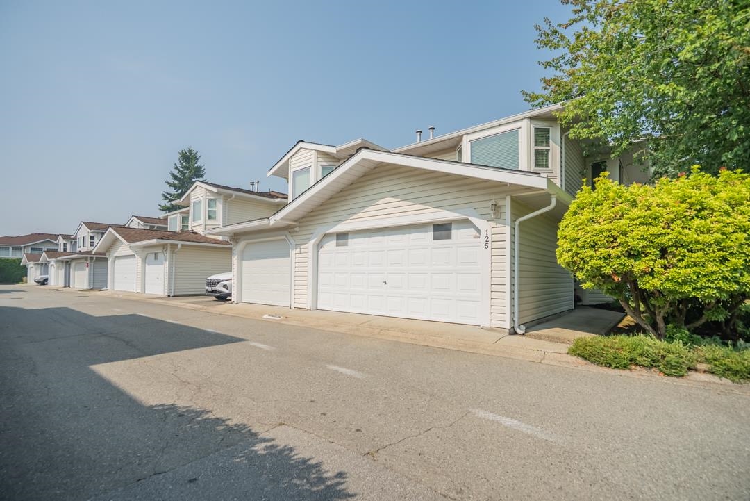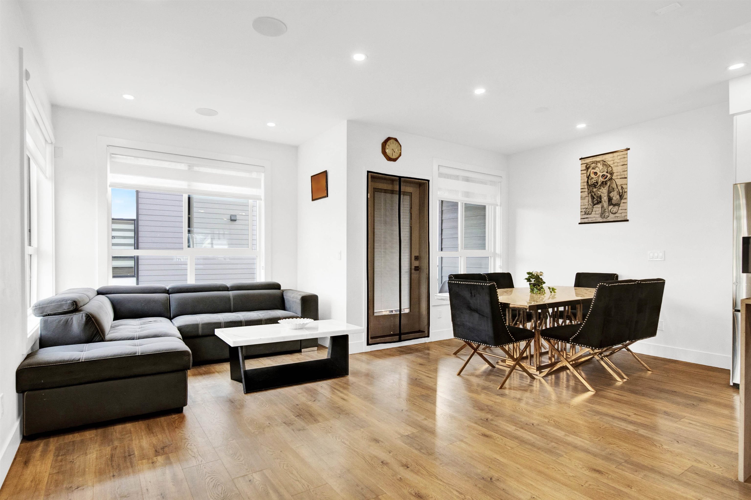- Houseful
- BC
- Langley
- Willoughby - Willowbrook
- 7169 208a Street #65
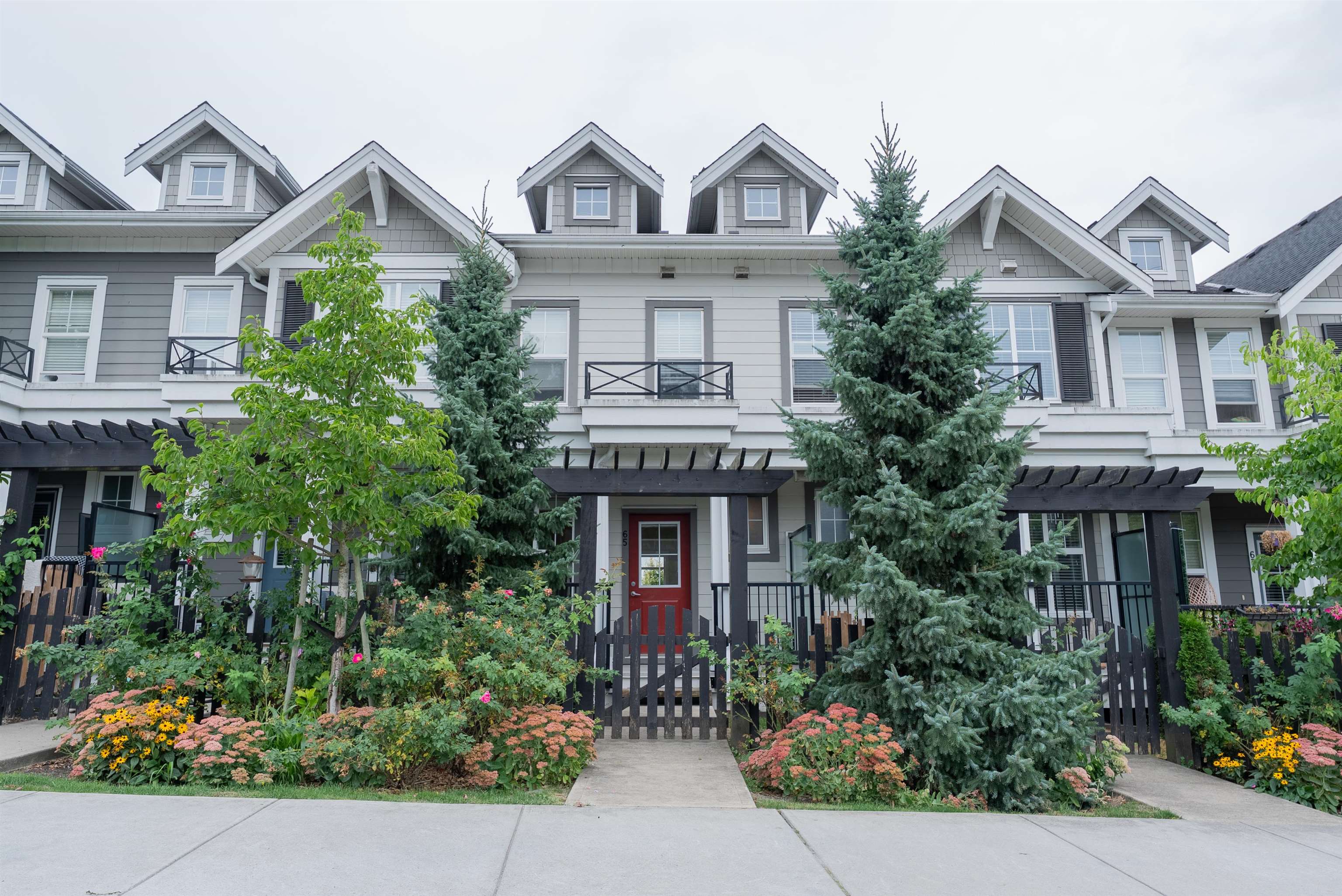
Highlights
Description
- Home value ($/Sqft)$547/Sqft
- Time on Houseful
- Property typeResidential
- Style3 storey
- Neighbourhood
- Median school Score
- Year built2018
- Mortgage payment
Lattice Townhome by award-winning Vesta Properties boasts 3 BEDROOM + FLEX, 2.5 BATH. Low Maintenance fee($173.40/M). The open-concept layout showcases 9-foot ceilings with the Classic West Coast Craftsman-style architecture. The kitchen offers quartz countertops, stainless steel appliances, and ample cabinets. The fenced front yard is very convenient for children, strollers, and walking the dog. This home is conveniently located near parks, shopping(Willowbrook Mall, Costco, TNT, Korean Markets), restaurants, transit, and schools. Easy to access HWY #1. New Middle & High School, Huge Park is building Right now; The Smith Neighbourhood Plan area encompasses 78 hectares (192 acres) and is located on both sides of 208 Street from about 72 Avenue North to approximately 76 Avenue
Home overview
- Heat source Electric
- Sewer/ septic Public sewer
- Construction materials
- Foundation
- Roof
- # parking spaces 2
- Parking desc
- # full baths 2
- # half baths 1
- # total bathrooms 3.0
- # of above grade bedrooms
- Appliances Washer/dryer, dishwasher, refrigerator, stove
- Area Bc
- Subdivision
- Water source Public
- Zoning description -
- Directions E855e1a7346bd318d836fadf80fcb8c7
- Basement information None
- Building size 1425.0
- Mls® # R3042221
- Property sub type Townhouse
- Status Active
- Virtual tour
- Tax year 2024
- Recreation room 2.642m X 4.267m
- Primary bedroom 3.327m X 3.327m
Level: Above - Bedroom 3.302m X 2.591m
Level: Above - Bedroom 2.642m X 2.565m
Level: Above - Walk-in closet 1.118m X 2.261m
Level: Above - Dining room 3.607m X 3.15m
Level: Main - Living room 4.42m X 4.877m
Level: Main - Kitchen 4.648m X 2.286m
Level: Main
- Listing type identifier Idx

$-2,080
/ Month

