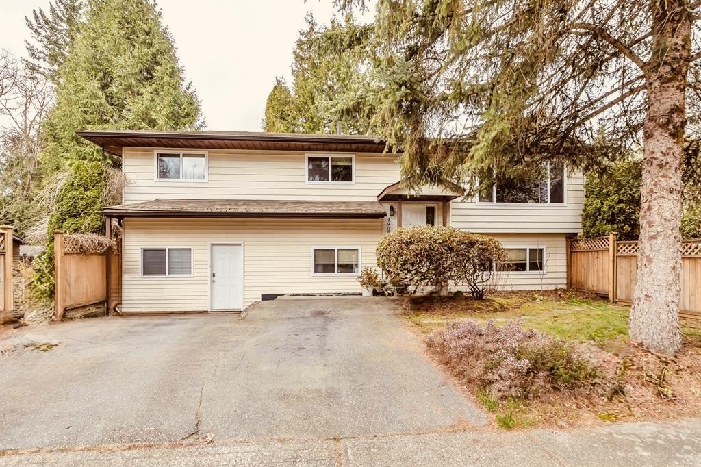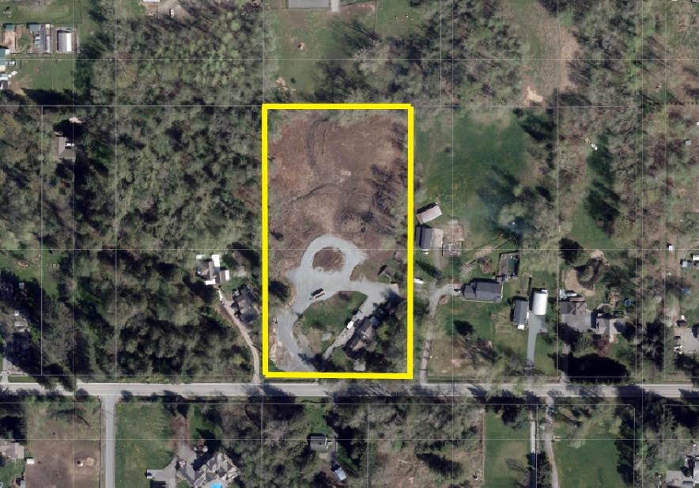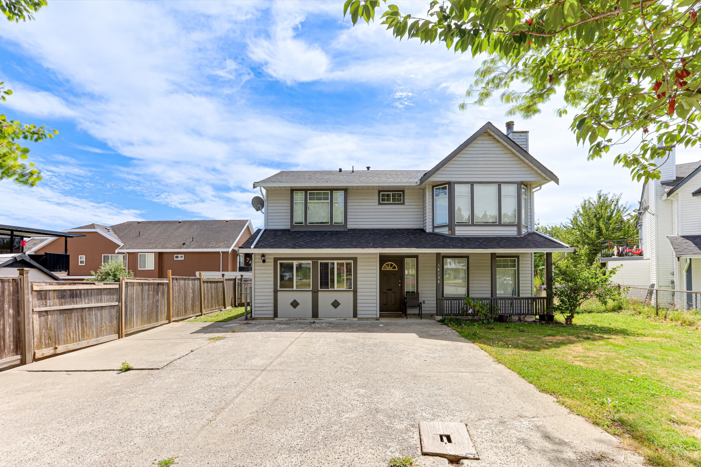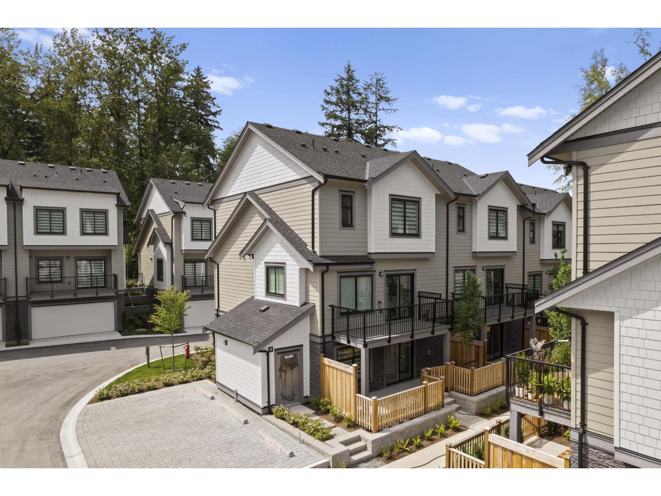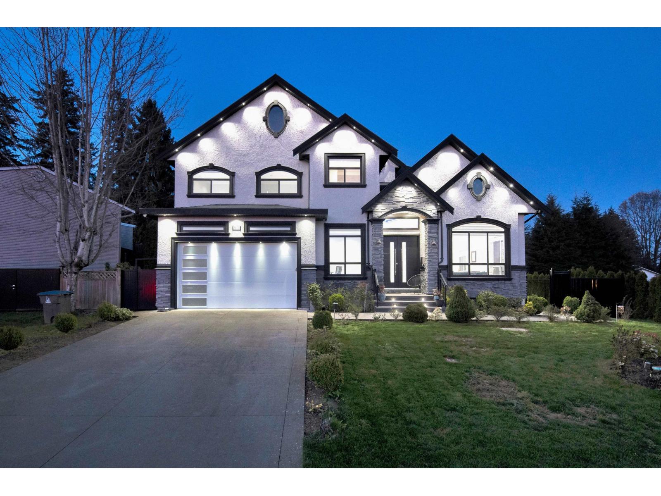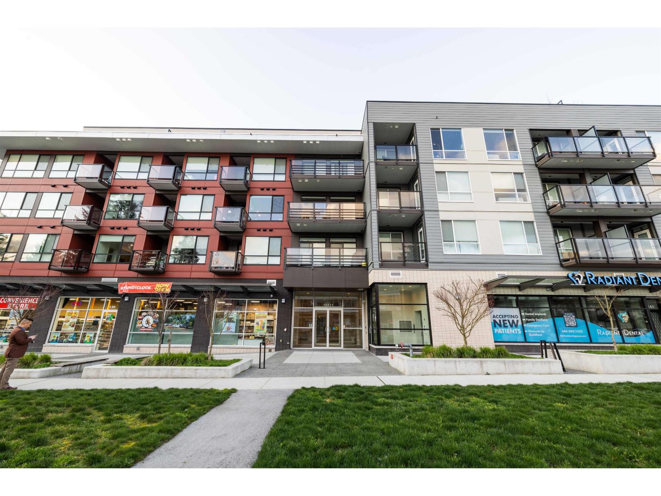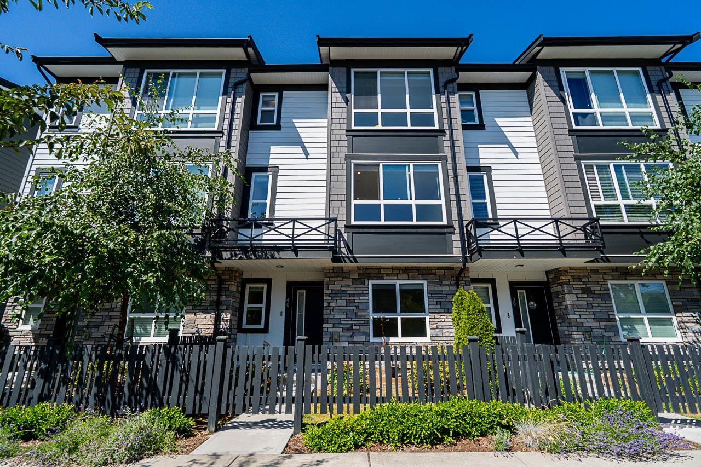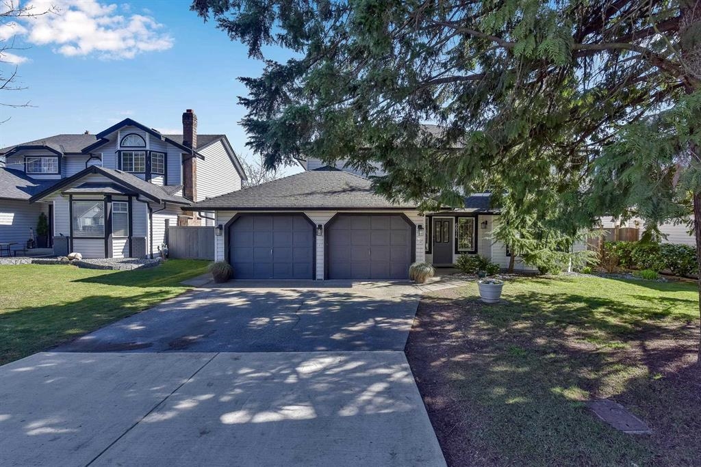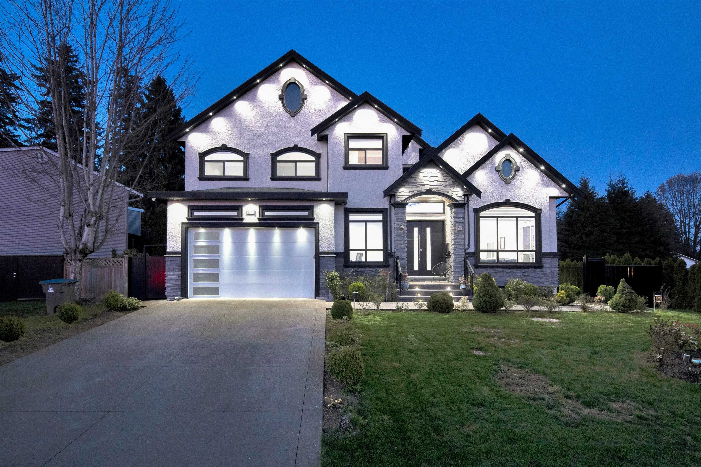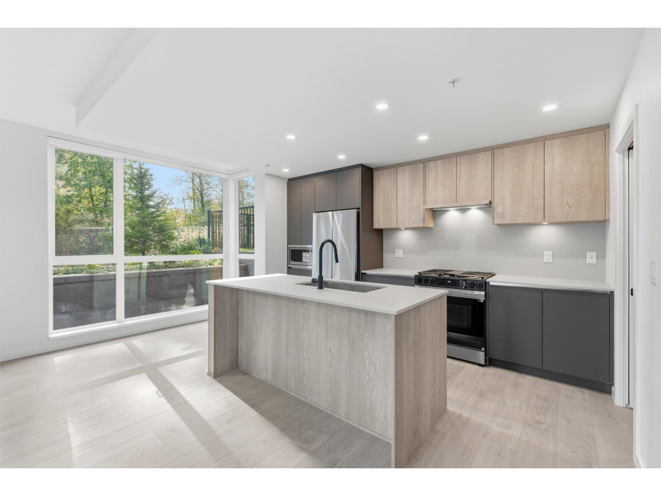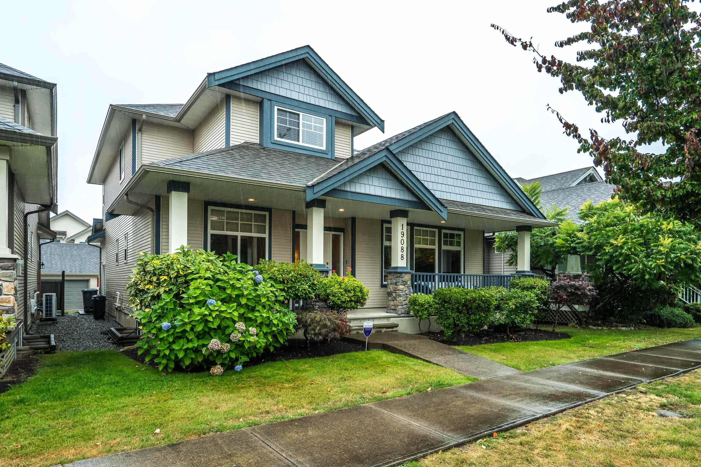Select your Favourite features
- Houseful
- BC
- Langley
- Willoughby - Willowbrook
- 71a Avenue
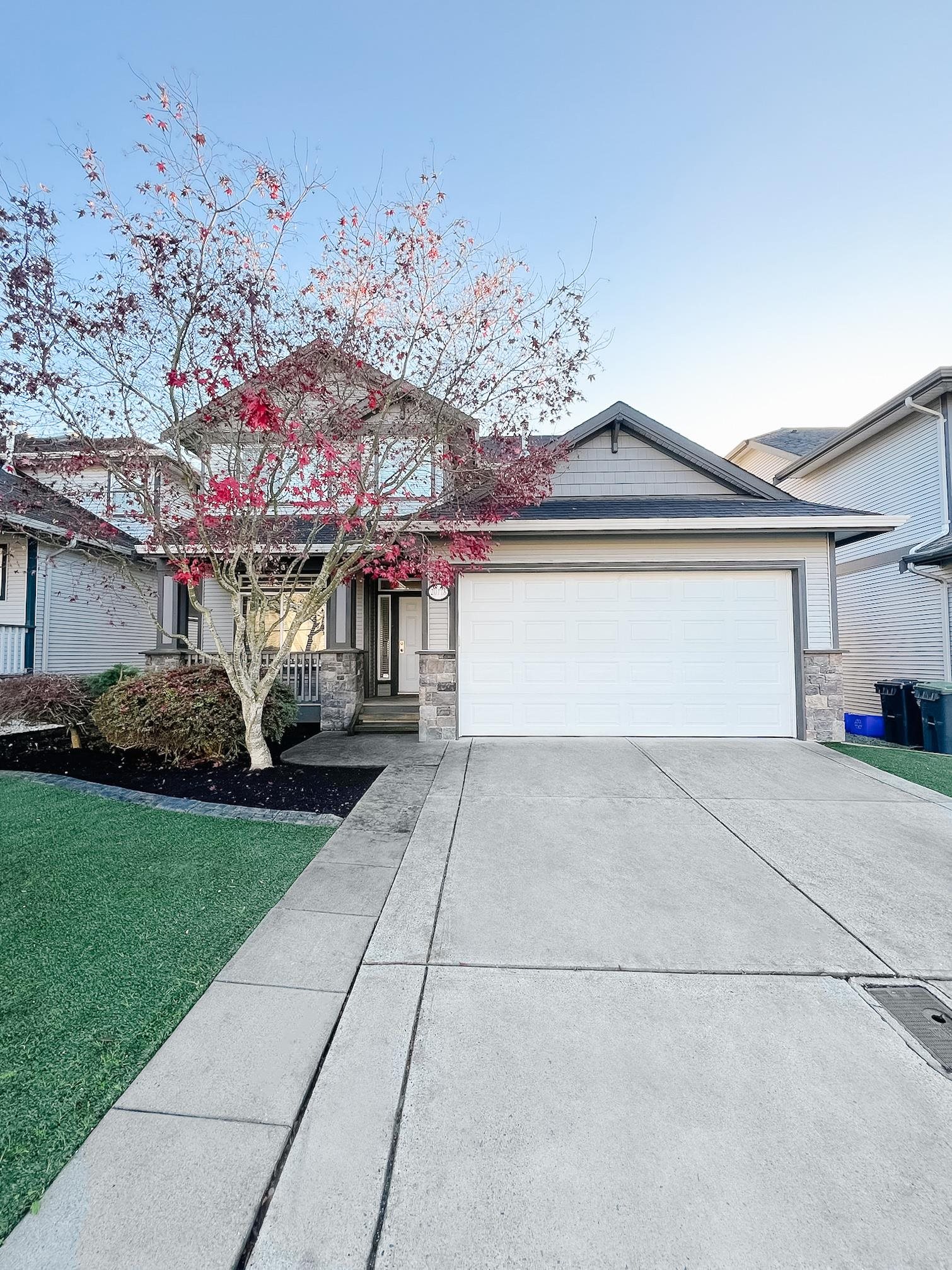
71a Avenue
For Sale
64 Days
$1,700,000 $50K
$1,650,000
6 beds
4 baths
3,359 Sqft
71a Avenue
For Sale
64 Days
$1,700,000 $50K
$1,650,000
6 beds
4 baths
3,359 Sqft
Highlights
Description
- Home value ($/Sqft)$491/Sqft
- Time on Houseful
- Property typeResidential
- Neighbourhood
- CommunityShopping Nearby
- Median school Score
- Year built2005
- Mortgage payment
Beautiful 2story basement home in Willoughby. Over 3300sqft on a 4166sqft lot. 6 beds 4baths. Features include A/C, Hot tub, new washer/dryer, hot water tank (2024) and low maintenance turf yard with backyard putting green. South facing backyard on to desirable RC Garnett school. Updated kitchen with white quartz counters and stainless steel appliances. Natural gas hook up on your covered patio. 2 bedrooms downstairs with large rec room, wet bar and private entrance for your suite possibilities. Central location mins from shopping, entertainment, transit and more.
MLS®#R3038759 updated 22 hours ago.
Houseful checked MLS® for data 22 hours ago.
Home overview
Amenities / Utilities
- Heat source Forced air, natural gas
- Sewer/ septic Public sewer, sanitary sewer, storm sewer
Exterior
- Construction materials
- Foundation
- Roof
- # parking spaces 4
- Parking desc
Interior
- # full baths 3
- # half baths 1
- # total bathrooms 4.0
- # of above grade bedrooms
- Appliances Washer/dryer, dishwasher, refrigerator, stove
Location
- Community Shopping nearby
- Area Bc
- View No
- Water source Public
- Zoning description R-cl
Lot/ Land Details
- Lot dimensions 4166.0
Overview
- Lot size (acres) 0.1
- Basement information Full
- Building size 3359.0
- Mls® # R3038759
- Property sub type Single family residence
- Status Active
- Tax year 2024
Rooms Information
metric
- Walk-in closet 2.464m X 2.718m
Level: Above - Bedroom 3.785m X 3.15m
Level: Above - Primary bedroom 4.394m X 4.166m
Level: Above - Bedroom 3.708m X 3.454m
Level: Above - Bedroom 3.048m X 3.683m
Level: Above - Bedroom 3.607m X 3.048m
Level: Basement - Bedroom 3.505m X 4.47m
Level: Basement - Games room 6.426m X 7.01m
Level: Basement - Kitchen 0.914m X 1.829m
Level: Basement - Kitchen 3.327m X 4.953m
Level: Main - Den 3.785m X 3.099m
Level: Main - Dining room 2.972m X 3.912m
Level: Main - Living room 4.394m X 5.486m
Level: Main - Laundry 1.981m X 2.616m
Level: Main
SOA_HOUSEKEEPING_ATTRS
- Listing type identifier Idx

Lock your rate with RBC pre-approval
Mortgage rate is for illustrative purposes only. Please check RBC.com/mortgages for the current mortgage rates
$-4,400
/ Month25 Years fixed, 20% down payment, % interest
$
$
$
%
$
%

Schedule a viewing
No obligation or purchase necessary, cancel at any time
Nearby Homes
Real estate & homes for sale nearby

