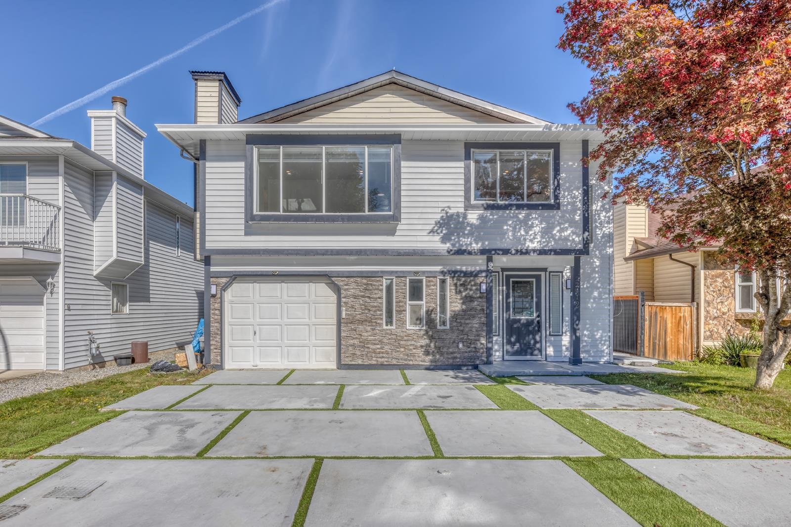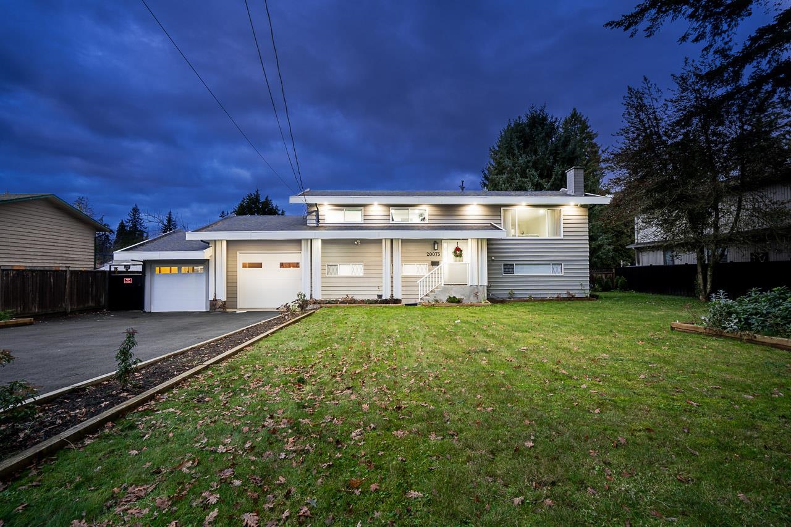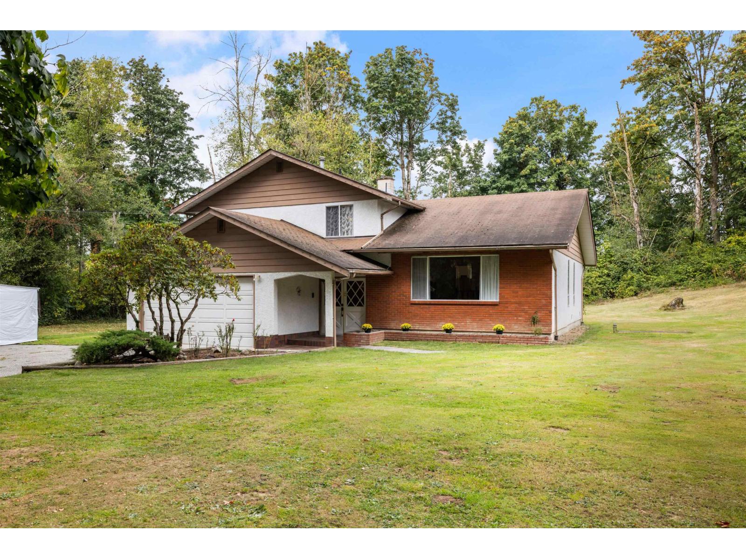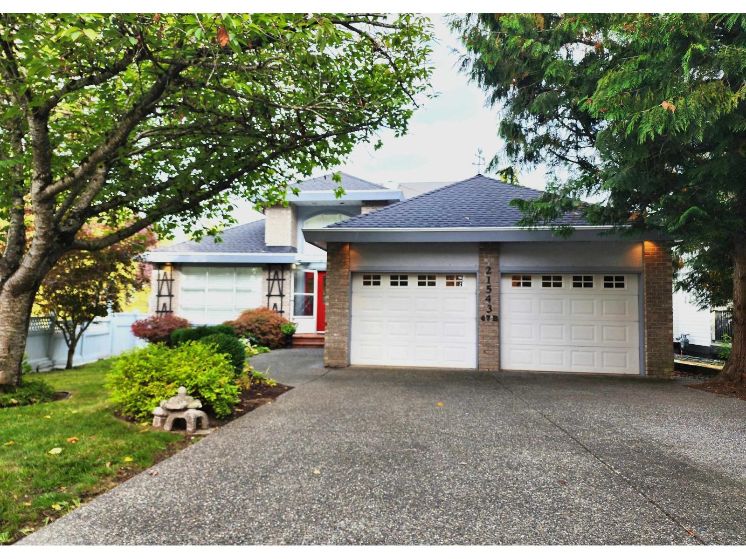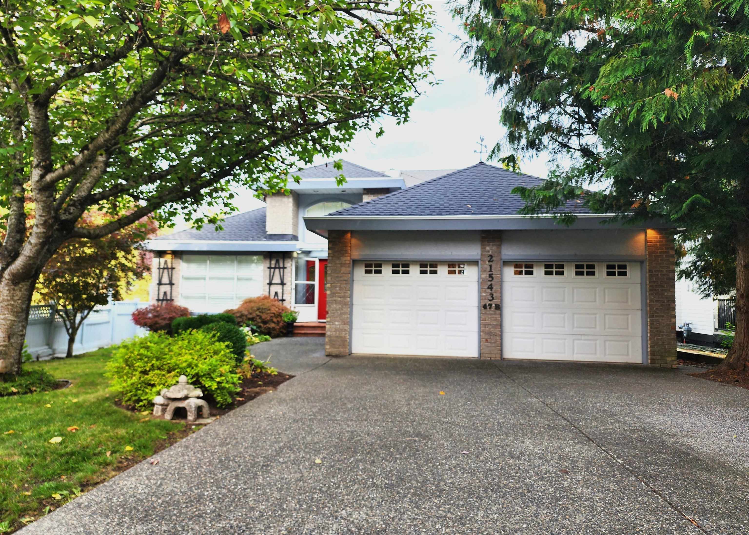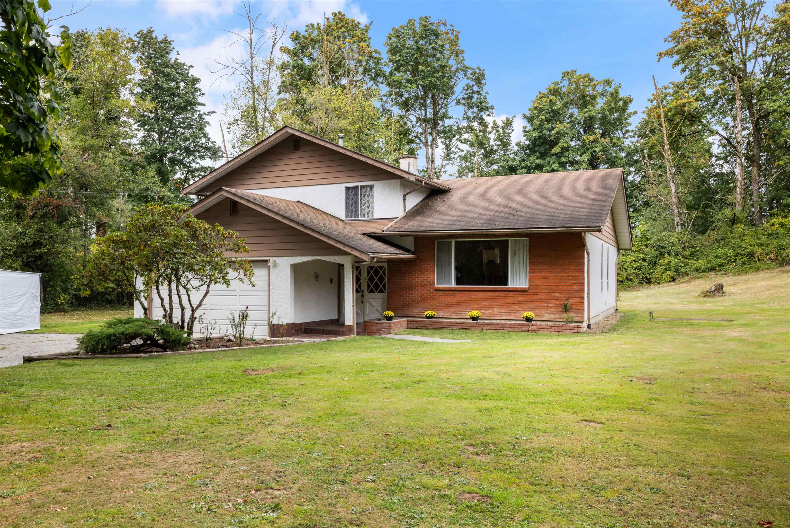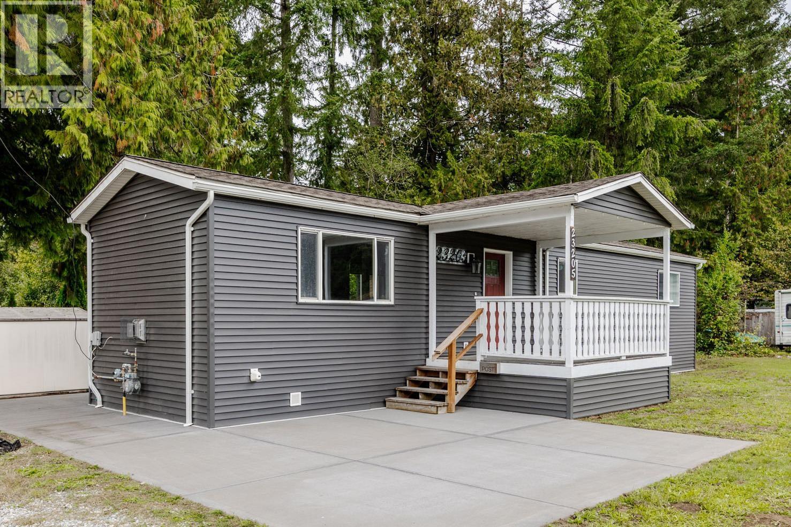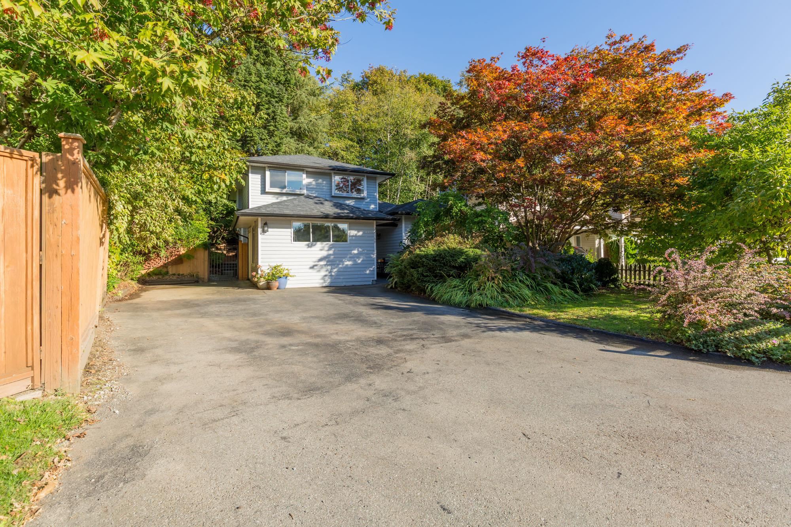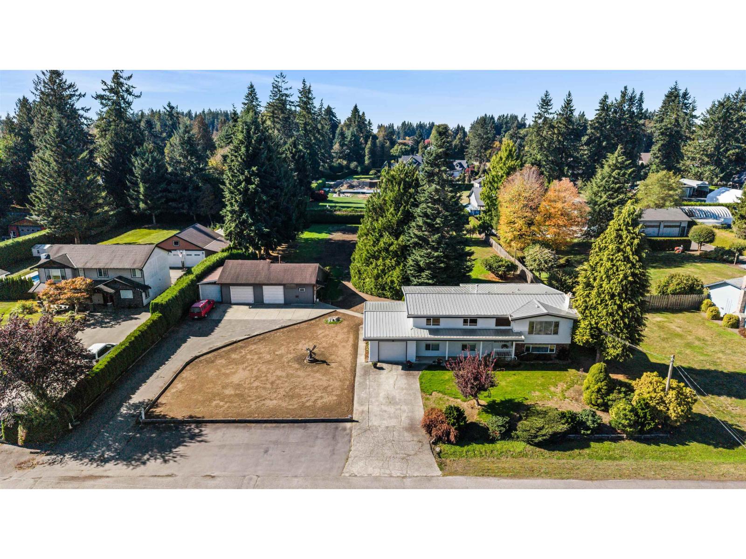
Highlights
Description
- Home value ($/Sqft)$1,116/Sqft
- Time on Houseful
- Property typeResidential
- Median school Score
- Year built1998
- Mortgage payment
Calling all car enthusiasts! Are you looking for a unique property that’s private, peaceful, & has room for all your toys? This one-of-a-kind home sits on 4.26 acres in desirable Glen Valley. Featuring a huge 39' x 23' garage, plus three additional outbuildings, all with power & plenty of open parking. The home offers interlocking pine wood panel walls, an updated kitchen with SS appliances & a gas stove, newer windows that capture beautiful natural light & views of the property, carpet, an alarm system, a newer washer/dryer, a newer hot water tank, & a generator. The primary bedroom is impressive, boasting vaulted ceilings, over 500 sq. ft. of space, a spacious walk-in closet, & an ensuite with a Jacuzzi tub. Enjoy summer evenings relaxing on your private balcony. Downstairs includes a ga
Home overview
- Heat source Forced air
- Sewer/ septic Septic tank
- Construction materials
- Foundation
- Roof
- # parking spaces 15
- Parking desc
- # full baths 2
- # total bathrooms 2.0
- # of above grade bedrooms
- Appliances Washer/dryer, dishwasher, refrigerator, stove
- Area Bc
- View No
- Water source Well drilled
- Zoning description Ru 3
- Lot dimensions 185565.6
- Lot size (acres) 4.26
- Basement information Full
- Building size 2239.0
- Mls® # R3056784
- Property sub type Single family residence
- Status Active
- Tax year 2025
- Primary bedroom 3.937m X 5.207m
Level: Above - Walk-in closet 1.321m X 2.311m
Level: Above - Storage 2.438m X 1.27m
Level: Basement - Games room 4.775m X 4.166m
Level: Basement - Flex room 4.775m X 3.175m
Level: Basement - Dining room 2.718m X 2.946m
Level: Main - Living room 3.937m X 7.849m
Level: Main - Kitchen 5.207m X 3.429m
Level: Main - Foyer 2.489m X 2.464m
Level: Main
- Listing type identifier Idx


