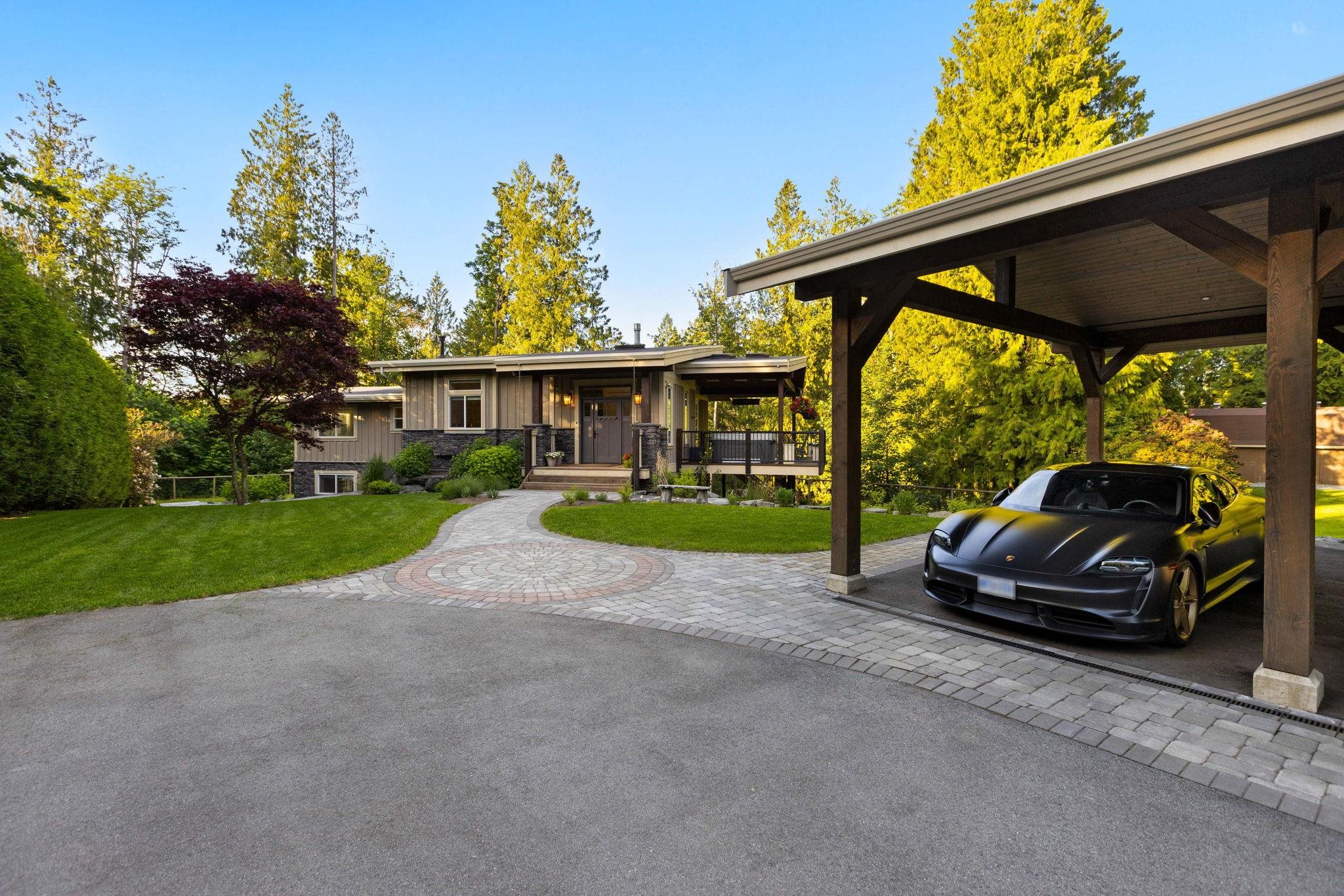
Highlights
Description
- Home value ($/Sqft)$837/Sqft
- Time on Houseful
- Property typeResidential
- StyleRancher/bungalow w/bsmt.
- Median school Score
- Year built1972
- Mortgage payment
Extraordinary opportunity to own this incredible home on acreage in the highly coveted Glen Valley neighbourhood, located minutes from Thunderbird Show Park, walking distance to Locality Brewing. This luxurious residence is truly one of a kind having undergone extensive, high-end, renovations from top to bottom. Situated on a near-6 acre parcel, this fully fenced, gated estate boasts over 3500 sqft of modern interior living space. The gourmet kitchen is fit for a chef opening into the expansive dining, living, & outdoor living areas. Wake up to a view of the treed-ravine from your primary bedroom which features a luxury spa ensuite + full walk in closet. Truly offers the perfect blend of privacy while being within close proximity to major traffic routes, Fort Langley, & Telegraph Trail.
Home overview
- Heat source Forced air, natural gas
- Sewer/ septic Septic tank
- Construction materials
- Foundation
- Roof
- Fencing Fenced
- # parking spaces 12
- Parking desc
- # full baths 3
- # total bathrooms 3.0
- # of above grade bedrooms
- Appliances Washer/dryer, dishwasher, refrigerator, stove
- Area Bc
- View No
- Water source Well drilled
- Zoning description Ru-3
- Lot dimensions 256568.4
- Lot size (acres) 5.89
- Basement information Full, finished, exterior entry
- Building size 3582.0
- Mls® # R3041931
- Property sub type Single family residence
- Status Active
- Virtual tour
- Tax year 2023
- Bedroom 3.353m X 3.404m
- Storage 1.016m X 6.274m
- Office 3.302m X 6.299m
- Workshop 3.175m X 5.817m
- Recreation room 6.731m X 3.861m
- Storage 3.785m X 3.251m
- Storage 2.794m X 5.817m
- Laundry 2.311m X 2.413m
- Other 2.362m X 4.47m
- Primary bedroom 3.454m X 6.883m
Level: Main - Bedroom 3.556m X 3.15m
Level: Main - Kitchen 3.683m X 6.147m
Level: Main - Bedroom 3.429m X 3.099m
Level: Main - Dining room 3.683m X 3.632m
Level: Main - Foyer 3.073m X 3.353m
Level: Main - Walk-in closet 2.54m X 1.829m
Level: Main - Living room 6.172m X 3.937m
Level: Main
- Listing type identifier Idx

$-8,000
/ Month












