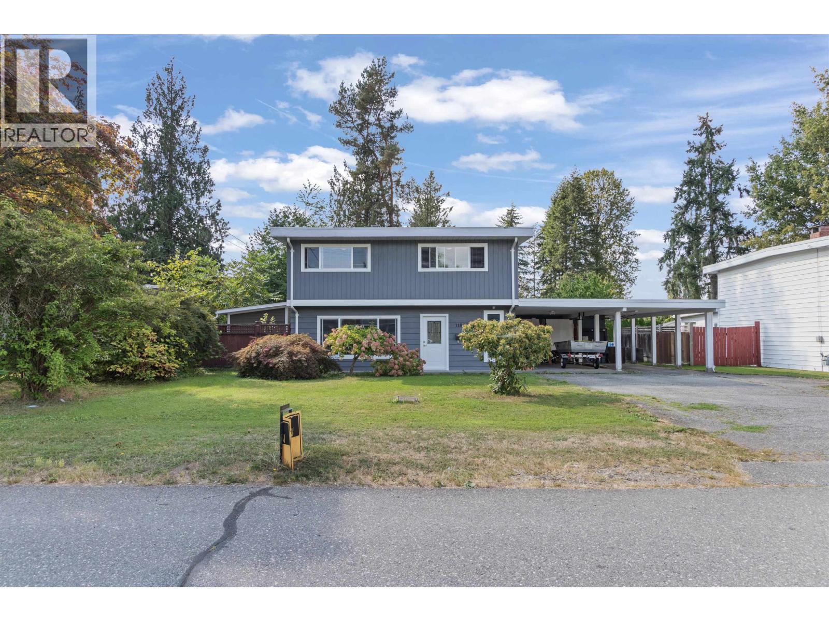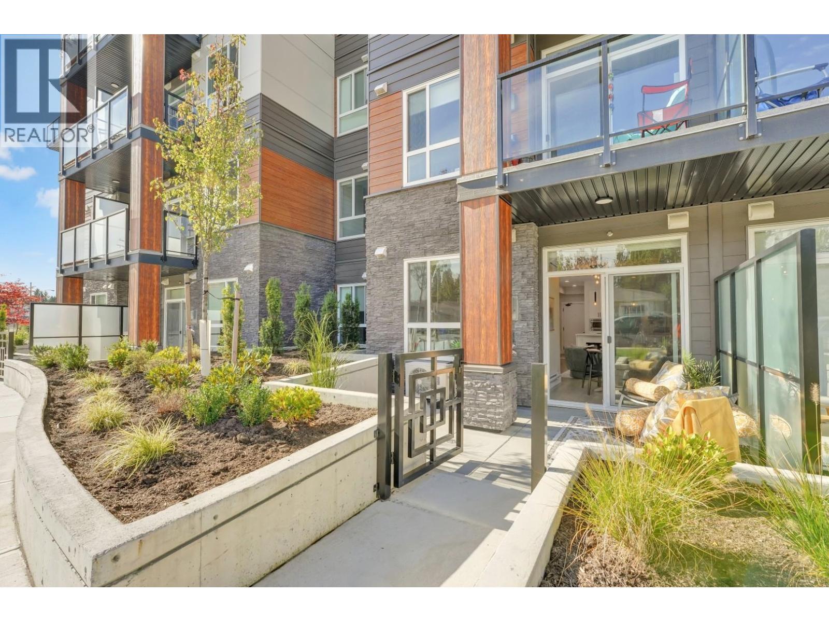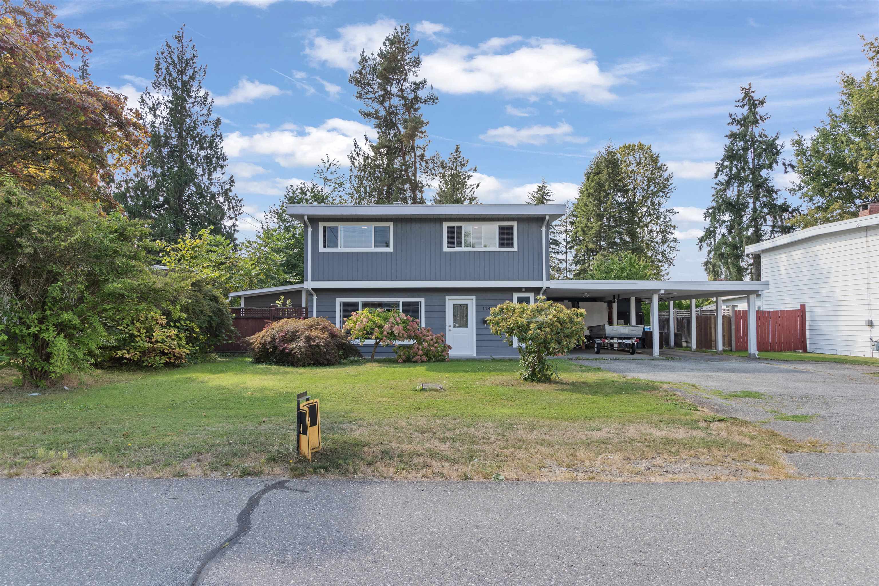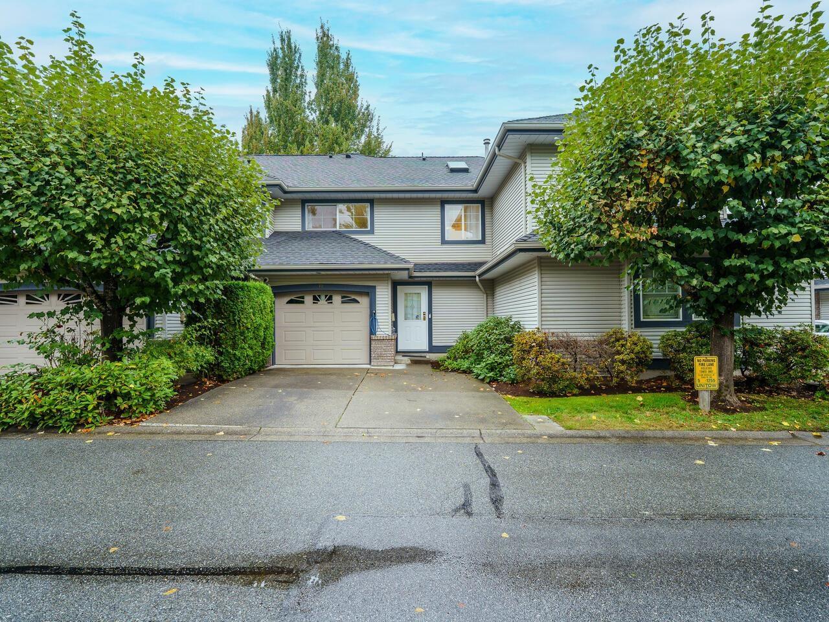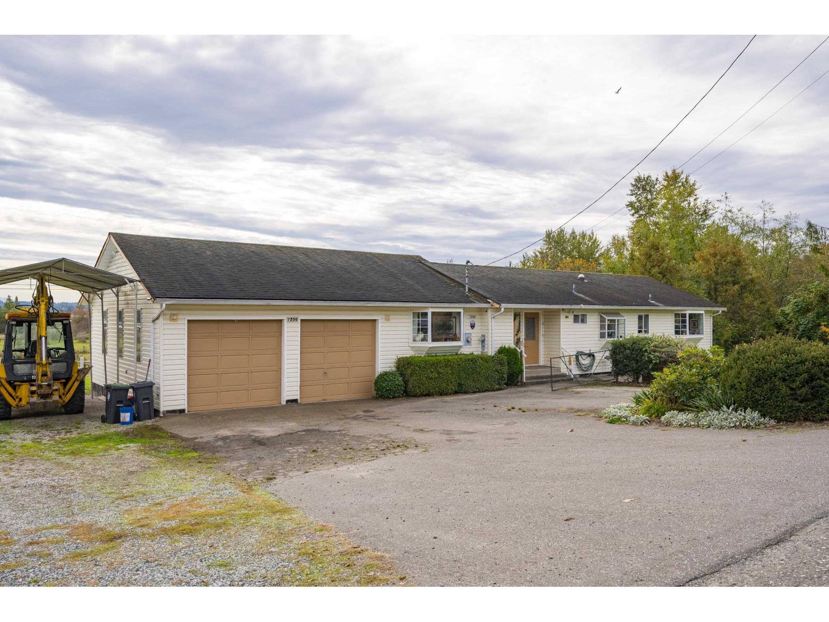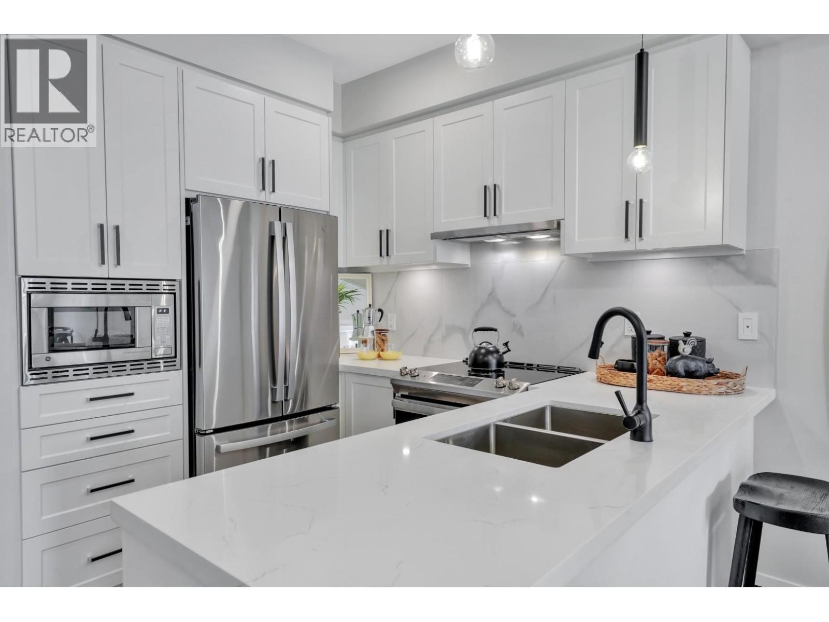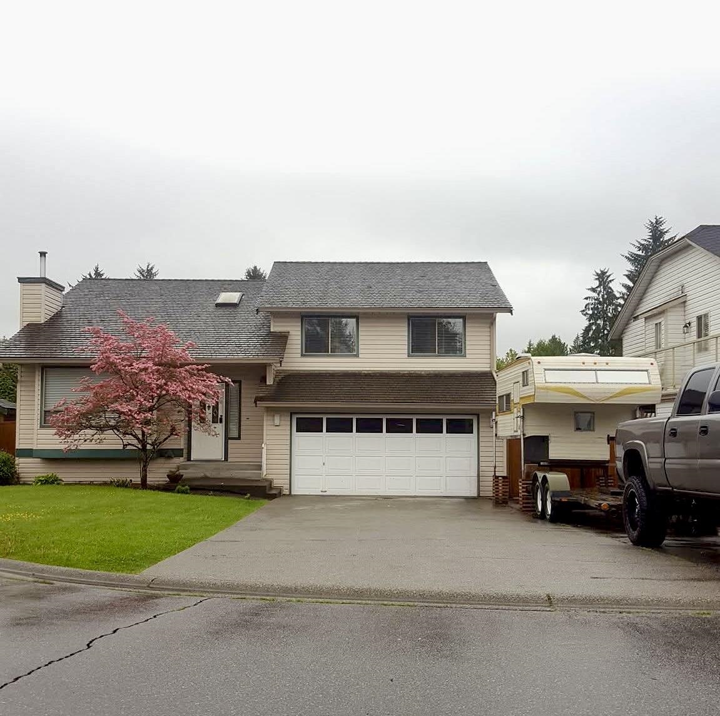- Houseful
- BC
- Langley
- Willoughby - Willowbrook
- 7256 Smith Crescent
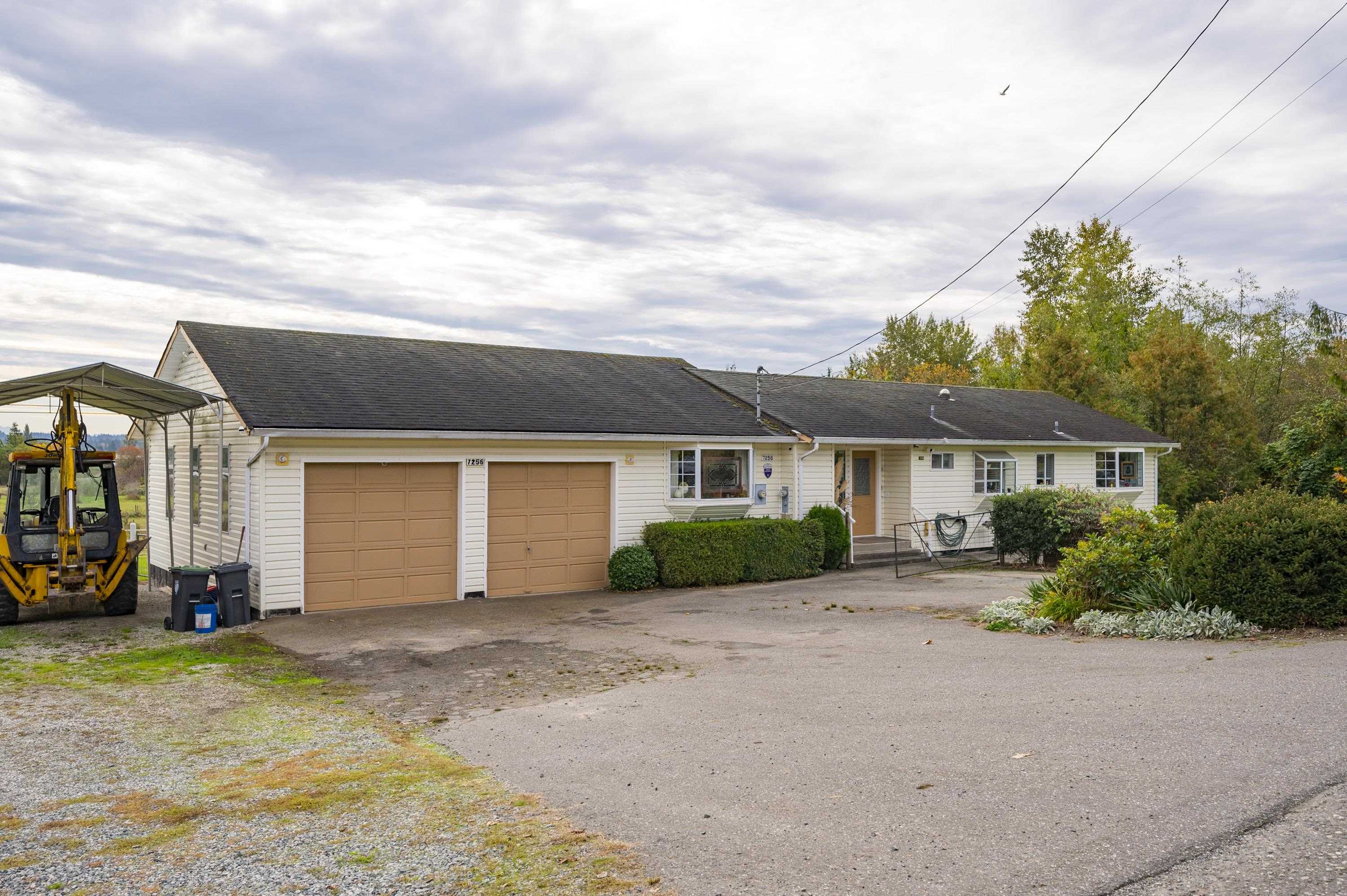
Highlights
Description
- Home value ($/Sqft)$2,391/Sqft
- Time on Houseful
- Property typeResidential
- StyleRancher/bungalow
- Neighbourhood
- CommunityShopping Nearby
- Median school Score
- Year built1970
- Mortgage payment
Prime 4.95 acre corner property in a central location with excellent future development potential. Features a solid 3 bedroom rancher farm house with den 2 bath. Big Modern Kitchen and Formal Dining room. Full height crawl storage room access by stairs. Large 26’ x 40’ shop, and three driveways. Flat, usable land with blueberries, apple trees, and Christmas trees. Enjoy views of Mt. Baker and Golden Ears while holding or generating income. Surrounded by growth and directly across from active development—an ideal live-in, rent out and hold-for-future opportunity. A very Valuable Piece of property in the heart of Willoughby/Milner. Close to Hwy 10 and easy access to Freeway.
MLS®#R3059701 updated 5 hours ago.
Houseful checked MLS® for data 5 hours ago.
Home overview
Amenities / Utilities
- Heat source Baseboard
- Sewer/ septic Septic tank
Exterior
- Construction materials
- Foundation
- Roof
- # parking spaces 8
- Parking desc
Interior
- # full baths 2
- # total bathrooms 2.0
- # of above grade bedrooms
- Appliances Washer/dryer, dishwasher, refrigerator, stove
Location
- Community Shopping nearby
- Area Bc
- View Yes
- Water source Public, well drilled
- Zoning description Ru-3
- Directions Ed4392a2e853f9caa8f3b55a7498d473
Lot/ Land Details
- Lot dimensions 215622.0
Overview
- Lot size (acres) 4.95
- Basement information Crawl space
- Building size 1882.0
- Mls® # R3059701
- Property sub type Single family residence
- Status Active
- Virtual tour
- Tax year 2025
Rooms Information
metric
- Storage 4.674m X 3.581m
- Storage 1.854m X 3.861m
- Primary bedroom 3.912m X 3.734m
Level: Main - Living room 4.623m X 5.537m
Level: Main - Foyer 2.54m X 2.565m
Level: Main - Laundry 2.87m X 1.702m
Level: Main - Dining room 3.581m X 3.861m
Level: Main - Kitchen 2.184m X 4.851m
Level: Main - Eating area 1.372m X 4.851m
Level: Main - Bedroom 2.845m X 3.099m
Level: Main - Den 3.378m X 3.759m
Level: Main - Walk-in closet 2.388m X 1.118m
Level: Main - Bedroom 3.581m X 4.089m
Level: Main
SOA_HOUSEKEEPING_ATTRS
- Listing type identifier Idx

Lock your rate with RBC pre-approval
Mortgage rate is for illustrative purposes only. Please check RBC.com/mortgages for the current mortgage rates
$-12,000
/ Month25 Years fixed, 20% down payment, % interest
$
$
$
%
$
%

Schedule a viewing
No obligation or purchase necessary, cancel at any time
Nearby Homes
Real estate & homes for sale nearby

