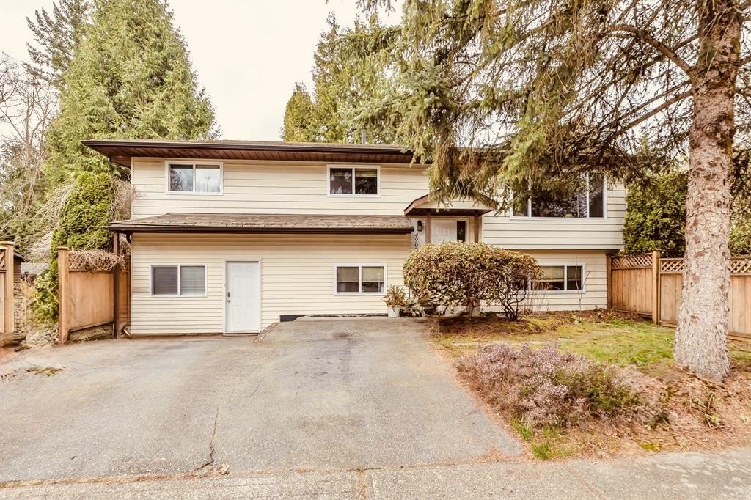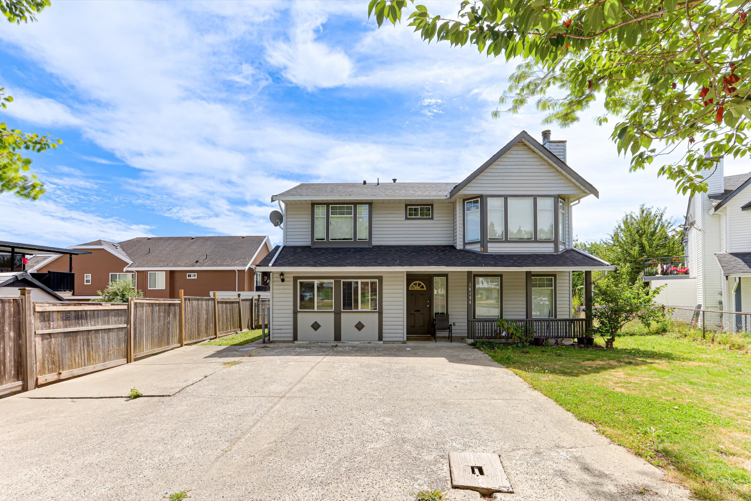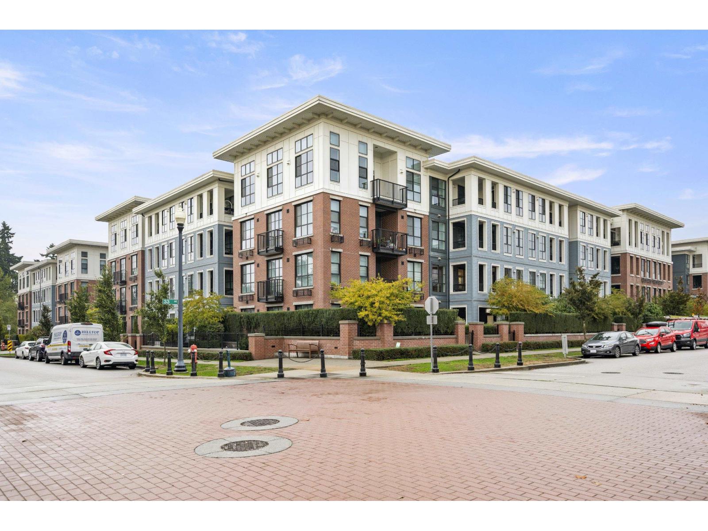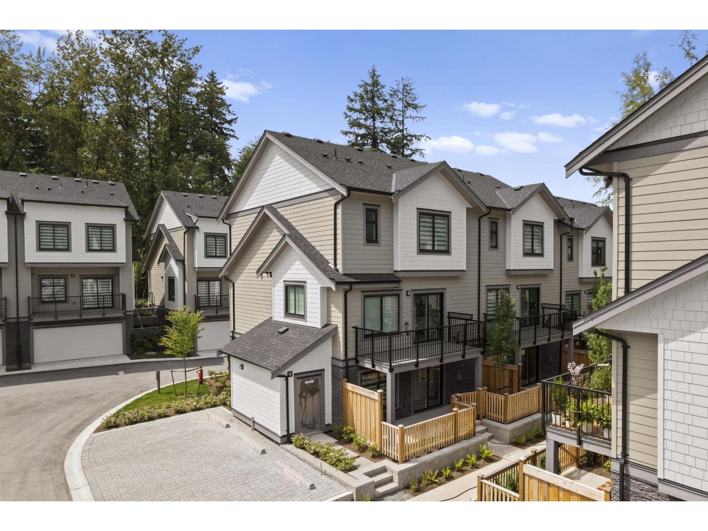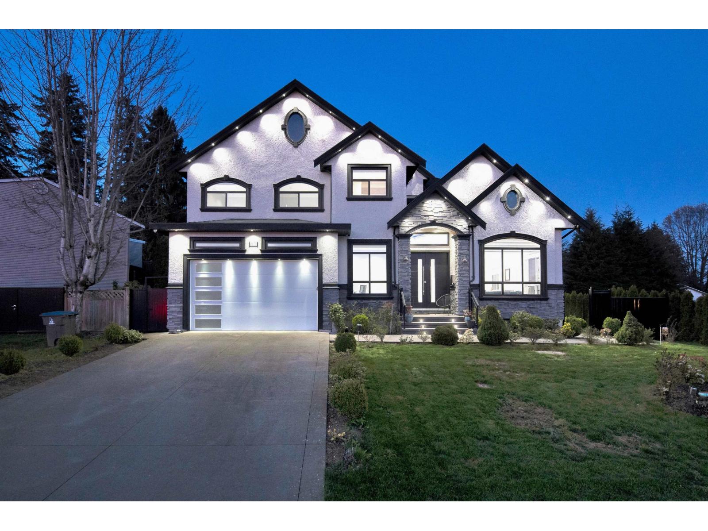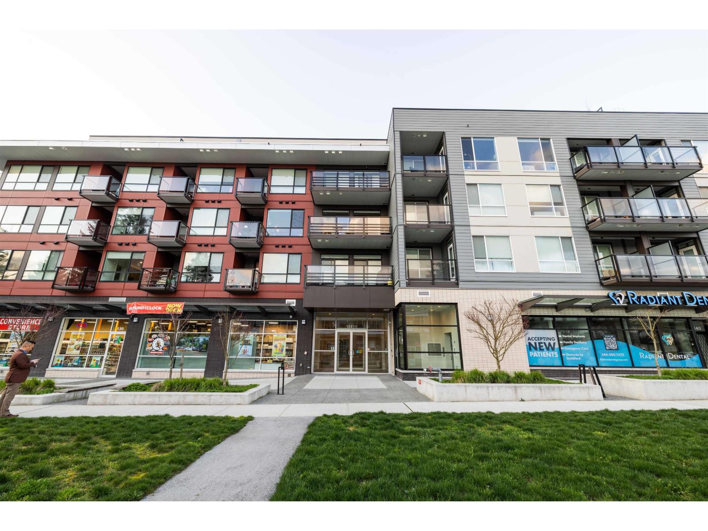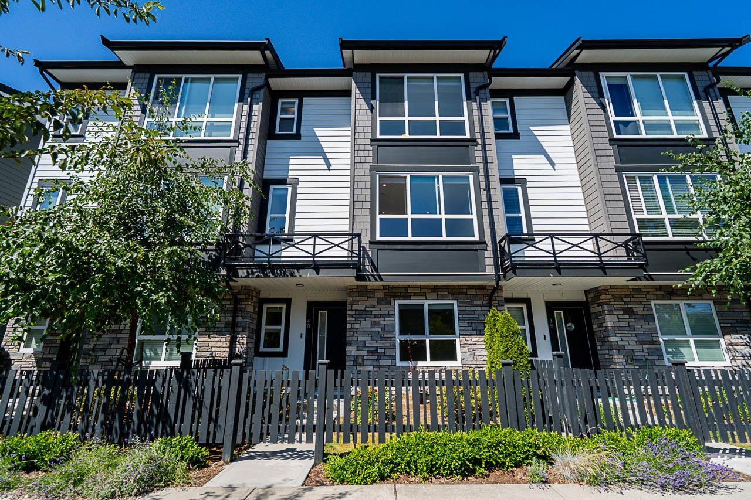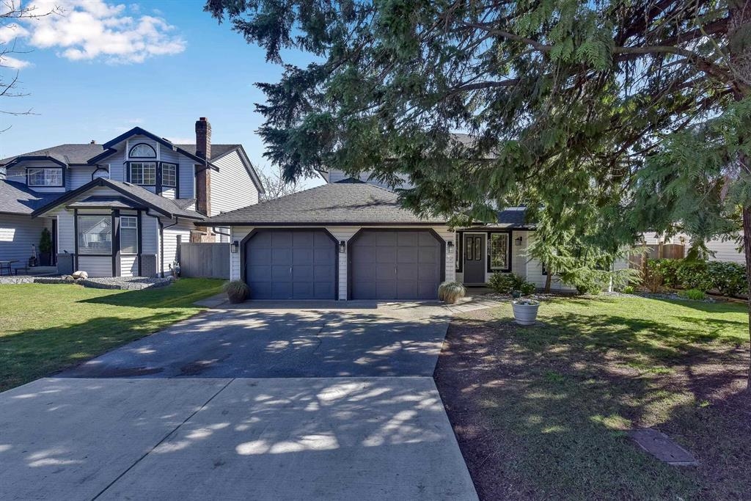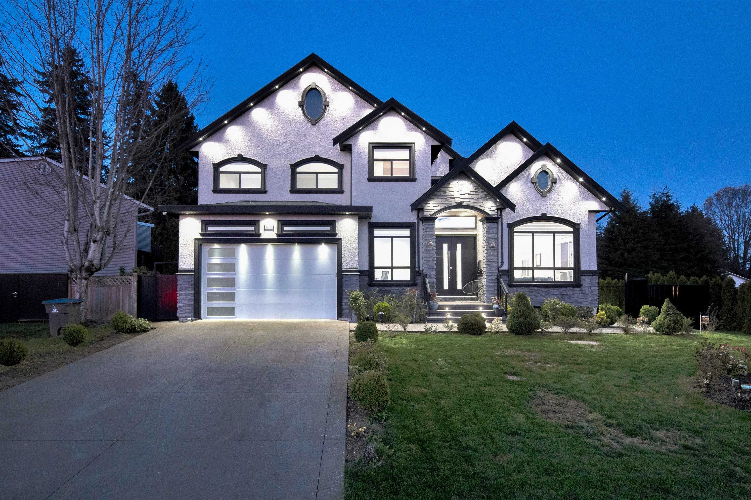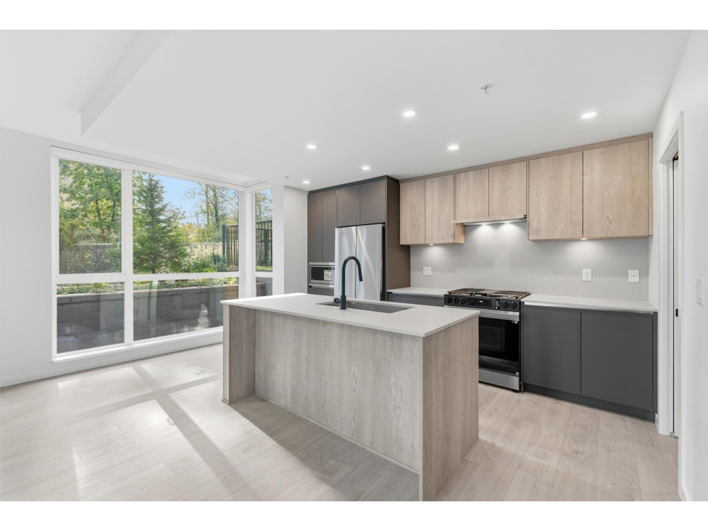Select your Favourite features
- Houseful
- BC
- Langley
- Willoughby - Willowbrook
- 72a Avenue
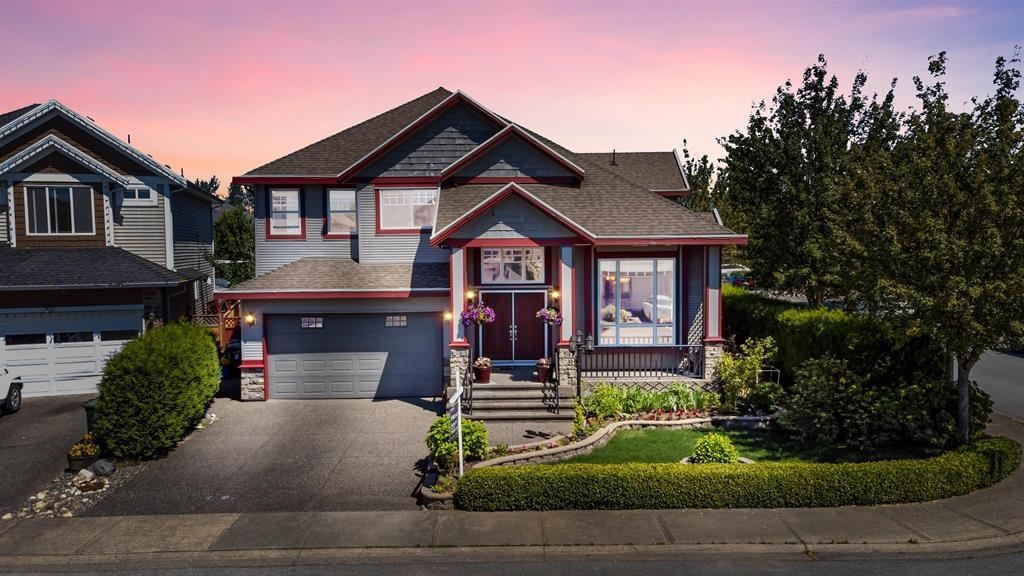
72a Avenue
For Sale
154 Days
$1,588,800 $301K
$1,890,000
6 beds
5 baths
4,486 Sqft
72a Avenue
For Sale
154 Days
$1,588,800 $301K
$1,890,000
6 beds
5 baths
4,486 Sqft
Highlights
Description
- Home value ($/Sqft)$421/Sqft
- Time on Houseful
- Property typeResidential
- Neighbourhood
- CommunityShopping Nearby
- Median school Score
- Year built2007
- Mortgage payment
Vibrant Willoughby Neighbourhood! This impressive 3-storey, 6-bed, 5-bath residence on a spacious 5,059 sq. ft. lot offers incredible value. Featuring a fully renovated *Legalized 2-bed suite with new appliances and separate entry for extra income or help on your mortgage. This home exudes character with its grand entryway, soaring 14' ceilings, and exquisite European design from home. The elegant kitchen boasts antique-style cabinets, a glass tile backsplash, huge granite countertops on island. The master bedroom includes a luxurious jetted bathtub. Enjoy a beautifully maintained garden with cherry+plum trees and herb garden. Nearby schools, Willoughby Recreation Centre, shopping, and transit. Perfect for families and investors.
MLS®#R3005973 updated 4 months ago.
Houseful checked MLS® for data 4 months ago.
Home overview
Amenities / Utilities
- Heat source Baseboard, forced air
- Sewer/ septic Public sewer, sanitary sewer, storm sewer
Exterior
- Construction materials
- Foundation
- Roof
- Fencing Fenced
- # parking spaces 4
- Parking desc
Interior
- # full baths 4
- # half baths 1
- # total bathrooms 5.0
- # of above grade bedrooms
- Appliances Washer/dryer, dishwasher, refrigerator, stove
Location
- Community Shopping nearby
- Area Bc
- View No
- Water source Public
- Zoning description R-cl
Lot/ Land Details
- Lot dimensions 5059.0
Overview
- Lot size (acres) 0.12
- Basement information Finished
- Building size 4486.0
- Mls® # R3005973
- Property sub type Single family residence
- Status Active
- Tax year 2024
Rooms Information
metric
- Bedroom 3.658m X 4.267m
Level: Above - Bedroom 3.962m X 4.267m
Level: Above - Primary bedroom 4.267m X 4.318m
Level: Above - Bedroom 3.353m X 3.835m
Level: Above - Kitchen 2.438m X 3.962m
Level: Basement - Media room 3.861m X 8.128m
Level: Basement - Bedroom 3.658m X 3.962m
Level: Basement - Living room 4.013m X 5.182m
Level: Basement - Bedroom 3.658m X 4.267m
Level: Basement - Living room 3.658m X 4.572m
Level: Main - Family room 7.01m X 7.62m
Level: Main - Kitchen 3.658m X 4.267m
Level: Main - Eating area 3.048m X 5.486m
Level: Main - Dining room 3.048m X 4.572m
Level: Main
SOA_HOUSEKEEPING_ATTRS
- Listing type identifier Idx

Lock your rate with RBC pre-approval
Mortgage rate is for illustrative purposes only. Please check RBC.com/mortgages for the current mortgage rates
$-5,040
/ Month25 Years fixed, 20% down payment, % interest
$
$
$
%
$
%

Schedule a viewing
No obligation or purchase necessary, cancel at any time
Nearby Homes
Real estate & homes for sale nearby

