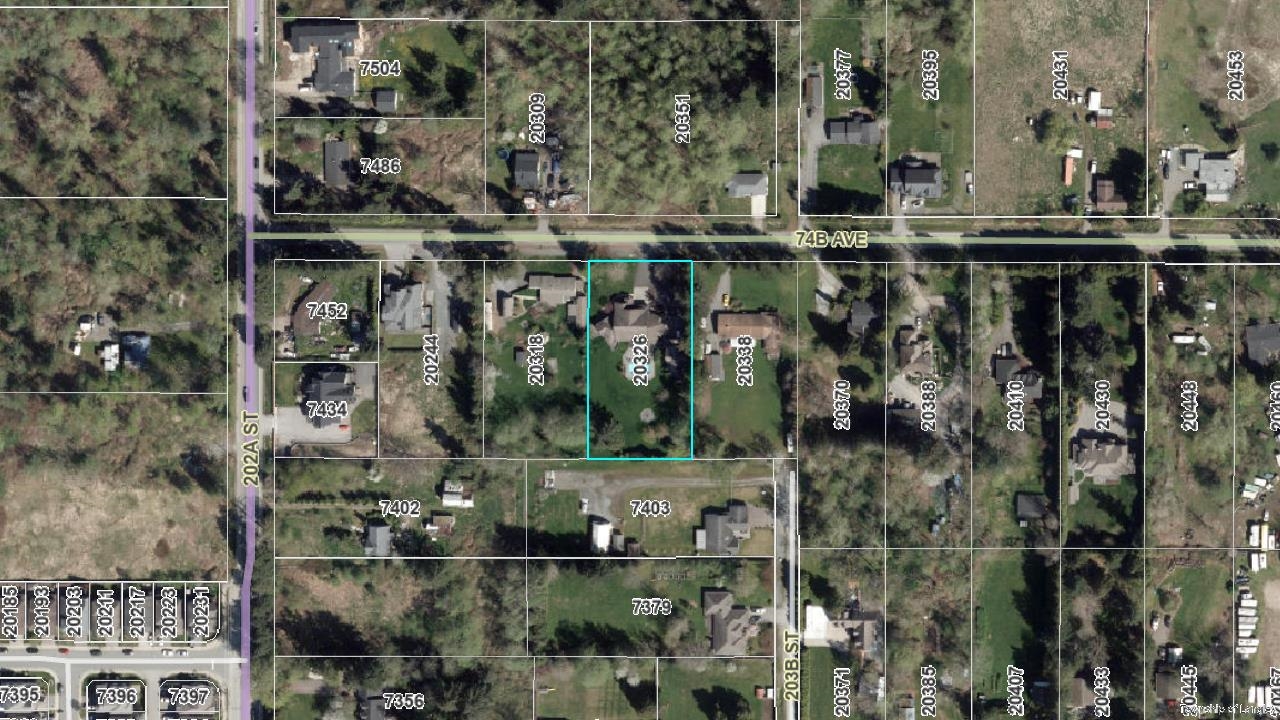- Houseful
- BC
- Langley
- Willoughby - Willowbrook
- 74b Avenue

74b Avenue
74b Avenue
Highlights
Description
- Home value ($/Sqft)$626/Sqft
- Time on Houseful
- Property typeResidential
- StyleRancher/bungalow w/bsmt.
- Neighbourhood
- CommunityShopping Nearby
- Median school Score
- Year built2004
- Mortgage payment
Investor and Homebuyer Alert: Exceptional opportunity for family living & potential development. Situated on a flat 0.99-ac parcel w/in Latimer Land Use Plan, adjacent to meticulously constructed Southwest Gordon estate & zoned for up to 22 rowhouse/townhouse units per acre. Land does not have any creeks. Utilize the current well-maintained home as you navigate the permitting process, benefiting from its numerous high-end features such as geothermal heating, a security system, gourmet kitchen & a separate workshop with an attached 820-square-foot office space. Contact us for further information. Combined rent with this property & the neighboring one is: Month to month rent of $1600 (Bsmt), $2900 (House) and Month to month rent $4700 (House), $1700 (Garden House) & $1300 (Garage Upstairs).
Home overview
- Heat source Electric, geothermal
- Sewer/ septic Septic tank
- Construction materials
- Foundation
- Roof
- # parking spaces 8
- Parking desc
- # full baths 3
- # half baths 1
- # total bathrooms 4.0
- # of above grade bedrooms
- Community Shopping nearby
- Area Bc
- View No
- Water source Public
- Zoning description Sr-2
- Directions 31494245fb883ae7ba7e6debed660887
- Lot dimensions 43124.4
- Lot size (acres) 0.99
- Basement information Finished
- Building size 7184.0
- Mls® # R3023192
- Property sub type Single family residence
- Status Active
- Tax year 2024
- Other 3.658m X 4.572m
- Media room 5.486m X 3.658m
- Storage 4.267m X 3.658m
- Games room 4.572m X 5.08m
- Office 3.048m X 1.981m
Level: Main - Bedroom 4.318m X 3.861m
Level: Main - Walk-in closet 4.369m X 2.642m
Level: Main - Eating area 5.486m X 3.353m
Level: Main - Foyer 6.096m X 2.438m
Level: Main - Den 4.572m X 4.166m
Level: Main - Great room 4.597m X 5.08m
Level: Main - Primary bedroom 4.47m X 5.486m
Level: Main - Kitchen 5.486m X 3.658m
Level: Main - Bedroom 4.572m X 3.556m
Level: Main
- Listing type identifier Idx

$-11,997
/ Month








