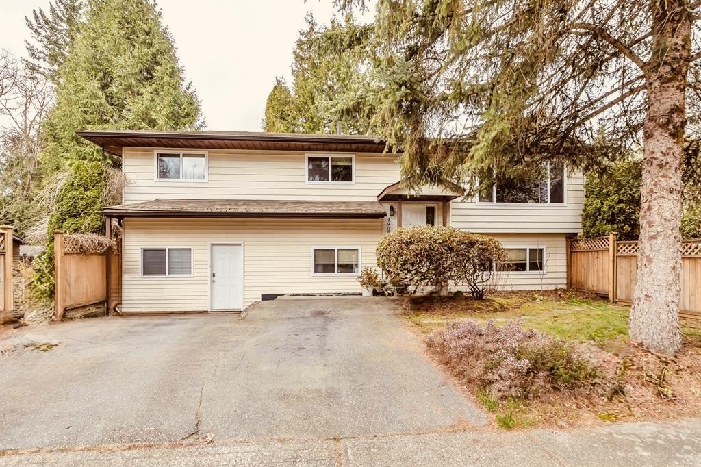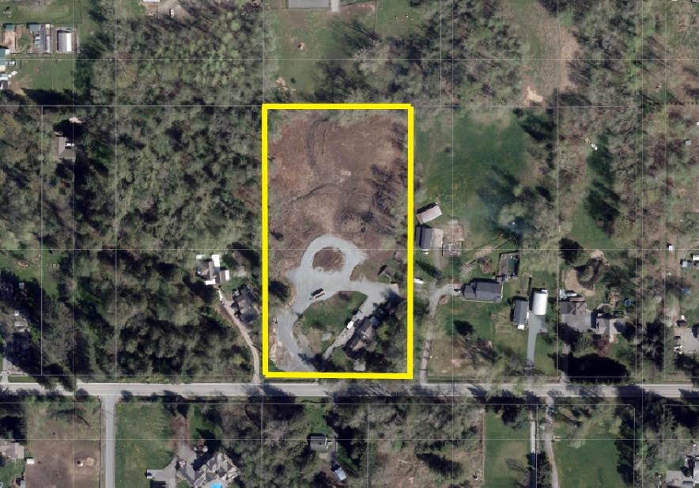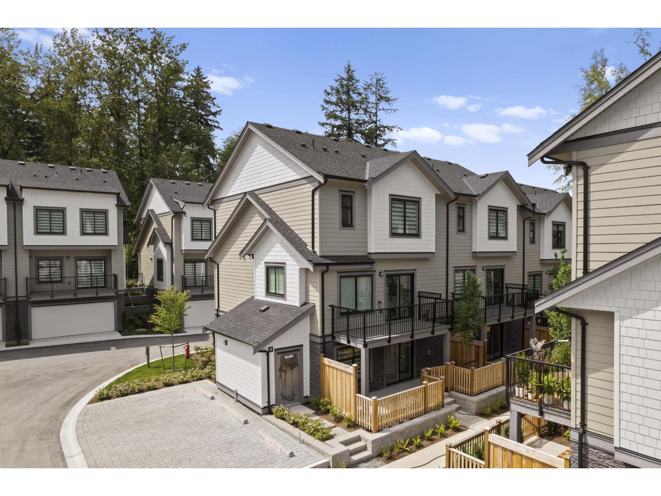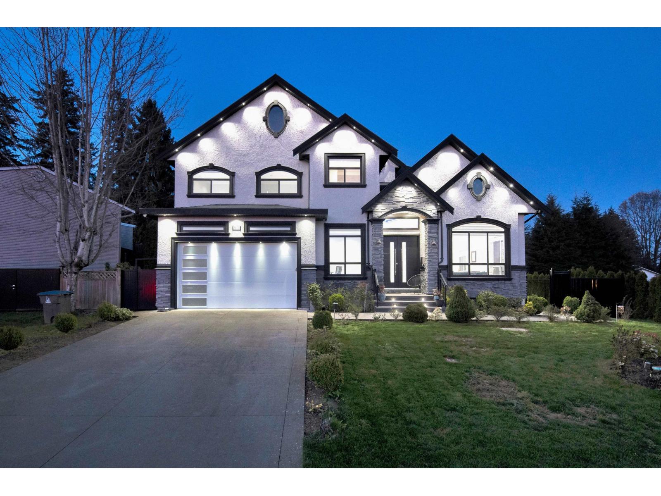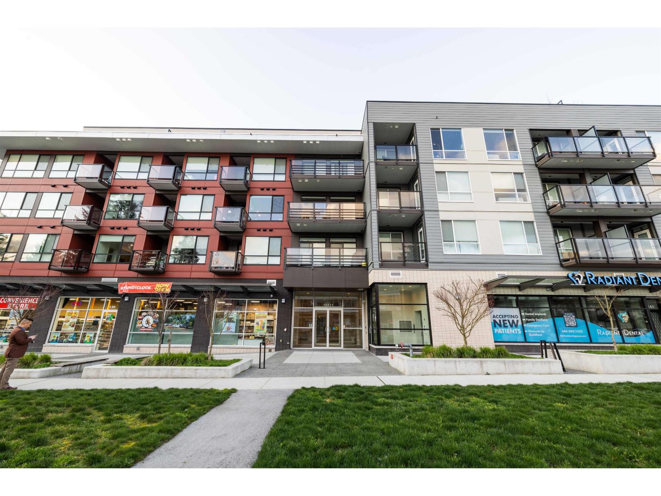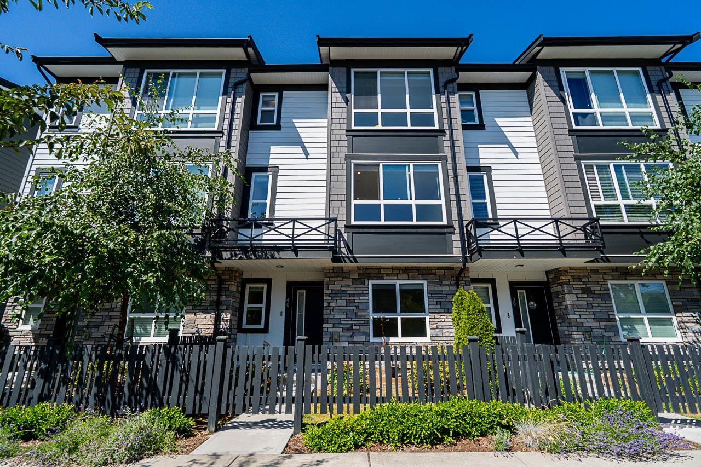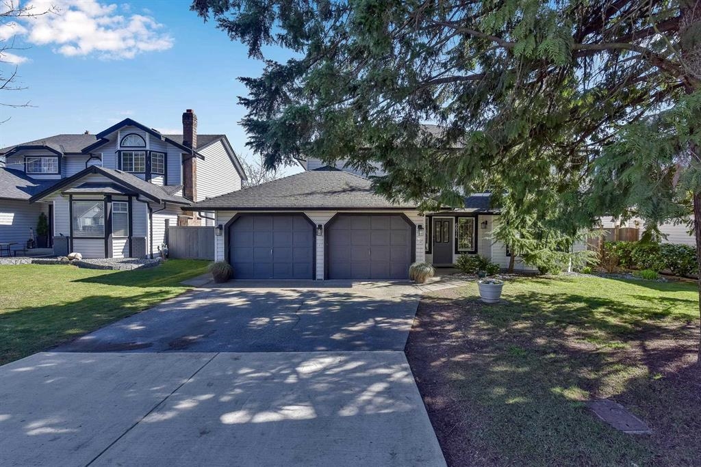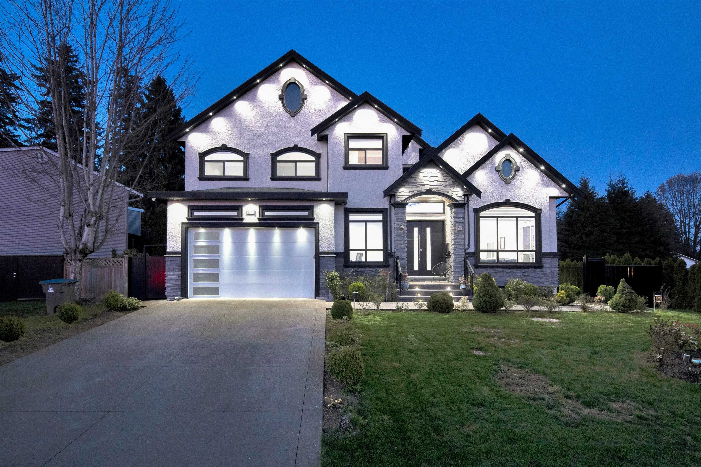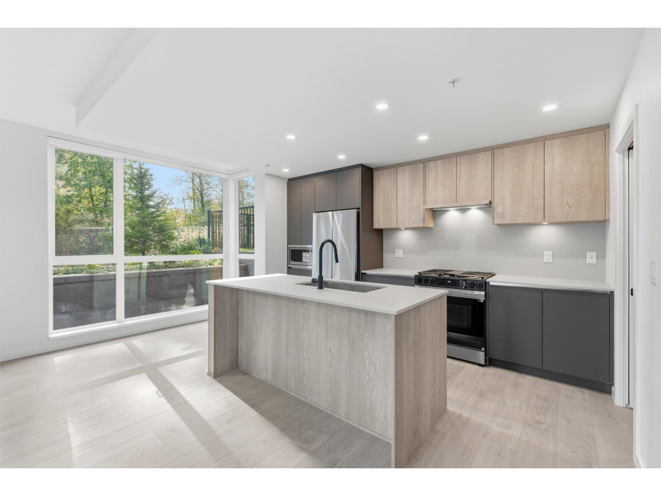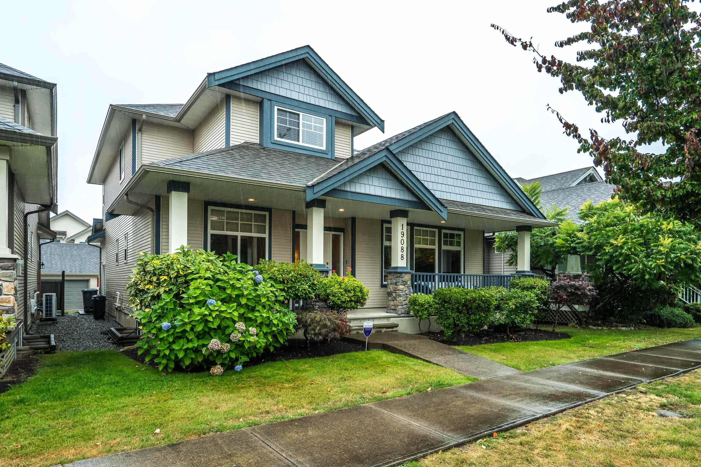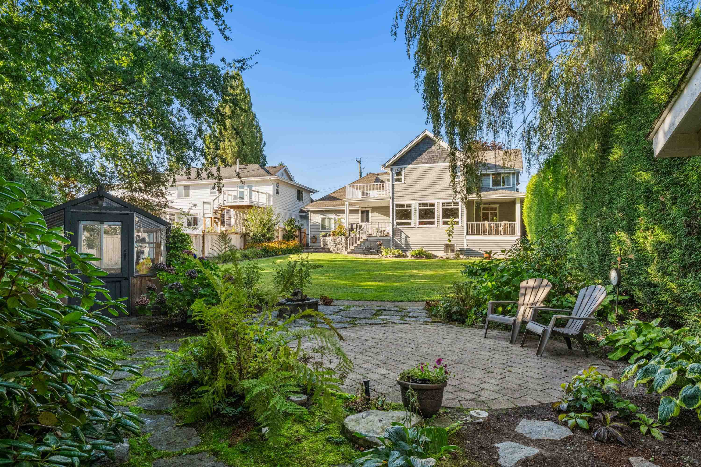Select your Favourite features
- Houseful
- BC
- Langley
- Willoughby - Willowbrook
- 74b Avenue
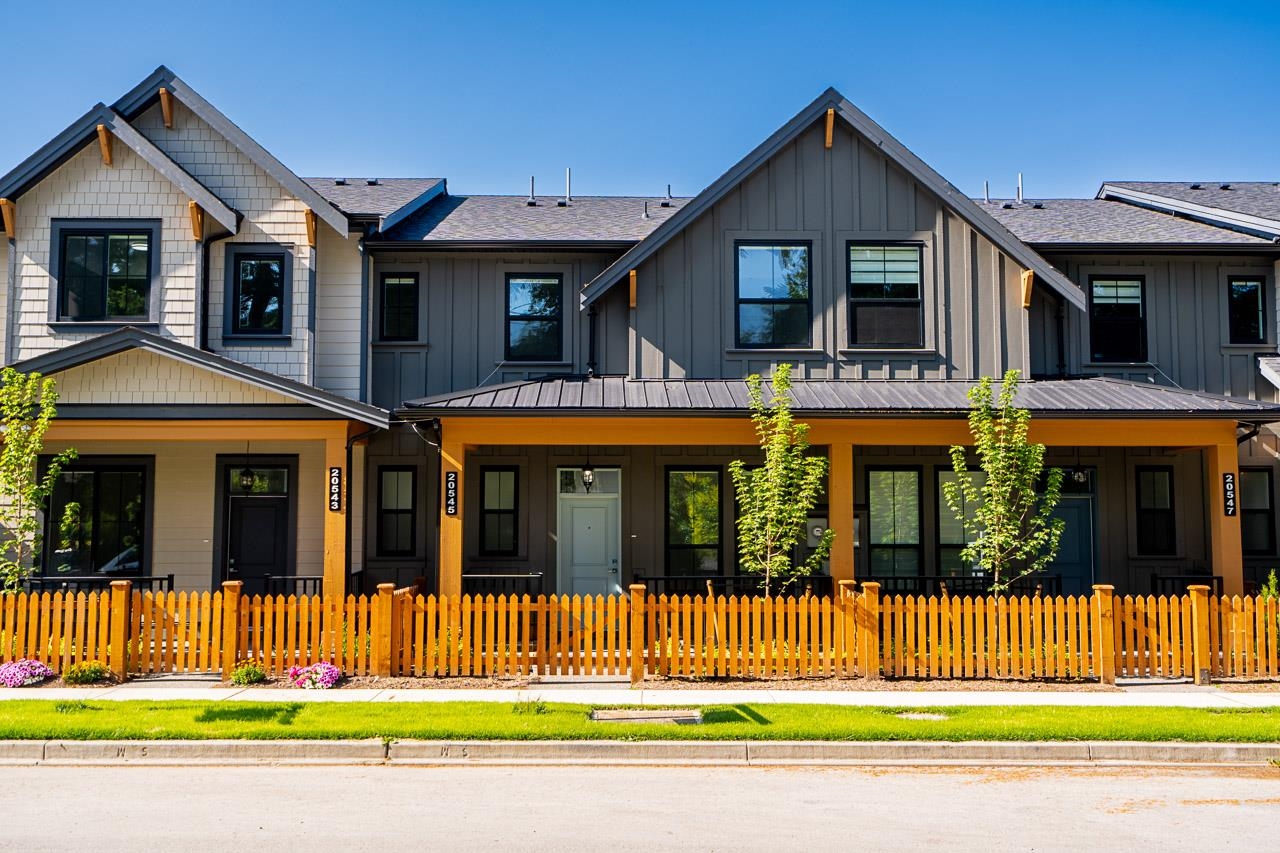
Highlights
Description
- Home value ($/Sqft)$508/Sqft
- Time on Houseful
- Property typeResidential
- Style3 storey
- Neighbourhood
- Median school Score
- Year built2025
- Mortgage payment
Introducing a stunning brand-new 1/4 non-strata rowhome by Harwest Homes! This exquisite 3-story residence is a perfect blend of luxury and functionality. Step into the grand kitchen, where sleek soft-close cabinetry meets a striking black and white color scheme. The large island, paired with stainless steel appliances, makes this space a dream! With 3 bedrooms upstairs, the master bedroom is a true retreat, featuring a breathtaking 4-piece ensuite. Enjoy peace of mind with the 2/5/10 home warranty, and enjoy the convenience of having shops, eateries, & health and wellness centers, just moments away. The lower floor boasts a separate entry, adding to the versatility of this beautiful home. No maintenance or strata fees! Open Houses held at 20545 74B Ave. every weekend 1PM-4PM
MLS®#R3008204 updated 3 hours ago.
Houseful checked MLS® for data 3 hours ago.
Home overview
Amenities / Utilities
- Heat source Forced air, natural gas
- Sewer/ septic Public sewer, sanitary sewer, storm sewer
Exterior
- Construction materials
- Foundation
- Roof
- Fencing Fenced
- # parking spaces 2
- Parking desc
Interior
- # full baths 3
- # half baths 1
- # total bathrooms 4.0
- # of above grade bedrooms
- Appliances Washer/dryer, dishwasher, refrigerator, stove, microwave
Location
- Area Bc
- View Yes
- Water source Public
- Zoning description R-cl
Lot/ Land Details
- Lot dimensions 1929.97
Overview
- Lot size (acres) 0.04
- Basement information Full, exterior entry
- Building size 2420.0
- Mls® # R3008204
- Property sub type Single family residence
- Status Active
- Virtual tour
- Tax year 2024
Rooms Information
metric
- Gym 2.819m X 3.454m
- Den 3.048m X 2.591m
- Recreation room 3.962m X 5.867m
- Primary bedroom 3.962m X 3.658m
Level: Above - Bedroom 3.658m X 2.794m
Level: Above - Bedroom 3.2m X 2.997m
Level: Above - Loft 2.337m X 3.658m
Level: Above - Kitchen 3.81m X 2.845m
Level: Main - Den 3.048m X 2.743m
Level: Main - Great room 4.928m X 3.658m
Level: Main - Dining room 4.216m X 2.21m
Level: Main
SOA_HOUSEKEEPING_ATTRS
- Listing type identifier Idx

Lock your rate with RBC pre-approval
Mortgage rate is for illustrative purposes only. Please check RBC.com/mortgages for the current mortgage rates
$-3,280
/ Month25 Years fixed, 20% down payment, % interest
$
$
$
%
$
%

Schedule a viewing
No obligation or purchase necessary, cancel at any time
Nearby Homes
Real estate & homes for sale nearby

