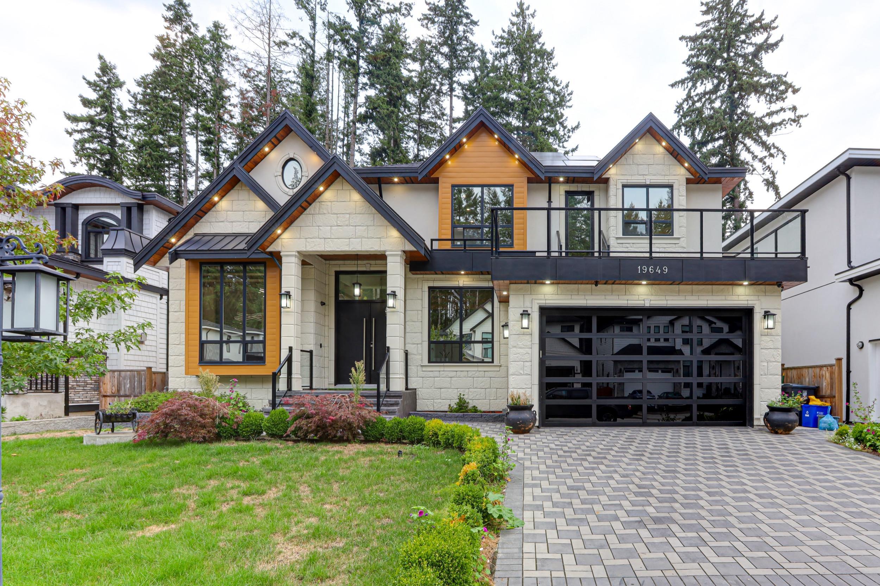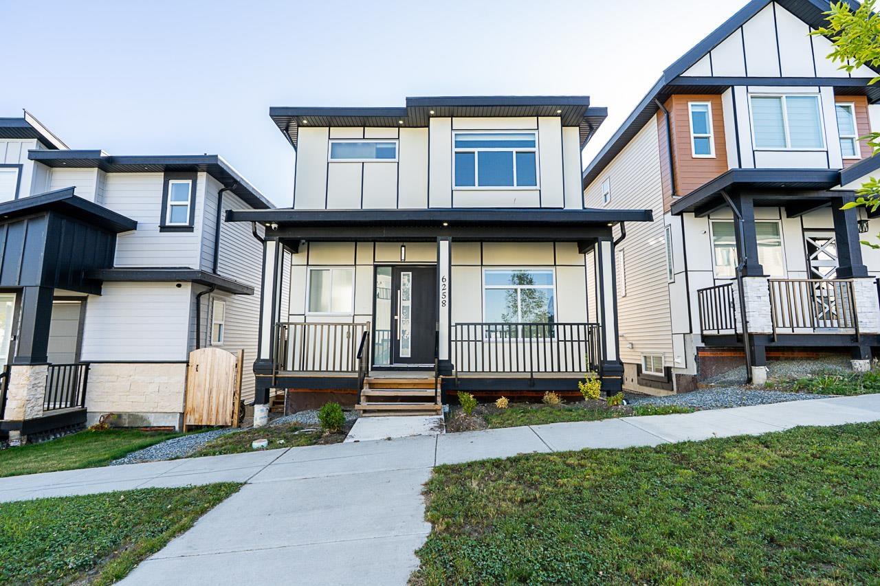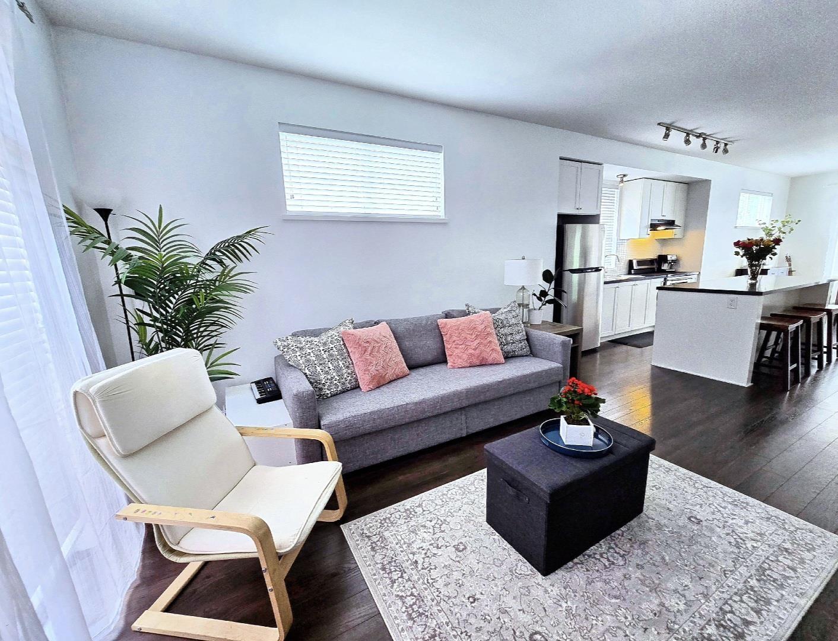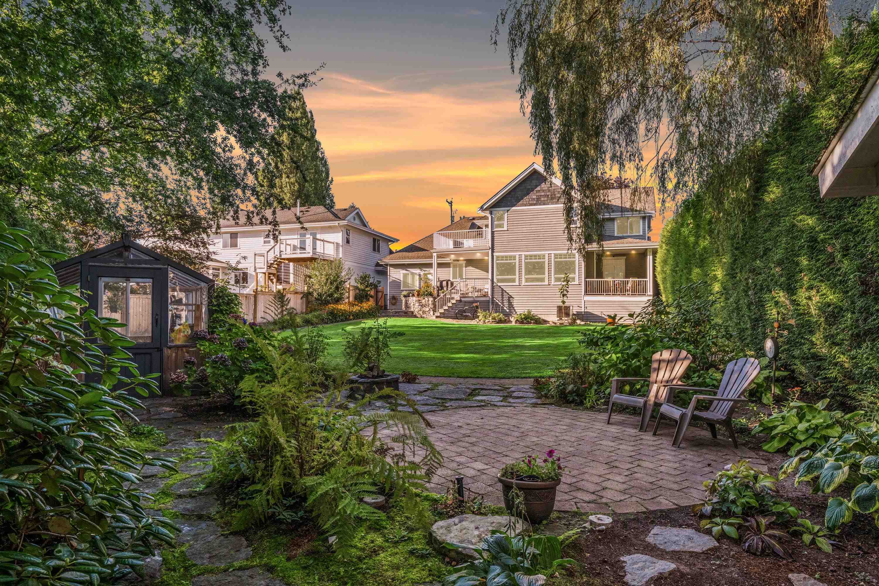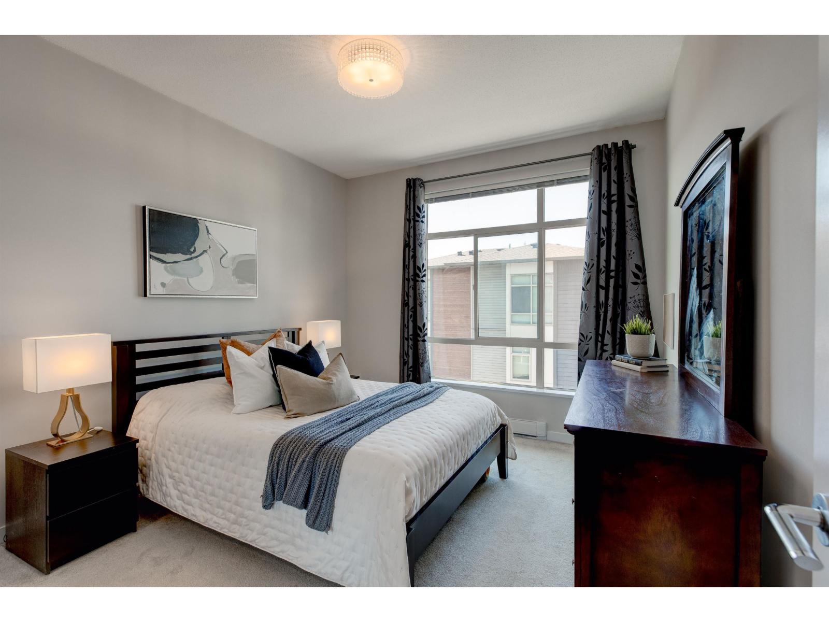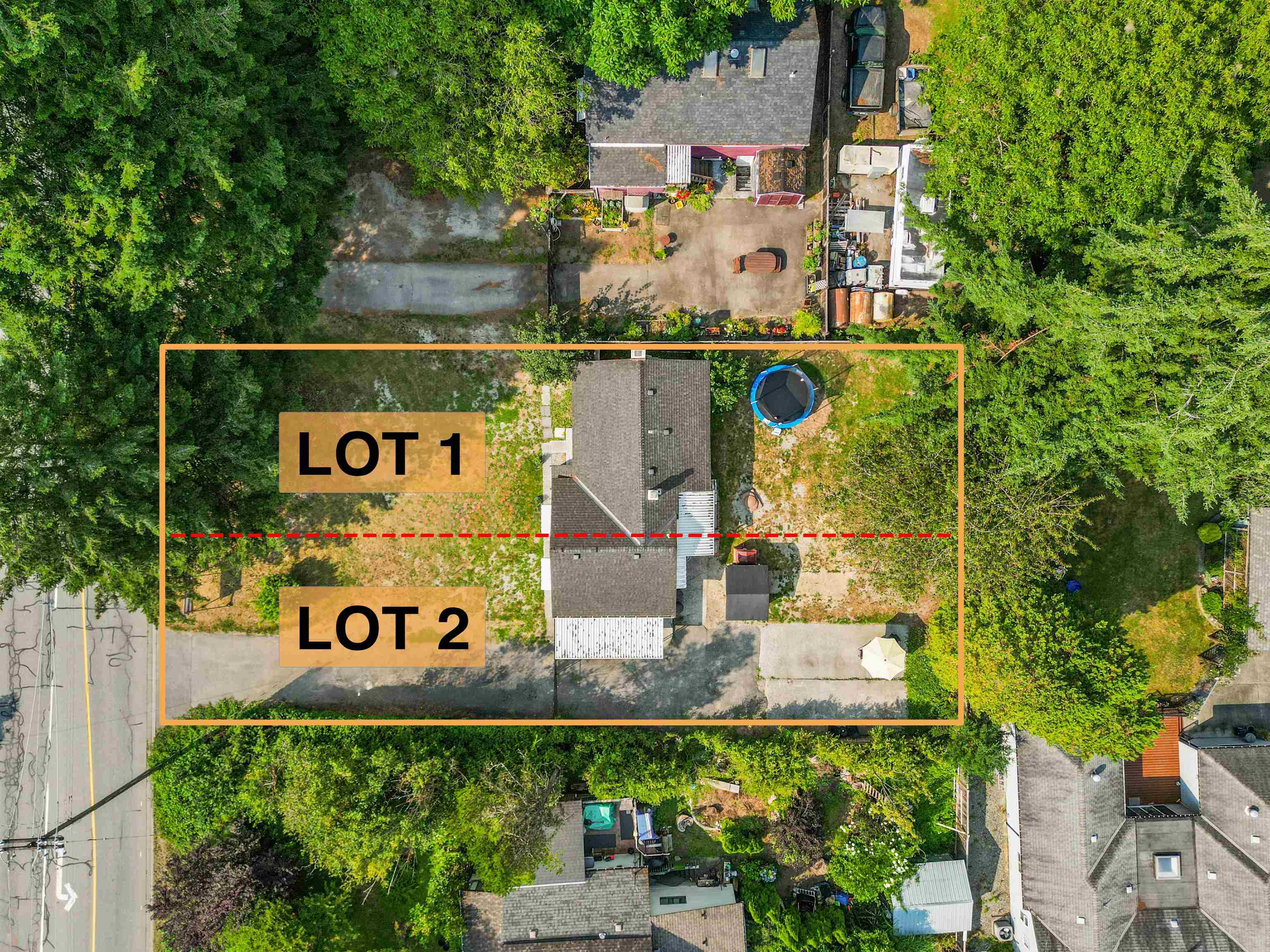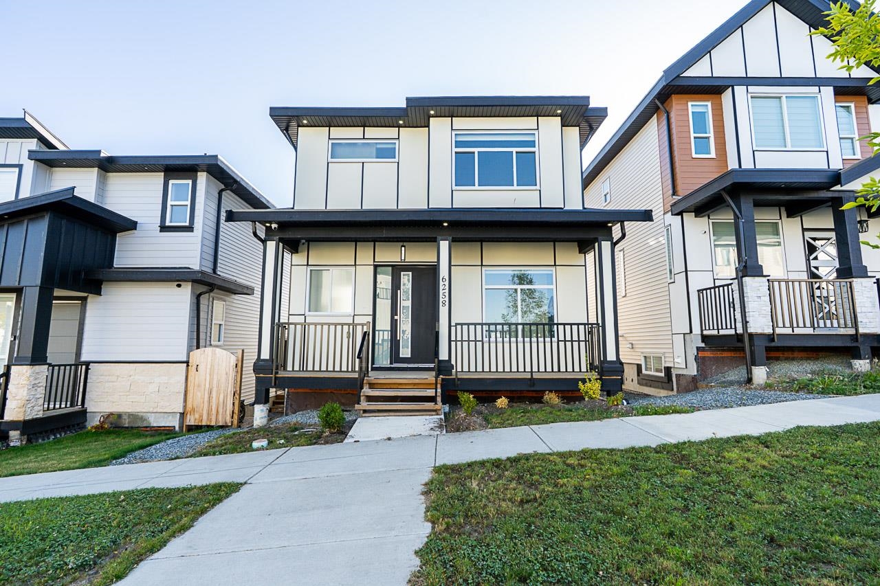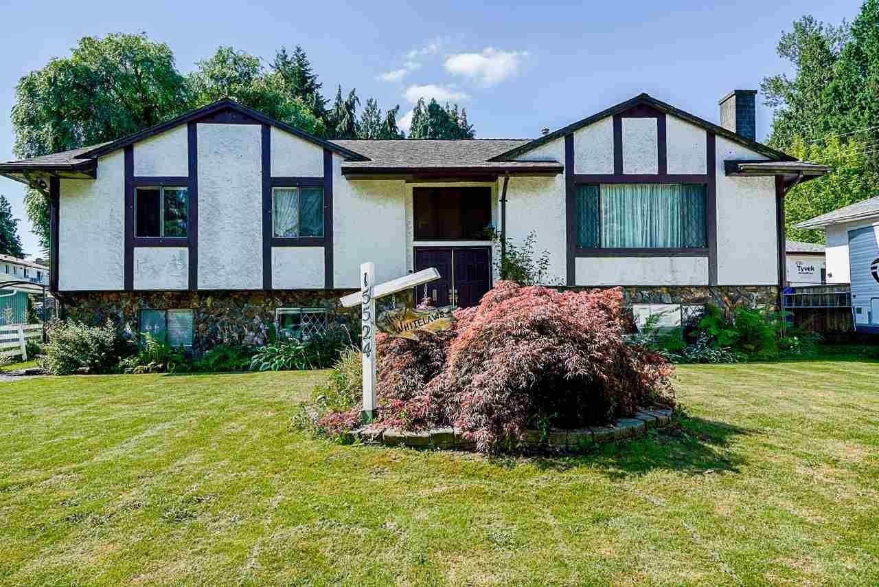- Houseful
- BC
- Langley
- Forest Knolls
- 75 Avenue
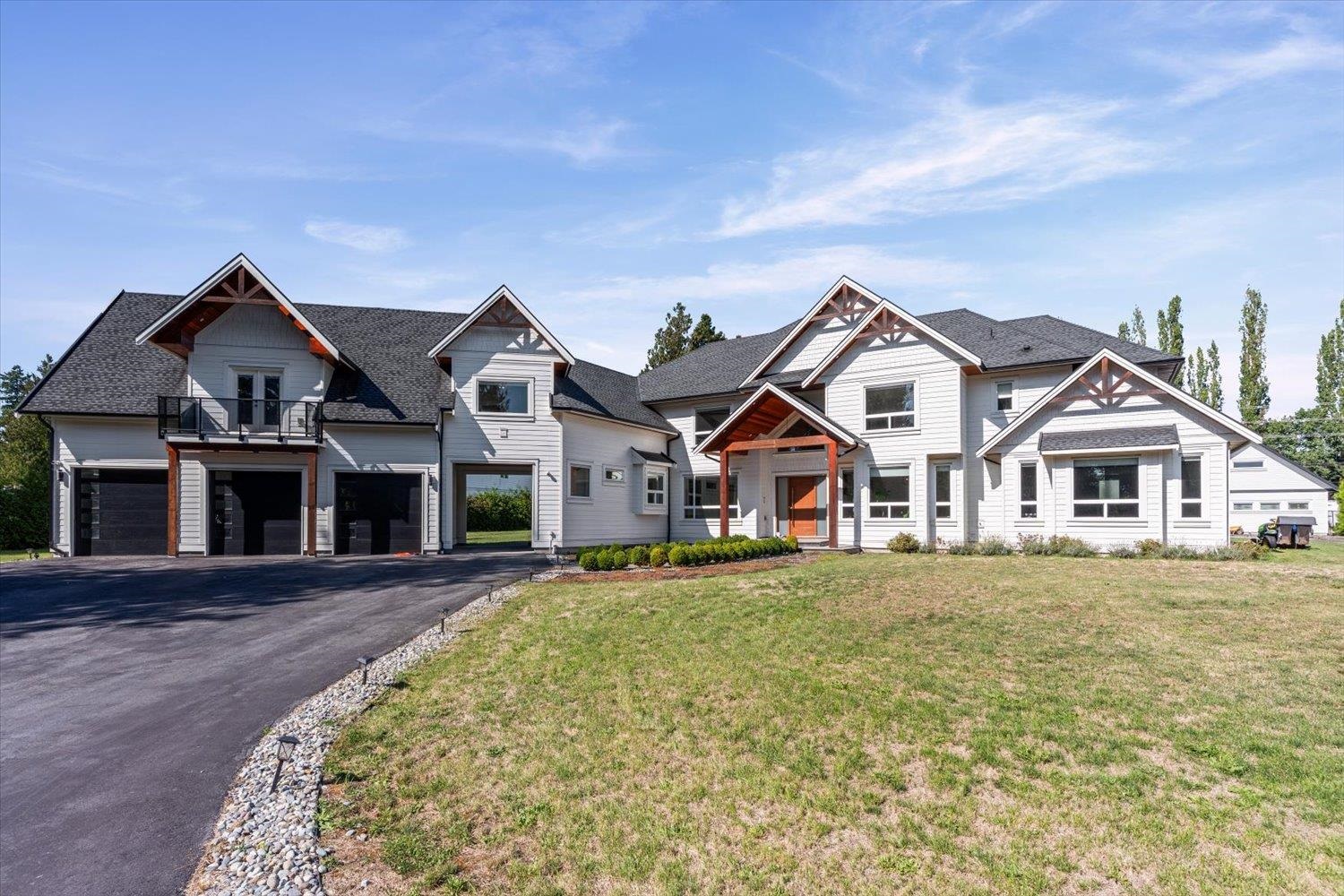
Highlights
Description
- Home value ($/Sqft)$489/Sqft
- Time on Houseful
- Property typeResidential
- Neighbourhood
- Median school Score
- Year built2016
- Mortgage payment
Discover luxury living in Fort Langley with this stunning 6,900 sqft craftsman home on 1.5 acres. Featuring 5 beds, 7 baths, a chef's kitchen w/ a spice/wok kitchen, high-end appliances & an open-concept living area. Enjoy three master suites, including one on the main floor, each with spa-inspired ensuites and walk-in closets. A 1,500 sqft detached shop with 4 bay doors and a loft offers ample space for hobbies or storage. Highlights include maple hardwood floors, radiant heat, A/C, full security, an audio system, wine wall, theatre room, home gym, gas fireplaces & covered outdoor patios. Mountain views and a private yard in Forest Knolls, close to golf, recreation, and shopping. This magnificent estate offers 20 parking spaces & 500sqft loft as rental $1200/month. Only Private showing.
Home overview
- Heat source Heat pump, natural gas, radiant
- Sewer/ septic Septic tank, sanitary sewer, storm sewer
- Construction materials
- Foundation
- Roof
- # parking spaces 20
- Parking desc
- # full baths 5
- # half baths 2
- # total bathrooms 7.0
- # of above grade bedrooms
- Appliances Washer/dryer, dishwasher, refrigerator, stove
- Area Bc
- Water source Public
- Zoning description Sr-1
- Lot dimensions 65122.0
- Lot size (acres) 1.49
- Basement information None
- Building size 6910.0
- Mls® # R3049391
- Property sub type Single family residence
- Status Active
- Tax year 2024
- Bedroom 4.267m X 5.182m
Level: Above - Walk-in closet 3.048m X 3.81m
Level: Above - Walk-in closet 2.083m X 4.724m
Level: Above - Bedroom 4.115m X 4.318m
Level: Above - Bedroom 4.267m X 6.35m
Level: Above - Bedroom 4.267m X 6.35m
Level: Above - Media room 5.486m X 9.804m
Level: Above - Mud room 3.429m X 4.039m
Level: Main - Patio 4.877m X 1.549m
Level: Main - Primary bedroom 7.366m X 5.385m
Level: Main - Office 4.267m X 4.47m
Level: Main - Utility 2.057m X 2.083m
Level: Main - Dining room 4.267m X 5.486m
Level: Main - Kitchen 4.013m X 4.877m
Level: Main - Wok kitchen 1.676m X 2.438m
Level: Main - Walk-in closet 2.159m X 3.708m
Level: Main - Laundry 1.829m X 2.438m
Level: Main - Great room 5.182m X 5.791m
Level: Main - Foyer 3.048m X 4.318m
Level: Main - Loft 3.048m X 3.048m
Level: Main - Nook 4.42m X 5.486m
Level: Main - Pantry 1.321m X 1.676m
Level: Main
- Listing type identifier Idx

$-9,013
/ Month

