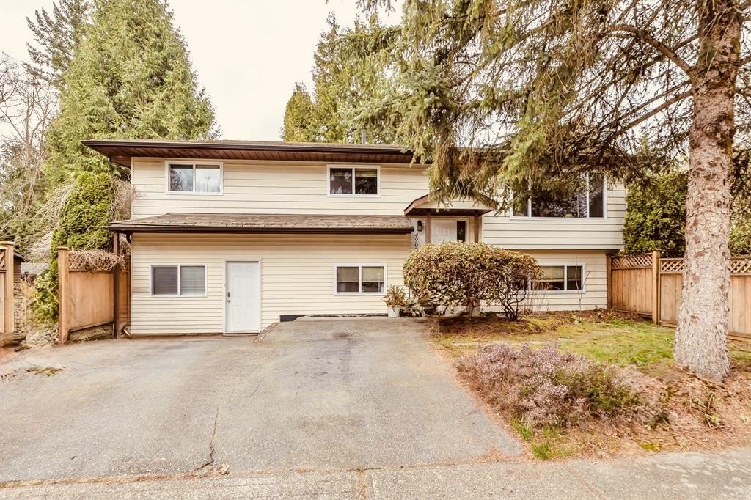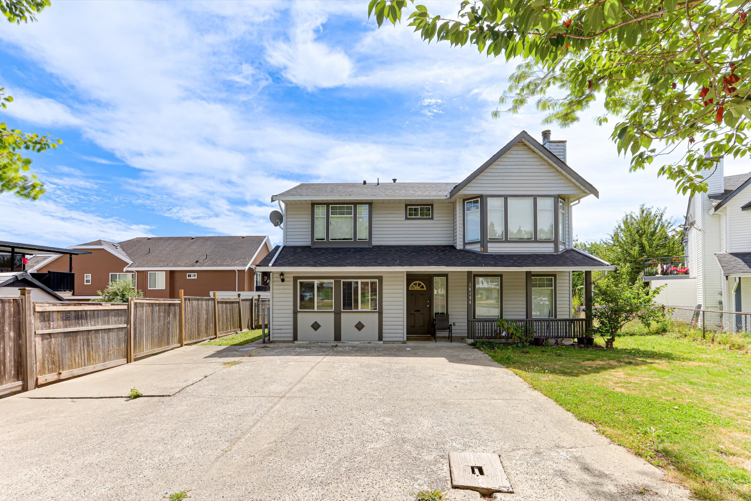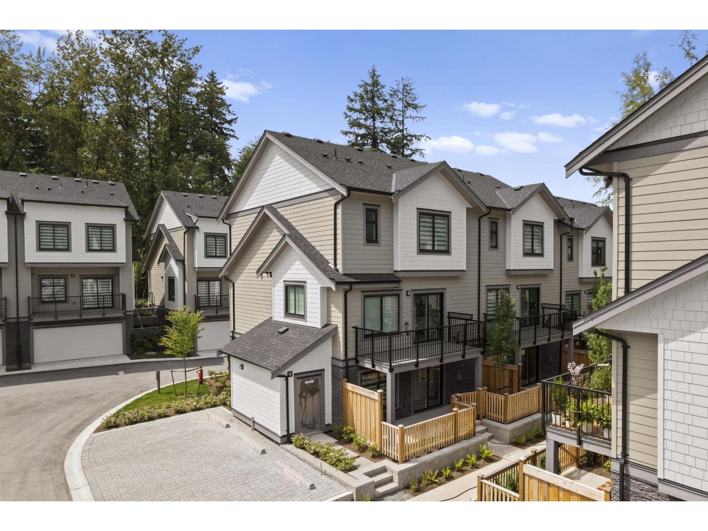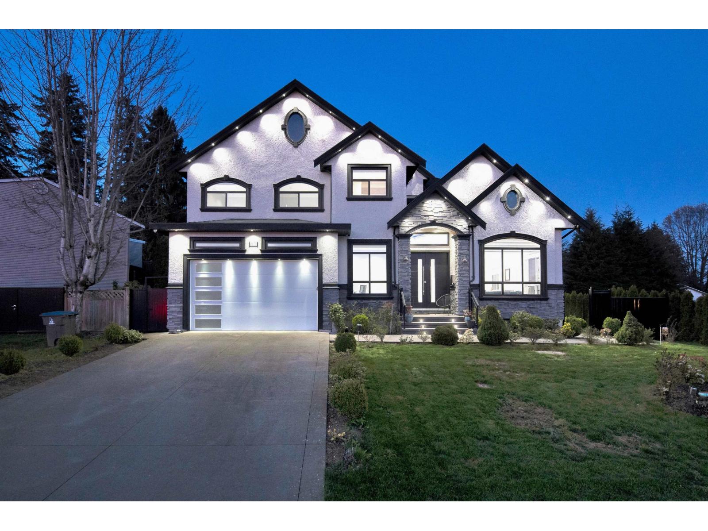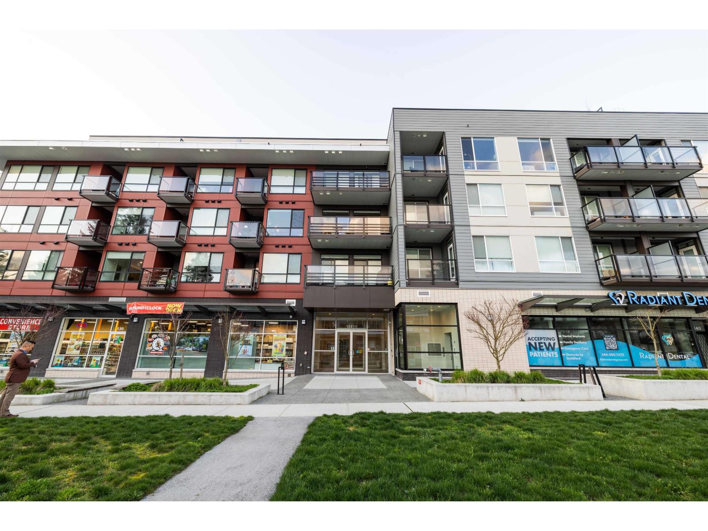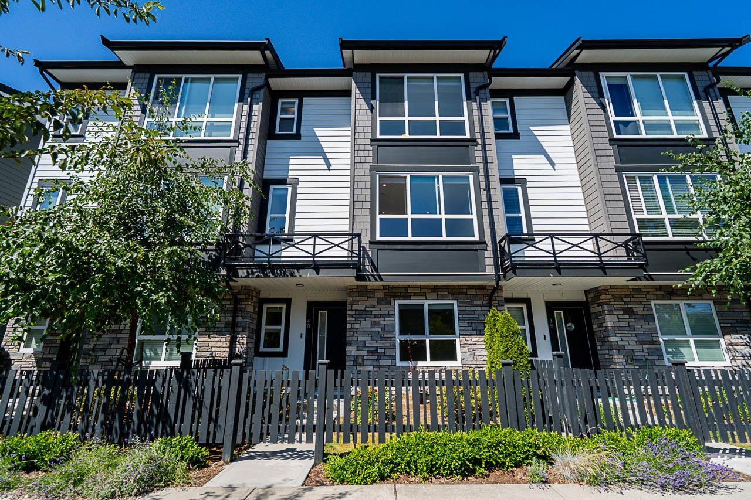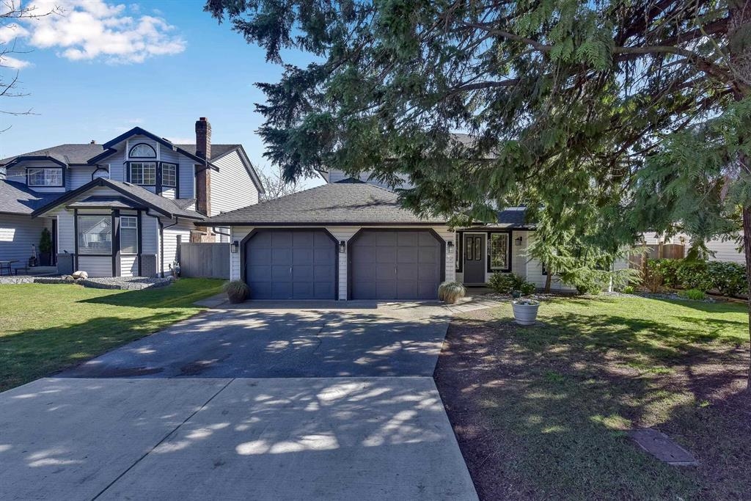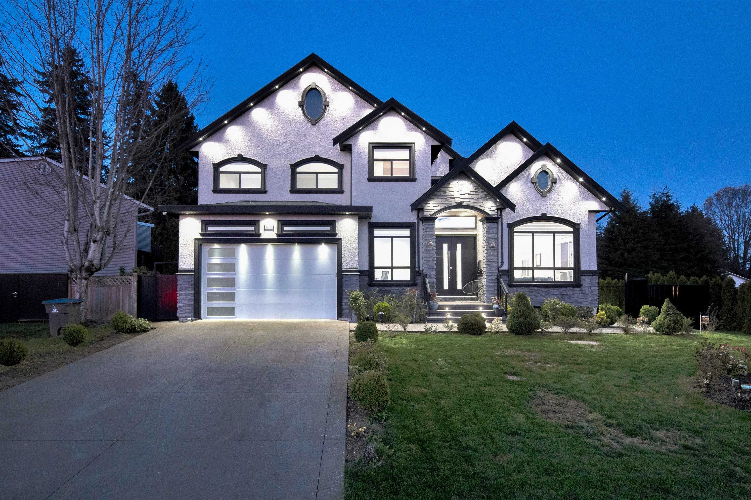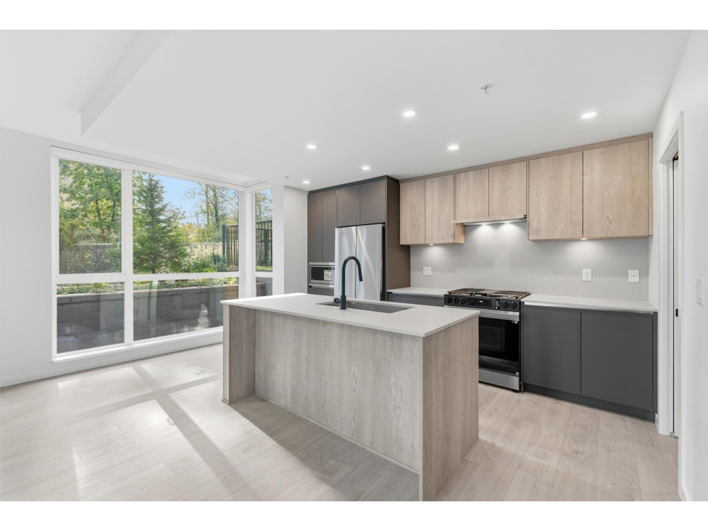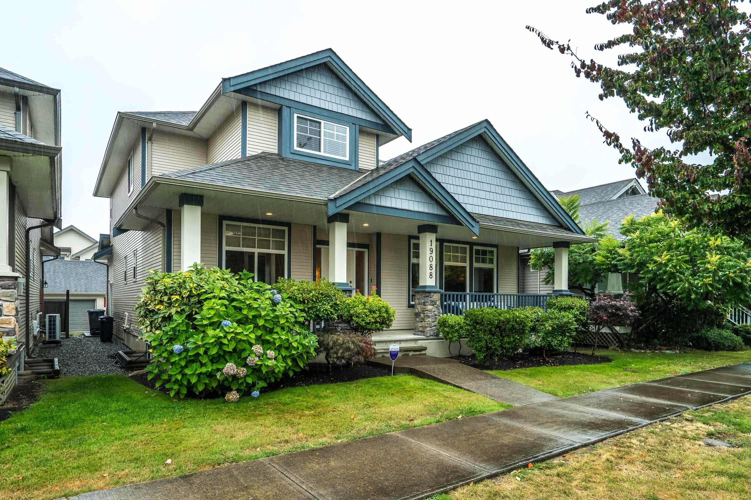- Houseful
- BC
- Langley
- Willoughby - Willowbrook
- 75 Avenue
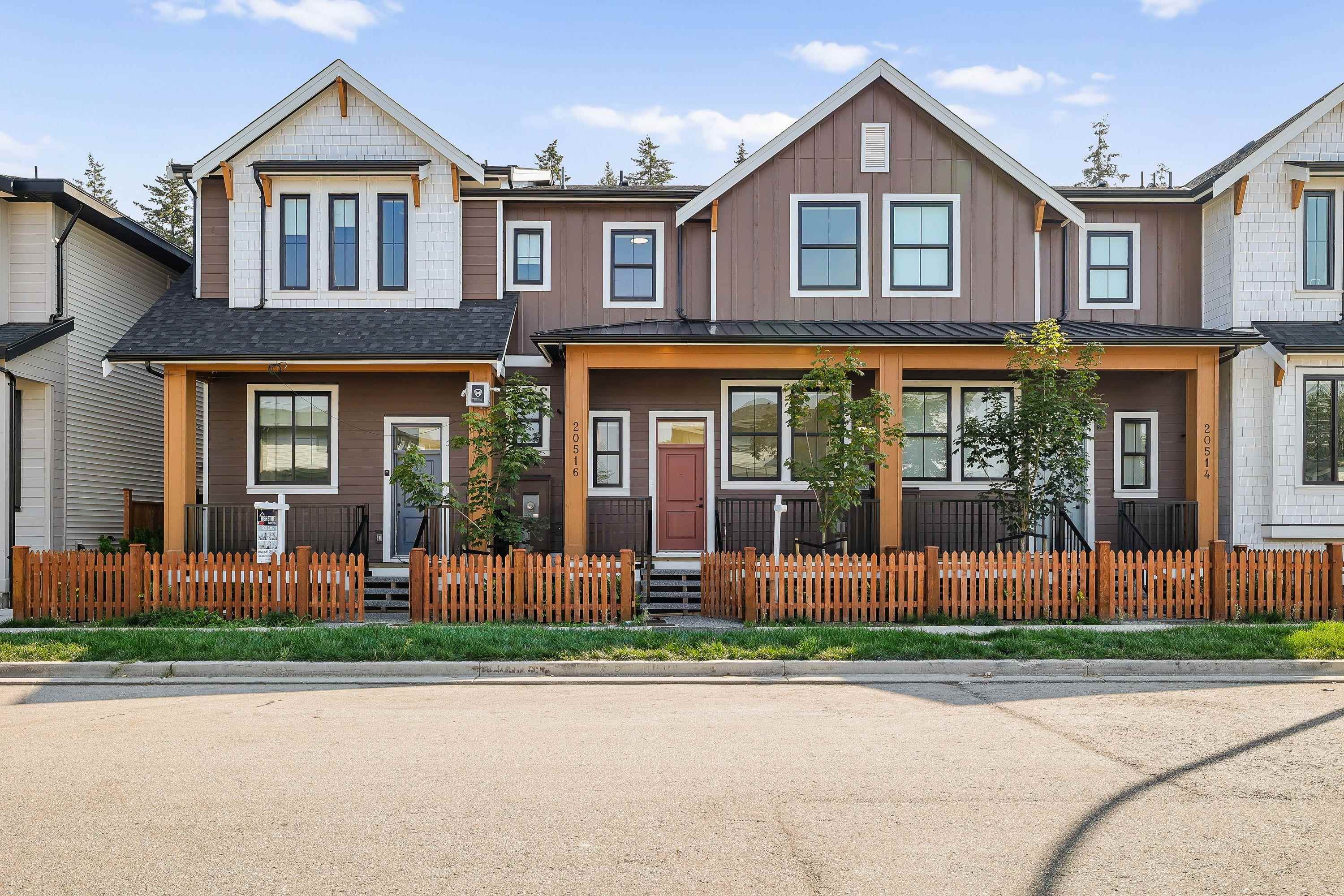
Highlights
Description
- Home value ($/Sqft)$508/Sqft
- Time on Houseful
- Property typeResidential
- Neighbourhood
- CommunityShopping Nearby
- Median school Score
- Year built2025
- Mortgage payment
Built by Relentless Developments and designed by Urth Collective, this 5-bedroom, 4-bathroom rowhome blends modern design with everyday comfort. Bright interiors, custom millwork, and thoughtful finishes echo the same quality seen in our sold-out Langley duplexes. Upstairs offers 3 spacious bedrooms, while the lower level includes a versatile 2-bedroom suite with separate entry—ideal for family, guests, or rental income. With no strata fees, this interior unit delivers exceptional value in a prime location close to top-rated schools, the Langley Event Centre, shops, parks, and Highway 1 access. A perfect fit for first-time buyers or young families looking for style, functionality, and community.
MLS®#R3042309 updated 1 month ago.
Houseful checked MLS® for data 1 month ago.
Home overview
Amenities / Utilities
- Heat source Forced air
- Sewer/ septic Public sewer
Exterior
- Construction materials
- Foundation
- Roof
- Fencing Fenced
- # parking spaces 3
- Parking desc
Interior
- # full baths 3
- # half baths 1
- # total bathrooms 4.0
- # of above grade bedrooms
- Appliances Washer/dryer, dishwasher, refrigerator, stove
Location
- Community Shopping nearby
- Area Bc
- View Yes
- Water source Public
- Zoning description R-cl
Lot/ Land Details
- Lot dimensions 1930.0
Overview
- Lot size (acres) 0.04
- Basement information Partially finished
- Building size 2401.0
- Mls® # R3042309
- Property sub type Single family residence
- Status Active
- Virtual tour
- Tax year 2024
Rooms Information
metric
- Recreation room 3.81m X 5.893m
- Den 1.854m X 2.311m
- Bedroom 2.743m X 3.353m
- Bedroom 3.048m X 2.718m
- Bedroom 2.997m X 3.2m
Level: Above - Flex room 1.93m X 3.912m
Level: Above - Walk-in closet 1.473m X 2.108m
Level: Above - Bedroom 3.632m X 3.023m
Level: Above - Primary bedroom 3.785m X 3.658m
Level: Above - Foyer 3.2m X 1.321m
Level: Main - Living room 4.166m X 3.658m
Level: Main - Office 3.023m X 2.769m
Level: Main - Dining room 4.166m X 2.21m
Level: Main - Kitchen 4.216m X 4.597m
Level: Main
SOA_HOUSEKEEPING_ATTRS
- Listing type identifier Idx

Lock your rate with RBC pre-approval
Mortgage rate is for illustrative purposes only. Please check RBC.com/mortgages for the current mortgage rates
$-3,251
/ Month25 Years fixed, 20% down payment, % interest
$
$
$
%
$
%

Schedule a viewing
No obligation or purchase necessary, cancel at any time
Nearby Homes
Real estate & homes for sale nearby

