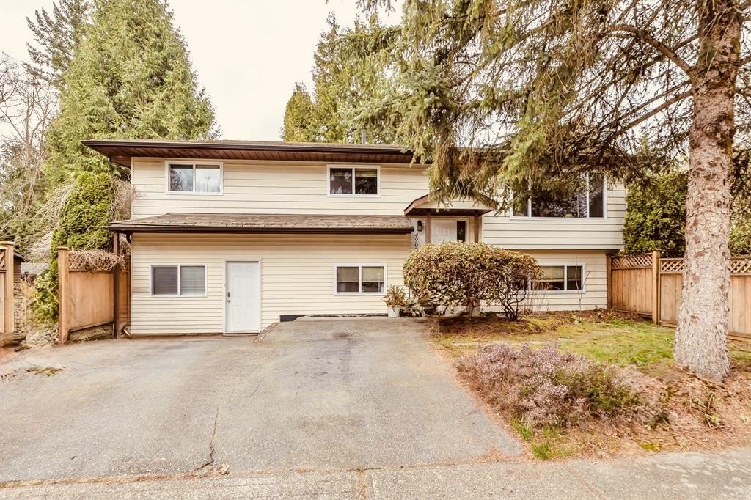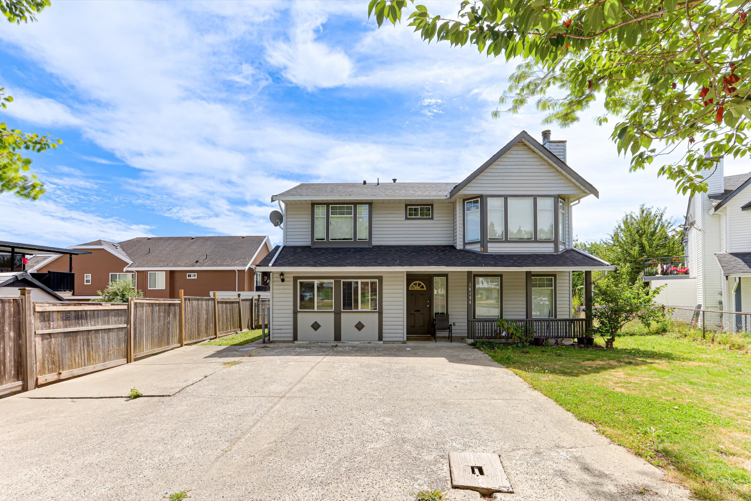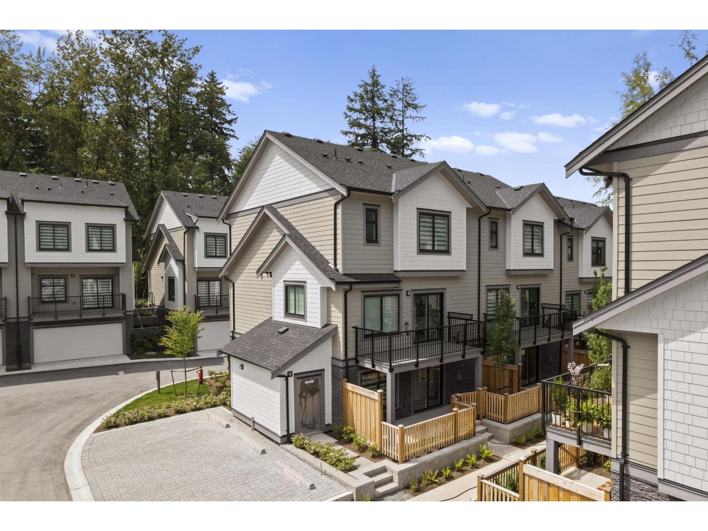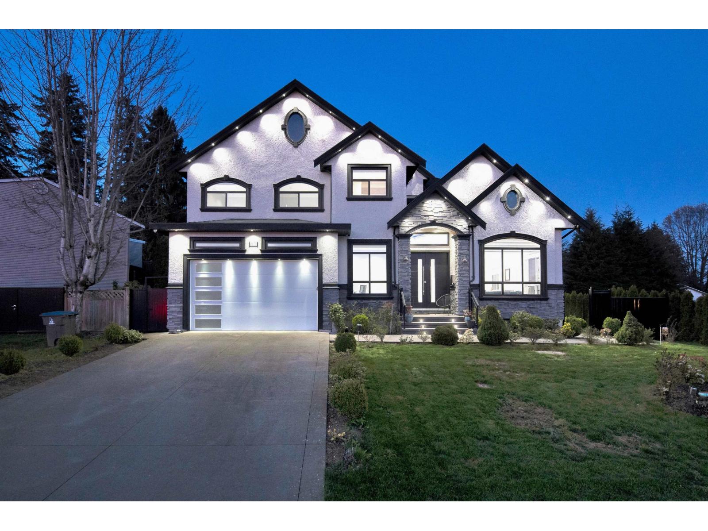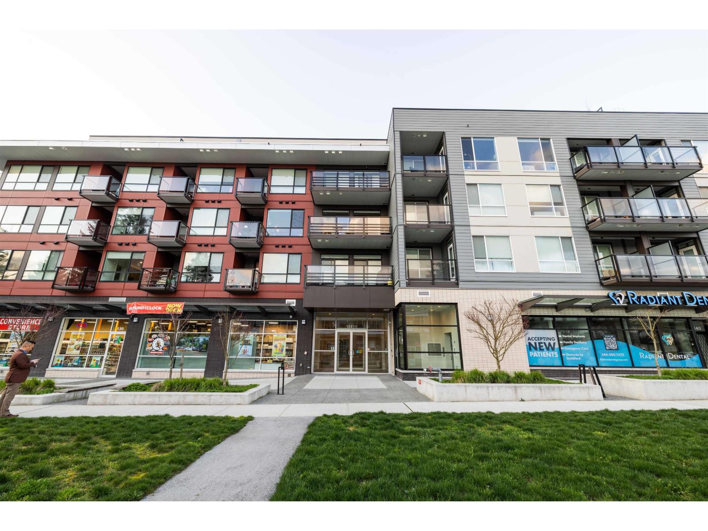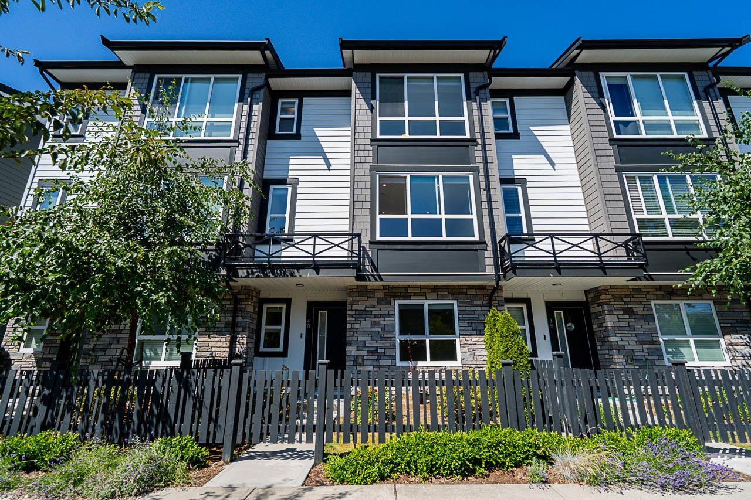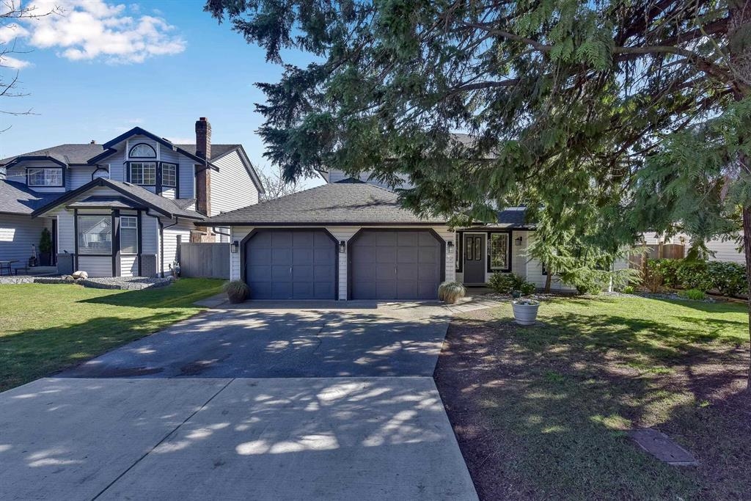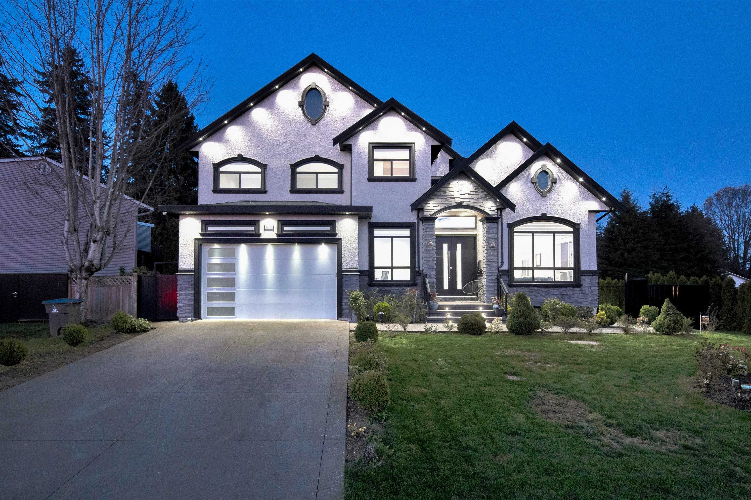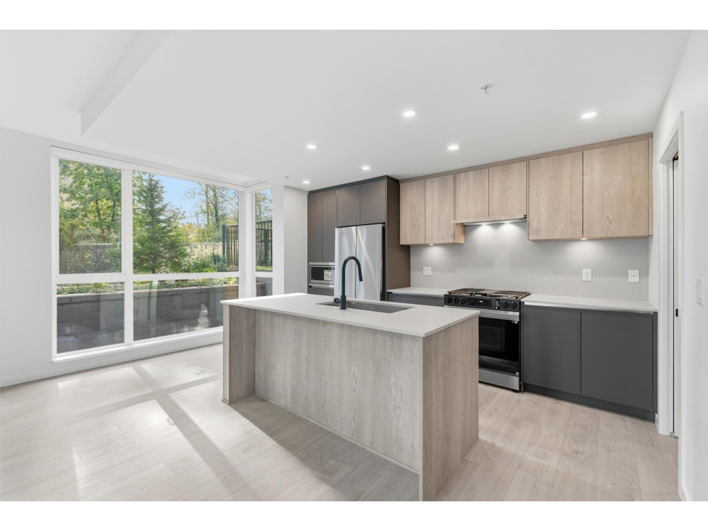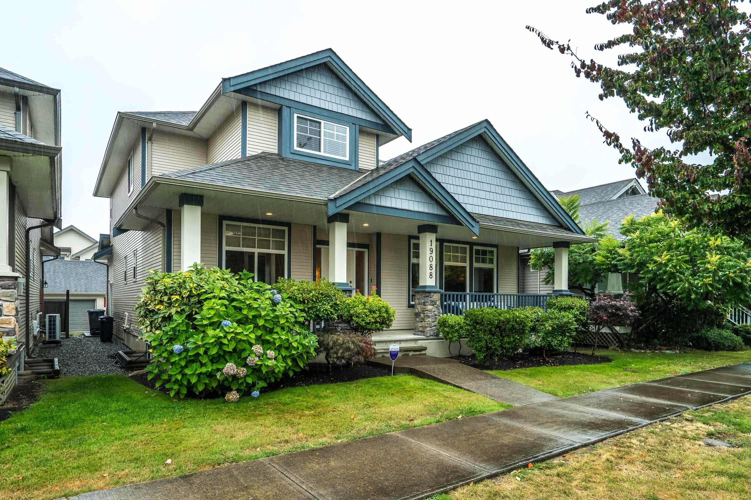Select your Favourite features
- Houseful
- BC
- Langley
- Willoughby - Willowbrook
- 75 Avenue
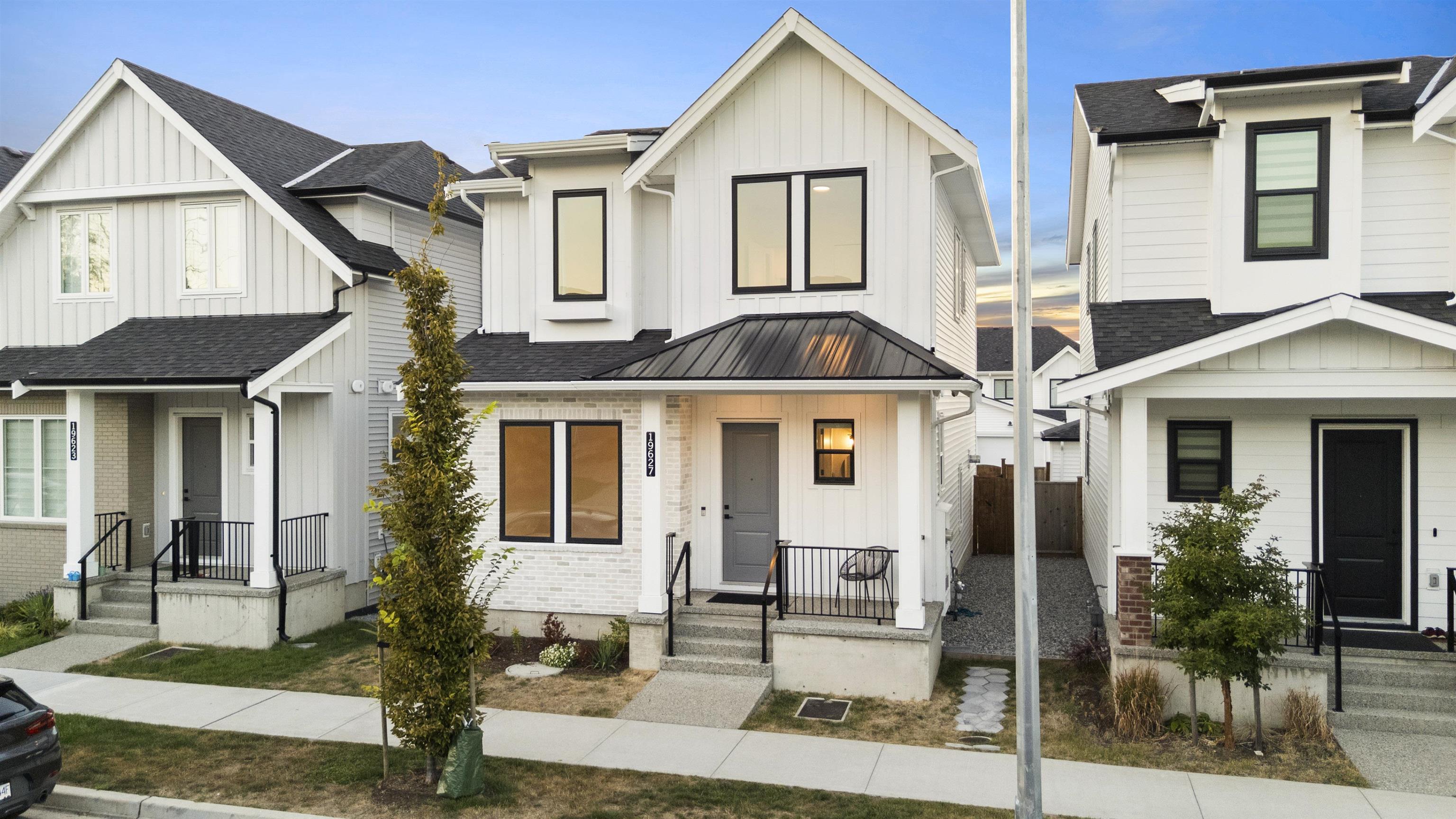
Highlights
Description
- Home value ($/Sqft)$588/Sqft
- Time on Houseful
- Property typeResidential
- Neighbourhood
- CommunityShopping Nearby
- Median school Score
- Year built2022
- Mortgage payment
LIKE NEW! This meticulous single family home in the 'Roots' built by reputable builder 'Benchmark' is located in a desirable new enclave in Willoughby Heights. The home features 10 ft ceilings, spacious dining and living rooms, generous bedrooms and a legal suite on the lower level. Experience quality living spaces with quartz counters, tiled backsplashes, under cabinet lighting, designer appliances, Navien on-demand, tankless hot water systems, double car garage plus additional parking, and much more! The main level also offers flexible space for an office or a den, while the lower level accommodates a gym/recreation room - perfect for families! Premier schools, parks, trails, and shopping are all situated nearby. This home and location is a 10/10 and offers the balance of home warranty.
MLS®#R3052813 updated 2 days ago.
Houseful checked MLS® for data 2 days ago.
Home overview
Amenities / Utilities
- Heat source Forced air
- Sewer/ septic Public sewer, storm sewer
Exterior
- Construction materials
- Foundation
- Roof
- Fencing Fenced
- # parking spaces 3
- Parking desc
Interior
- # full baths 3
- # half baths 1
- # total bathrooms 4.0
- # of above grade bedrooms
- Appliances Washer/dryer, dishwasher, refrigerator, stove
Location
- Community Shopping nearby
- Area Bc
- Subdivision
- View No
- Water source Public
- Zoning description R1
- Directions Cca4c9b2148c80ad9640f492c754addc
Lot/ Land Details
- Lot dimensions 2893.34
Overview
- Lot size (acres) 0.07
- Basement information Full, finished, exterior entry
- Building size 2716.0
- Mls® # R3052813
- Property sub type Single family residence
- Status Active
- Virtual tour
- Tax year 2025
Rooms Information
metric
- Bedroom 2.972m X 3.454m
- Kitchen 3.48m X 6.401m
- Living room 3.454m X 6.401m
- Primary bedroom 4.064m X 3.912m
Level: Above - Bedroom 3.302m X 3.15m
Level: Above - Bedroom 3.505m X 2.896m
Level: Above - Den 3.2m X 3.353m
Level: Main - Dining room 4.166m X 2.743m
Level: Main - Kitchen 3.454m X 3.505m
Level: Main - Living room 4.826m X 4.115m
Level: Main
SOA_HOUSEKEEPING_ATTRS
- Listing type identifier Idx

Lock your rate with RBC pre-approval
Mortgage rate is for illustrative purposes only. Please check RBC.com/mortgages for the current mortgage rates
$-4,261
/ Month25 Years fixed, 20% down payment, % interest
$
$
$
%
$
%

Schedule a viewing
No obligation or purchase necessary, cancel at any time
Nearby Homes
Real estate & homes for sale nearby

