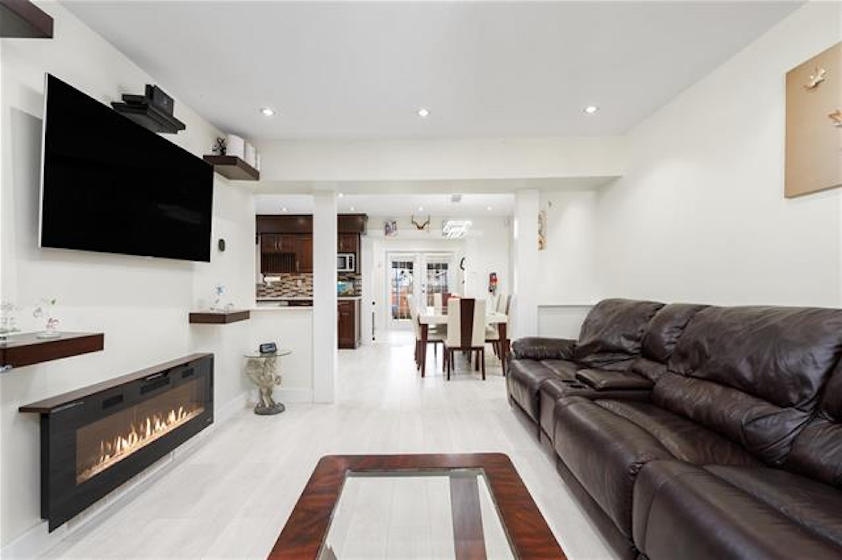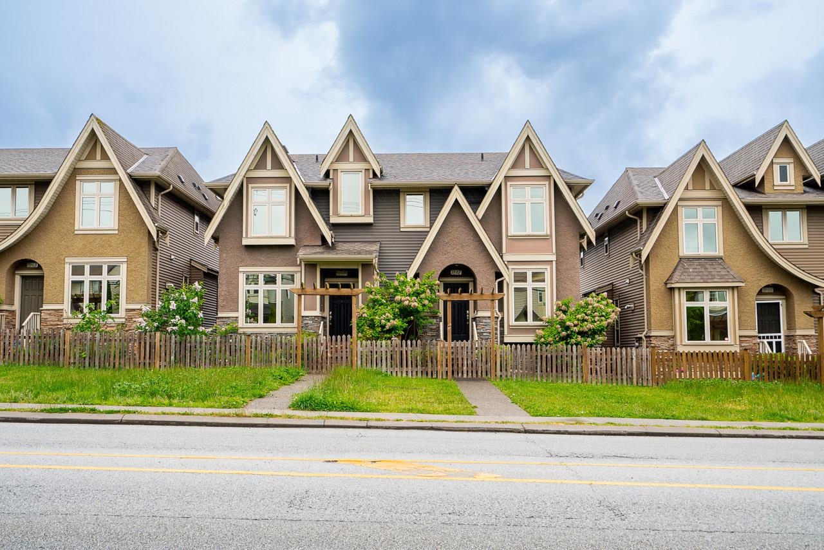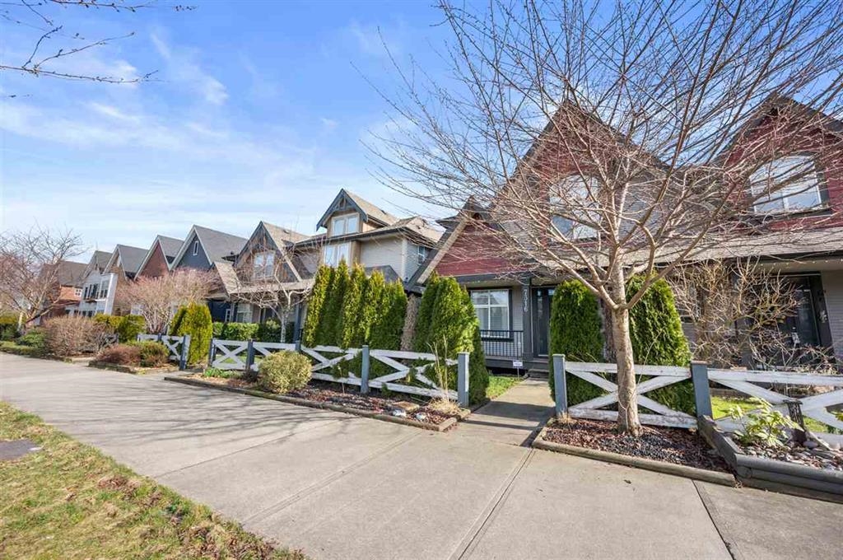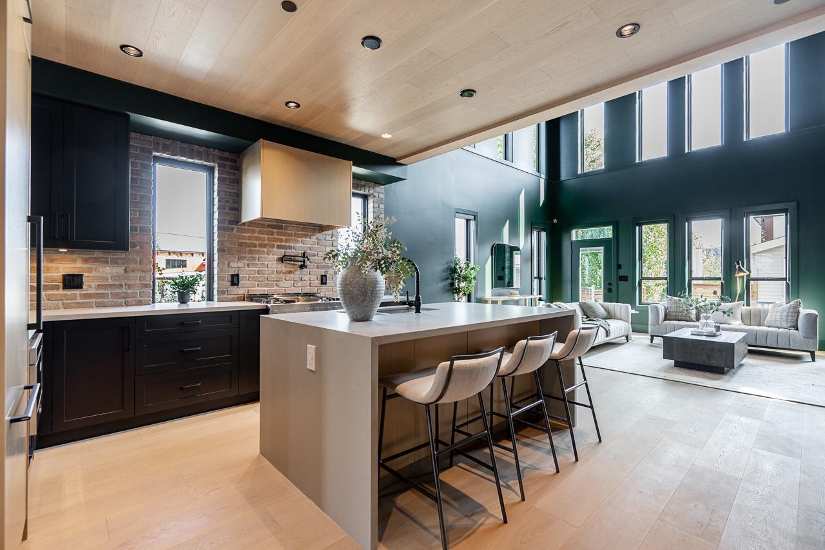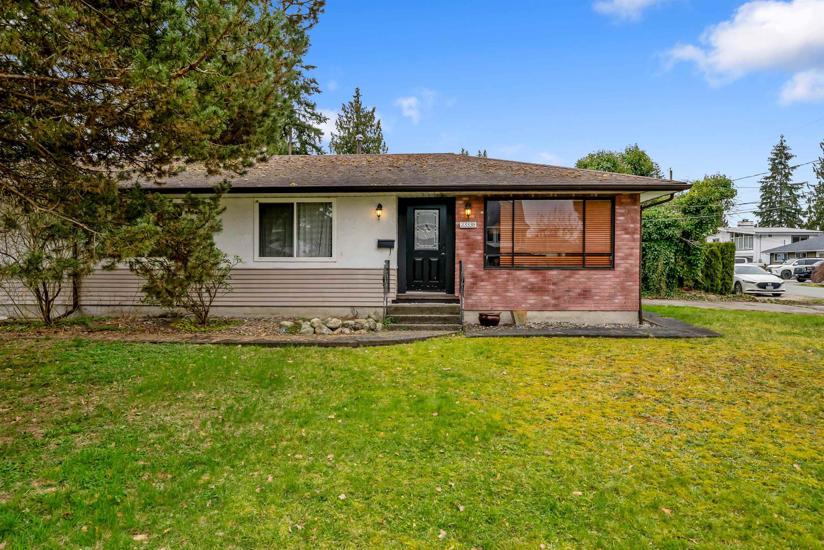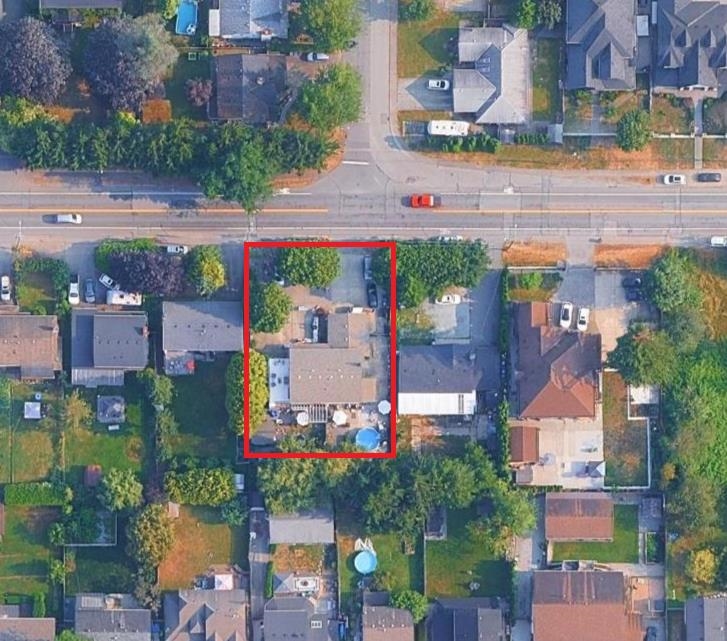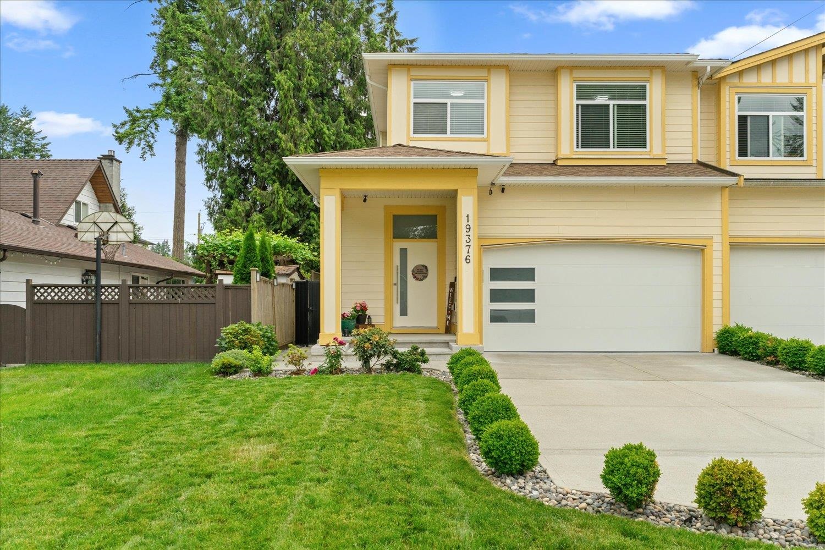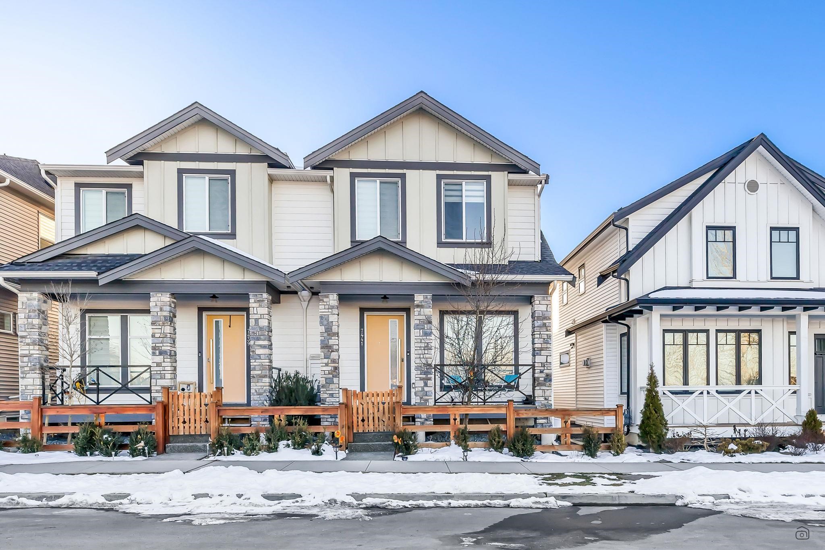- Houseful
- BC
- Langley
- Willoughby - Willowbrook
- 75a Avenue
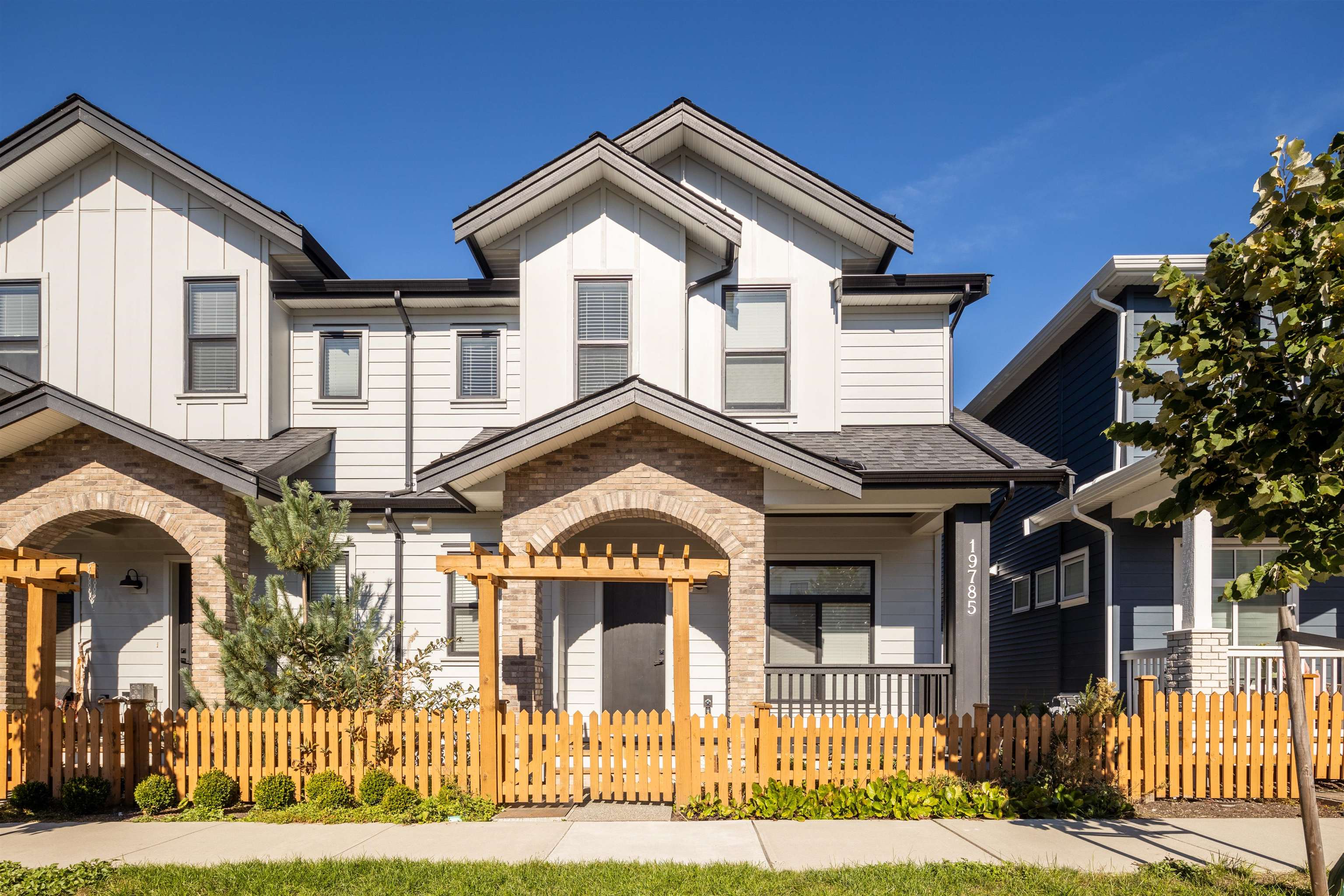
Highlights
Description
- Home value ($/Sqft)$497/Sqft
- Time on Houseful
- Property typeResidential
- Neighbourhood
- CommunityShopping Nearby
- Median school Score
- Year built2022
- Mortgage payment
BRAESTONE DUPLEX!NO STRATA FEE!Proudly developed by boutique company-Lanstone Homes. This 4 Bdrm + den(could make as the 5th Bdrm) + loft & rec, 3 1/2 Bath home features an open layout with Gourmet Kitchen inc. GE Slate S/S appliances, two tone shaker cabinets & quartz countertops. Stunning h/w flooring & 10' ceilings on main floor, Gas BBQ hookup, high efficiency furnace & AIR CONDITIONING. Spacious primary bdrm w/vaulted ceiling and spa-inspired ensuite w/CUSTOM MOSAIC WALL TILE. Close to schools ,parks,shops,resturants & quick access to the highway for a short commute to Vancouver. VANCANT! MOVE IN READY!Easy to show.Please call today to book a showing
MLS®#R3056019 updated 9 hours ago.
Houseful checked MLS® for data 9 hours ago.
Home overview
Amenities / Utilities
- Heat source Forced air, natural gas
- Sewer/ septic Public sewer
Exterior
- Construction materials
- Foundation
- Roof
- Fencing Fenced
- # parking spaces 2
- Parking desc
Interior
- # full baths 3
- # half baths 1
- # total bathrooms 4.0
- # of above grade bedrooms
- Appliances Washer/dryer, dishwasher, refrigerator, stove
Location
- Community Shopping nearby
- Area Bc
- Water source Public
- Zoning description Sr-2
Overview
- Basement information Full, finished, exterior entry
- Building size 2819.0
- Mls® # R3056019
- Property sub type Duplex
- Status Active
- Tax year 2025
Rooms Information
metric
- Loft 3.962m X 2.769m
Level: Above - Bedroom 3.048m X 3.2m
Level: Above - Primary bedroom 4.597m X 4.115m
Level: Above - Walk-in closet 2.286m X 1.803m
Level: Above - Bedroom 3.073m X 3.378m
Level: Above - Bedroom 6.756m X 6.782m
Level: Above - Bedroom 2.718m X 3.581m
Level: Basement - Recreation room 6.756m X 6.96m
Level: Basement - Office 2.896m X 2.87m
Level: Main - Mud room 1.499m X 1.448m
Level: Main - Living room 4.597m X 4.293m
Level: Main - Kitchen 4.14m X 3.683m
Level: Main - Patio 8.458m X 6.096m
Level: Main - Dining room 2.489m X 4.674m
Level: Main
SOA_HOUSEKEEPING_ATTRS
- Listing type identifier Idx

Lock your rate with RBC pre-approval
Mortgage rate is for illustrative purposes only. Please check RBC.com/mortgages for the current mortgage rates
$-3,733
/ Month25 Years fixed, 20% down payment, % interest
$
$
$
%
$
%

Schedule a viewing
No obligation or purchase necessary, cancel at any time
Nearby Homes
Real estate & homes for sale nearby

