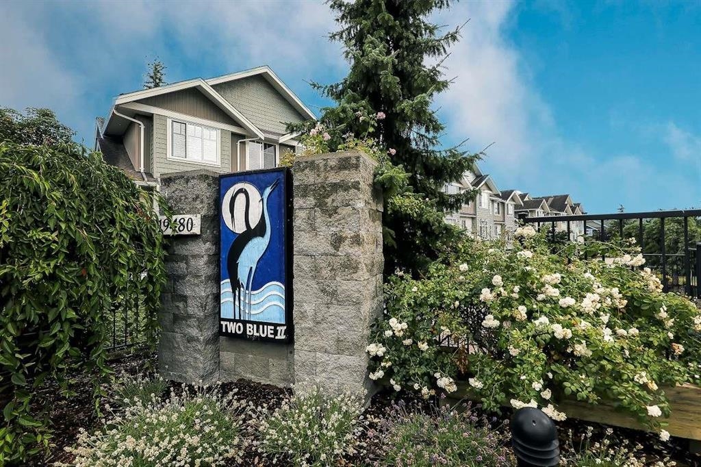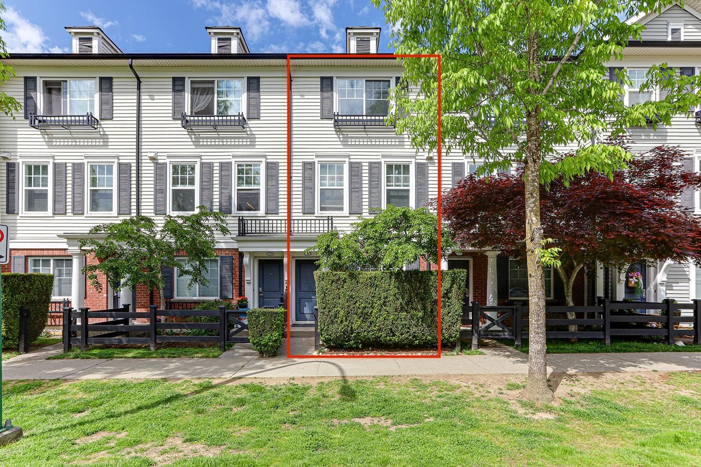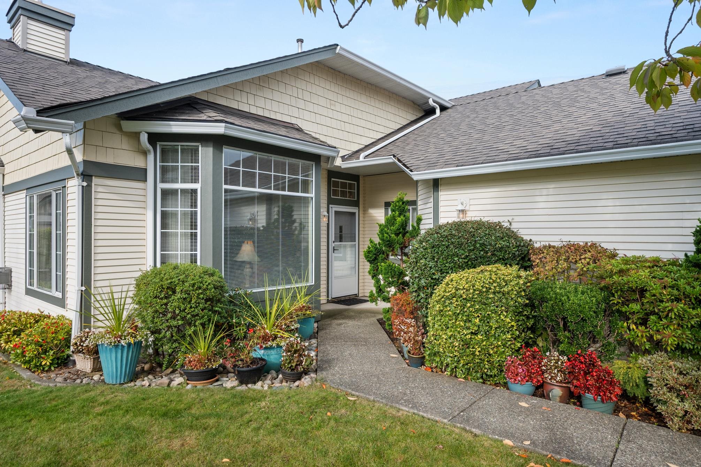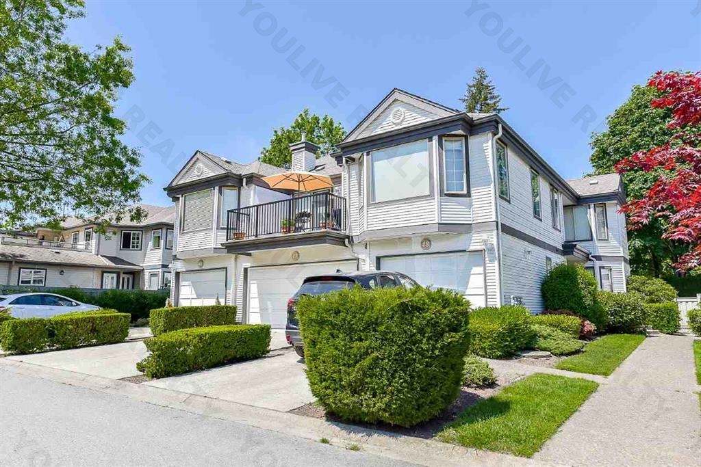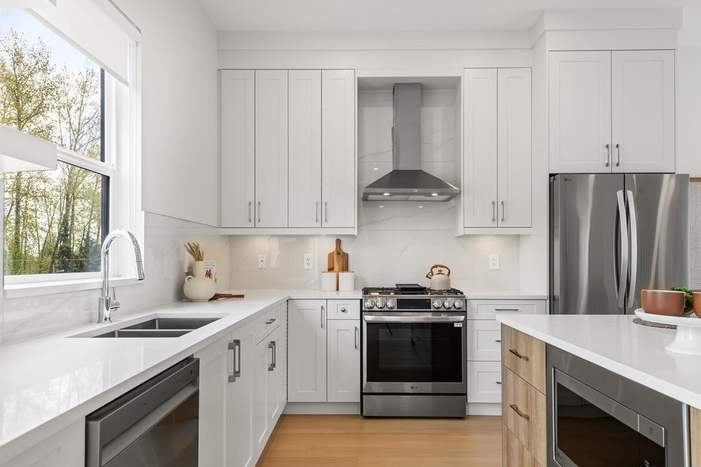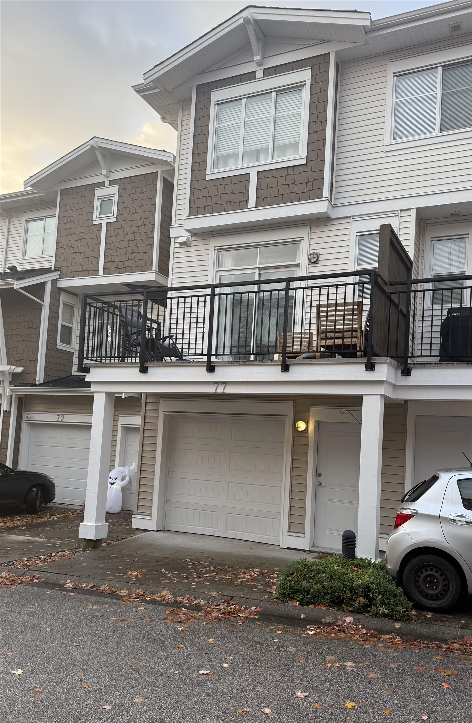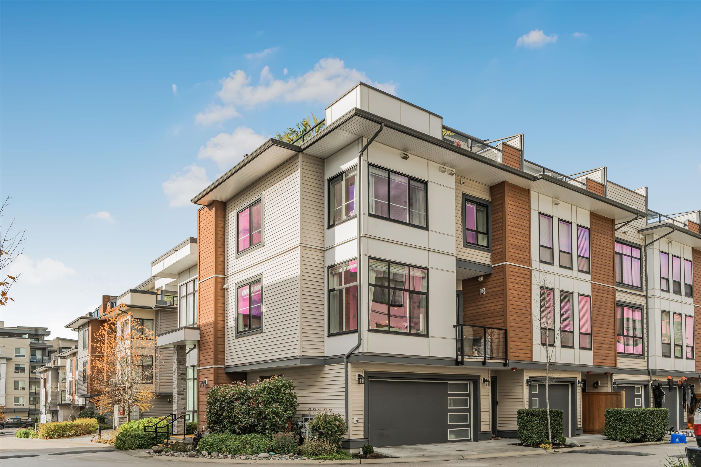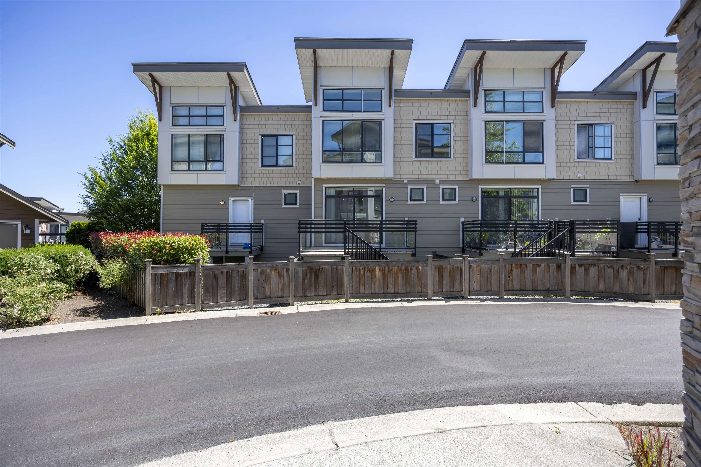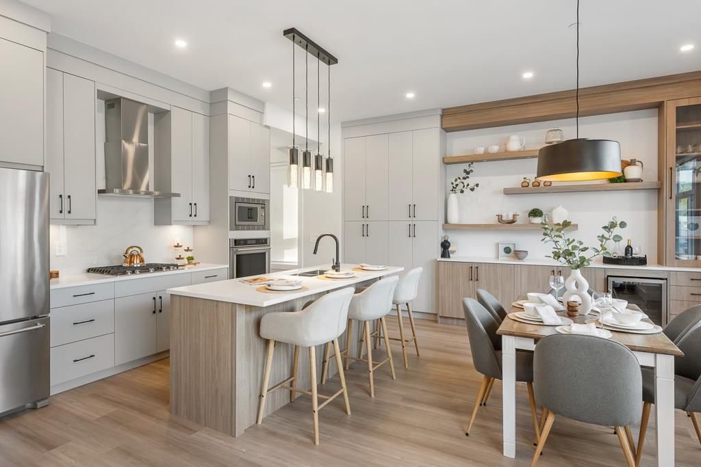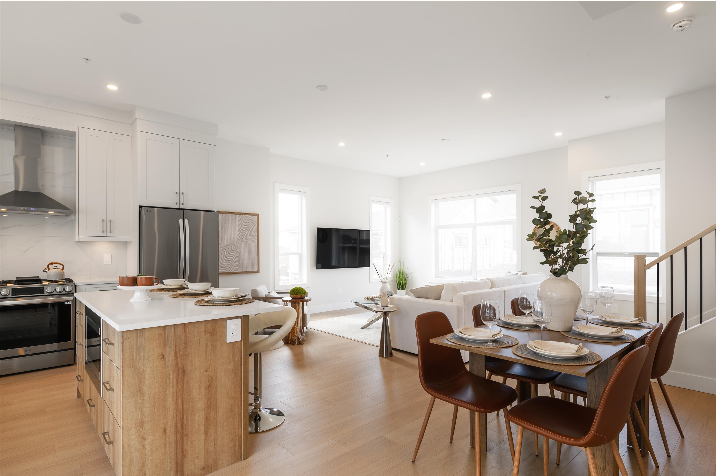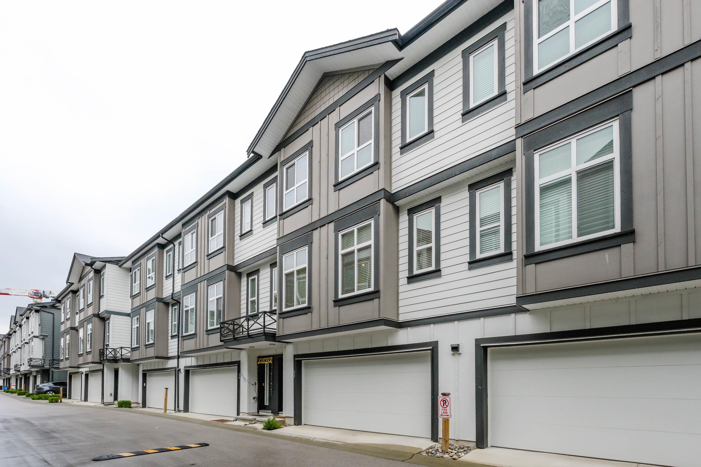Select your Favourite features
- Houseful
- BC
- Langley
- Willoughby - Willowbrook
- 7670 207 Street #14
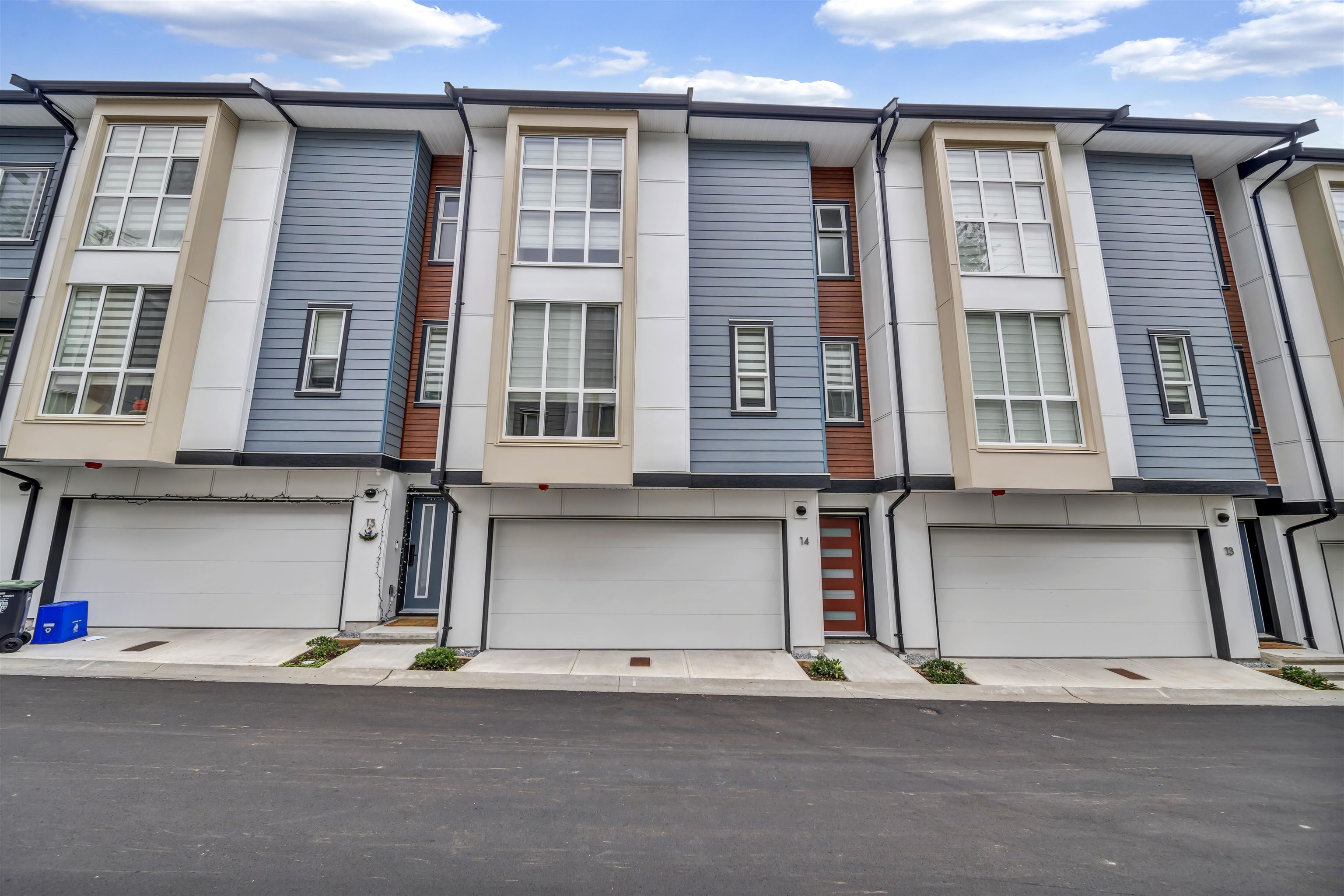
7670 207 Street #14
For Sale
164 Days
$999,999 $50K
$1,049,999
4 beds
4 baths
2,137 Sqft
7670 207 Street #14
For Sale
164 Days
$999,999 $50K
$1,049,999
4 beds
4 baths
2,137 Sqft
Highlights
Description
- Home value ($/Sqft)$491/Sqft
- Time on Houseful
- Property typeResidential
- Style3 storey
- Neighbourhood
- Median school Score
- Year built2023
- Mortgage payment
This like-new 4-bedroom, 3.5-bath townhome is just 2 years old and offers generous living space in a prime location. Enjoy walking distance to Willoughby Town Centre and a brand-new elementary school. The thoughtfully designed floor plan features a spacious primary bedroom with vaulted ceilings, a double side-by-side garage equipped with for EV charging, forced air heating, hot water on demand, stainless steel appliances, and a gas stove.Built with quality construction and low strata fees, this EV-ready home combines comfort, convenience, and value. Ideally situated near Highway,shopping, dining, and more – this is the perfect place to call home.Few pictures are virtually staged. Don’t miss out – contact your realtor today to schedule a showing
MLS®#R3004061 updated 3 months ago.
Houseful checked MLS® for data 3 months ago.
Home overview
Amenities / Utilities
- Heat source Forced air
- Sewer/ septic Public sewer, sanitary sewer
Exterior
- # total stories 3.0
- Construction materials
- Foundation
- Roof
- # parking spaces 2
- Parking desc
Interior
- # full baths 3
- # half baths 1
- # total bathrooms 4.0
- # of above grade bedrooms
- Appliances Washer/dryer, dishwasher, refrigerator, stove, microwave, oven
Location
- Area Bc
- Subdivision
- Water source Public
- Zoning description Rm1
Overview
- Basement information None
- Building size 2137.0
- Mls® # R3004061
- Property sub type Townhouse
- Status Active
- Tax year 2025
Rooms Information
metric
- Mud room 3.327m X 2.311m
- Bedroom 3.785m X 2.896m
- Laundry 1.067m X 2.235m
Level: Above - Primary bedroom 3.454m X 5.537m
Level: Above - Bedroom 3.505m X 2.921m
Level: Above - Bedroom 3.124m X 4.039m
Level: Above - Living room 5.613m X 5.944m
Level: Main - Patio 1.6m X 3.937m
Level: Main - Kitchen 2.134m X 3.962m
Level: Main - Dining room 2.819m X 4.42m
Level: Main
SOA_HOUSEKEEPING_ATTRS
- Listing type identifier Idx

Lock your rate with RBC pre-approval
Mortgage rate is for illustrative purposes only. Please check RBC.com/mortgages for the current mortgage rates
$-2,800
/ Month25 Years fixed, 20% down payment, % interest
$
$
$
%
$
%

Schedule a viewing
No obligation or purchase necessary, cancel at any time
Nearby Homes
Real estate & homes for sale nearby

