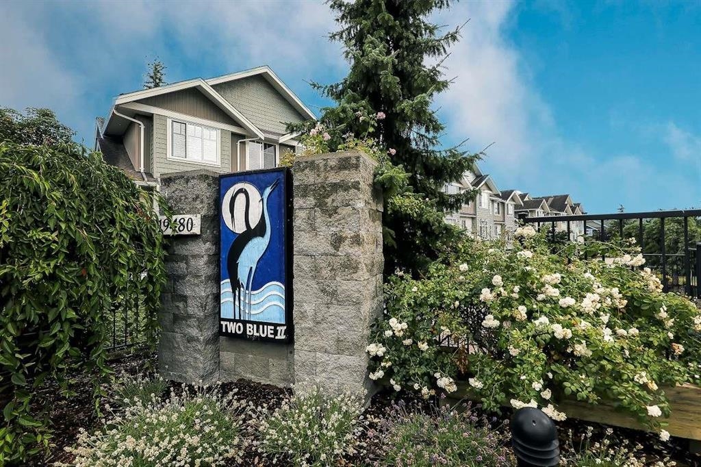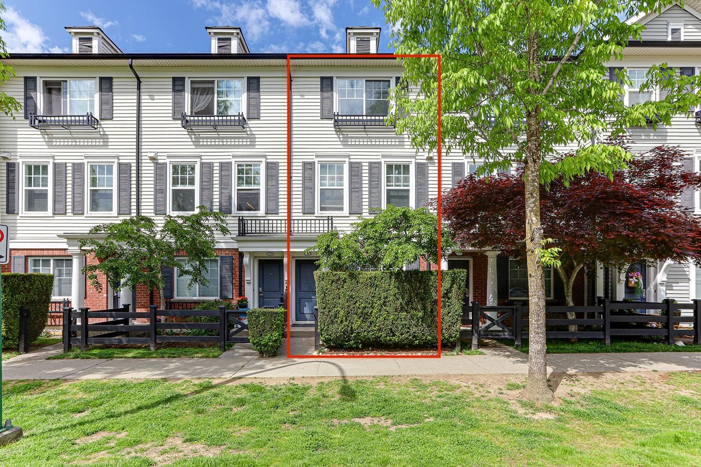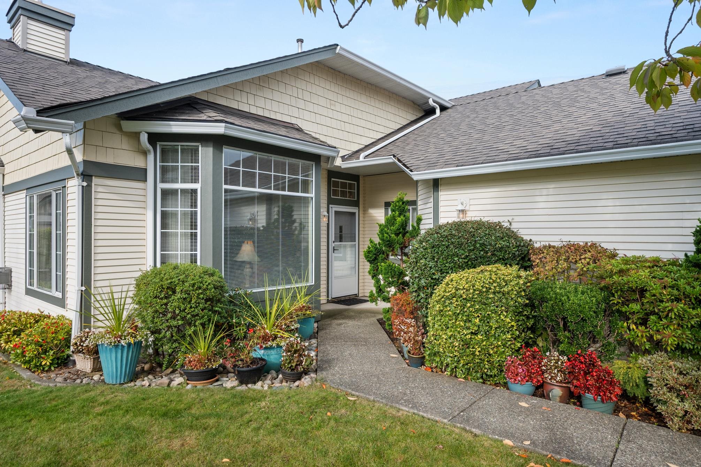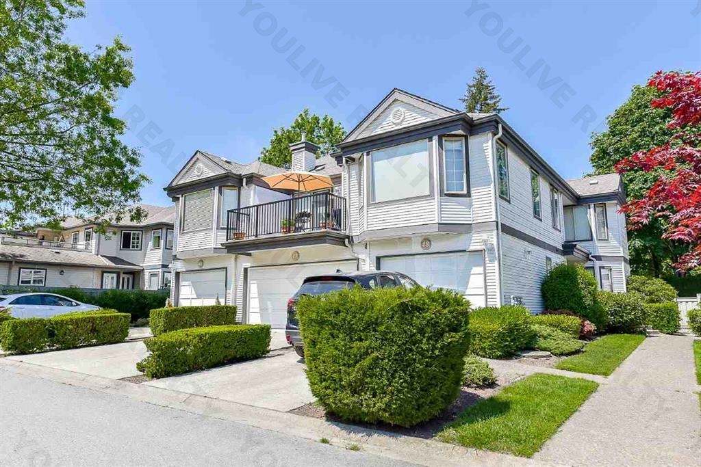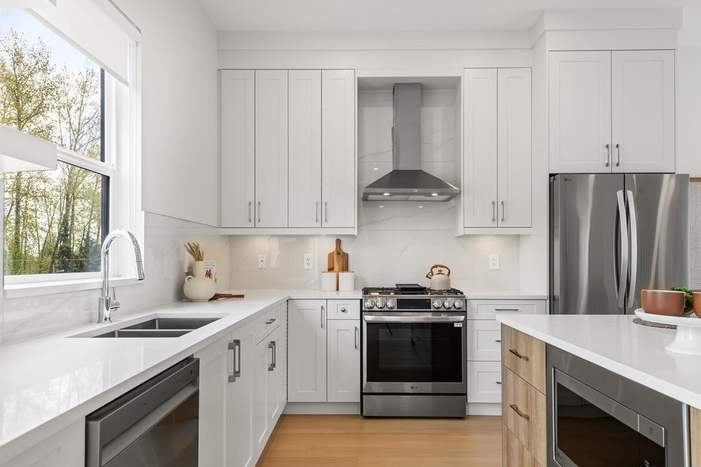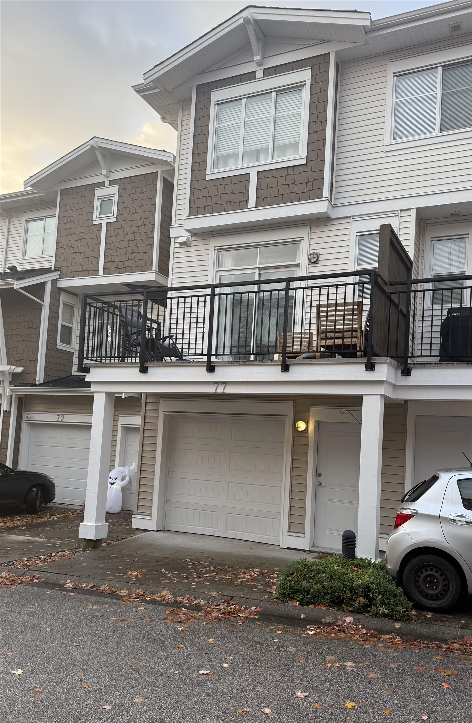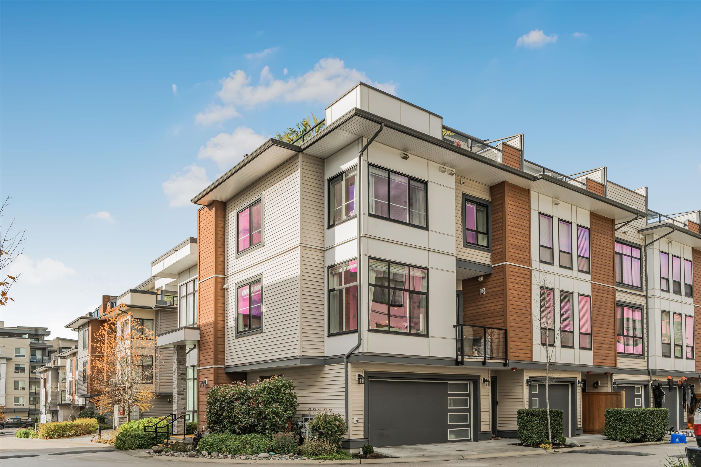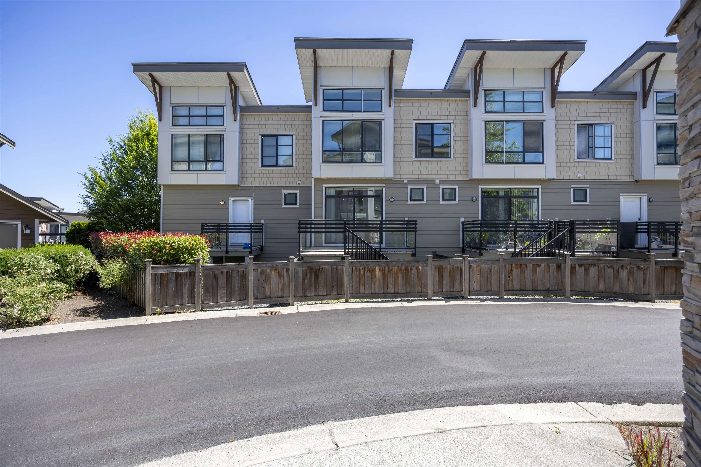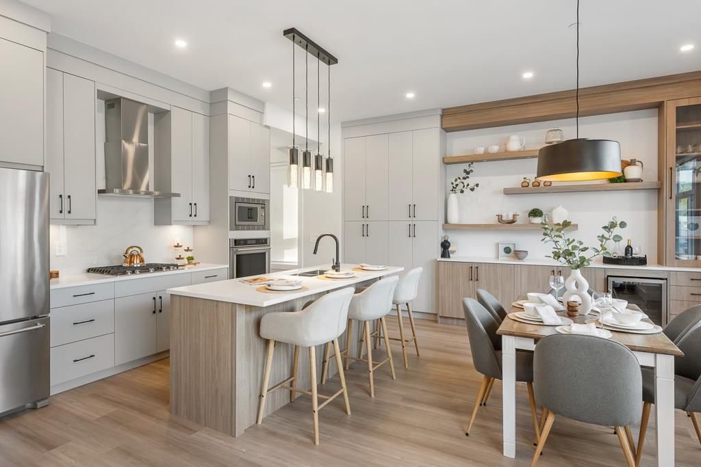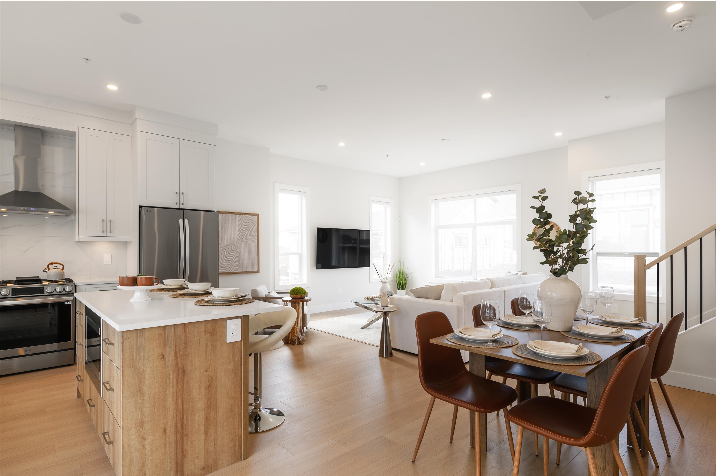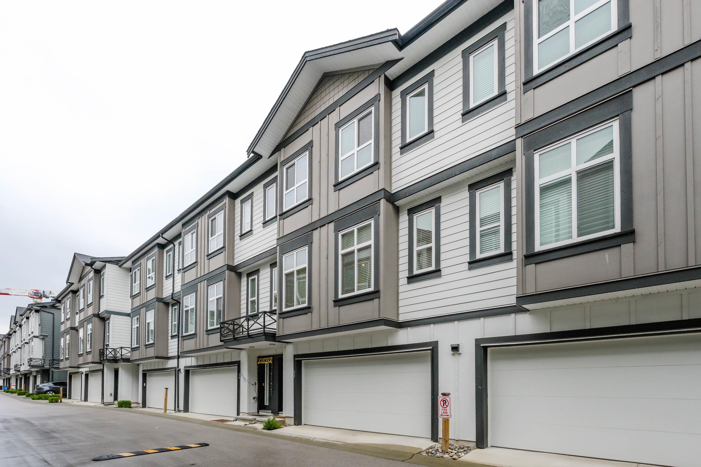- Houseful
- BC
- Langley
- Willoughby - Willowbrook
- 7670 207 Street #52
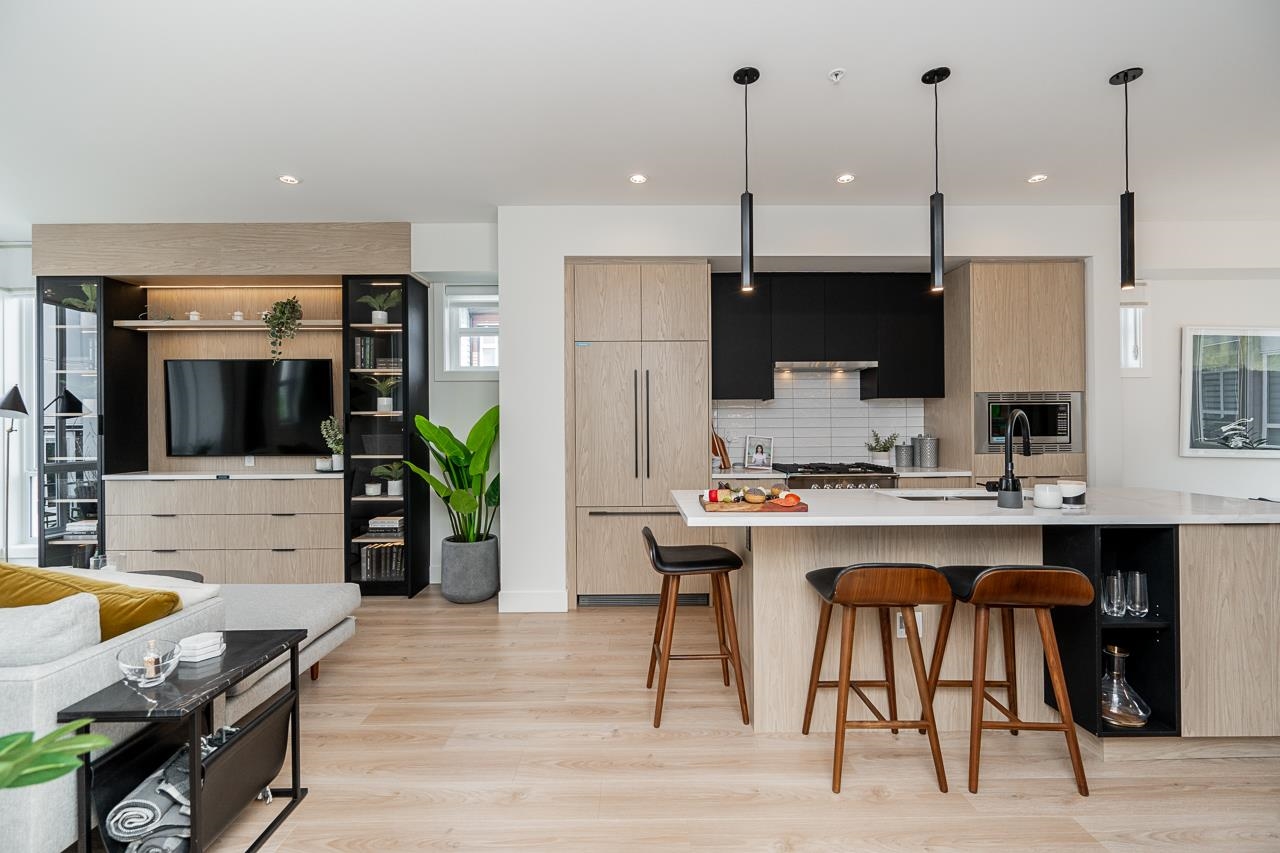
Highlights
Description
- Home value ($/Sqft)$583/Sqft
- Time on Houseful
- Property typeResidential
- Style3 storey
- Neighbourhood
- CommunityShopping Nearby
- Median school Score
- Year built2022
- Mortgage payment
Welcome to Union townhomes by Garcha Properties! This home was previously used as the show home and all upgrades come included! This 4 bed & 3 bath home has 1,646 sqft of living space that features a spacious layout with generous 9' ceilings, Fisher + Paykel appliances, durable wide plank flooring in the kitchen & living area, tranquil spa like bathrooms, ample storage and expansive oversized windows that provide a great amount of natural light, a yard, and a side by side double car garage. This home is centrally located and is minutes away from Willoughby Town Centre, a brand new elementary school and more. Contact for more information!
MLS®#R3049598 updated 1 month ago.
Houseful checked MLS® for data 1 month ago.
Home overview
Amenities / Utilities
- Heat source Forced air
- Sewer/ septic Public sewer, sanitary sewer, storm sewer
Exterior
- # total stories 3.0
- Construction materials
- Foundation
- Roof
- Fencing Fenced
- # parking spaces 2
- Parking desc
Interior
- # full baths 2
- # half baths 1
- # total bathrooms 3.0
- # of above grade bedrooms
- Appliances Washer/dryer, dishwasher, refrigerator, stove, microwave
Location
- Community Shopping nearby
- Area Bc
- Subdivision
- Water source Public
- Zoning description Cd-77
- Directions F096148ed37488cc8fd05647f357a490
Overview
- Basement information None
- Building size 1646.0
- Mls® # R3049598
- Property sub type Townhouse
- Status Active
- Virtual tour
- Tax year 2025
Rooms Information
metric
- Foyer 2.032m X 2.032m
- Bedroom 2.591m X 3.454m
- Walk-in closet 1.524m X 1.524m
Level: Above - Primary bedroom 4.877m X 3.048m
Level: Above - Laundry 1.143m X 1.6m
Level: Above - Bedroom 3.708m X 2.997m
Level: Above - Bedroom 2.743m X 3.251m
Level: Above - Dining room 2.438m X 2.87m
Level: Main - Office 2.565m X 3.048m
Level: Main - Kitchen 3.658m X 3.048m
Level: Main - Living room 4.089m X 4.623m
Level: Main
SOA_HOUSEKEEPING_ATTRS
- Listing type identifier Idx

Lock your rate with RBC pre-approval
Mortgage rate is for illustrative purposes only. Please check RBC.com/mortgages for the current mortgage rates
$-2,560
/ Month25 Years fixed, 20% down payment, % interest
$
$
$
%
$
%

Schedule a viewing
No obligation or purchase necessary, cancel at any time
Nearby Homes
Real estate & homes for sale nearby

