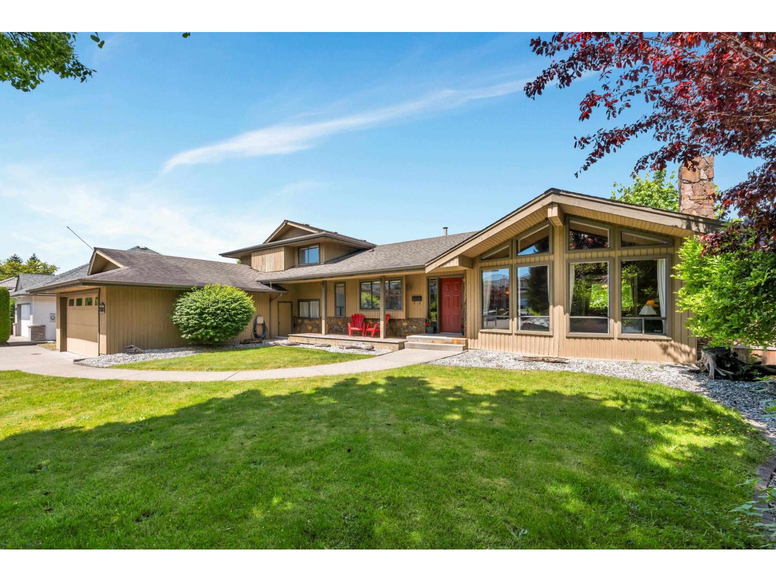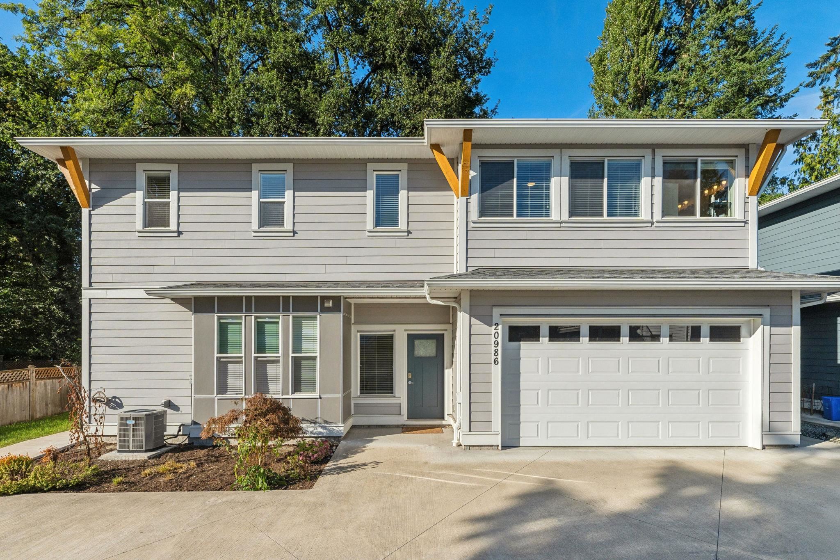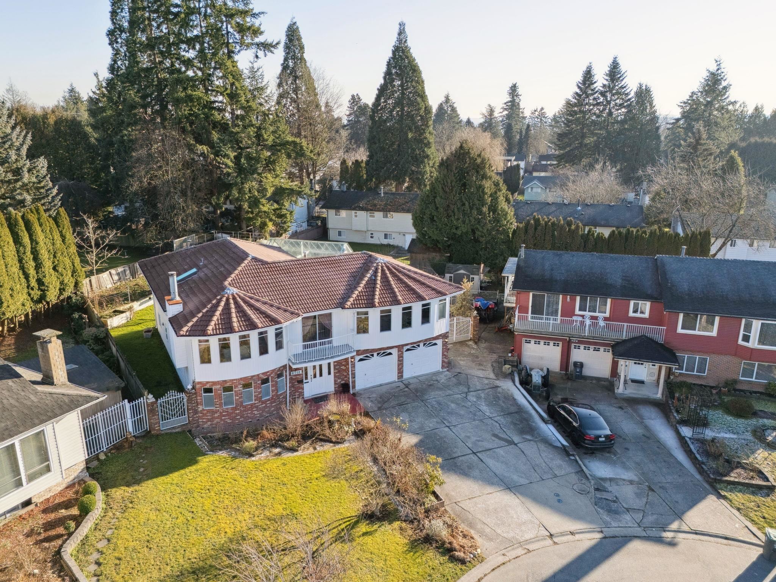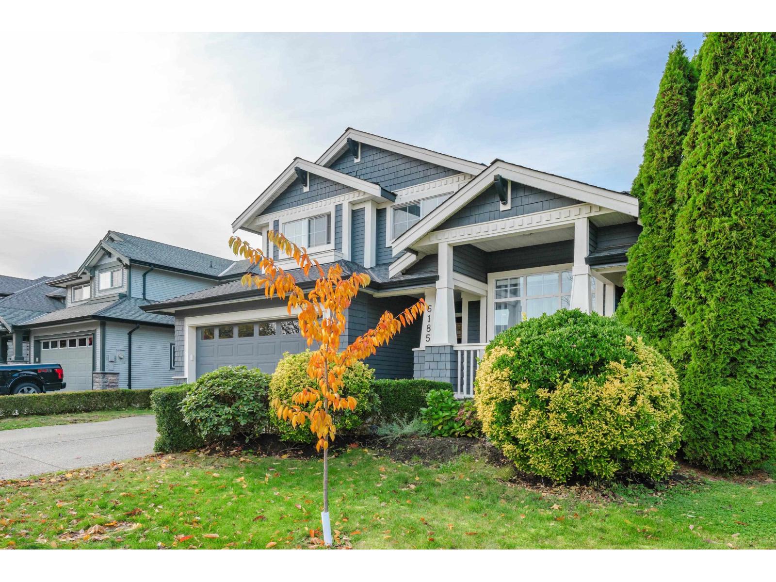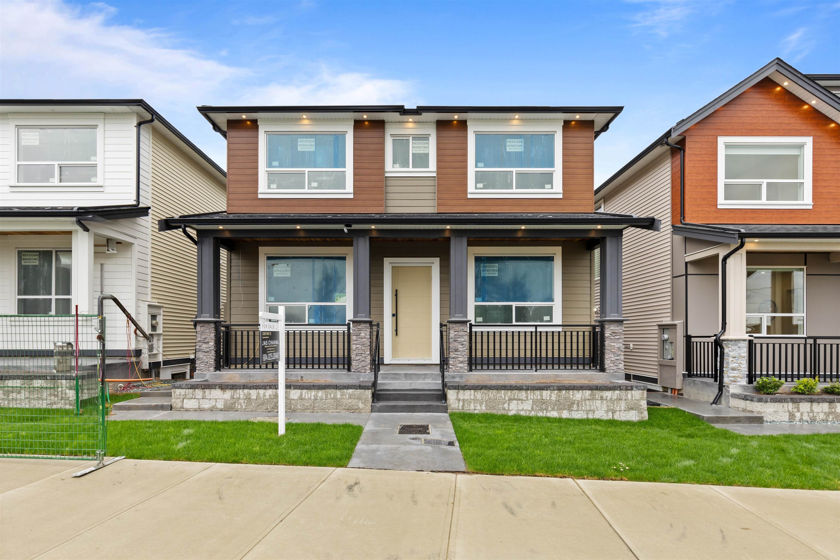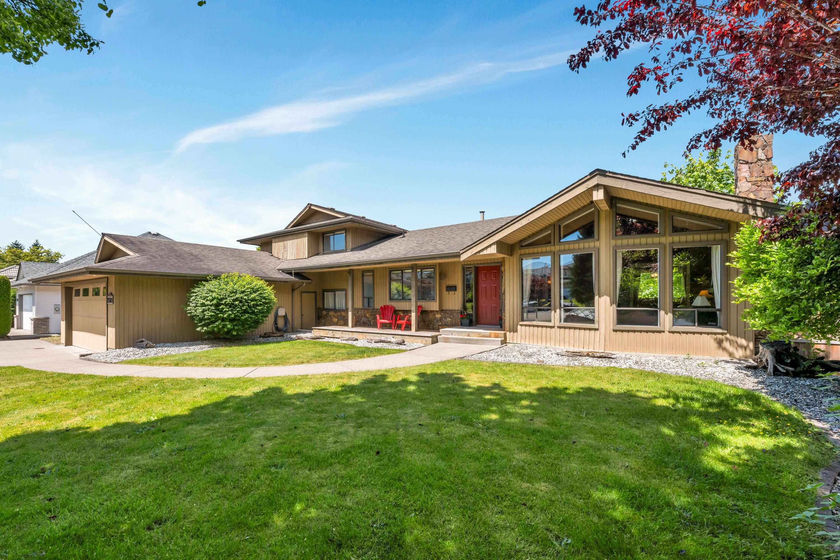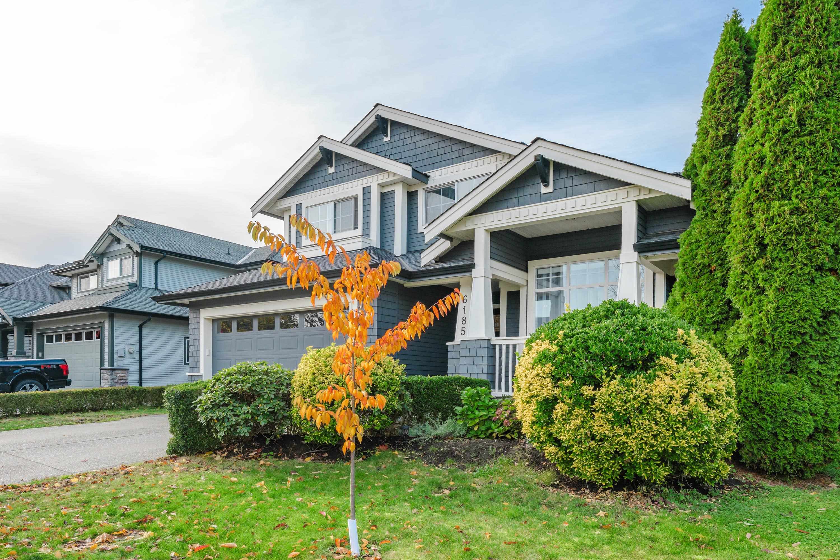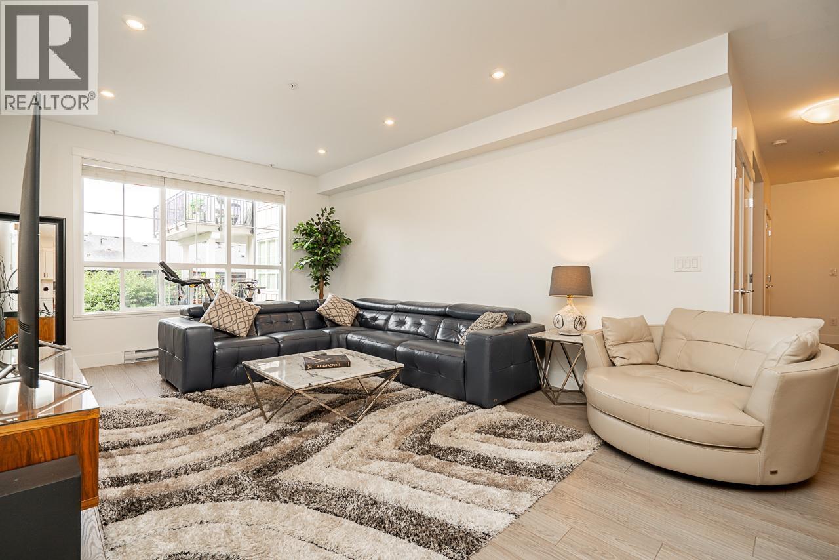Select your Favourite features
- Houseful
- BC
- Langley
- Willoughby - Willowbrook
- 76a Avenue
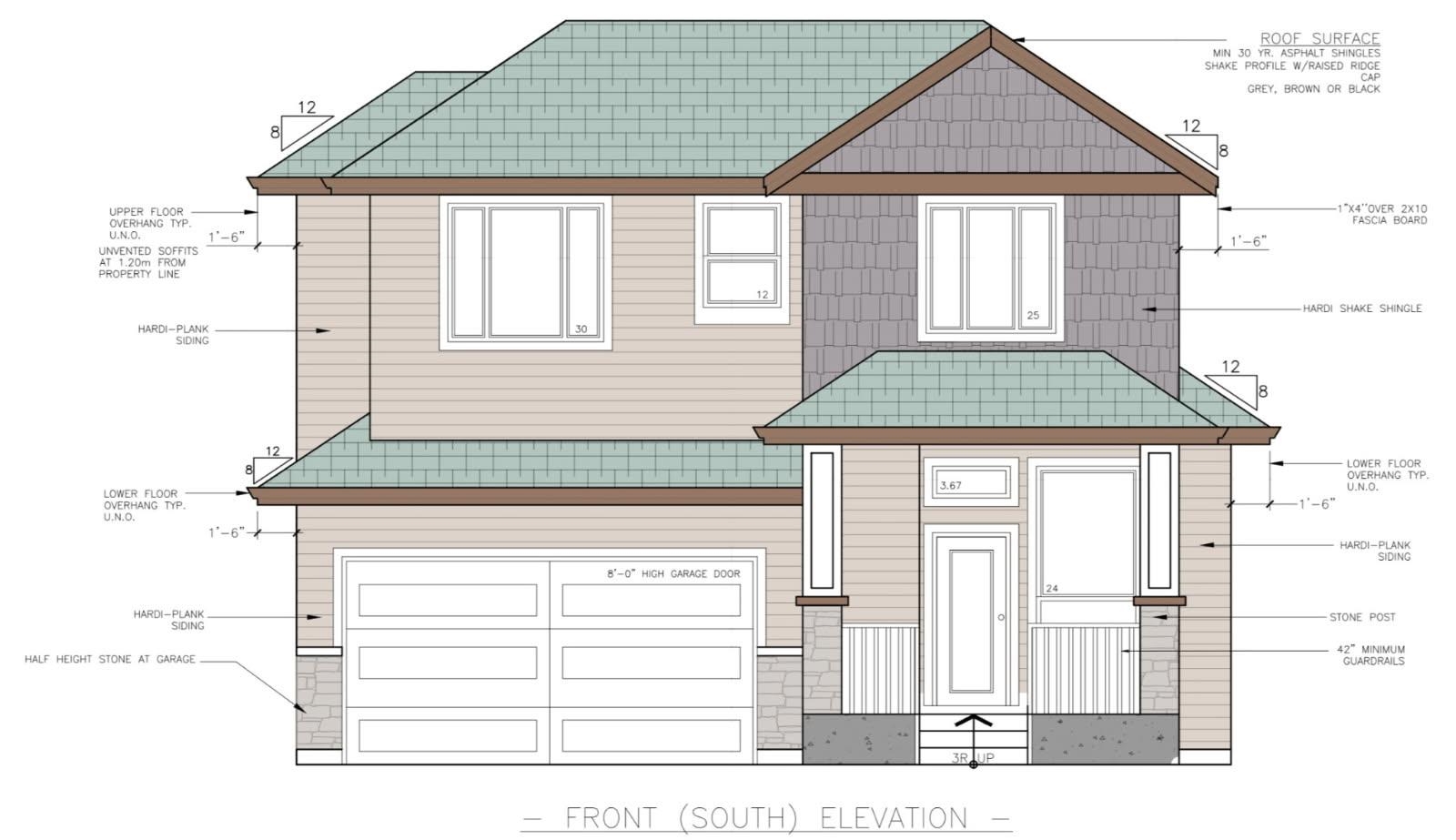
Highlights
Description
- Home value ($/Sqft)$608/Sqft
- Time on Houseful
- Property typeResidential
- Neighbourhood
- CommunityShopping Nearby
- Median school Score
- Year built2025
- Mortgage payment
Bloom!! A Masterfully built Development by T.M.Crest Homes. Beautifully finished 2 Story plus basement home complete with 2 bedroom legal suite with separate entrance. Grand Kitchen, soft close cabinetry, Quartz countertops and large Island with bar style seating, walk in pantry, high end Stainless steel appliances. 4 Spacious bedrooms with 3 Elegant full bathrooms on upper level! Master Bedroom w/feature wall. Total 6 bedrooms, 5 bathrooms. Roughed in Electric car charger. 2/5/10 Year home warranty. A/C Included. Situated in desirable Yorkson neighborhood, walk to shops, eateries, health/wellness and first rate educational facilities. Plan your next move. Completion March/April 2026.
MLS®#R3063229 updated 5 hours ago.
Houseful checked MLS® for data 5 hours ago.
Home overview
Amenities / Utilities
- Heat source Forced air, natural gas
- Sewer/ septic Public sewer, sanitary sewer
Exterior
- Construction materials
- Foundation
- Roof
- # parking spaces 4
- Parking desc
Interior
- # full baths 4
- # half baths 1
- # total bathrooms 5.0
- # of above grade bedrooms
- Appliances Washer/dryer, dishwasher, refrigerator, stove, microwave
Location
- Community Shopping nearby
- Area Bc
- Subdivision
- View No
- Water source Public
- Zoning description R-1a
Lot/ Land Details
- Lot dimensions 4004.0
Overview
- Lot size (acres) 0.09
- Basement information Full
- Building size 2958.0
- Mls® # R3063229
- Property sub type Single family residence
- Status Active
- Tax year 2025
Rooms Information
metric
- Primary bedroom 3.505m X 5.029m
Level: Above - Bedroom 3.048m X 3.81m
Level: Above - Bedroom 3.353m X 3.505m
Level: Above - Bedroom 3.505m X 3.81m
Level: Above - Living room 6.096m X 4.724m
Level: Basement - Bedroom 3.048m X 3.505m
Level: Basement - Bedroom 3.048m X 3.2m
Level: Basement - Kitchen 2.591m X 2.743m
Level: Basement - Kitchen 3.505m X 4.42m
Level: Main - Den 3.048m X 3.353m
Level: Main - Dining room 2.743m X 3.81m
Level: Main - Living room 5.029m X 6.248m
Level: Main
SOA_HOUSEKEEPING_ATTRS
- Listing type identifier Idx

Lock your rate with RBC pre-approval
Mortgage rate is for illustrative purposes only. Please check RBC.com/mortgages for the current mortgage rates
$-4,800
/ Month25 Years fixed, 20% down payment, % interest
$
$
$
%
$
%

Schedule a viewing
No obligation or purchase necessary, cancel at any time
Nearby Homes
Real estate & homes for sale nearby




