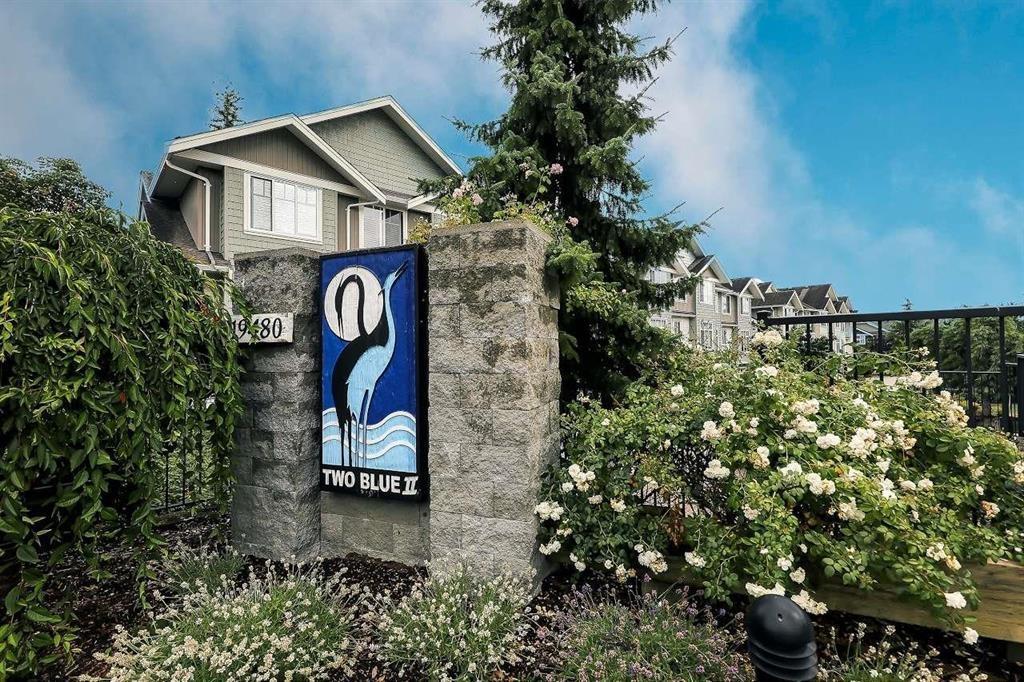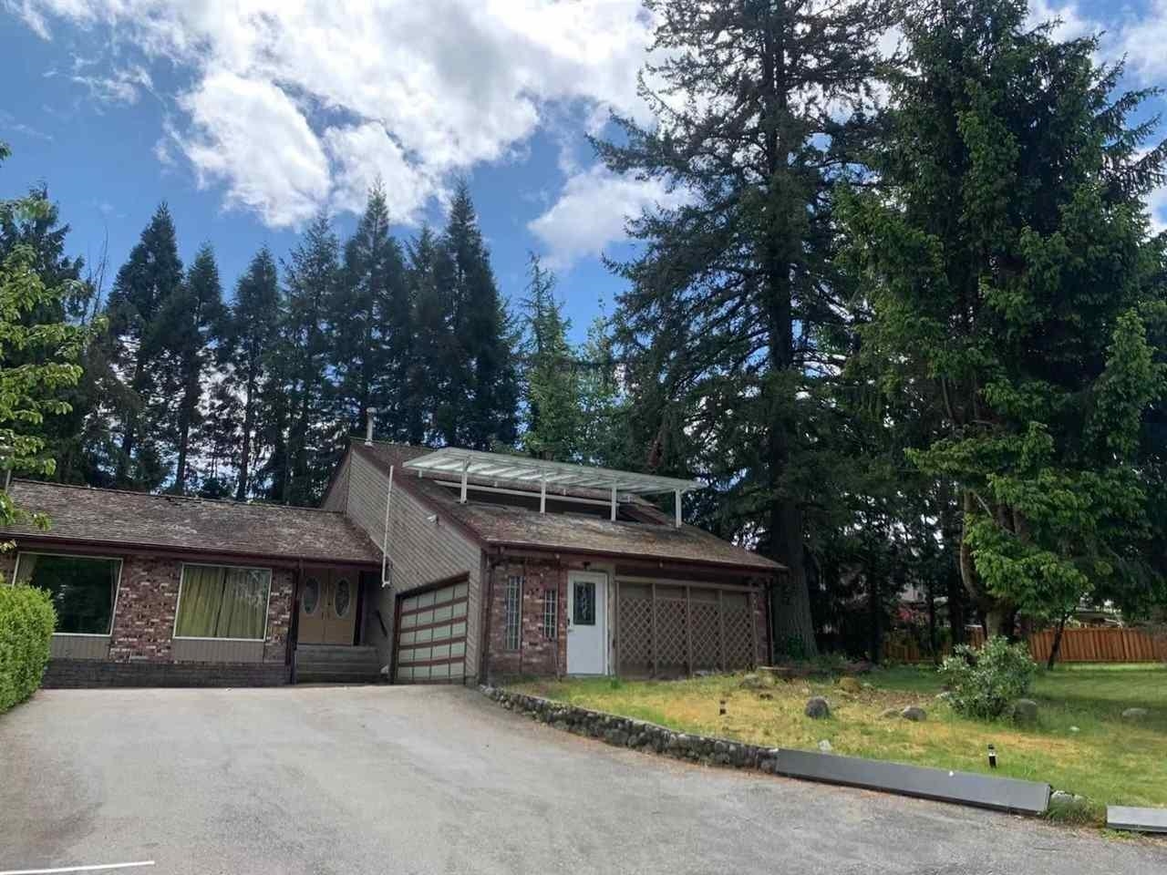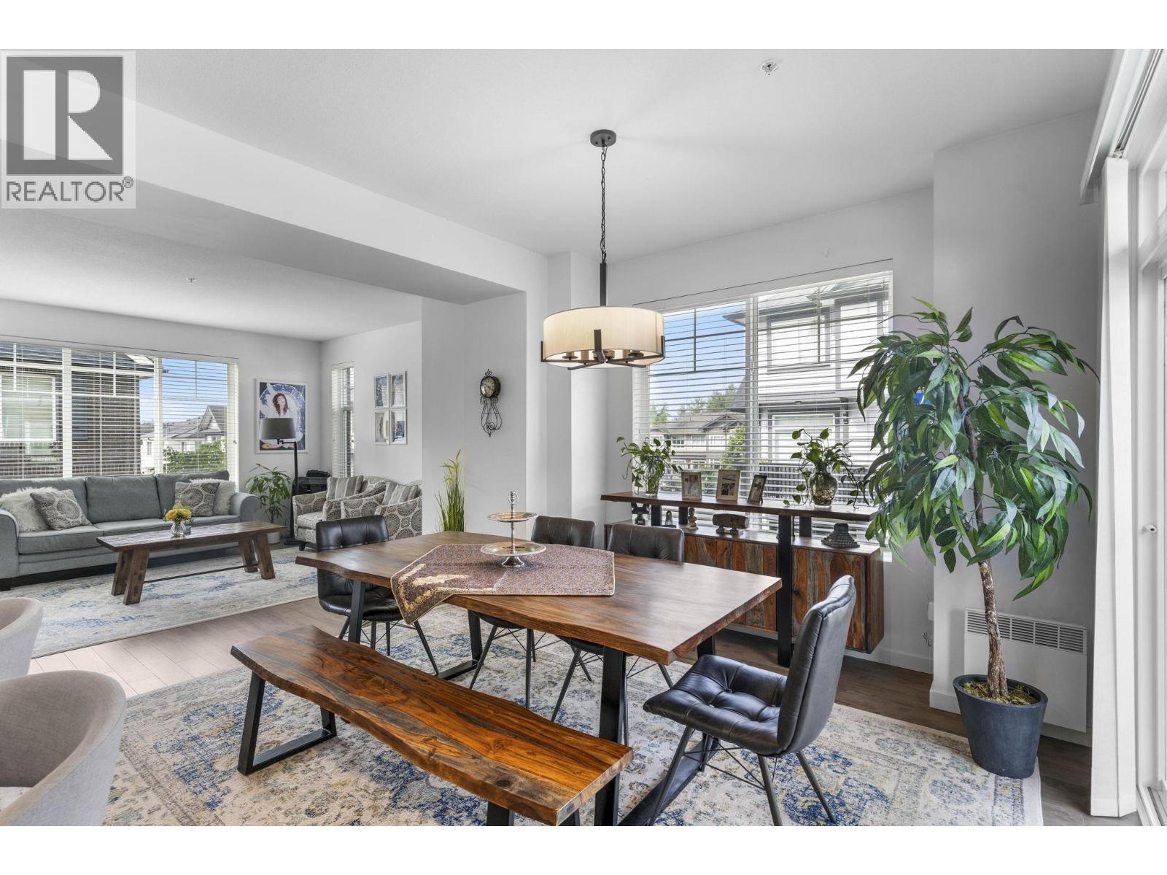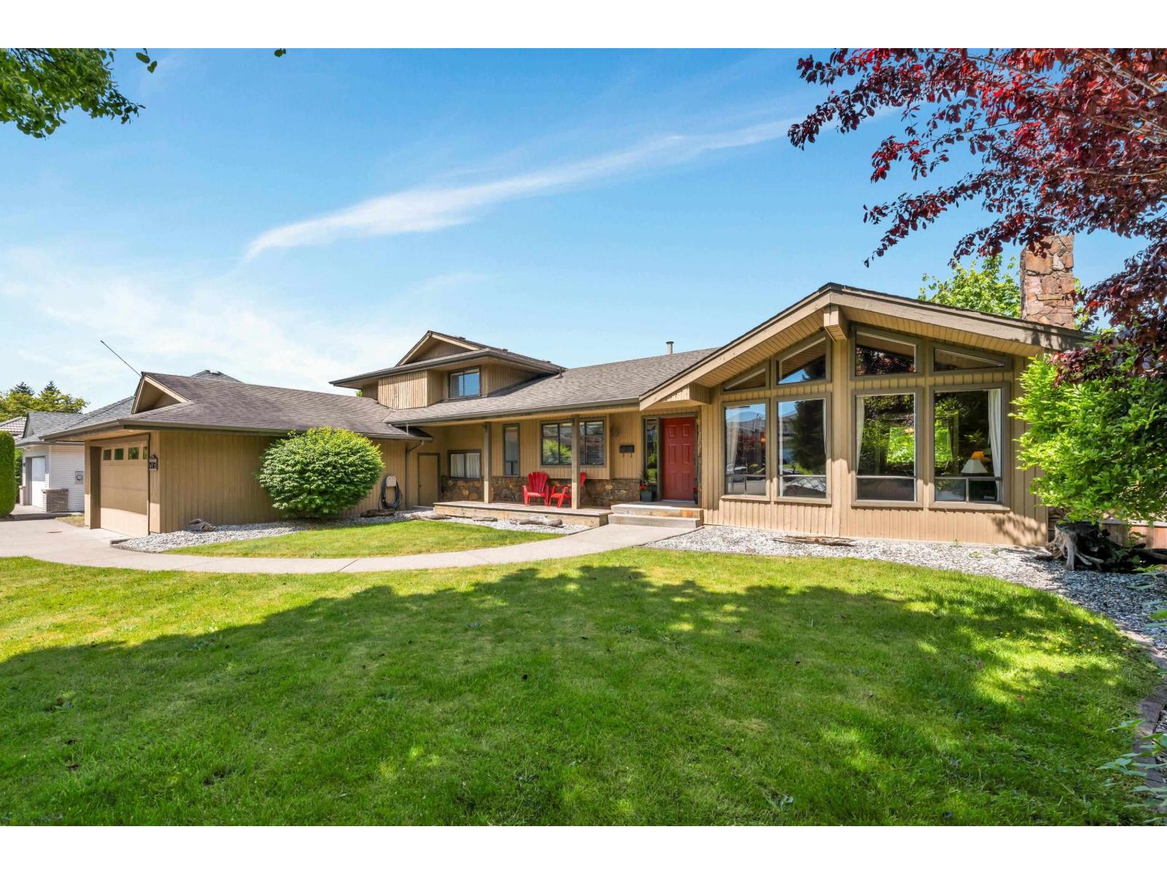Select your Favourite features
- Houseful
- BC
- Langley
- Willoughby - Willowbrook
- 76a Avenue
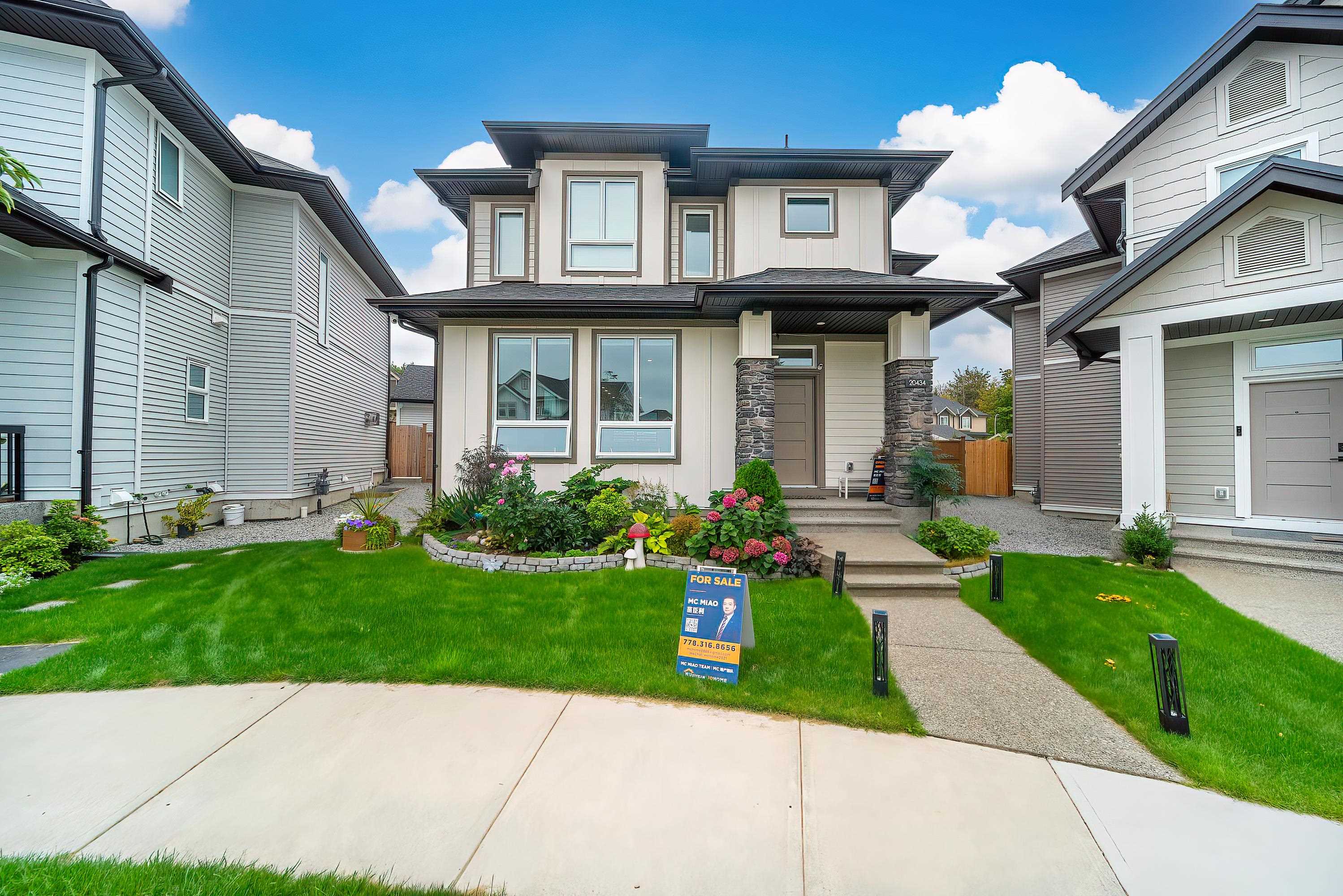
76a Avenue
For Sale
46 Days
$1,999,000 $100K
$1,899,000
5 beds
5 baths
3,324 Sqft
76a Avenue
For Sale
46 Days
$1,999,000 $100K
$1,899,000
5 beds
5 baths
3,324 Sqft
Highlights
Description
- Home value ($/Sqft)$571/Sqft
- Time on Houseful
- Property typeResidential
- Neighbourhood
- Median school Score
- Year built2023
- Mortgage payment
This stunning 5-bedroom, 4-bath home includes a 2-bedroom LEGAL suite, an ideal mortgage helper. Situated on a generous lot, the backyard is enhanced with a tinted glass cover, a beautifully designed artificial patio, and is surrounded by fruit trees and vibrant flowers, offering both comfort and charm.. Main level features a spacious dining and living, kitchen area, Upstairs you’ll find 3 bright bedrooms and 2 full baths. Enjoy the convenience of a wide, fully finished double garage and the comfort of central AC. Located in the heart of Willoughby, this home is steps to schools, parks, shopping, transit, and just minutes to Hwy1. (DGRE, PEM,R.E Secondary with IB program) within walking distance. OH: 1-4pm Nov 1 2
MLS®#R3048645 updated 3 days ago.
Houseful checked MLS® for data 3 days ago.
Home overview
Amenities / Utilities
- Heat source Electric, forced air
- Sewer/ septic Public sewer, sanitary sewer
Exterior
- Construction materials
- Foundation
- Roof
- Fencing Fenced
- # parking spaces 4
- Parking desc
Interior
- # full baths 4
- # half baths 1
- # total bathrooms 5.0
- # of above grade bedrooms
- Appliances Washer/dryer, dishwasher, refrigerator, stove, microwave
Location
- Area Bc
- Subdivision
- View Yes
- Water source Public
- Zoning description R-cl
Lot/ Land Details
- Lot dimensions 6068.0
Overview
- Lot size (acres) 0.14
- Basement information Finished
- Building size 3324.0
- Mls® # R3048645
- Property sub type Single family residence
- Status Active
- Virtual tour
- Tax year 2025
Rooms Information
metric
- Bedroom 3.607m X 4.445m
Level: Above - Bedroom 3.581m X 4.928m
Level: Above - Bedroom 4.267m X 4.267m
Level: Above - Bedroom 3.048m X 3.226m
Level: Basement - Games room 8.382m X 4.521m
Level: Basement - Bedroom 3.048m X 3.226m
Level: Basement - Great room 4.724m X 4.877m
Level: Main - Dining room 3.632m X 4.877m
Level: Main - Kitchen 5.08m X 3.81m
Level: Main
SOA_HOUSEKEEPING_ATTRS
- Listing type identifier Idx

Lock your rate with RBC pre-approval
Mortgage rate is for illustrative purposes only. Please check RBC.com/mortgages for the current mortgage rates
$-5,064
/ Month25 Years fixed, 20% down payment, % interest
$
$
$
%
$
%

Schedule a viewing
No obligation or purchase necessary, cancel at any time
Nearby Homes
Real estate & homes for sale nearby



