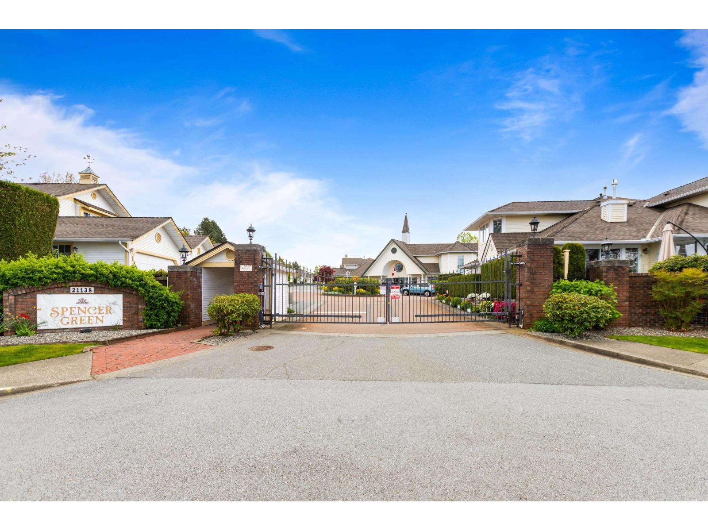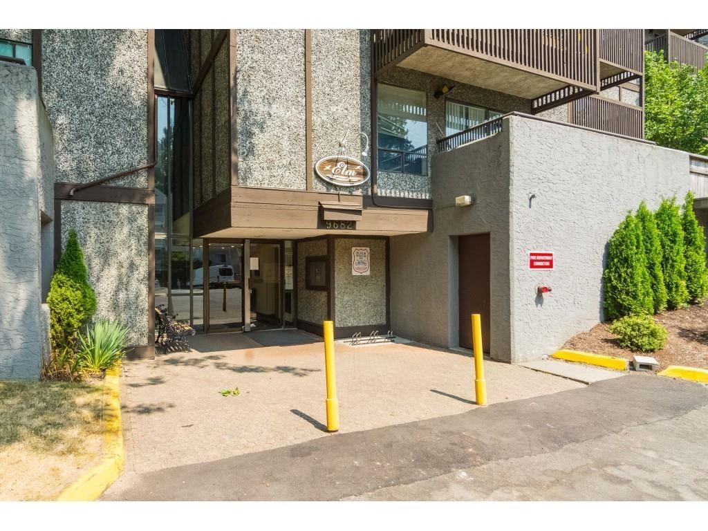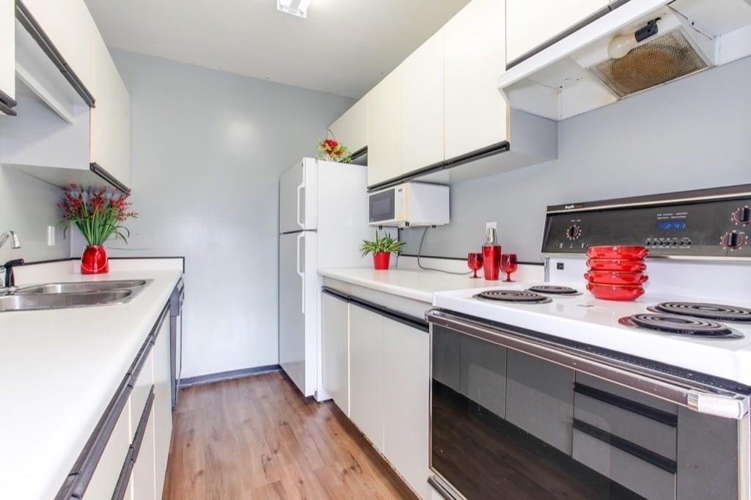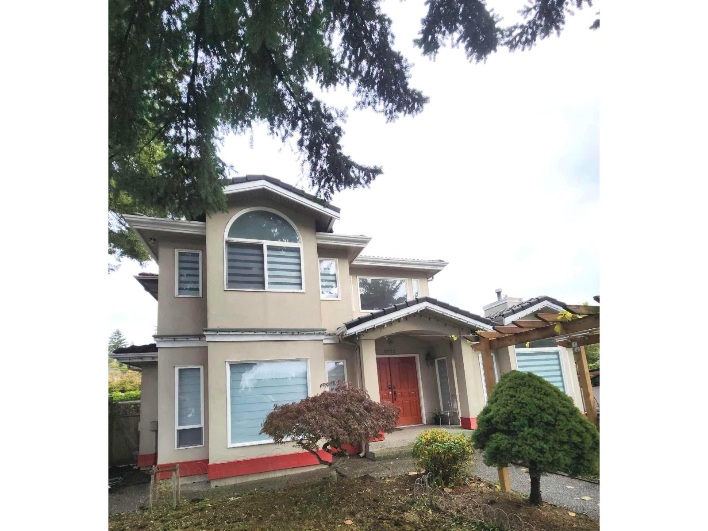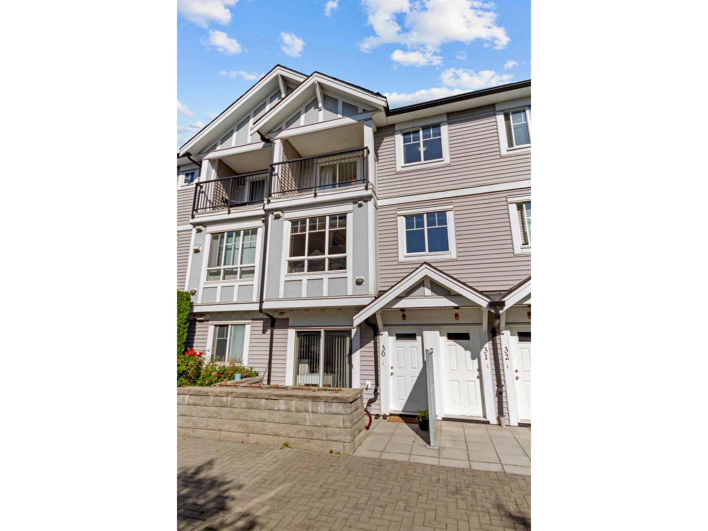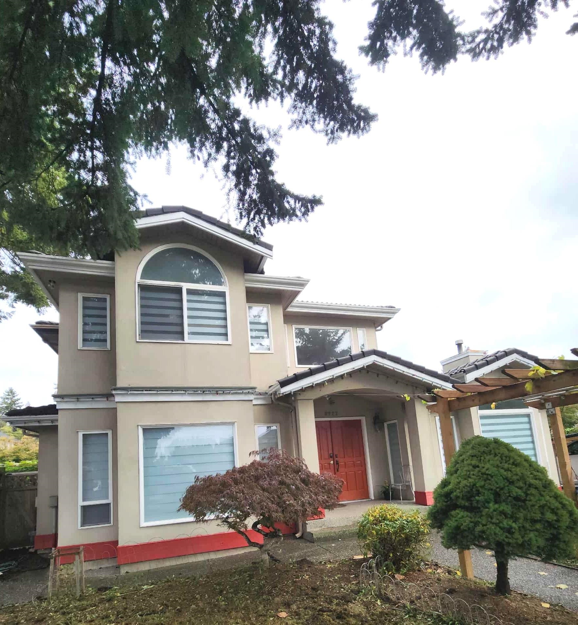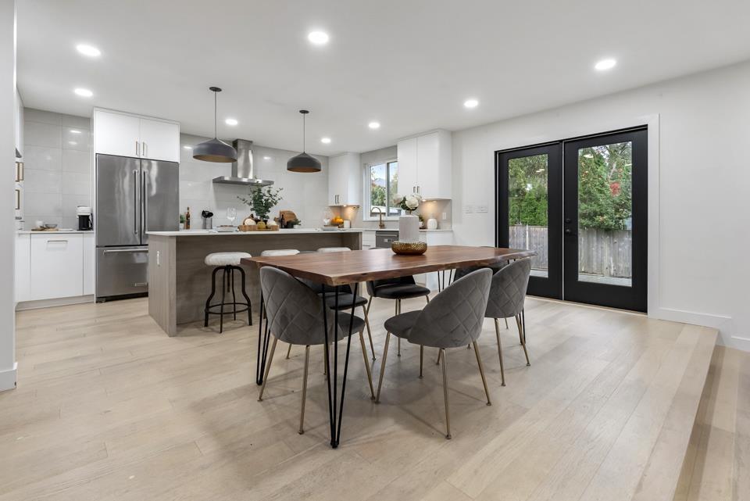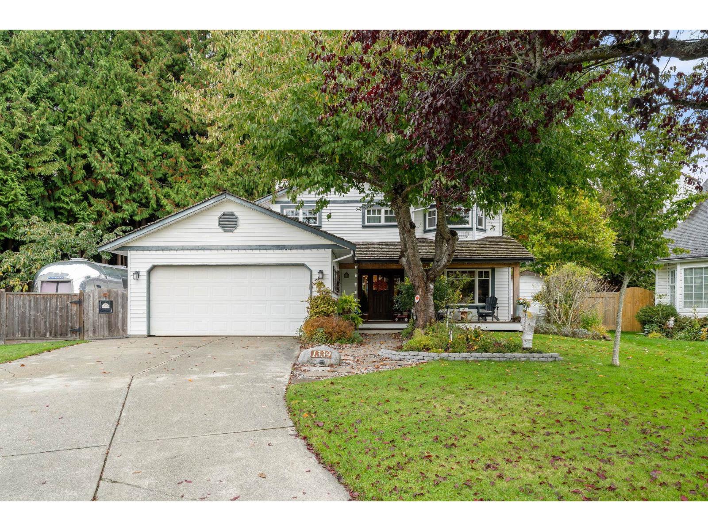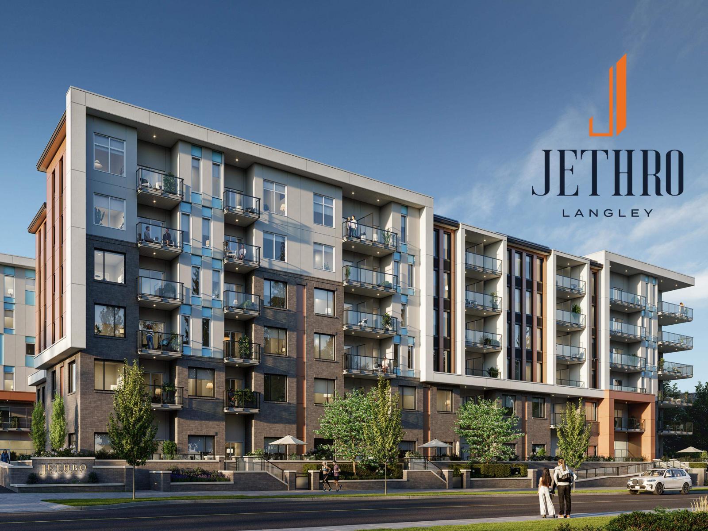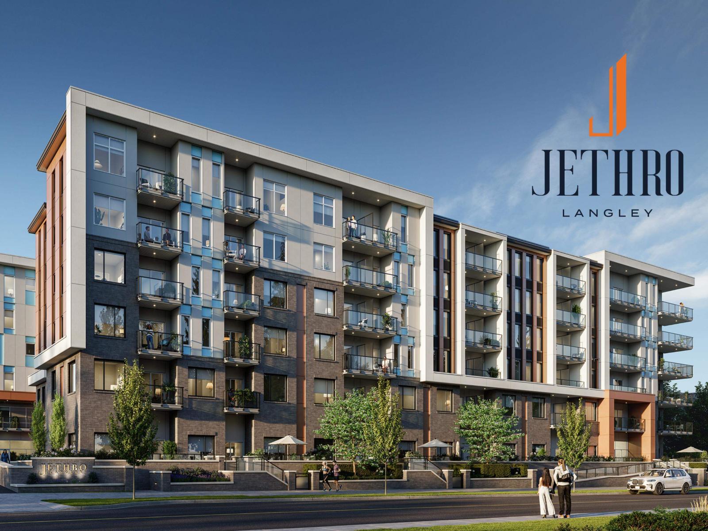- Houseful
- BC
- Langley
- Willoughby - Willowbrook
- 76b Avenue
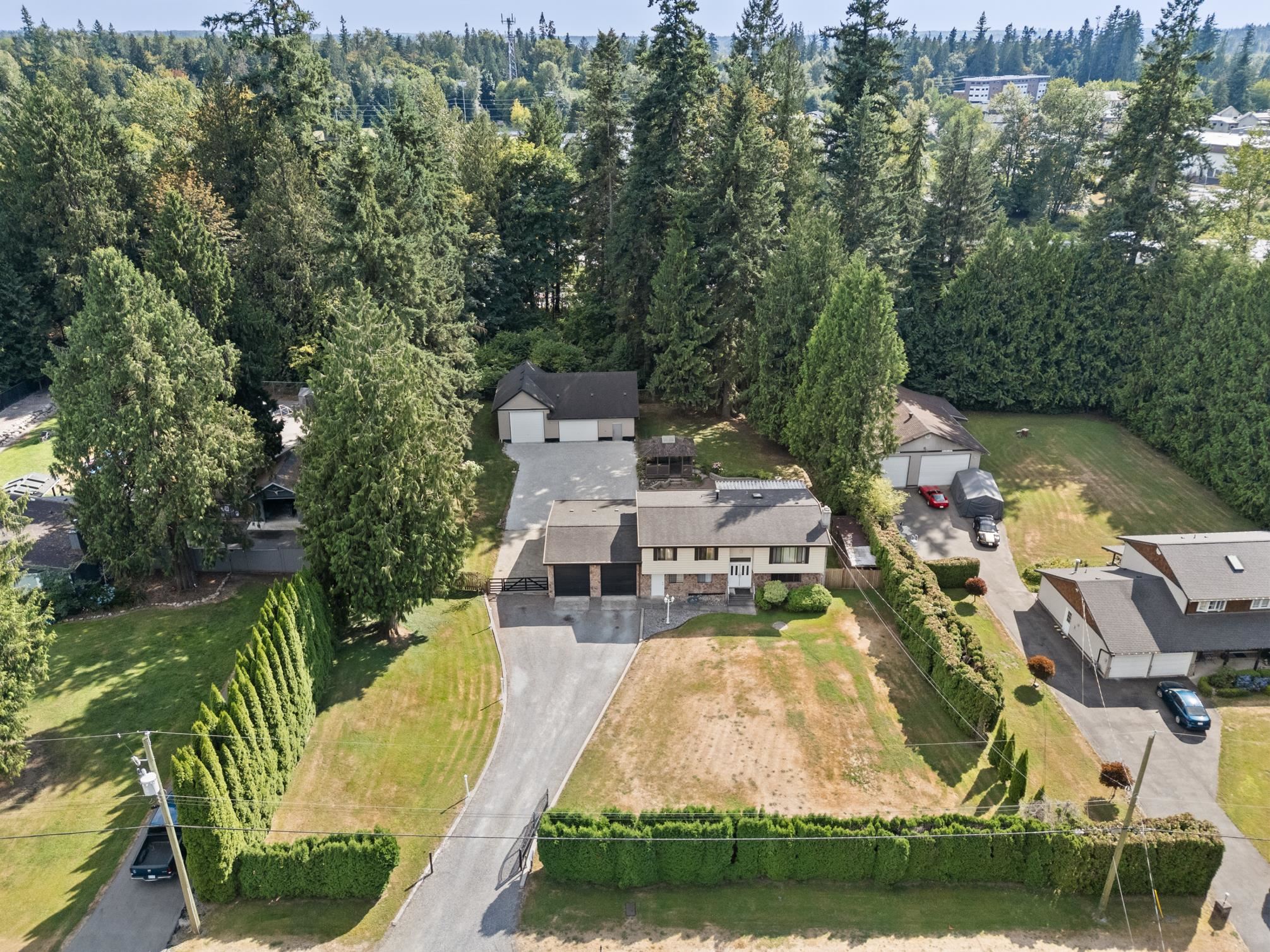
Highlights
Description
- Home value ($/Sqft)$810/Sqft
- Time on Houseful
- Property typeResidential
- StyleSplit entry
- Neighbourhood
- CommunityShopping Nearby
- Median school Score
- Year built1976
- Mortgage payment
RV PARKING | DETACHED WORKSHOP | IN-LAW SUITE Tucked away on a private, tree-lined property in sought after Forest Knolls, this unique 4-bedroom, 3-bath home offers the perfect blend of space and functionality. The home features an in-law suite with a separate entrance—ideal for extended family. A highlight is the expansive detached workshop with a loft, providing endless possibilities for hobbies, storage, or business use. Outdoor enthusiasts will appreciate the RV parking complete with electrical hook-up. The backyard is a true retreat, backing onto protected green space that ensures privacy . Whether you're entertaining, working on projects, or simply relaxing, this property has it all.
MLS®#R3044882 updated 1 month ago.
Houseful checked MLS® for data 1 month ago.
Home overview
Amenities / Utilities
- Heat source Forced air
- Sewer/ septic Septic tank
Exterior
- Construction materials
- Foundation
- Roof
- Fencing Fenced
- # parking spaces 8
- Parking desc
Interior
- # full baths 2
- # half baths 1
- # total bathrooms 3.0
- # of above grade bedrooms
- Appliances Washer/dryer, dishwasher, refrigerator, stove
Location
- Community Shopping nearby
- Area Bc
- Subdivision
- Water source Public
- Zoning description Sr-1
- Directions 933e91478320cc269c10d91523290ef9
Lot/ Land Details
- Lot dimensions 32672.0
Overview
- Lot size (acres) 0.75
- Basement information None
- Building size 2283.0
- Mls® # R3044882
- Property sub type Single family residence
- Status Active
- Tax year 2024
Rooms Information
metric
- Family room 3.505m X 7.696m
- Kitchen 3.2m X 3.835m
- Bedroom 2.819m X 3.785m
- Utility 1.041m X 2.616m
- Recreation room 5.055m X 3.861m
- Eating area 2.489m X 3.835m
- Laundry 2.235m X 2.718m
- Bedroom 3.353m X 3.048m
Level: Main - Kitchen 4.369m X 3.378m
Level: Main - Living room 5.156m X 4.801m
Level: Main - Primary bedroom 3.327m X 4.445m
Level: Main - Dining room 2.718m X 3.48m
Level: Main - Bedroom 3.023m X 3.048m
Level: Main
SOA_HOUSEKEEPING_ATTRS
- Listing type identifier Idx

Lock your rate with RBC pre-approval
Mortgage rate is for illustrative purposes only. Please check RBC.com/mortgages for the current mortgage rates
$-4,933
/ Month25 Years fixed, 20% down payment, % interest
$
$
$
%
$
%

Schedule a viewing
No obligation or purchase necessary, cancel at any time
Nearby Homes
Real estate & homes for sale nearby

