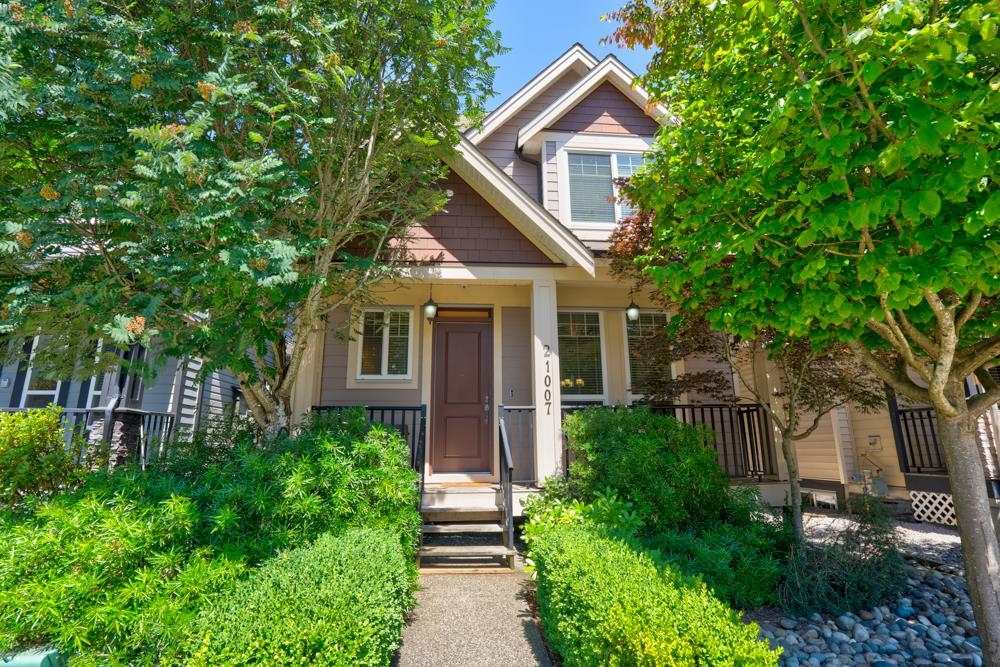Select your Favourite features
- Houseful
- BC
- Langley
- Willoughby - Willowbrook
- 77 Avenue

77 Avenue
For Sale
113 Days
$1,469,000 $20K
$1,449,000
5 beds
5 baths
2,672 Sqft
77 Avenue
For Sale
113 Days
$1,469,000 $20K
$1,449,000
5 beds
5 baths
2,672 Sqft
Highlights
Description
- Home value ($/Sqft)$542/Sqft
- Time on Houseful
- Property typeResidential
- Neighbourhood
- CommunityShopping Nearby
- Median school Score
- Year built2013
- Mortgage payment
Luxury and comfort meet in this stunning 5 bed, 5 bath Yorkson home. Quality craftsmanship shines with 10’ ceilings, coffered details, rich millwork, and a bright open layout. The chef’s kitchen features white shaker cabinetry, a massive quartz island, and seamless flow into a spacious living room—perfect for entertaining. Upstairs offers 3 bedrooms, each with a spa-like ensuite; the primary includes a 2-person jacuzzi tub. Bonus: 2 laundry areas and a 2-bed legal suite with a great tenant. Enjoy A/C, pro landscaping, mature trees for privacy, and a two car garage plus 2 extra parking spots. Ideally located in a quiet cul-de-sac in prime Willoughby—close to top schools, parks, shops, dining, Hwy 1, and the upcoming Smith Athletic Park just a block away.
MLS®#R3021474 updated 7 hours ago.
Houseful checked MLS® for data 7 hours ago.
Home overview
Amenities / Utilities
- Heat source Electric, forced air
- Sewer/ septic Public sewer, storm sewer
Exterior
- Construction materials
- Foundation
- Roof
- # parking spaces 4
- Parking desc
Interior
- # full baths 4
- # half baths 1
- # total bathrooms 5.0
- # of above grade bedrooms
- Appliances Washer/dryer, dishwasher, refrigerator, stove, microwave
Location
- Community Shopping nearby
- Area Bc
- Subdivision
- View Yes
- Water source Public
- Zoning description R-cl
Lot/ Land Details
- Lot dimensions 2778.0
Overview
- Lot size (acres) 0.06
- Basement information Finished, exterior entry
- Building size 2672.0
- Mls® # R3021474
- Property sub type Single family residence
- Status Active
- Tax year 2024
Rooms Information
metric
- Laundry 1.93m X 2.032m
- Laundry 0.813m X 0.889m
- Kitchen 1.626m X 3.937m
- Bedroom 3.099m X 3.708m
- Living room 2.743m X 3.658m
- Dining room 1.778m X 3.658m
- Bedroom 3.531m X 4.14m
- Walk-in closet 1.219m X 1.93m
Level: Above - Primary bedroom 3.962m X 4.75m
Level: Above - Bedroom 3.353m X 3.531m
Level: Above - Bedroom 3.023m X 4.14m
Level: Above - Walk-in closet 1.194m X 1.88m
Level: Above - Dining room 3.708m X 5.461m
Level: Main - Living room 4.572m X 6.121m
Level: Main - Kitchen 2.794m X 5.461m
Level: Main
SOA_HOUSEKEEPING_ATTRS
- Listing type identifier Idx

Lock your rate with RBC pre-approval
Mortgage rate is for illustrative purposes only. Please check RBC.com/mortgages for the current mortgage rates
$-3,864
/ Month25 Years fixed, 20% down payment, % interest
$
$
$
%
$
%

Schedule a viewing
No obligation or purchase necessary, cancel at any time
Nearby Homes
Real estate & homes for sale nearby








