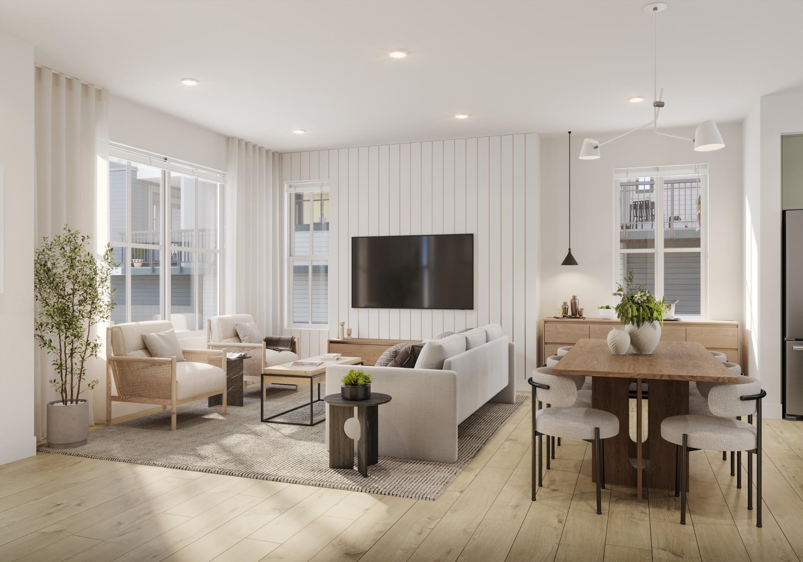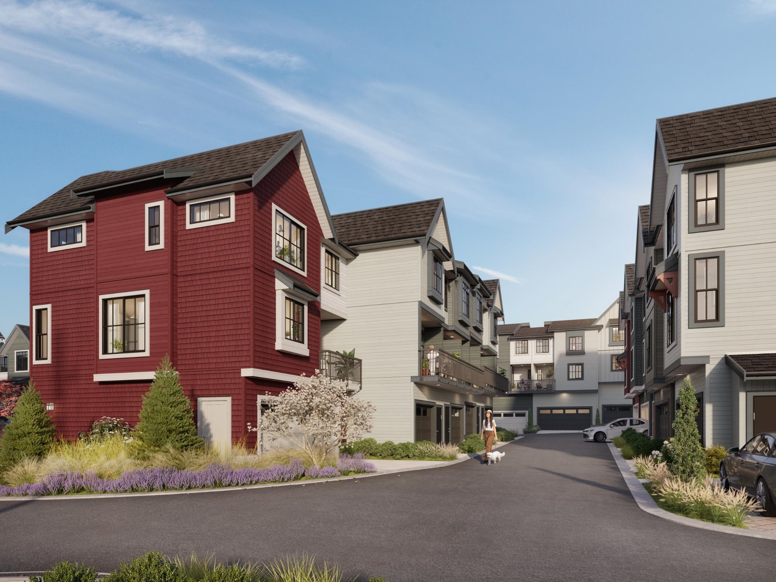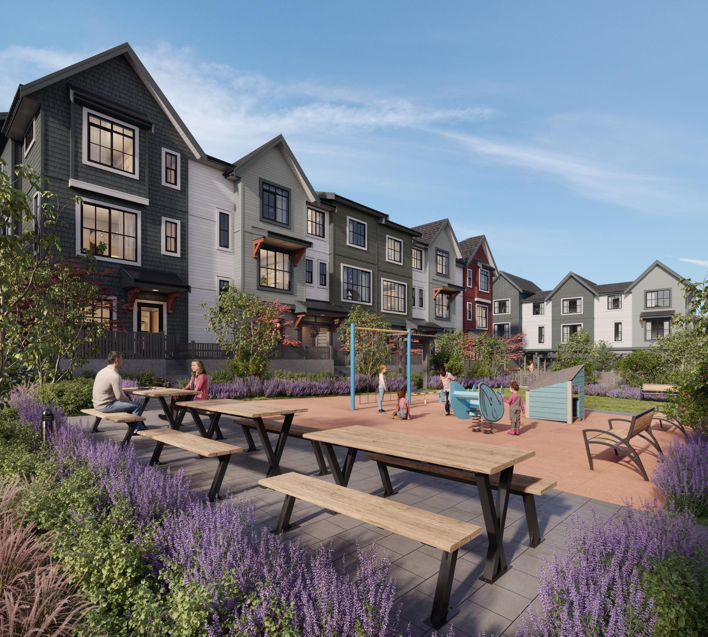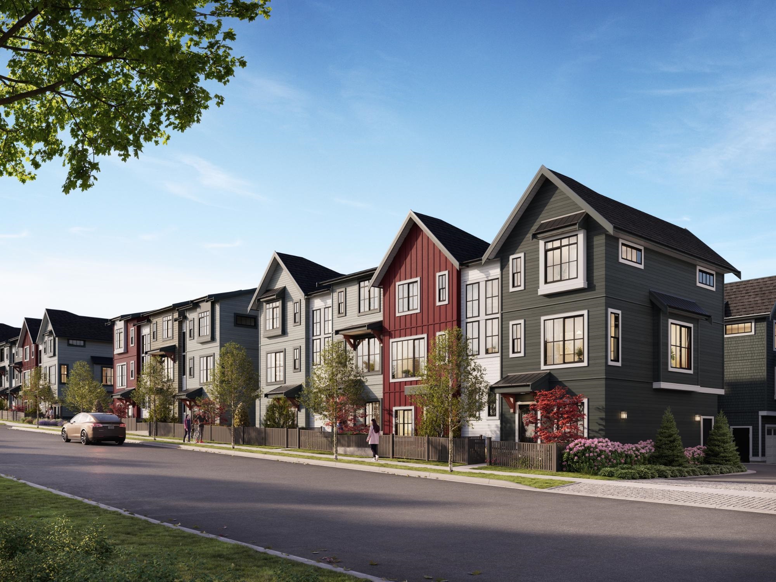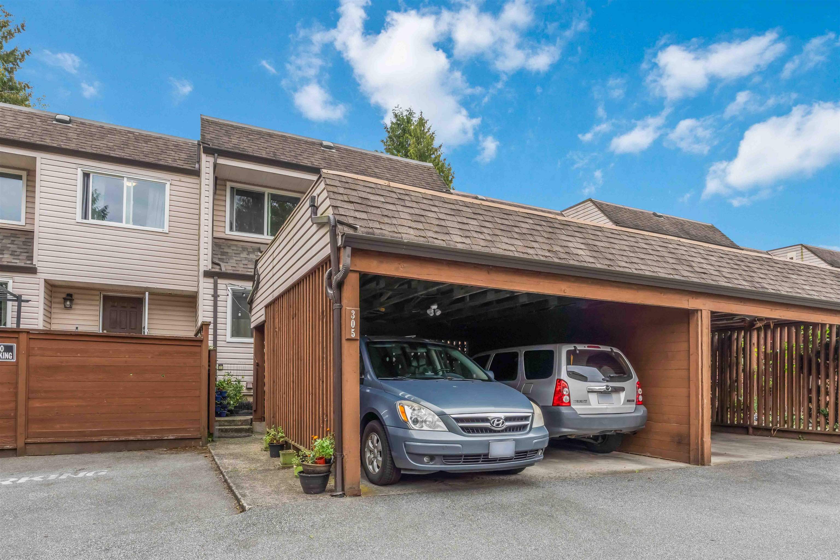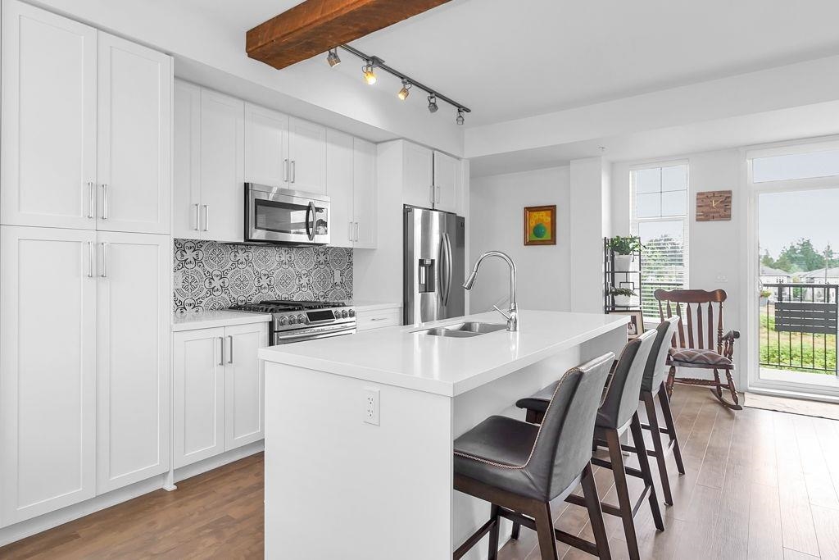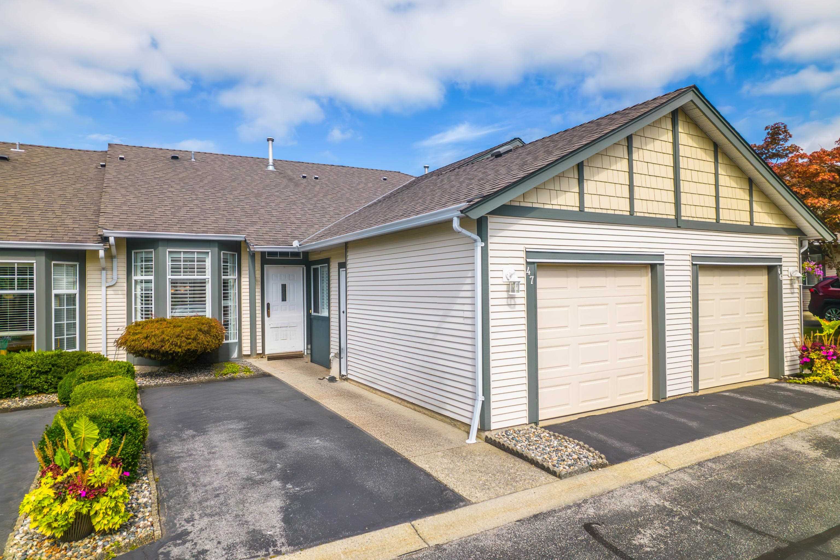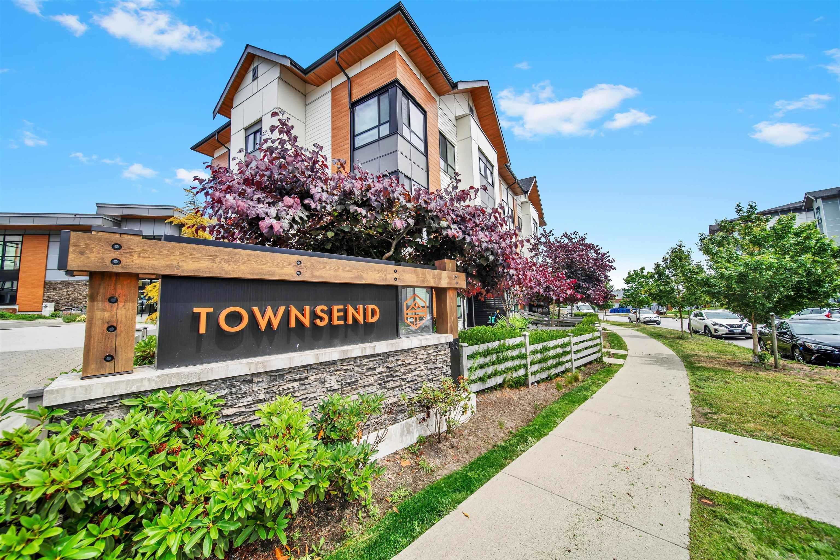- Houseful
- BC
- Langley
- Willoughby - Willowbrook
- 7762 203 Street #12
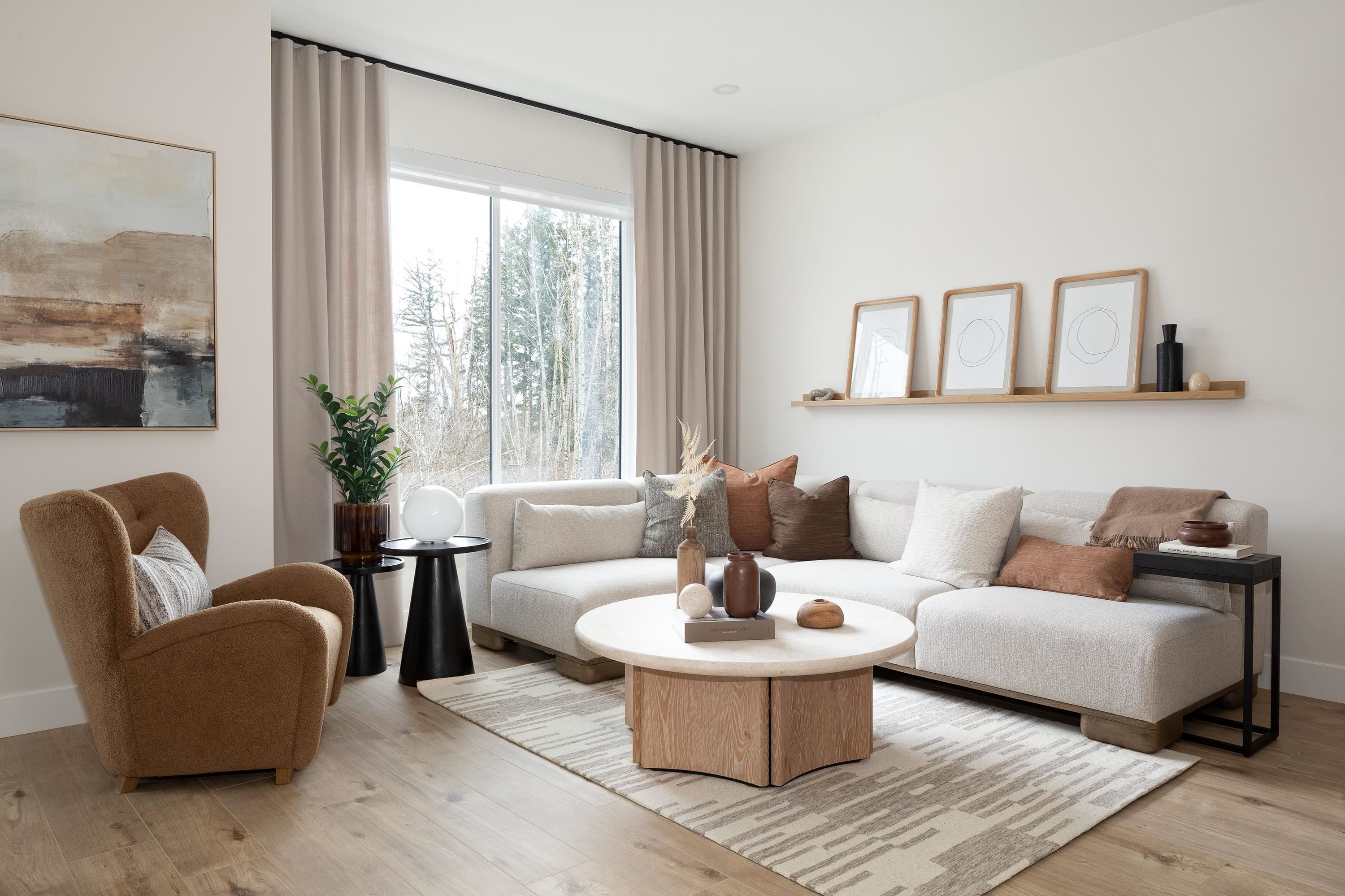
Highlights
Description
- Home value ($/Sqft)$596/Sqft
- Time on Houseful
- Property typeResidential
- Style3 storey
- Neighbourhood
- CommunityShopping Nearby
- Median school Score
- Year built2025
- Mortgage payment
SAXON PARK. A boutique collection of 31 townhomes built by Wesmont Homes. This MOVE IN READY 3 BED CORNER home features an open concept layout, large kitchen with slim line shaker cabinets, quartz countertops, SS appliances complete with GAS range, large picture window over sink, entertaining island with eating bar + WALK-IN PANTRY with outlets for added convenience. Covered balcony off kitchen w/RI Gas BBQ outlet for year round enjoyment. Fully fenced backyard. Laminate flooring on main floor, high eff gas furnace with AIR CONDITIONING and Navien water heater. Upper floor feat. 3 bedrooms incl. SPACIOUS Primary bedroom w/spa inspired ensuite. Located a short 5 min walk to Willoughby town centre, parks + more! Show home located at 7762 203rd Street, Langley, Open Sat-Mon 12-5pm.
Home overview
- Heat source Forced air, natural gas
- Sewer/ septic Public sewer, sanitary sewer, storm sewer
- # total stories 3.0
- Construction materials
- Foundation
- Roof
- Fencing Fenced
- # parking spaces 2
- Parking desc
- # full baths 2
- # half baths 1
- # total bathrooms 3.0
- # of above grade bedrooms
- Appliances Dishwasher, refrigerator, stove, microwave
- Community Shopping nearby
- Area Bc
- Subdivision
- Water source Public
- Zoning description Cd 170
- Basement information None
- Building size 1477.0
- Mls® # R3048859
- Property sub type Townhouse
- Status Active
- Tax year 2024
- Primary bedroom 4.064m X 3.861m
Level: Above - Bedroom 3.048m X 3.048m
Level: Above - Bedroom 3.048m X 3.353m
Level: Above - Pantry 1.473m X 1.626m
Level: Main - Living room 4.572m X 3.353m
Level: Main - Kitchen 3.353m X 3.962m
Level: Main - Dining room 4.267m X 2.438m
Level: Main
- Listing type identifier Idx

$-2,346
/ Month

