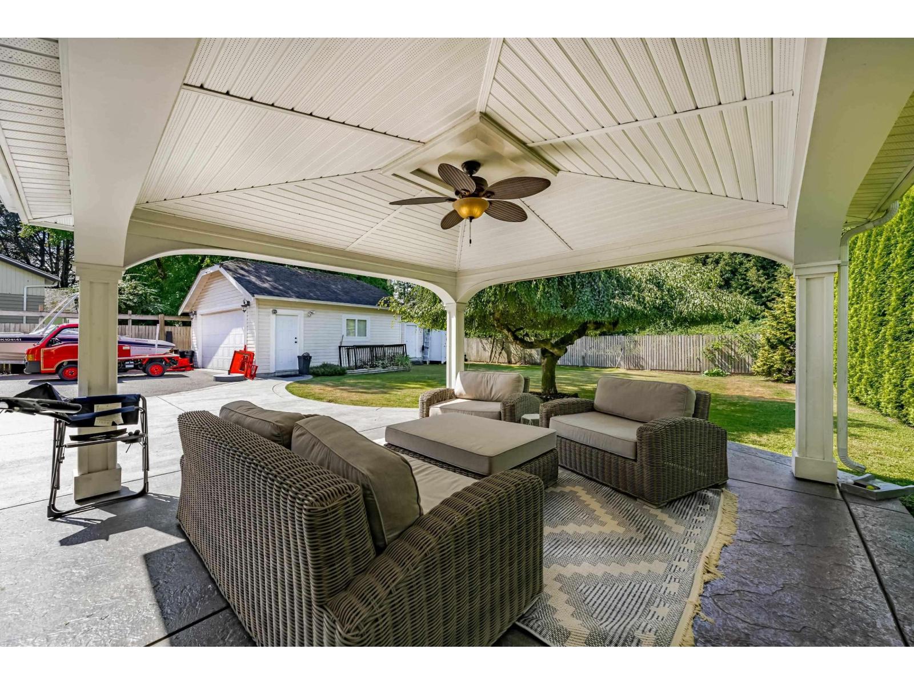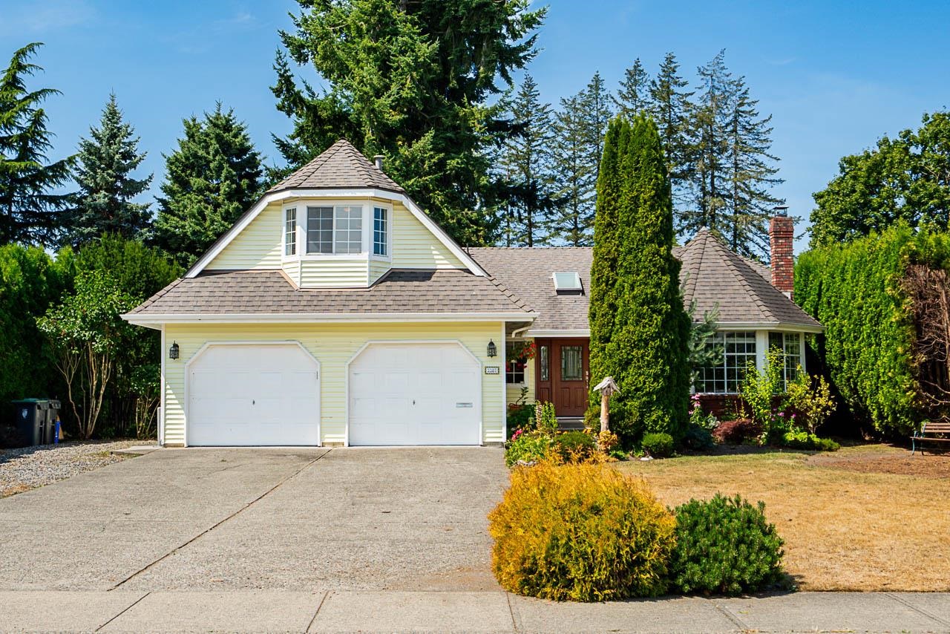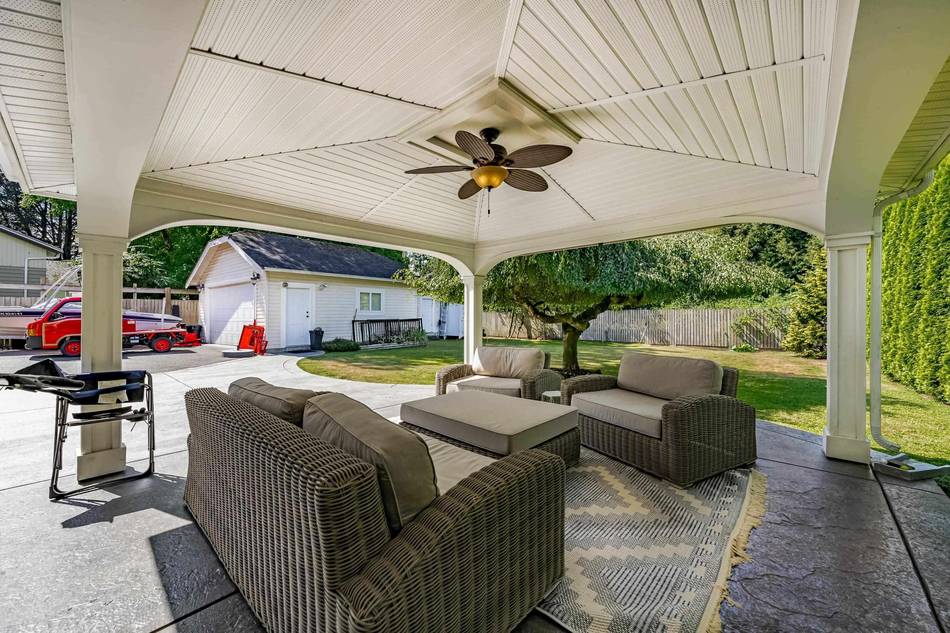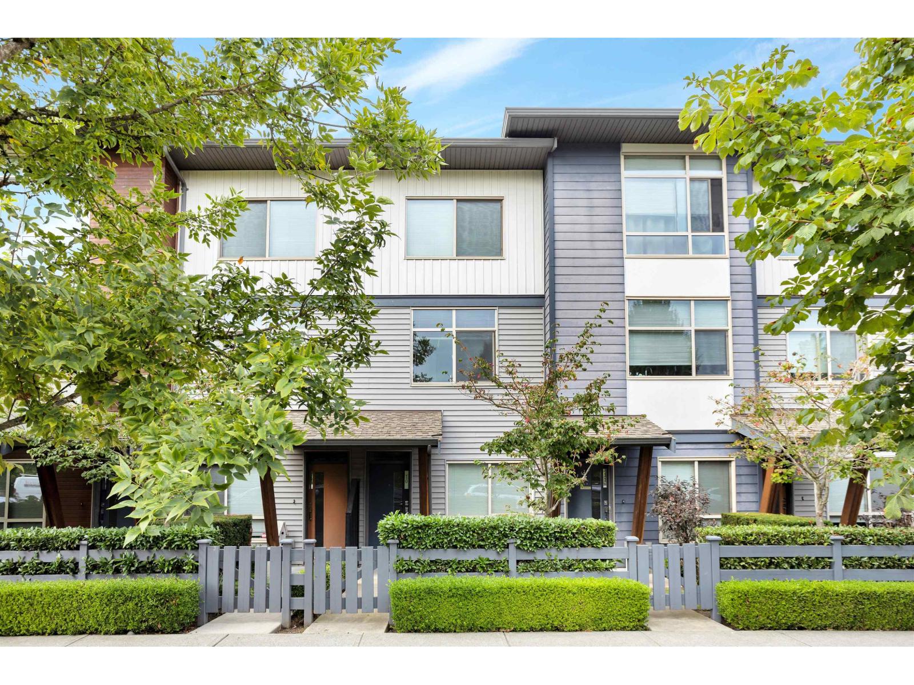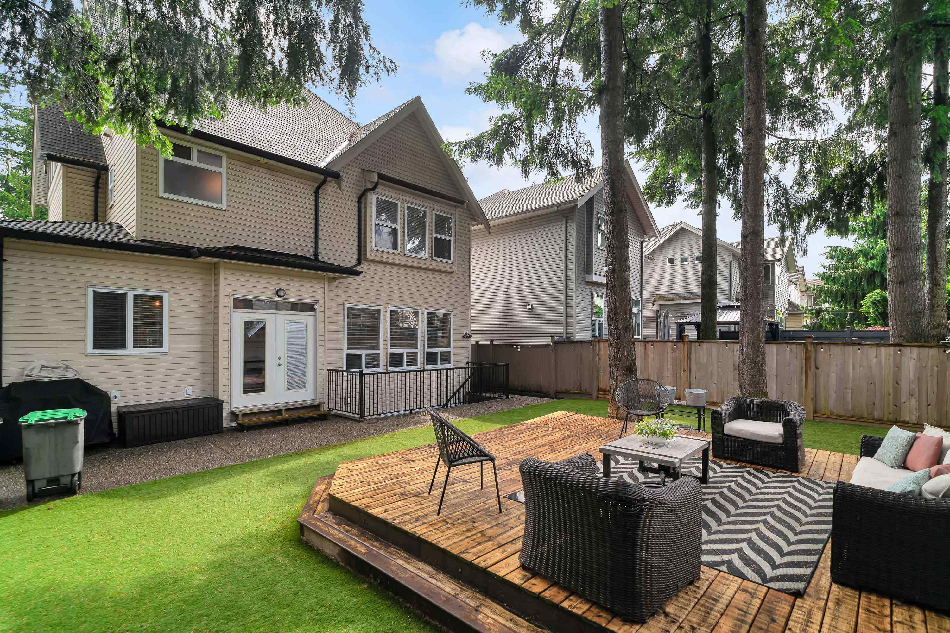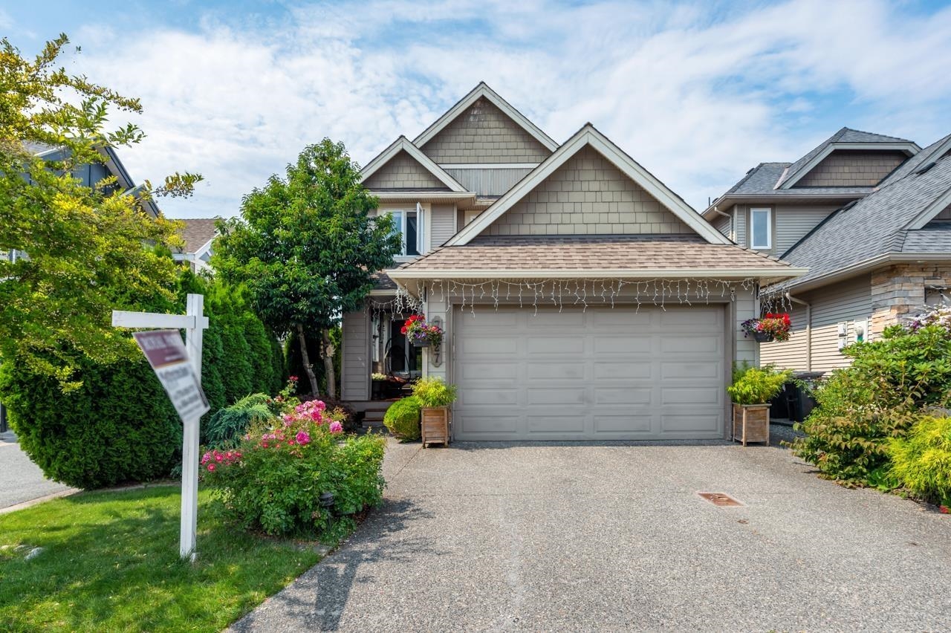- Houseful
- BC
- Langley
- Willoughby - Willowbrook
- 77a Street
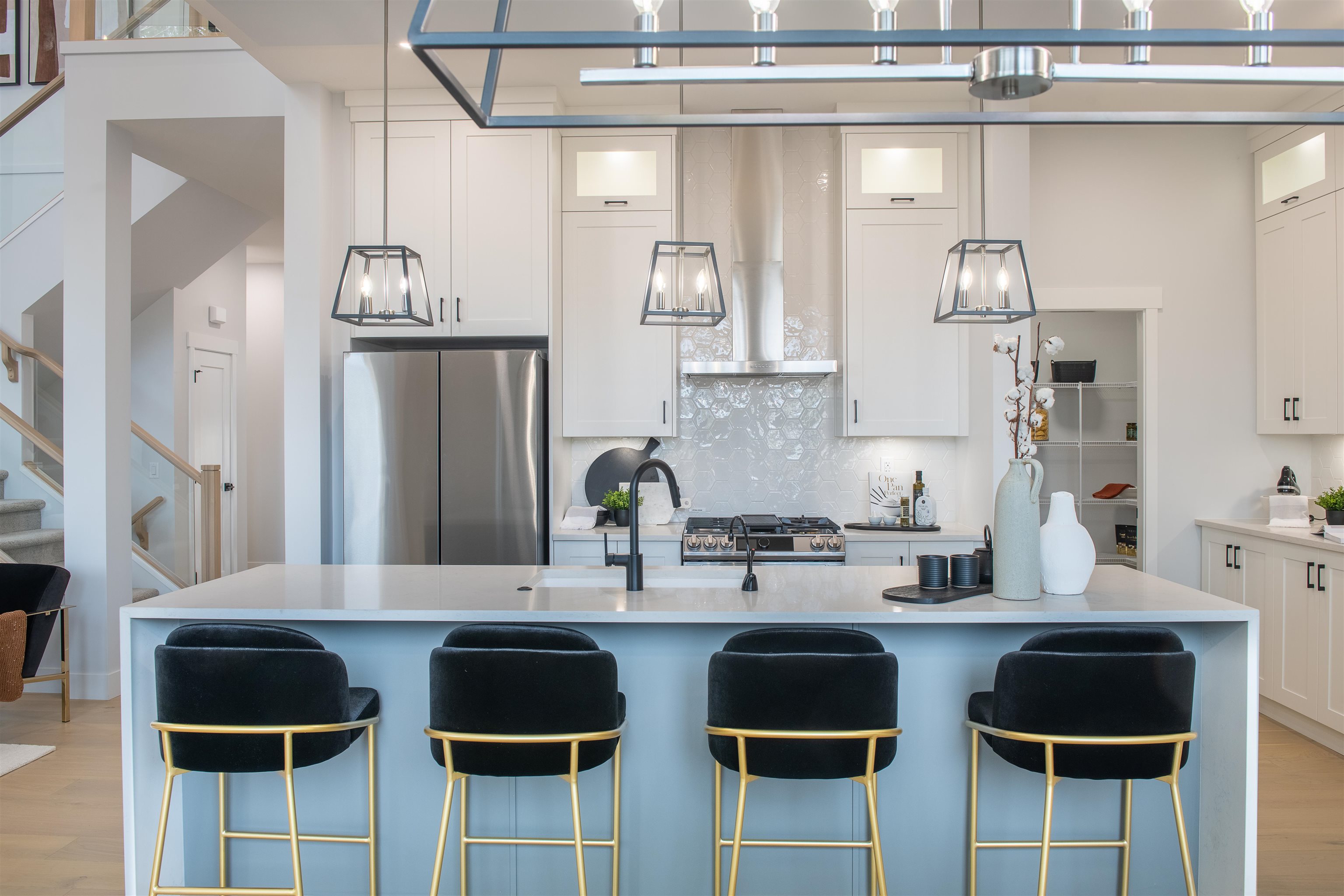
Highlights
Description
- Home value ($/Sqft)$588/Sqft
- Time on Houseful
- Property typeResidential
- Neighbourhood
- CommunityShopping Nearby
- Median school Score
- Year built2025
- Mortgage payment
Welcome to Brighton North by Foxridge Homes! This 5 bedroom Hardwick plan boasts an open concept main floor with large flex room, large living and dining room and gourmet kitchen with stainless steel appliances and waterfall edge island. Perfect for Entertaining. 3 generous bedrooms upstairs and 3 full bathrooms. Fully finished 1 bedroom legal suite in basement with stainless steel appliance package. Heat pump, engineered hardwood on main level, private fenced south facing rear yar d backing onto private green space. Located just minutes away from family-friendly parks, walking distance to RE Mountain Secondary school, the brand new Donna Gabriel Robins Elementary school, and an endless list of amenities including Willoughby Town Centre and the Langley Events Centre. Completion June 2025!
Home overview
- Heat source Forced air, heat pump, natural gas
- Sewer/ septic Public sewer
- Construction materials
- Foundation
- Roof
- Fencing Fenced
- # parking spaces 4
- Parking desc
- # full baths 4
- # half baths 1
- # total bathrooms 5.0
- # of above grade bedrooms
- Appliances Washer/dryer, dishwasher, refrigerator, stove, microwave
- Community Shopping nearby
- Area Bc
- Water source Public
- Zoning description R-1a
- Lot dimensions 4001.0
- Lot size (acres) 0.09
- Basement information Finished, exterior entry
- Building size 3106.0
- Mls® # R3026139
- Property sub type Single family residence
- Status Active
- Tax year 2025
- Primary bedroom 4.267m X 4.877m
Level: Above - Bedroom 4.115m X 3.48m
Level: Above - Bedroom 3.962m X 3.48m
Level: Above - Living room 4.851m X 3.353m
Level: Basement - Bedroom 3.658m X 3.124m
Level: Basement - Kitchen 2.438m X 2.134m
Level: Basement - Bedroom 3.023m X 3.277m
Level: Basement - Dining room 4.851m X 2.896m
Level: Main - Kitchen 4.851m X 2.769m
Level: Main - Flex room 3.15m X 2.794m
Level: Main - Living room 4.572m X 4.496m
Level: Main
- Listing type identifier Idx

$-4,866
/ Month

