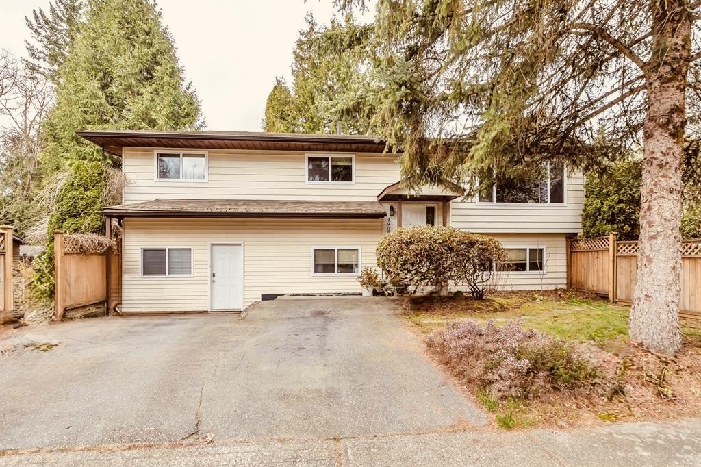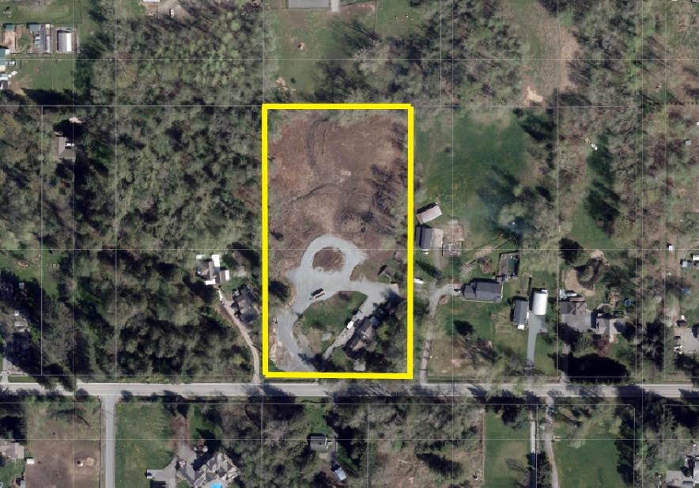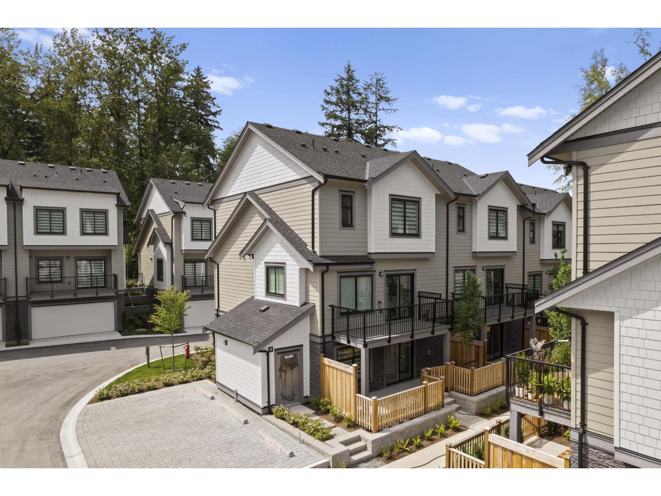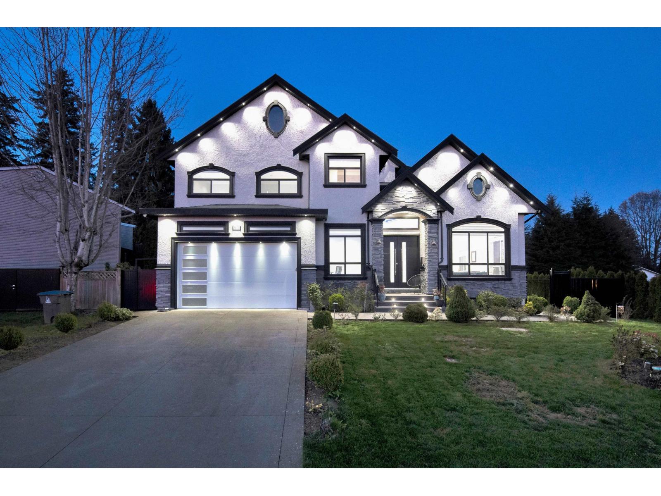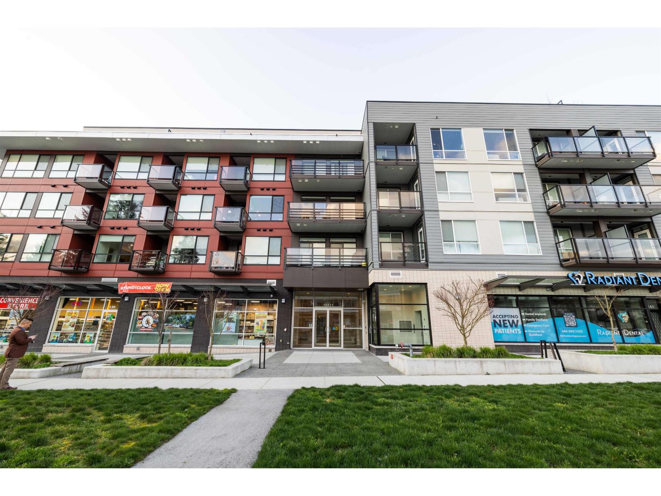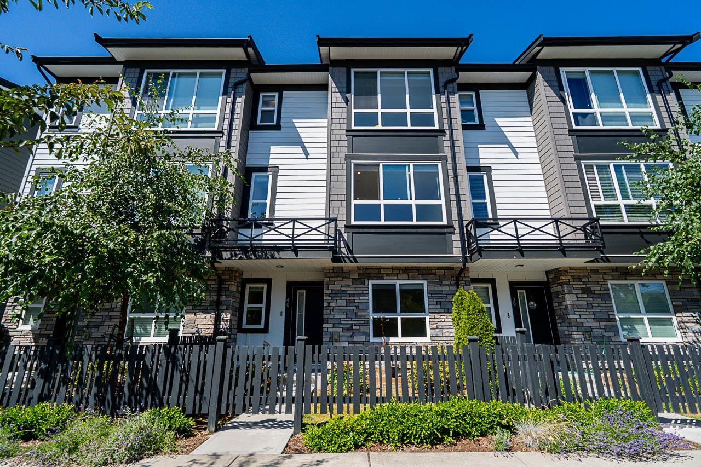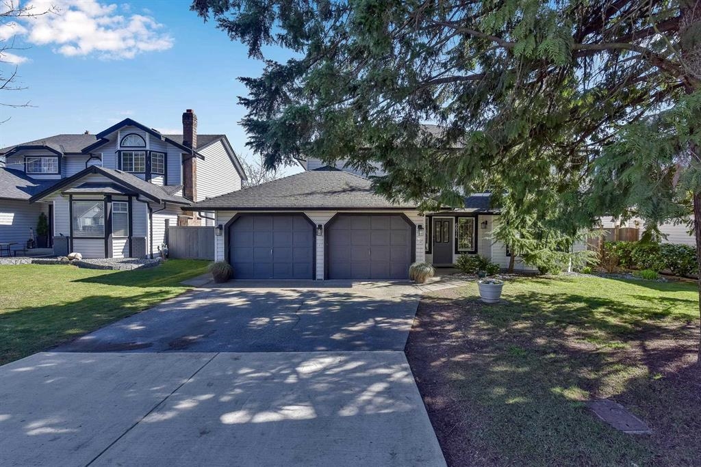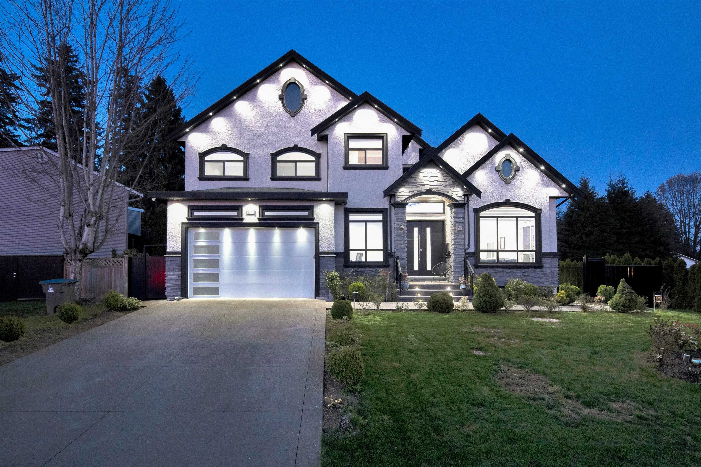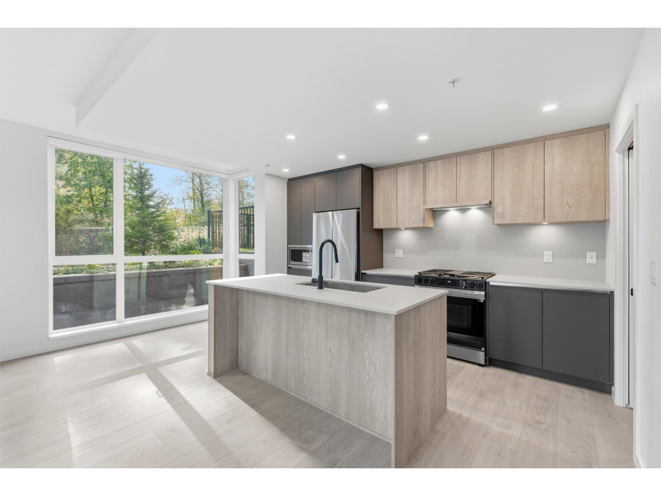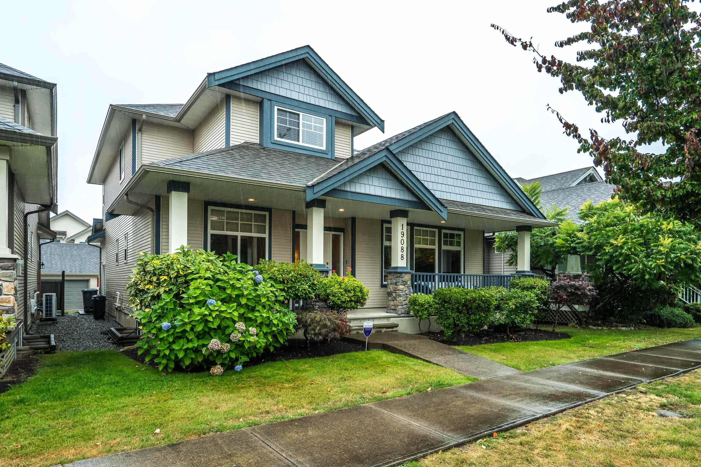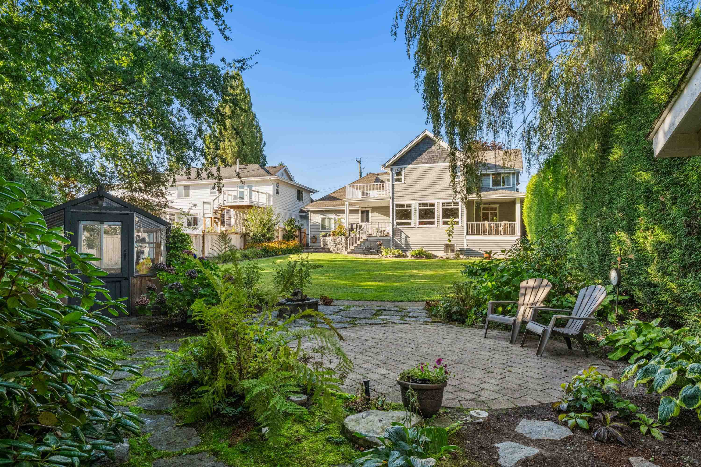Select your Favourite features
- Houseful
- BC
- Langley
- Willoughby - Willowbrook
- 78 Avenue
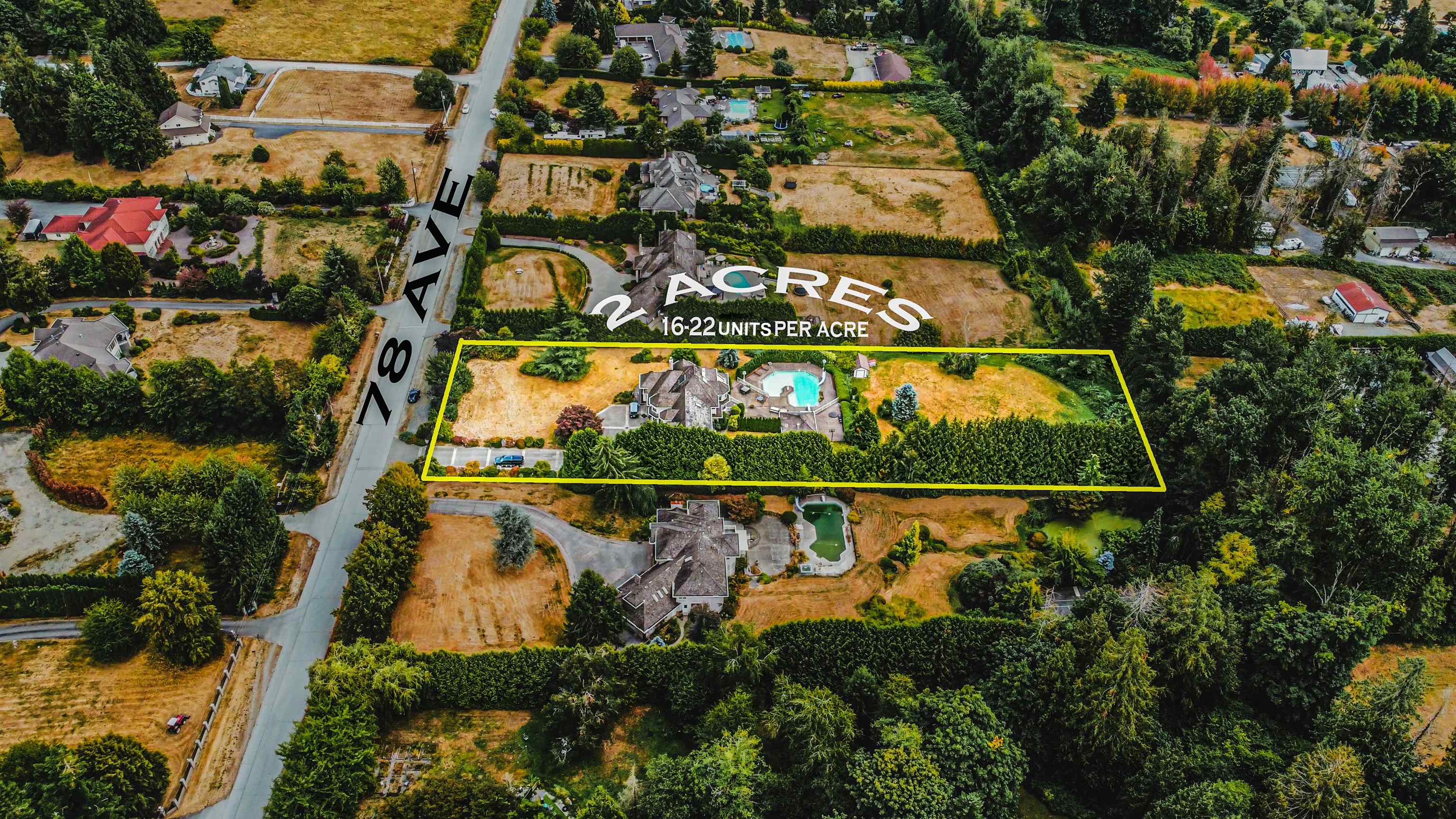
Highlights
Description
- Home value ($/Sqft)$1,103/Sqft
- Time on Houseful
- Property typeResidential
- Neighbourhood
- CommunityShopping Nearby
- Median school Score
- Year built1990
- Mortgage payment
Developer Alert! Prime 21398 78 Ave in Williams NCP—now designated 22 UPA (Townhouse). Combine with 21372 78 Ave for a 4-acre development site. Recent NCP revision (Apr 28, 2025) allows higher density. Nearby applications rezoned to Townhouse with strong FSR gains. Located in Residential District; 21300 block of 78 Ave supports 16–22 UPA (Comprehensive Dev). Strong potential to rezone from SR-2 to CD-183 or CD-176. Buyer to verify all details with Township.
MLS®#R3005450 updated 4 months ago.
Houseful checked MLS® for data 4 months ago.
Home overview
Amenities / Utilities
- Heat source Hot water, natural gas, radiant
- Sewer/ septic Septic tank
Exterior
- Construction materials
- Foundation
- Roof
- # parking spaces 10
- Parking desc
Interior
- # full baths 5
- # half baths 1
- # total bathrooms 6.0
- # of above grade bedrooms
- Appliances Washer/dryer, dishwasher, refrigerator, stove
Location
- Community Shopping nearby
- Area Bc
- Subdivision
- View Yes
- Water source Public
- Zoning description Sr-2
Lot/ Land Details
- Lot dimensions 87169.38
Overview
- Lot size (acres) 2.0
- Basement information Full, partially finished, exterior entry
- Building size 7514.0
- Mls® # R3005450
- Property sub type Single family residence
- Status Active
- Virtual tour
- Tax year 2024
Rooms Information
metric
- Primary bedroom 4.394m X 5.283m
Level: Above - Bedroom 4.572m X 4.877m
Level: Above - Bedroom 4.724m X 4.623m
Level: Above - Walk-in closet 3.099m X 2.362m
Level: Above - Bar room 4.597m X 3.378m
Level: Above - Bedroom 4.47m X 3.327m
Level: Above - Bedroom 4.724m X 3.378m
Level: Above - Recreation room 4.597m X 7.595m
Level: Above - Bedroom 4.293m X 4.318m
Level: Above - Storage 2.616m X 10.338m
Level: Basement - Gym 6.96m X 7.315m
Level: Basement - Recreation room 5.029m X 5.486m
Level: Basement - Utility 1.626m X 3.861m
Level: Basement - Gym 4.293m X 5.512m
Level: Basement - Storage 6.375m X 5.258m
Level: Basement - Bedroom 5.08m X 3.861m
Level: Basement - Eating area 2.515m X 3.277m
Level: Main - Dining room 4.801m X 4.674m
Level: Main - Foyer 3.353m X 4.318m
Level: Main - Family room 4.318m X 5.232m
Level: Main - Office 6.121m X 3.632m
Level: Main - Kitchen 3.378m X 2.032m
Level: Main - Living room 6.096m X 5.182m
Level: Main - Laundry 2.743m X 2.819m
Level: Main - Kitchen 5.131m X 4.318m
Level: Main
SOA_HOUSEKEEPING_ATTRS
- Listing type identifier Idx

Lock your rate with RBC pre-approval
Mortgage rate is for illustrative purposes only. Please check RBC.com/mortgages for the current mortgage rates
$-22,107
/ Month25 Years fixed, 20% down payment, % interest
$
$
$
%
$
%

Schedule a viewing
No obligation or purchase necessary, cancel at any time
Nearby Homes
Real estate & homes for sale nearby

