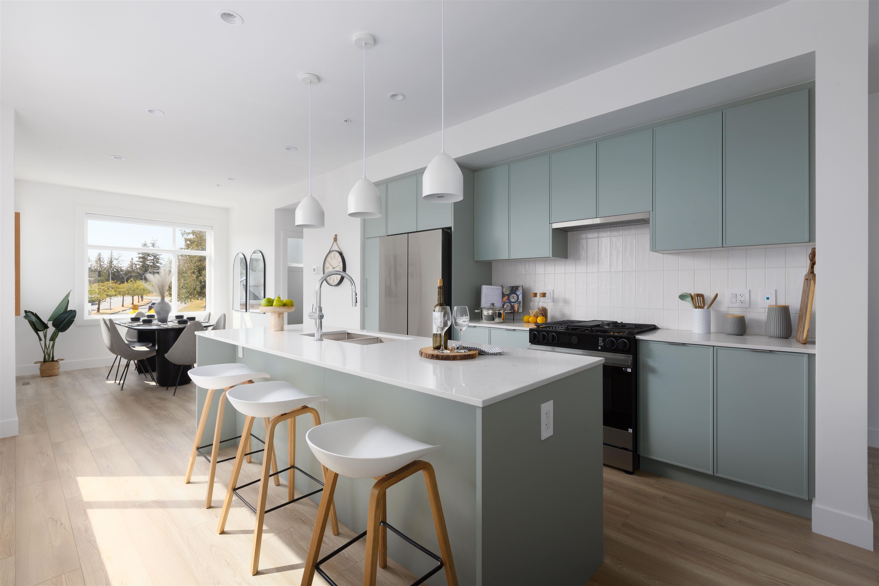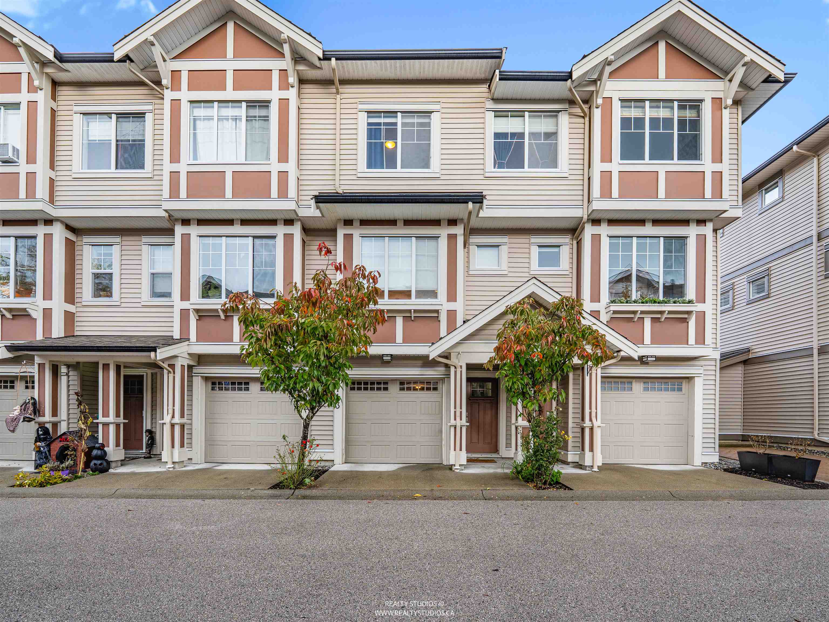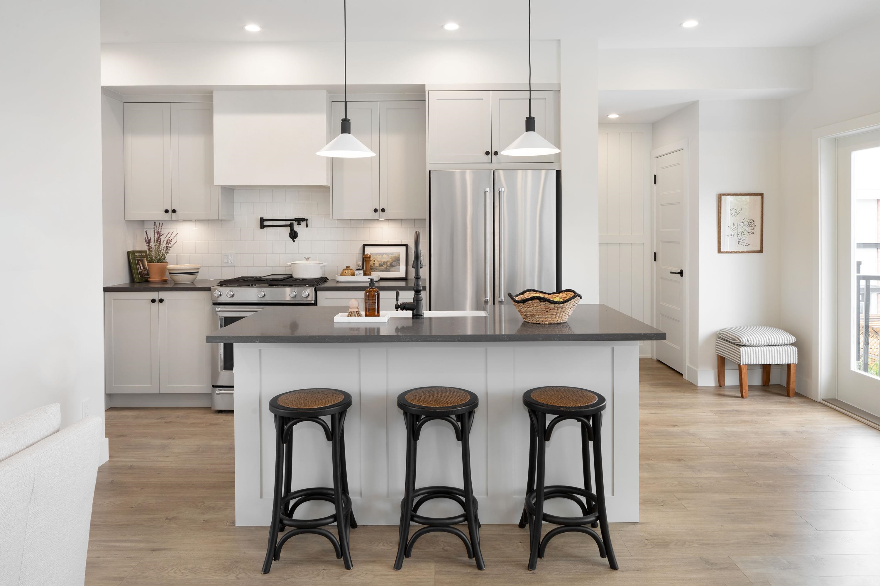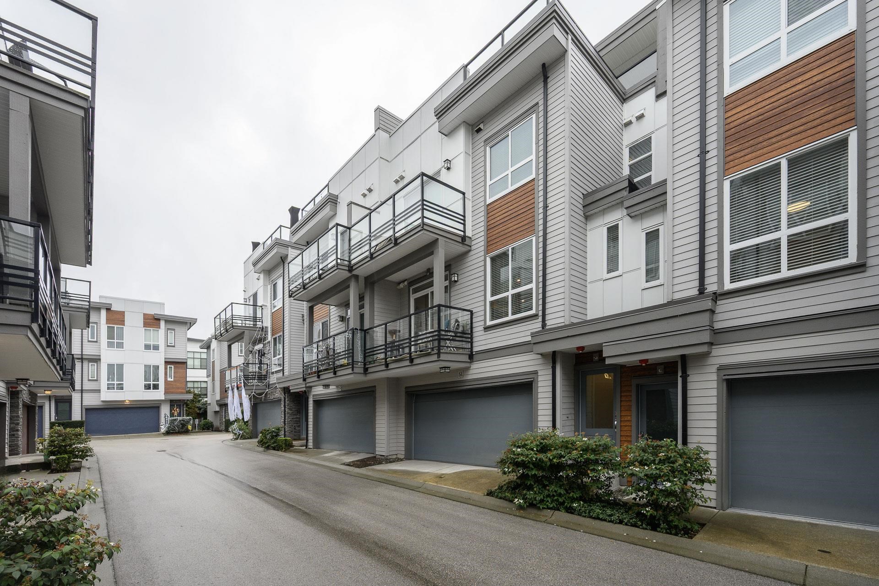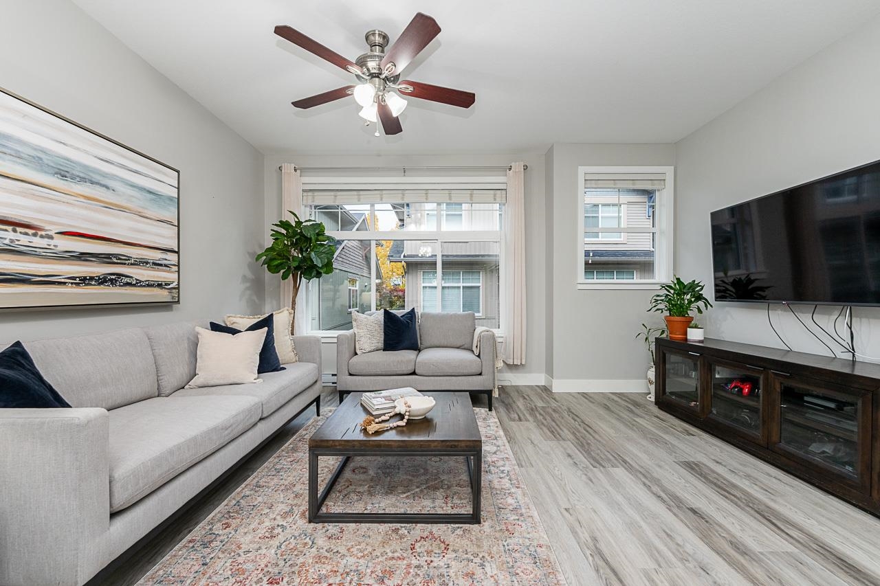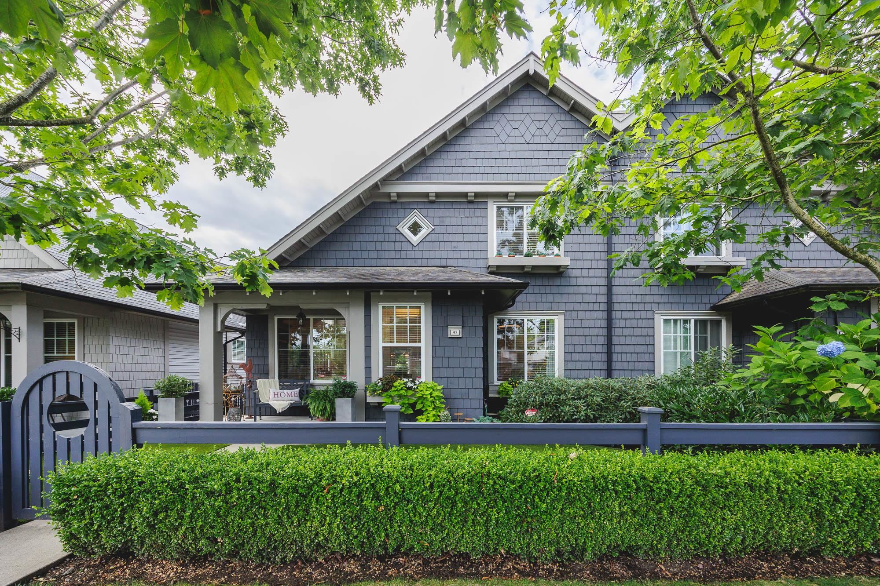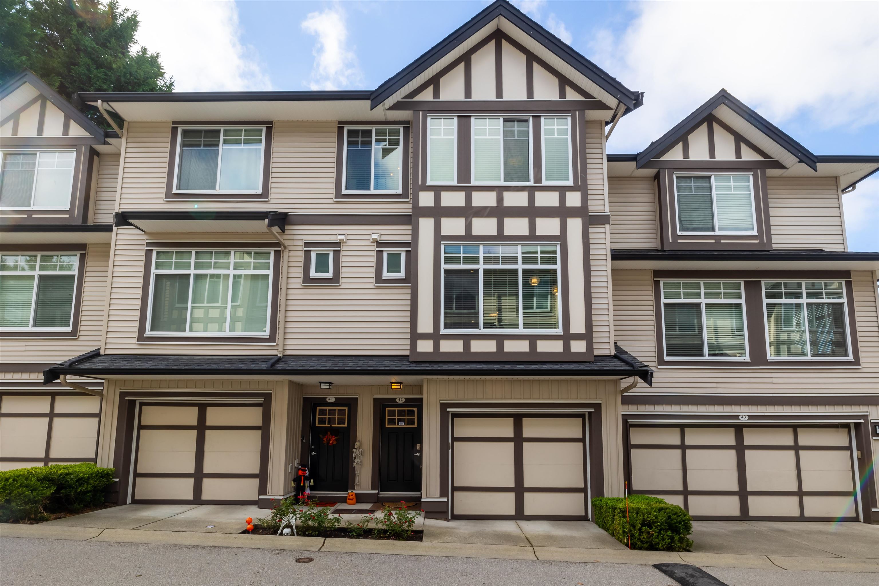Select your Favourite features
- Houseful
- BC
- Langley
- Willoughby - Willowbrook
- 7811 209 Street #51
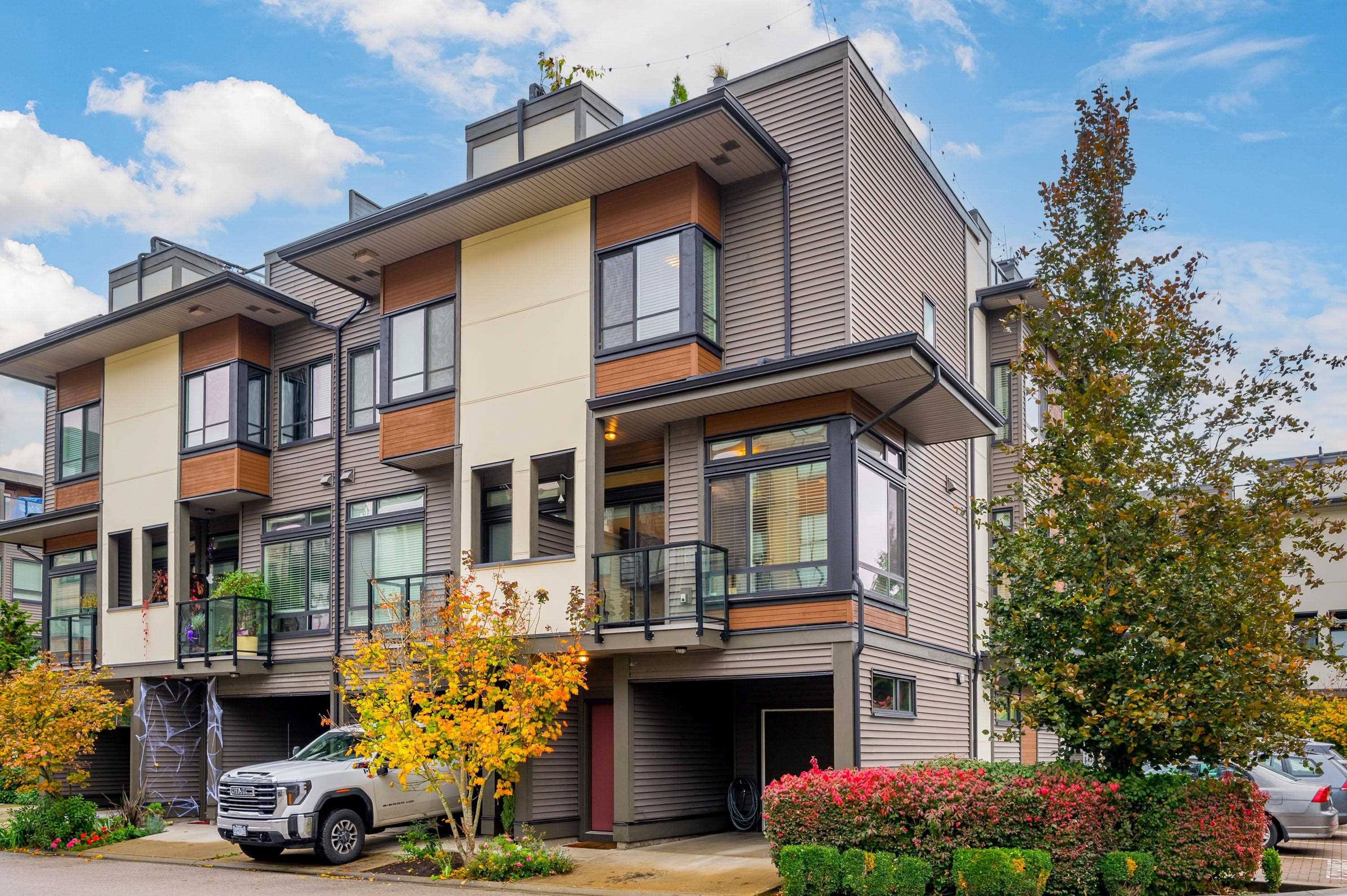
Highlights
Description
- Home value ($/Sqft)$556/Sqft
- Time on Houseful
- Property typeResidential
- Style3 storey
- Neighbourhood
- CommunityShopping Nearby
- Median school Score
- Year built2016
- Mortgage payment
Exchange~quality built by Hayer & family friendly, presents this END UNIT with the largest floor plan in the complex at almost 1300 sq ft! Gleaming high gloss kitchen has quartz counters, gas, large island, built in microwave & well sized dining area. Lots of windows making it nice & bright! Enjoy the balcony off the spacious living rm ~ 1 of 2 outdoor spaces. The 2nd is a stunning roof top patio with almost 600 sq ft~ a fantastic extension of your home! Gas hook up & partial views of Mount Baker! The southwest exposure makes it the perfect, sunny spot! Up has 2 bdrms with primary offering a walk in closet & beautiful 4 pc ensuite with double sinks. Parking for 2 cars & amenities include clubhouse, playground & guest suite. Conveniently located steps to Richard Bulpitt, & all amenities!
MLS®#R3062954 updated 3 hours ago.
Houseful checked MLS® for data 3 hours ago.
Home overview
Amenities / Utilities
- Heat source Baseboard, electric
- Sewer/ septic Public sewer, sanitary sewer, storm sewer
Exterior
- Construction materials
- Foundation
- Roof
- # parking spaces 2
- Parking desc
Interior
- # full baths 2
- # total bathrooms 2.0
- # of above grade bedrooms
- Appliances Washer/dryer, dishwasher, disposal, refrigerator, stove
Location
- Community Shopping nearby
- Area Bc
- Subdivision
- View Yes
- Water source Public
- Zoning description Res
Overview
- Basement information None
- Building size 1294.0
- Mls® # R3062954
- Property sub type Townhouse
- Status Active
- Tax year 2025
Rooms Information
metric
- Patio 9.195m X 4.699m
- Foyer 1.092m X 3.734m
- Primary bedroom 3.759m X 3.378m
Level: Above - Walk-in closet 1.295m X 1.626m
Level: Above - Bedroom 2.642m X 3.15m
Level: Above - Living room 3.175m X 4.699m
Level: Main - Kitchen 3.632m X 3.429m
Level: Main - Dining room 2.489m X 4.216m
Level: Main
SOA_HOUSEKEEPING_ATTRS
- Listing type identifier Idx

Lock your rate with RBC pre-approval
Mortgage rate is for illustrative purposes only. Please check RBC.com/mortgages for the current mortgage rates
$-1,917
/ Month25 Years fixed, 20% down payment, % interest
$
$
$
%
$
%

Schedule a viewing
No obligation or purchase necessary, cancel at any time
Nearby Homes
Real estate & homes for sale nearby

