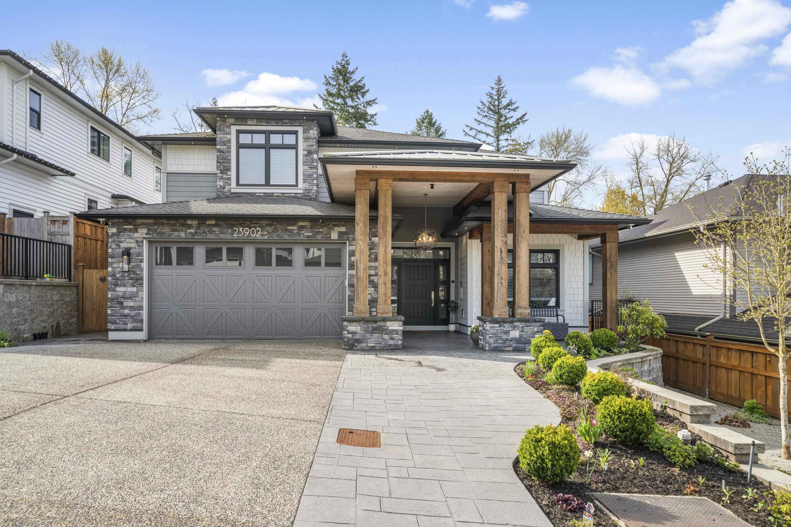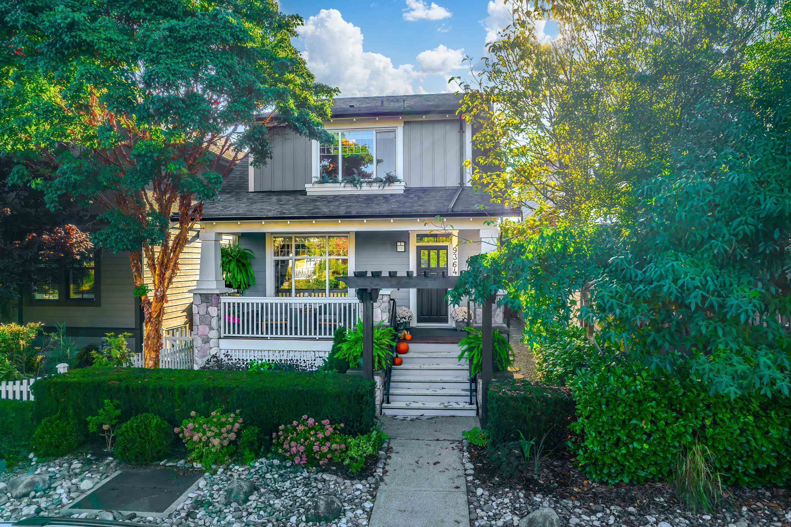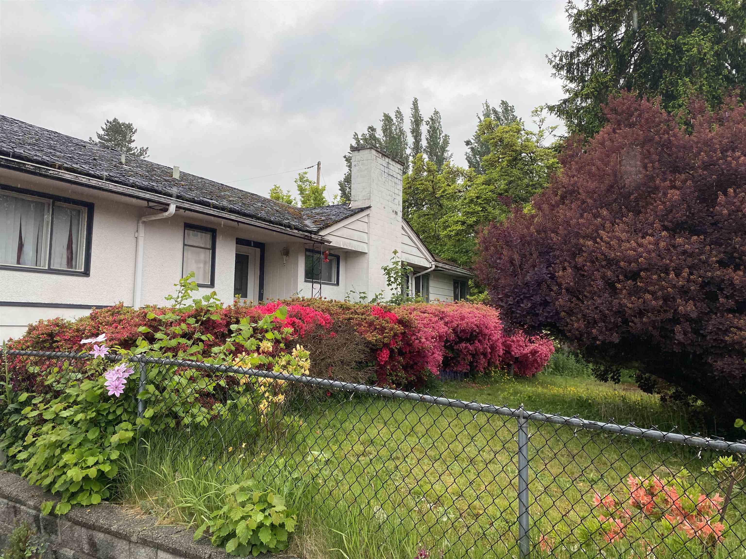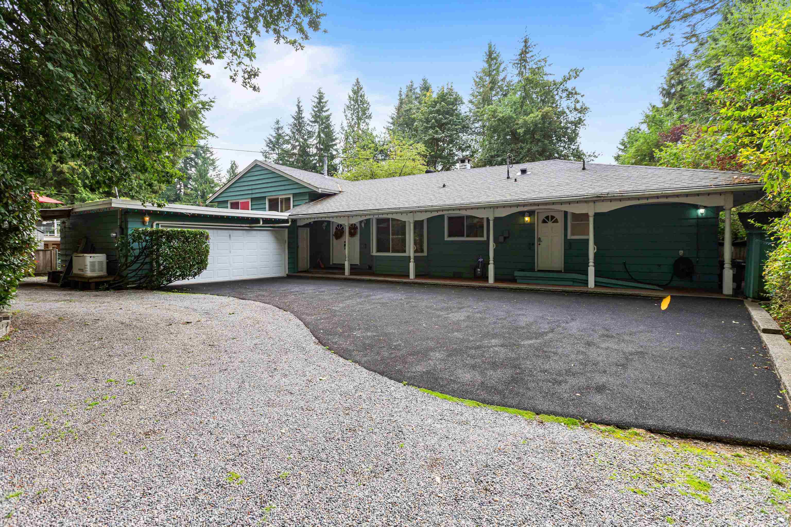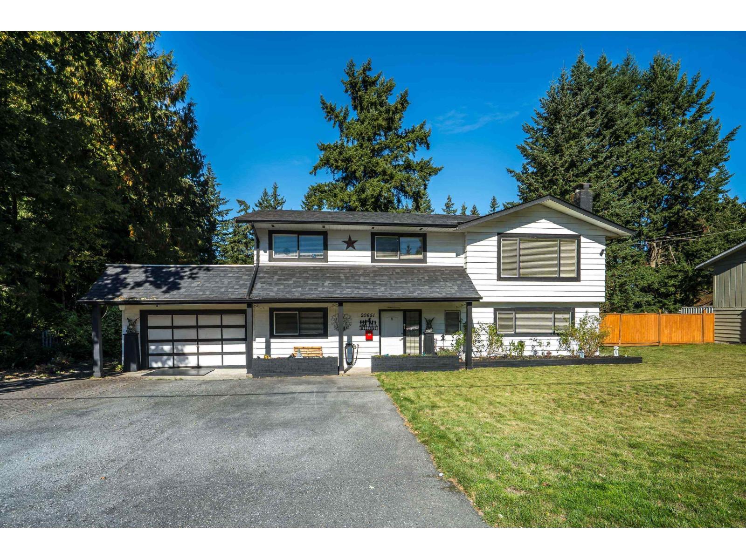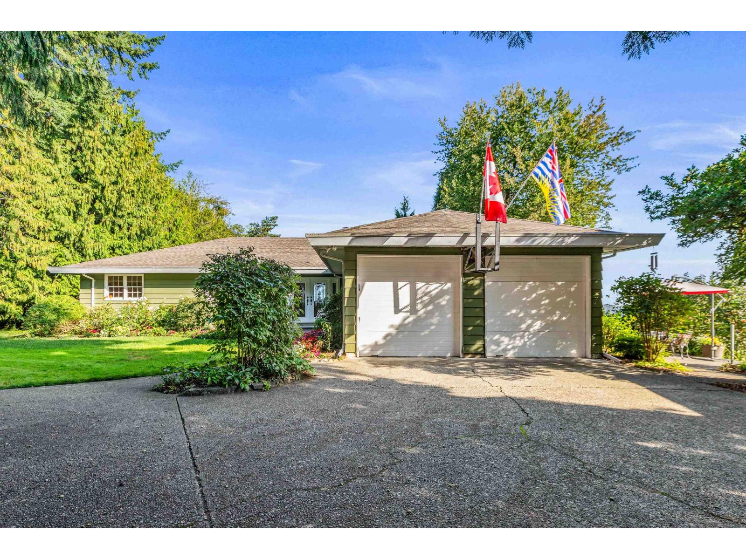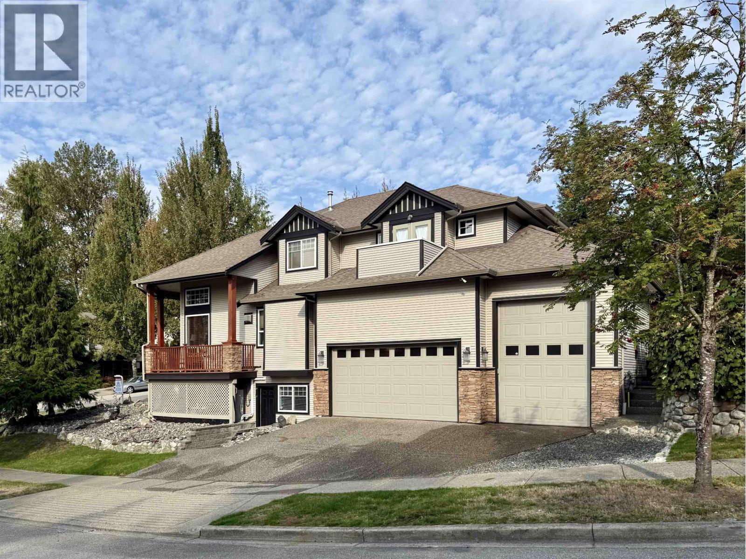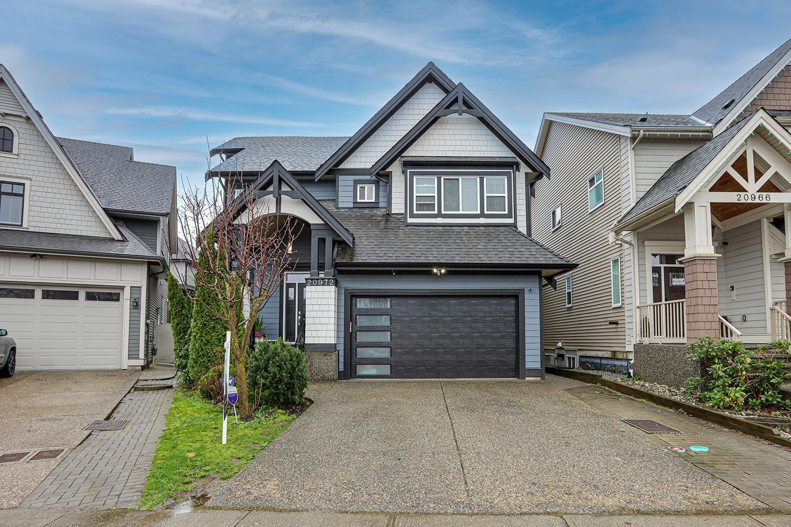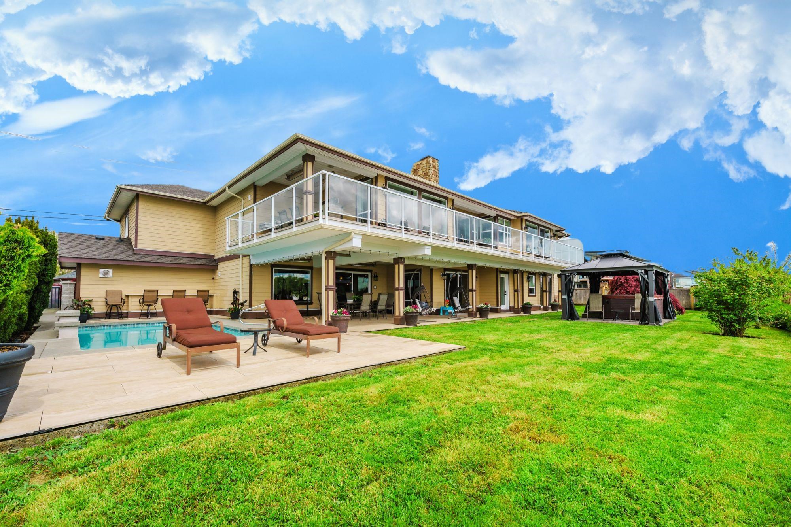- Houseful
- BC
- Langley
- Willoughby - Willowbrook
- 78a Avenue
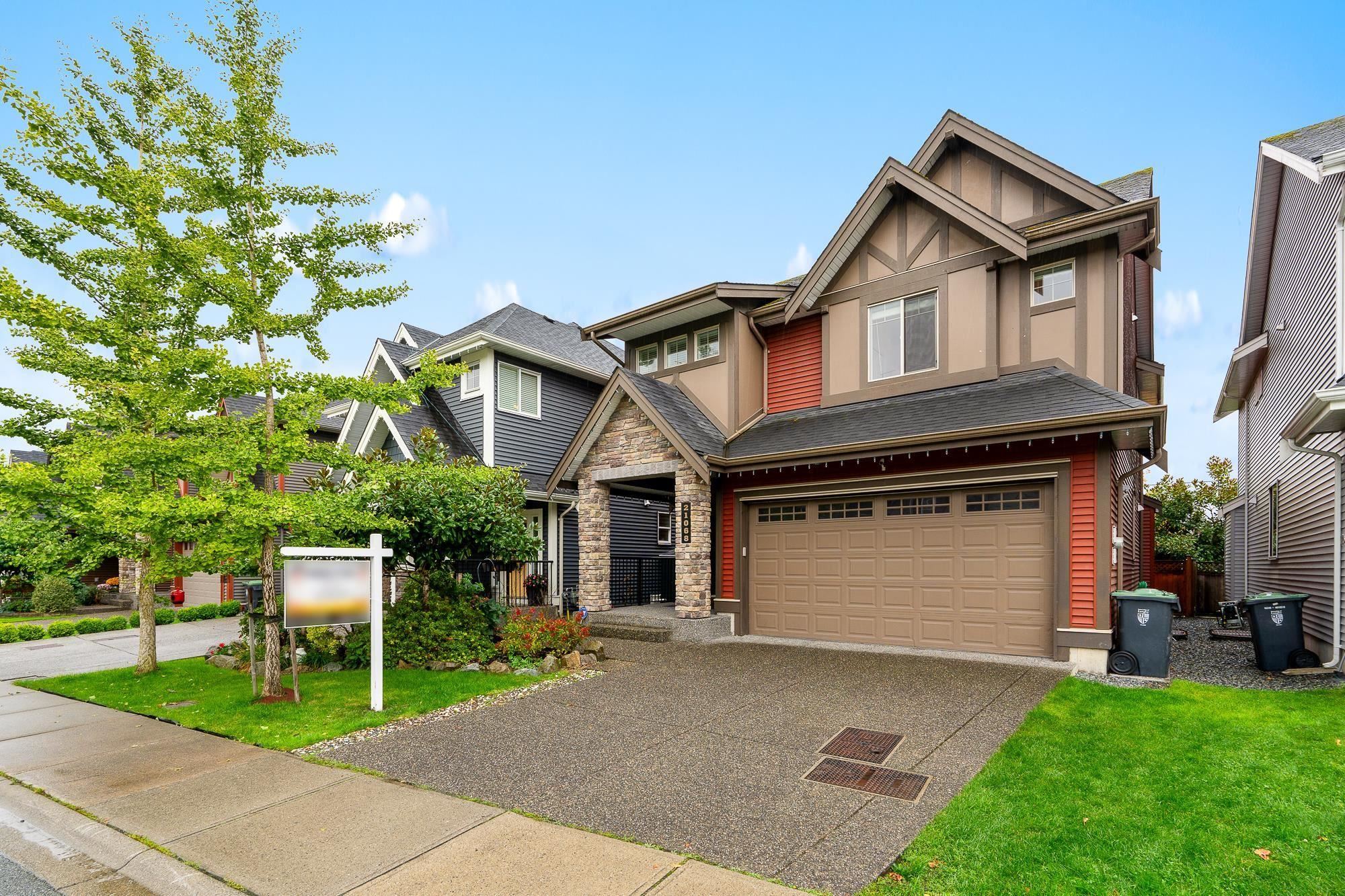
Highlights
Description
- Home value ($/Sqft)$566/Sqft
- Time on Houseful
- Property typeResidential
- Neighbourhood
- Median school Score
- Year built2014
- Mortgage payment
Backs onto SOUTH FACING PARK, beautiful 2 story w/ finished bsmt home w/ a seperate entry in the heart of Willoughby neighborhood. You will find warm entrance w/ great plan of living and dining rm, gourmet kitchen w/ white cabinet, fancy hutch and buffet in the dining rm. Wood flooring, high end tiles and crown mouldings. Den on main, upstairs Primary bdrm w/ spa like ensuite, w/I closet, 2 more good sized bdrms and a loft. Bsmt is finished w/ bar, bdrm, storage and hugh rec rm. Potential for a suite and much more. Minutes to Richard Bulpitt Elementary, close to Yorkson middle, shoppings, restaurants and transit.
MLS®#R3055790 updated 4 hours ago.
Houseful checked MLS® for data 4 hours ago.
Home overview
Amenities / Utilities
- Heat source Forced air
- Sewer/ septic Public sewer
Exterior
- Construction materials
- Foundation
- Roof
- # parking spaces 4
- Parking desc
Interior
- # full baths 2
- # half baths 2
- # total bathrooms 4.0
- # of above grade bedrooms
- Appliances Washer/dryer, dishwasher, refrigerator, stove
Location
- Area Bc
- Subdivision
- View No
- Water source Public
- Zoning description R-cl
Lot/ Land Details
- Lot dimensions 3296.0
Overview
- Lot size (acres) 0.08
- Basement information Finished
- Building size 3038.0
- Mls® # R3055790
- Property sub type Single family residence
- Status Active
- Tax year 2025
Rooms Information
metric
- Bedroom 3.15m X 3.81m
Level: Above - Bedroom 3.505m X 3.658m
Level: Above - Primary bedroom 4.115m X 4.267m
Level: Above - Laundry 1.727m X 1.524m
Level: Above - Loft 2.743m X 3.048m
Level: Above - Steam room 2.286m X 5.182m
Level: Basement - Recreation room 8.23m X 4.724m
Level: Basement - Bedroom 3.2m X 3.505m
Level: Basement - Great room 4.877m X 4.013m
Level: Main - Den 2.896m X 3.2m
Level: Main - Dining room 3.048m X 4.267m
Level: Main - Kitchen 3.454m X 3.912m
Level: Main - Foyer 2.438m X 2.184m
Level: Main
SOA_HOUSEKEEPING_ATTRS
- Listing type identifier Idx

Lock your rate with RBC pre-approval
Mortgage rate is for illustrative purposes only. Please check RBC.com/mortgages for the current mortgage rates
$-4,587
/ Month25 Years fixed, 20% down payment, % interest
$
$
$
%
$
%

Schedule a viewing
No obligation or purchase necessary, cancel at any time
Nearby Homes
Real estate & homes for sale nearby

