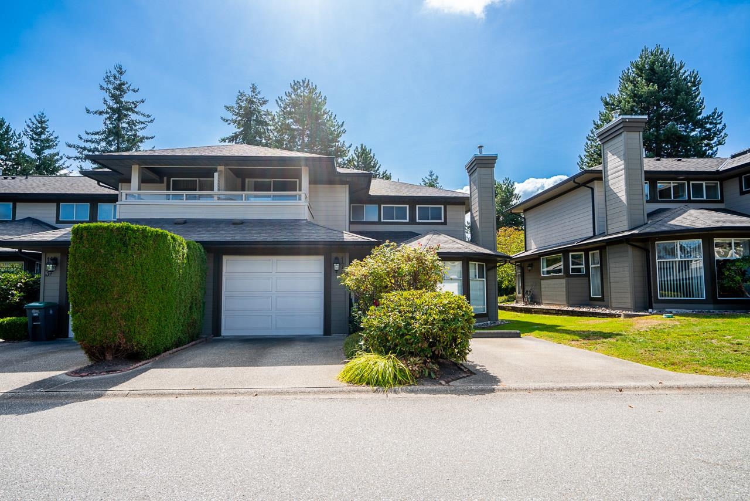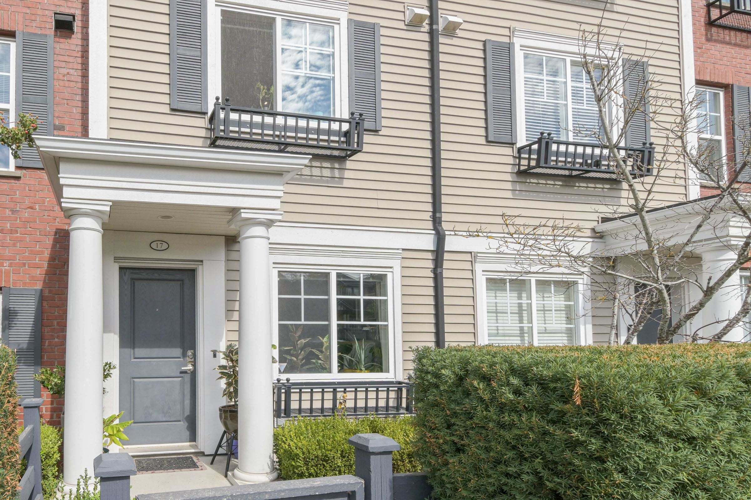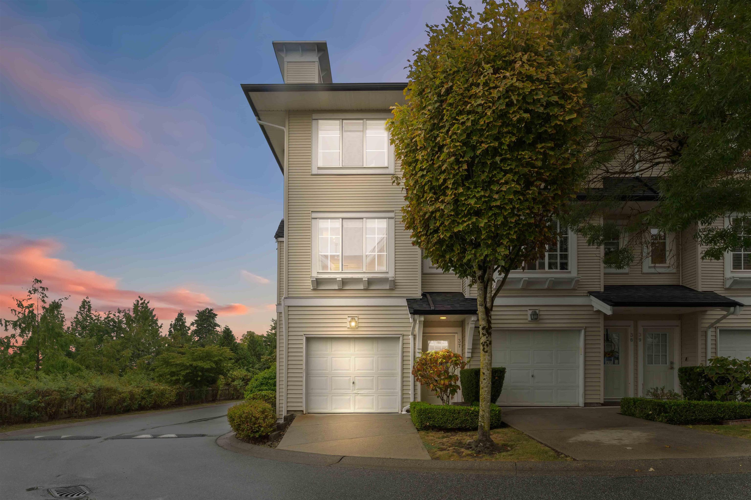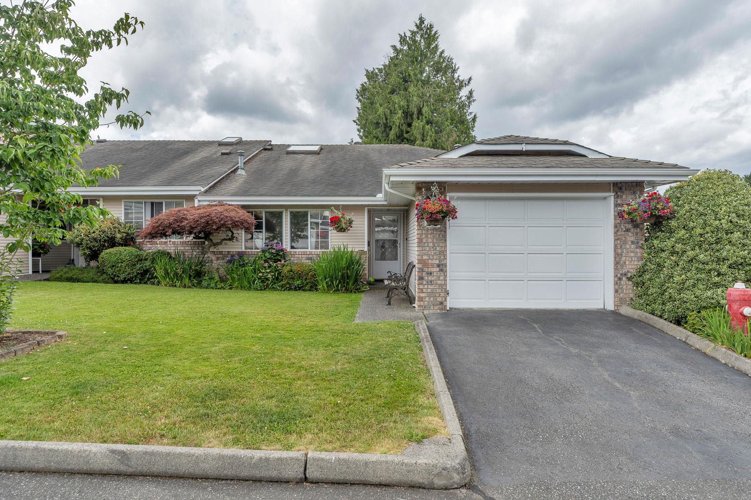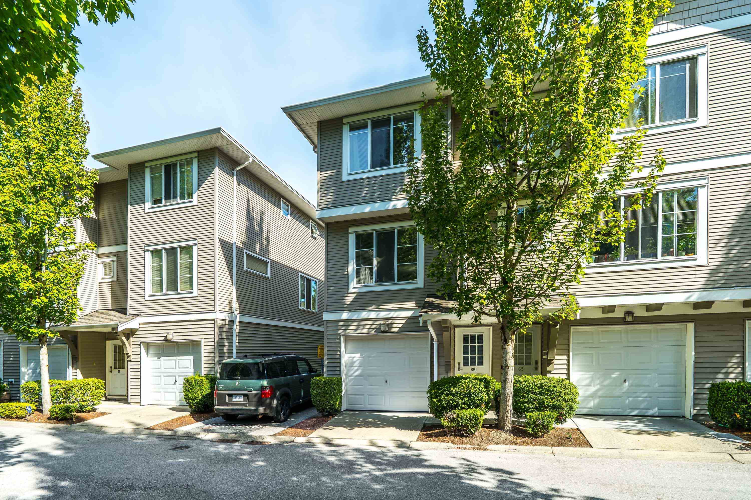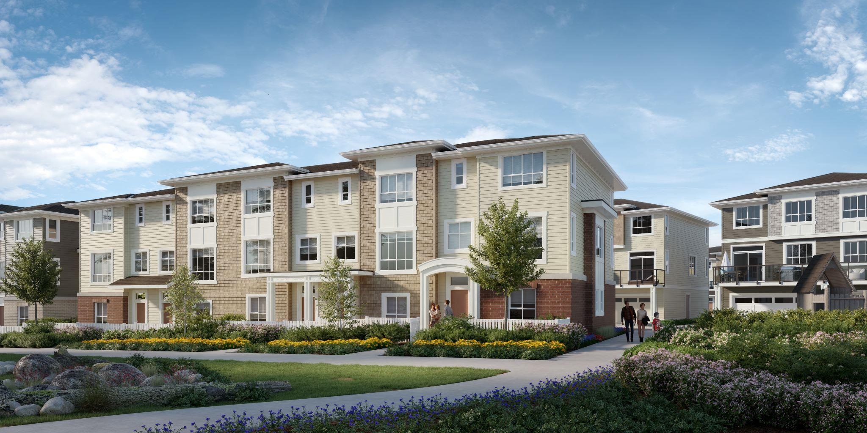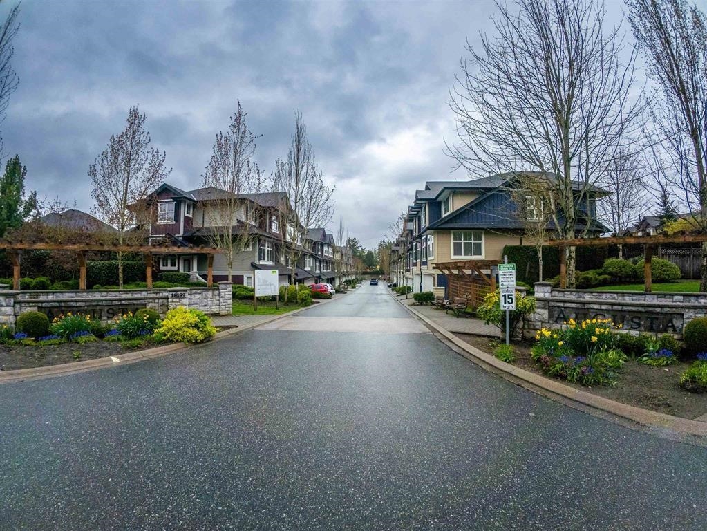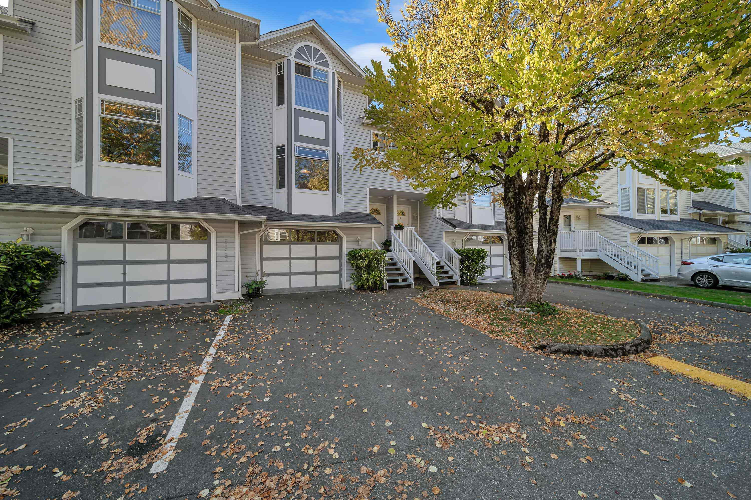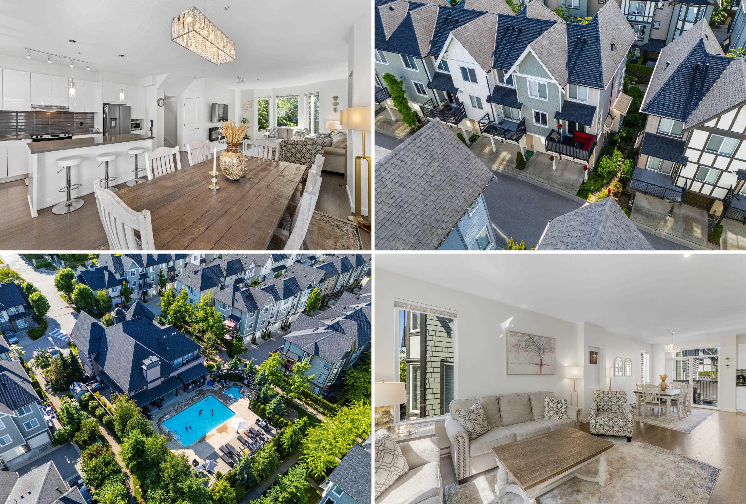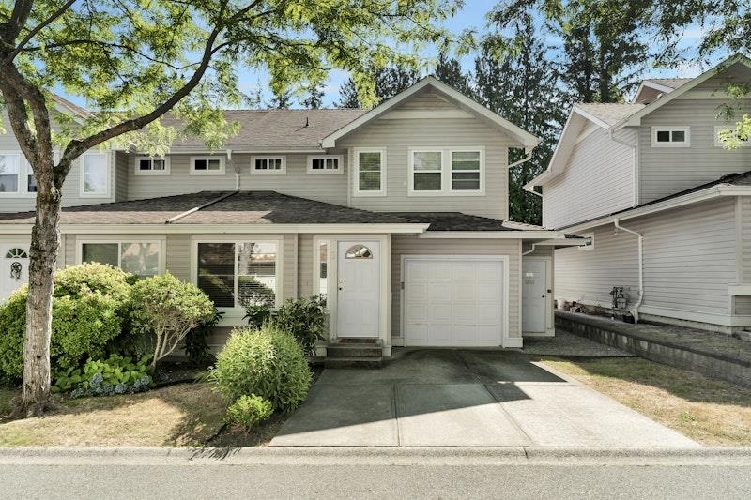- Houseful
- BC
- Langley
- Willoughby - Willowbrook
- 7918 204b St #5
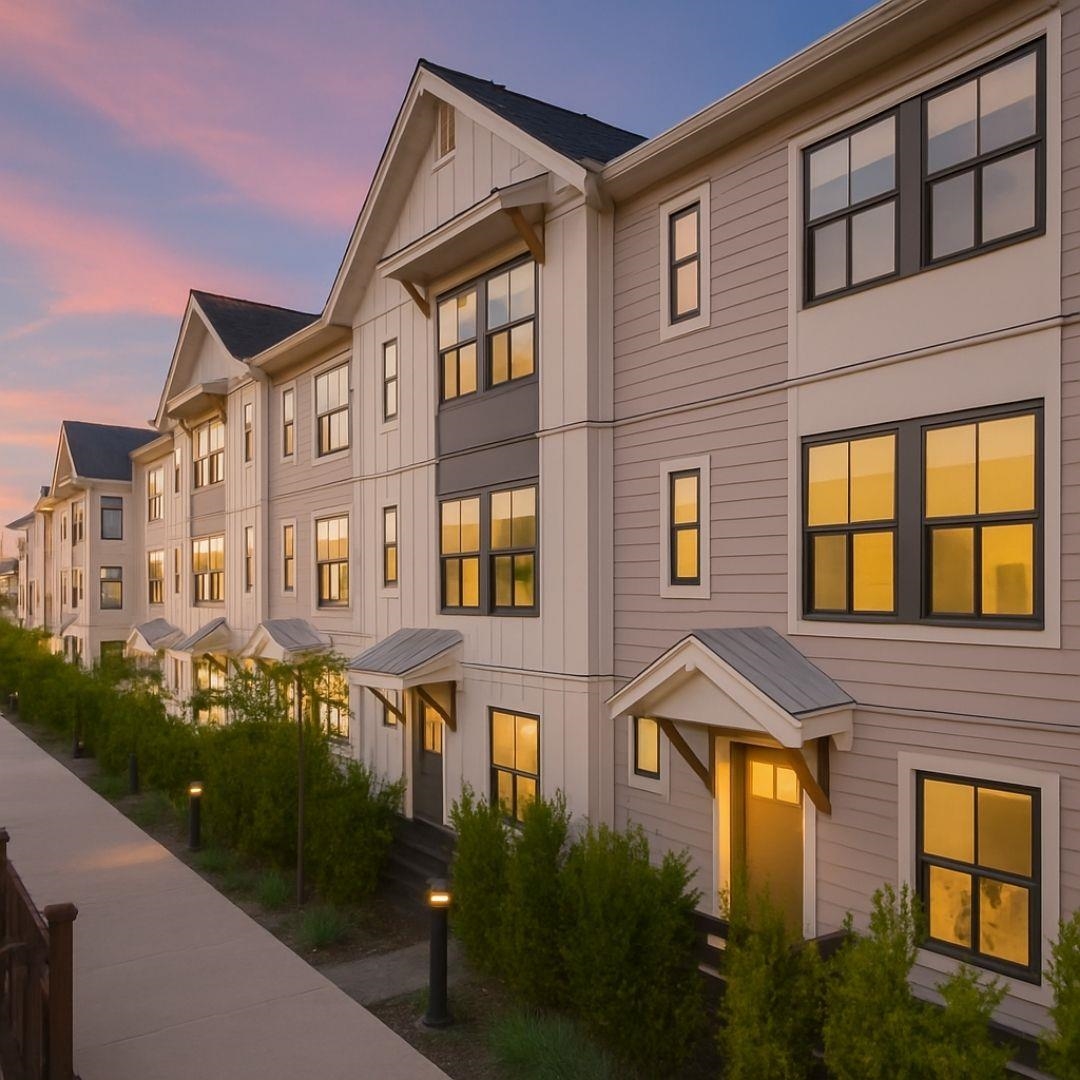
Highlights
Description
- Home value ($/Sqft)$649/Sqft
- Time on Houseful
- Property typeResidential
- Style3 storey
- Neighbourhood
- CommunityShopping Nearby
- Median school Score
- Year built2025
- Mortgage payment
Welcome home to Heath West, a modern community of 67 homes proudly developed by BMG Real Estate. This 4 Bedroom, 2.5 bath home features an open layout, large kitchen w/ Fischer & Paykel SS appliances incl. industrial style gas range & double drawer dishwasher. Oversized windows, high efficiency GAS furnace. FREE Heat Pump + FREE W/D incl for limited time. Two car parking with double side by side garage! Level 2 EV plug included. Finishes incl. slim shaker cabinets w/ quartz counters, covered deck w/ gas rough in, spacious master & spa inspired ensuite + many more special touches throughout! Heath West is located directly next to Donna Gabriel Robins elementary with a short walk to restaurants, parks & shopping. MOVE IN READY! Sales Centre & Showhome located at 7918 204B Street, Langley.
Home overview
- Heat source Forced air, natural gas
- Sewer/ septic Public sewer
- Construction materials
- Foundation
- Roof
- Fencing Fenced
- # parking spaces 2
- Parking desc
- # full baths 2
- # half baths 1
- # total bathrooms 3.0
- # of above grade bedrooms
- Appliances Washer/dryer, dishwasher, refrigerator, stove, microwave
- Community Shopping nearby
- Area Bc
- Subdivision
- Water source Public
- Zoning description Multi
- Basement information None
- Building size 1432.0
- Mls® # R3047542
- Property sub type Townhouse
- Status Active
- Tax year 2024
- Bedroom 2.388m X 2.743m
- Bedroom 3.15m X 2.438m
Level: Above - Primary bedroom 3.658m X 3.226m
Level: Above - Bedroom 2.896m X 2.642m
Level: Above - Kitchen 3.962m X 3.454m
Level: Main - Living room 5.486m X 4.851m
Level: Main
- Listing type identifier Idx

$-2,480
/ Month

