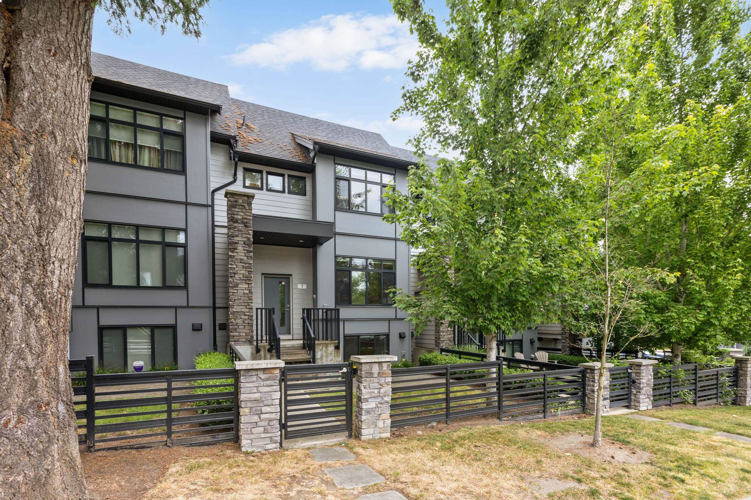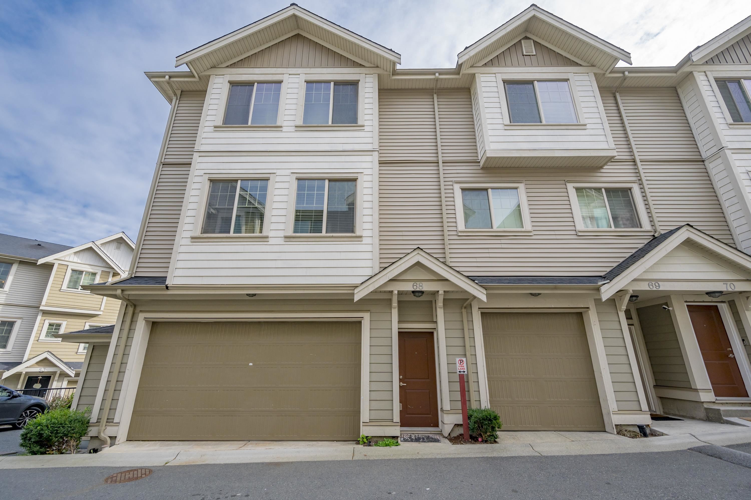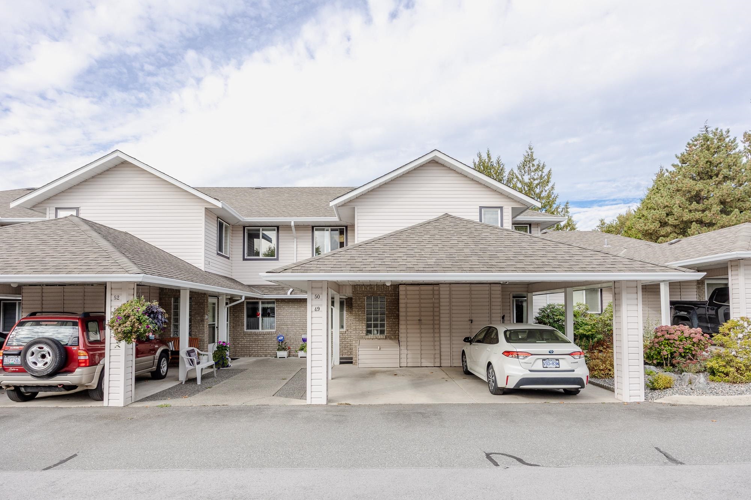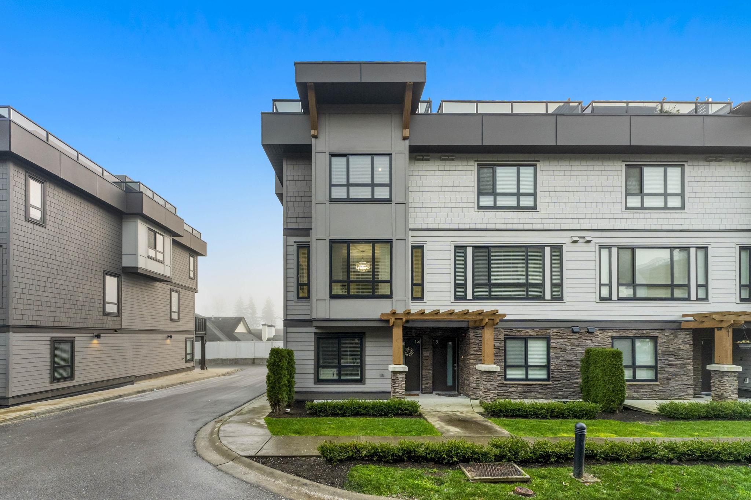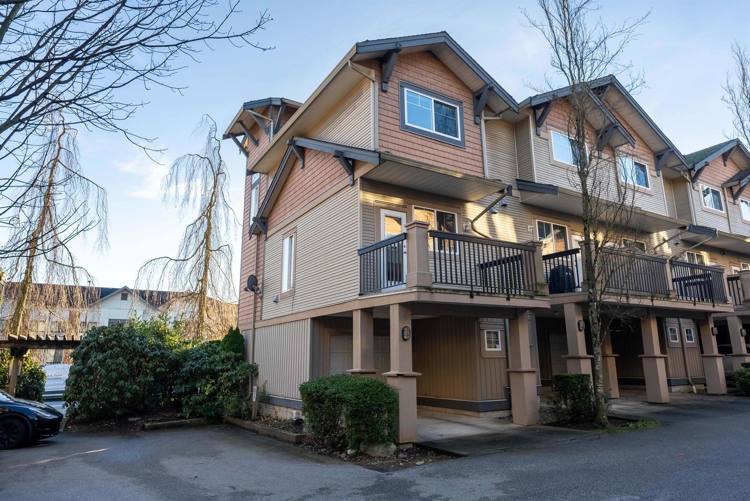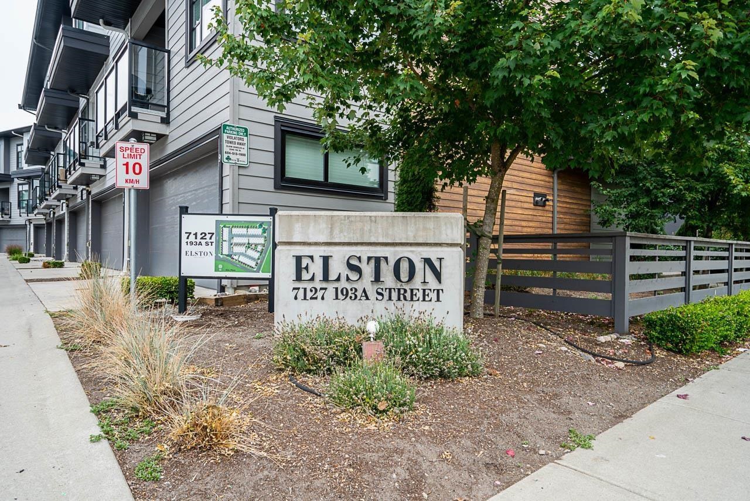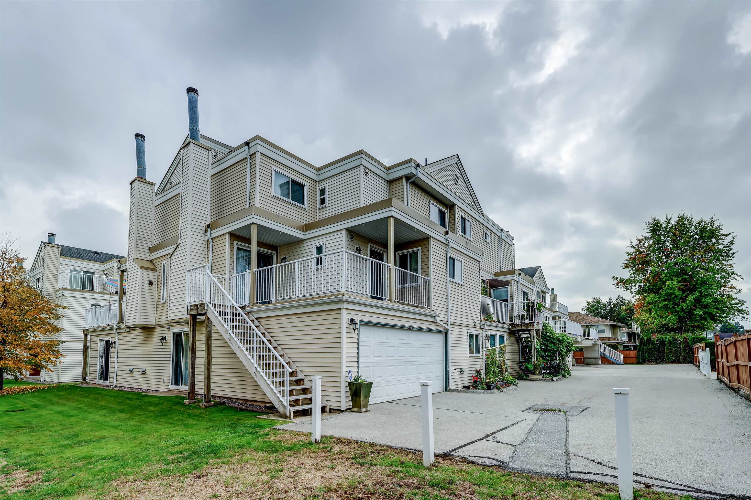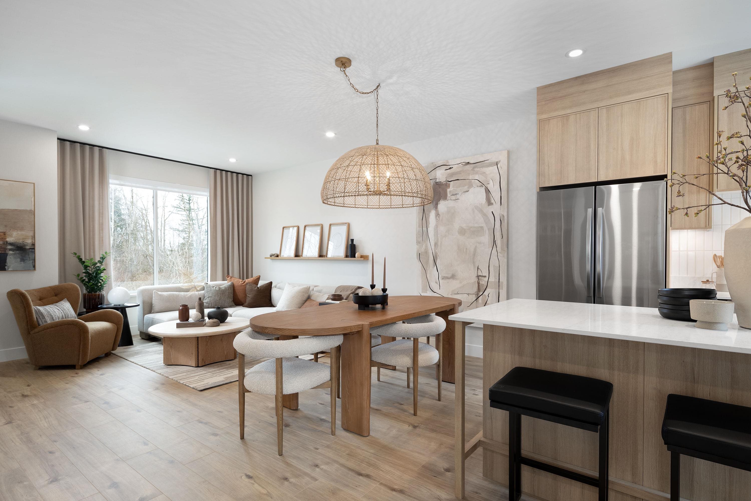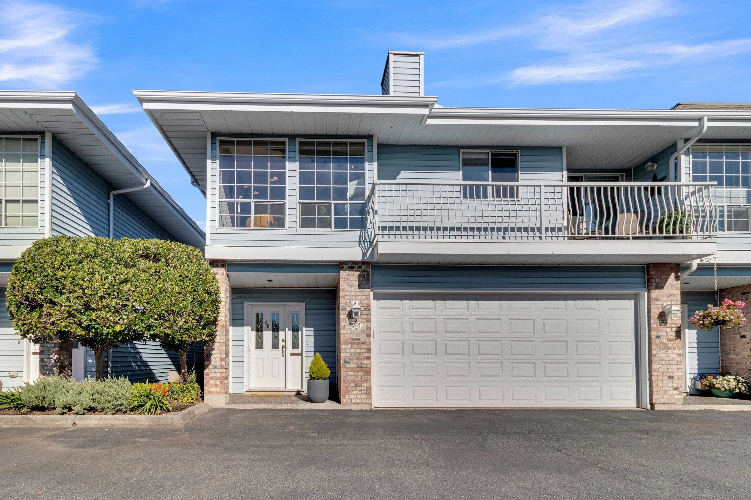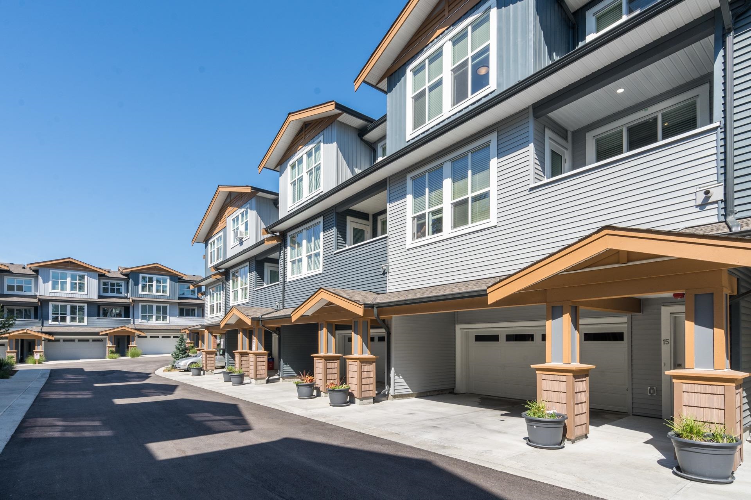- Houseful
- BC
- Langley
- Willoughby - Willowbrook
- 7947 209 Street #110
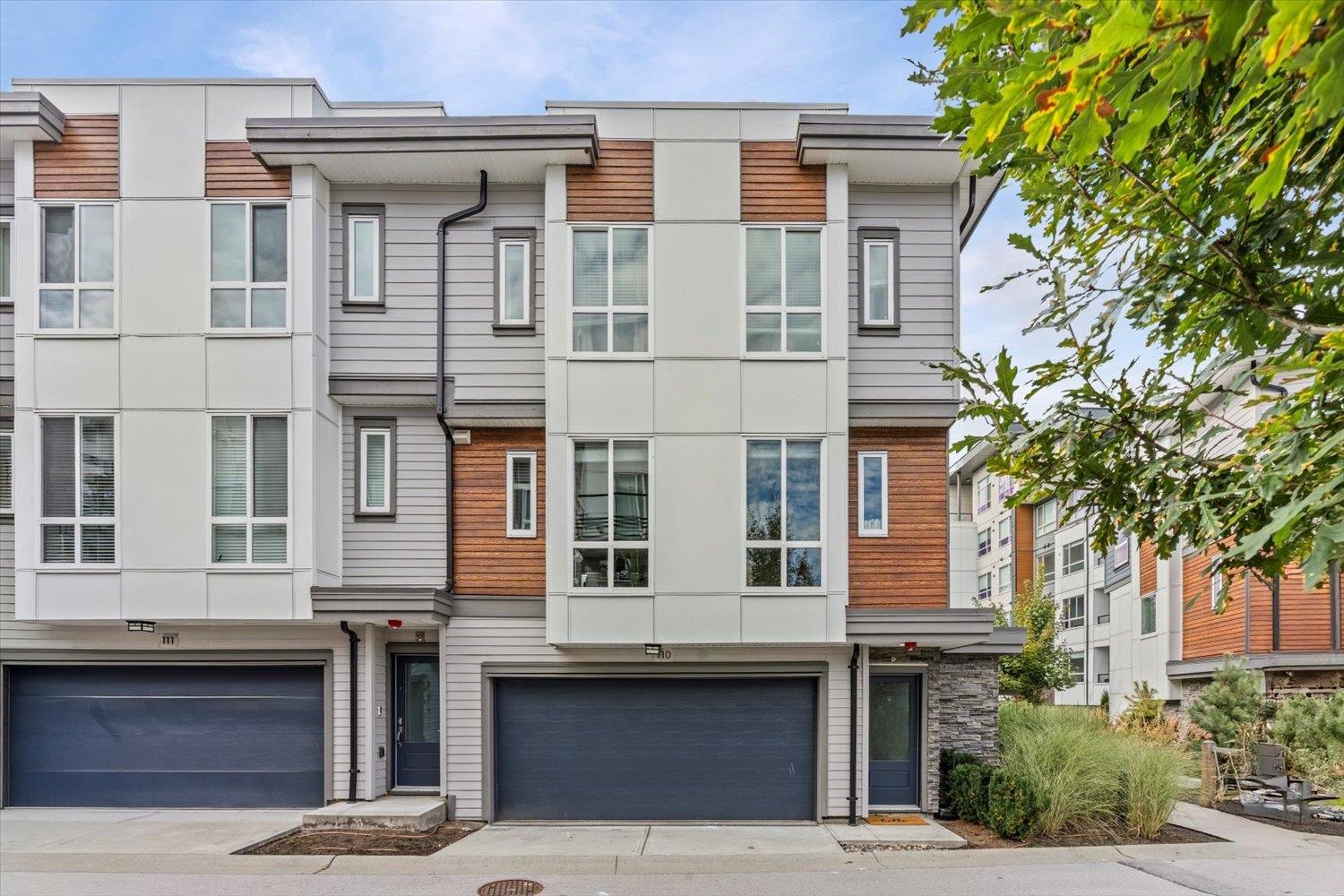
Highlights
Description
- Home value ($/Sqft)$570/Sqft
- Time on Houseful
- Property typeResidential
- Style3 storey
- Neighbourhood
- Median school Score
- Year built2020
- Mortgage payment
Your new home search stops here! Welcome to Luxia, discover modern living at its finest in this stunning 3-story end-unit townhome, ideally located in the heart of Willoughby Heights. Just steps away from Willoughby Town Centre and surrounded by parks, shops, and top-tier amenities, this location truly has it all. Step inside to experience a bright, wide-open layout, an expansive garage that carries into the main living areas creating a spacious, connected feel across all three levels. This home is perfect for families, offering parks, privacy, natural light, and thoughtfully designed spaces and modern finishes for everyday living and entertaining you'll fall in love with. Enjoy your community with water features, green spaces, club house, fitness centre, and a kids play zone.
Home overview
- Heat source Baseboard
- Sewer/ septic Public sewer, sanitary sewer
- Construction materials
- Foundation
- Roof
- # parking spaces 2
- Parking desc
- # full baths 2
- # half baths 1
- # total bathrooms 3.0
- # of above grade bedrooms
- Appliances Washer/dryer, dishwasher, disposal, refrigerator, stove, microwave
- Area Bc
- Water source Public
- Zoning description Cd-107
- Basement information None
- Building size 1490.0
- Mls® # R3059800
- Property sub type Townhouse
- Status Active
- Tax year 2025
- Foyer 1.245m X 0.889m
- Bedroom 3.48m X 3.48m
Level: Above - Primary bedroom 5.055m X 3.505m
Level: Above - Walk-in closet 1.626m X 2.438m
Level: Above - Bedroom 3.48m X 3.429m
Level: Above - Living room 4.191m X 4.547m
Level: Main - Dining room 5.537m X 4.394m
Level: Main - Kitchen 4.267m X 2.591m
Level: Main
- Listing type identifier Idx

$-2,266
/ Month

