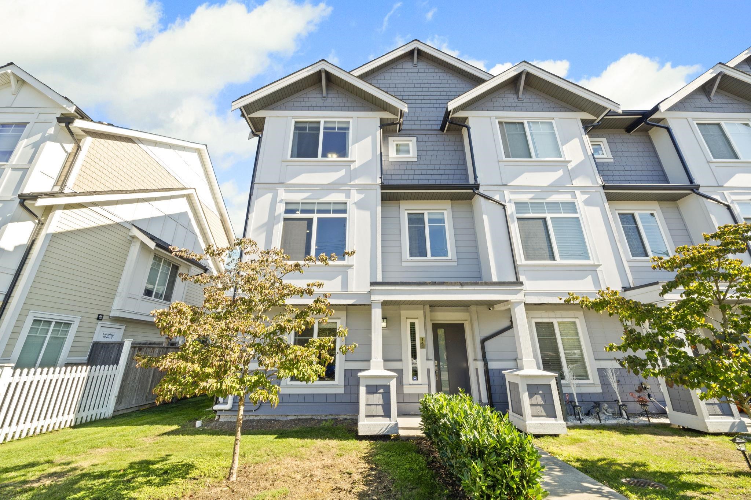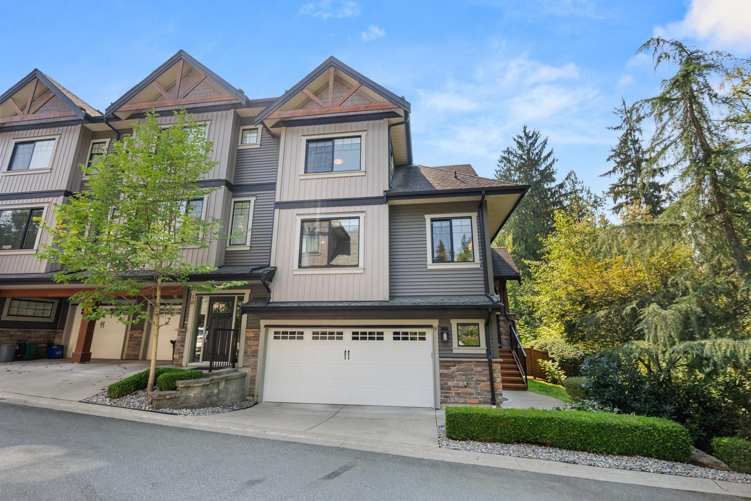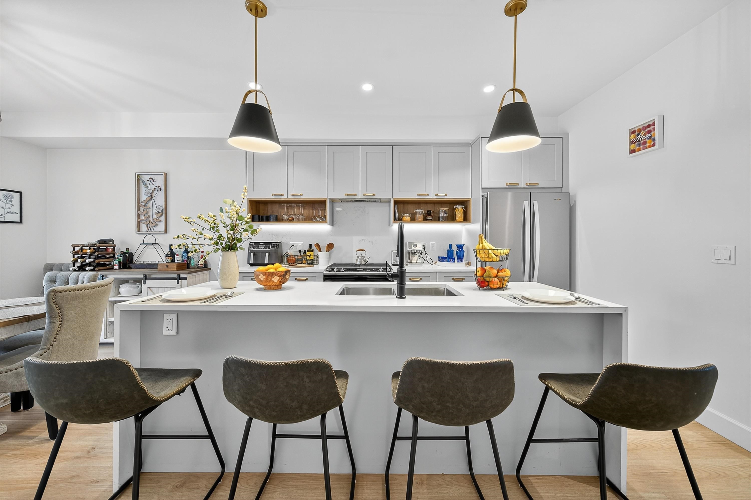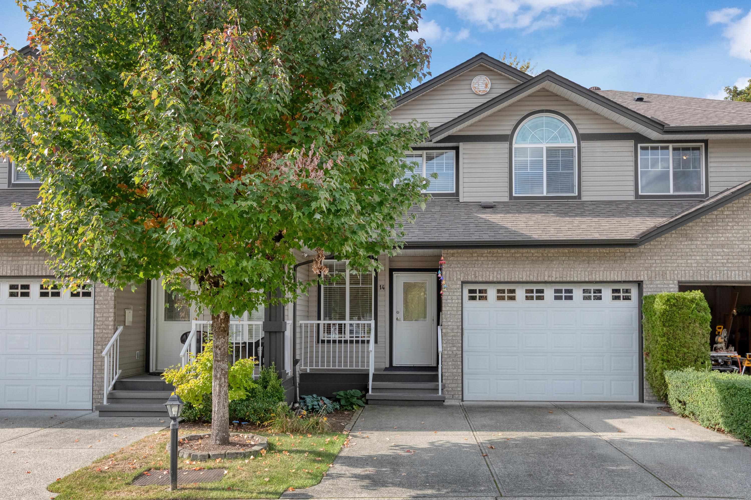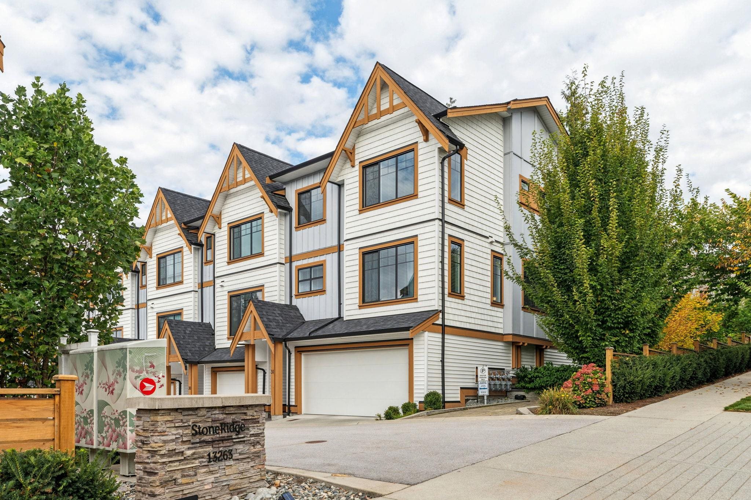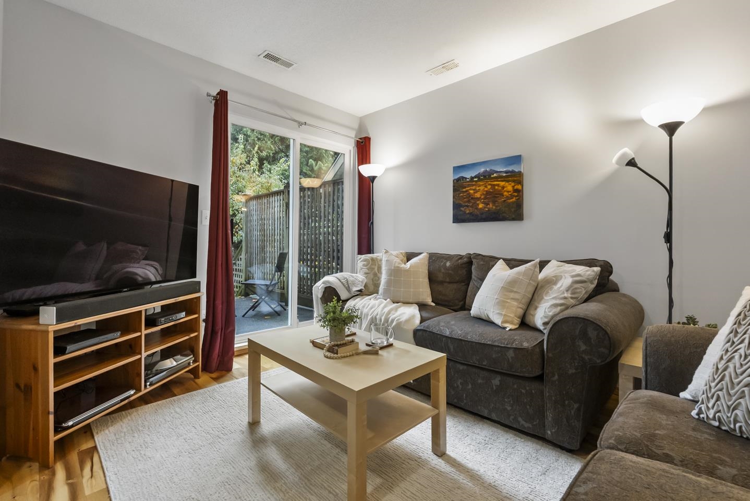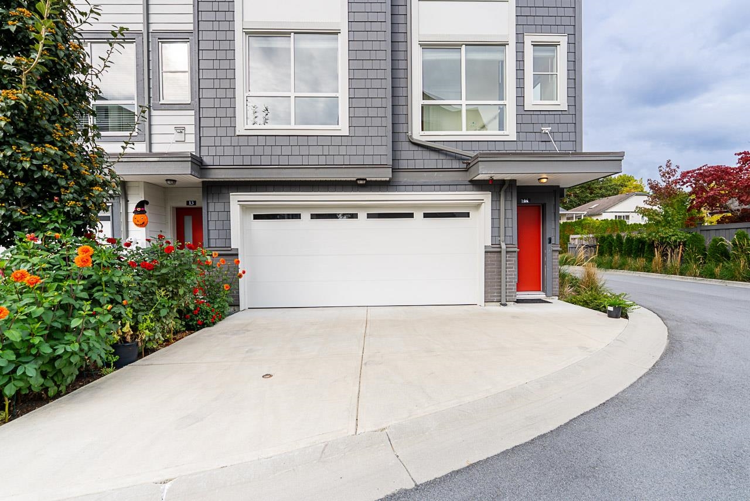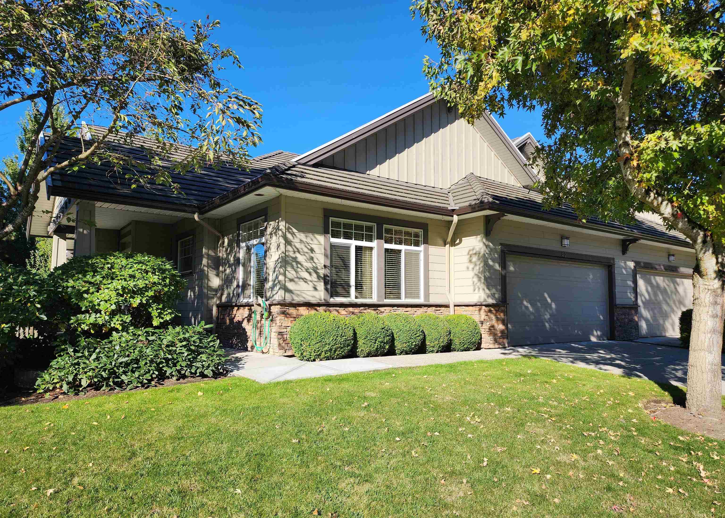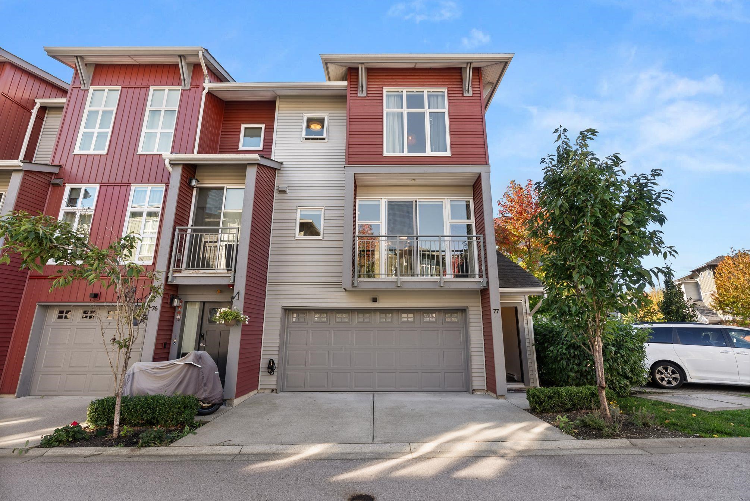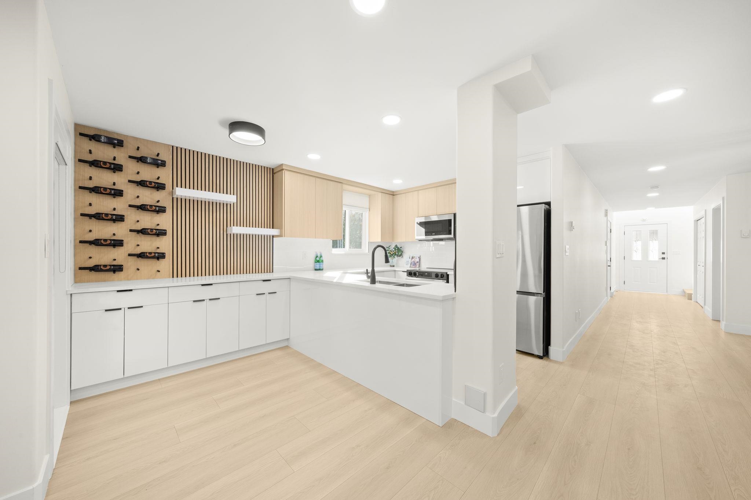- Houseful
- BC
- Langley
- Willoughby - Willowbrook
- 7947 209 Street #132
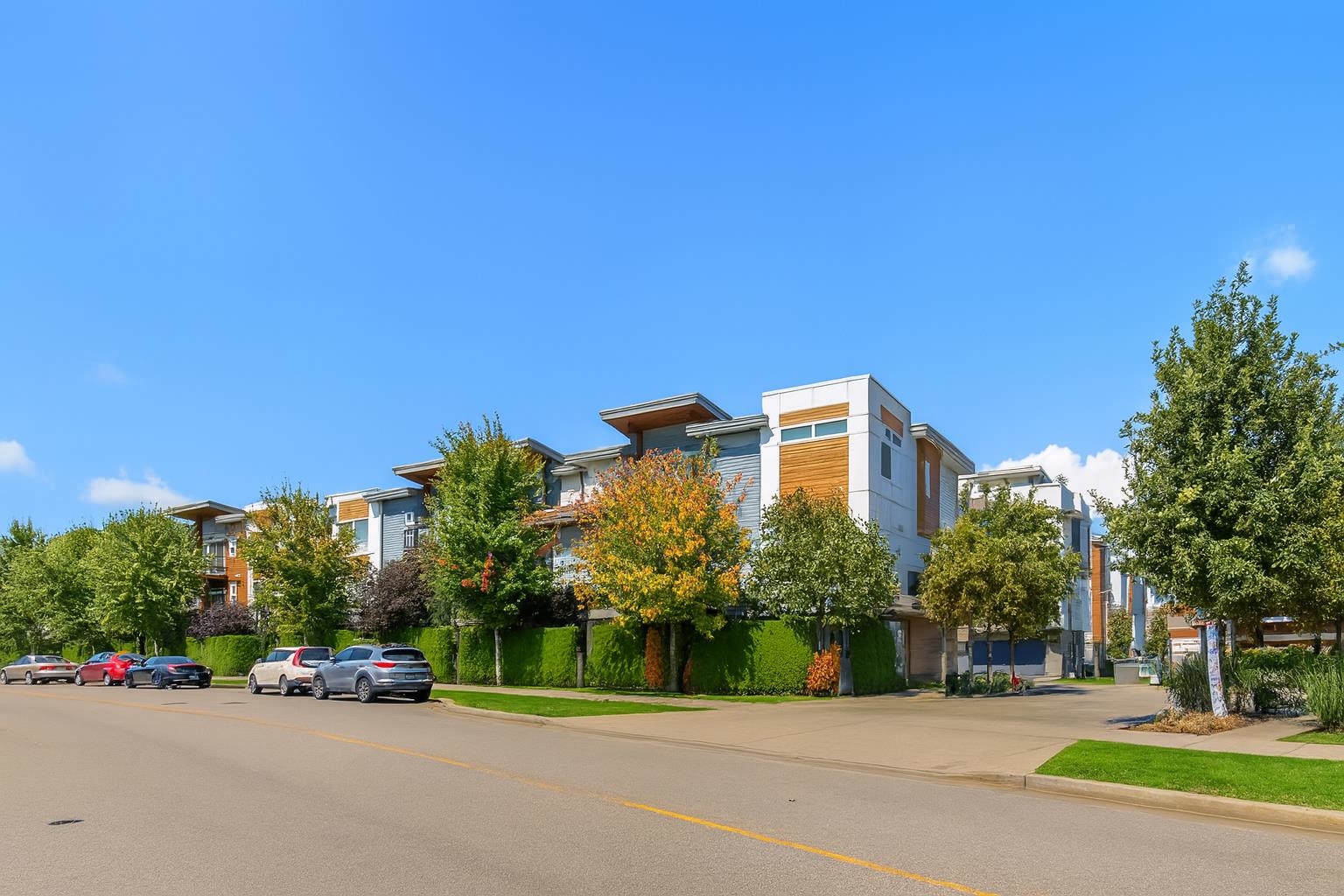
Highlights
Description
- Home value ($/Sqft)$571/Sqft
- Time on Houseful
- Property typeResidential
- Style3 storey
- Neighbourhood
- CommunityShopping Nearby
- Year built2019
- Mortgage payment
Breathtaking 3-bed plus large DEN at 'Luxia at Yorkson' in Willoughby Heights! Private with open air corridors outside windows, & awe inspiring views from 3 (!!!) decks both east and west + a fenced area at your front entry & filled with natural light all day! The 1443 sqft of open living boasts a lrg den by the entry, expansive 9 ft. ceilings on the main, a huge living room, a well appointed kitchen w quartz counters, Grohe faucets, a 5 burner gas stove, st stl appliances, an island & a lrg deck off the spacious dining rm, a powder rm on the main & upstairs another 2 full baths + 3 spacious beds. Windows all upgraded w screens, 2 car private garage, & an incredible location within Luxia w gorgeous views & privacy & close to great schools and shopping! Showings by appt only-call to view!
Home overview
- Heat source Baseboard
- Sewer/ septic Public sewer, sanitary sewer
- Construction materials
- Foundation
- Roof
- Fencing Fenced
- # parking spaces 2
- Parking desc
- # full baths 2
- # half baths 1
- # total bathrooms 3.0
- # of above grade bedrooms
- Appliances Washer/dryer, dishwasher, refrigerator, stove
- Community Shopping nearby
- Area Bc
- Subdivision
- View Yes
- Water source Public
- Zoning description Cd-107
- Basement information None
- Building size 1481.0
- Mls® # R3057969
- Property sub type Townhouse
- Status Active
- Tax year 2025
- Den 2.667m X 4.14m
- Bedroom 2.616m X 3.073m
Level: Above - Walk-in closet 2.388m X 1.321m
Level: Above - Bedroom 3.912m X 2.718m
Level: Above - Primary bedroom 3.734m X 3.429m
Level: Above - Kitchen 4.013m X 2.819m
Level: Main - Living room 4.902m X 5.918m
Level: Main - Dining room 4.013m X 3.073m
Level: Main
- Listing type identifier Idx

$-2,253
/ Month


