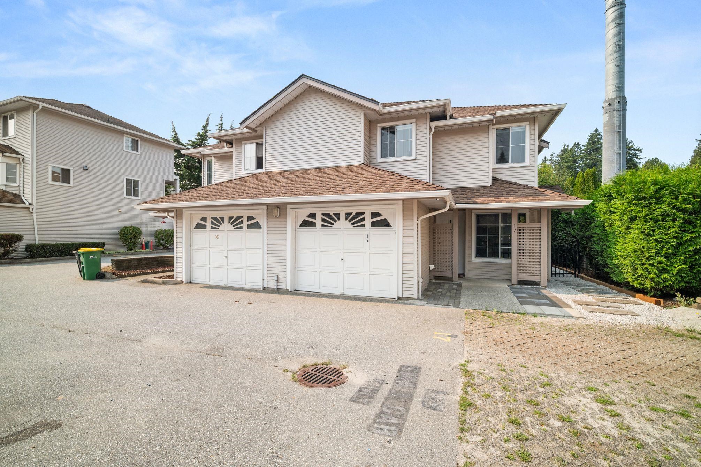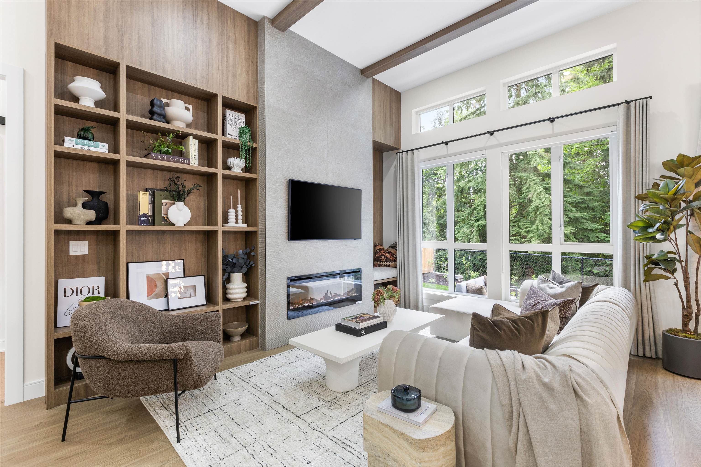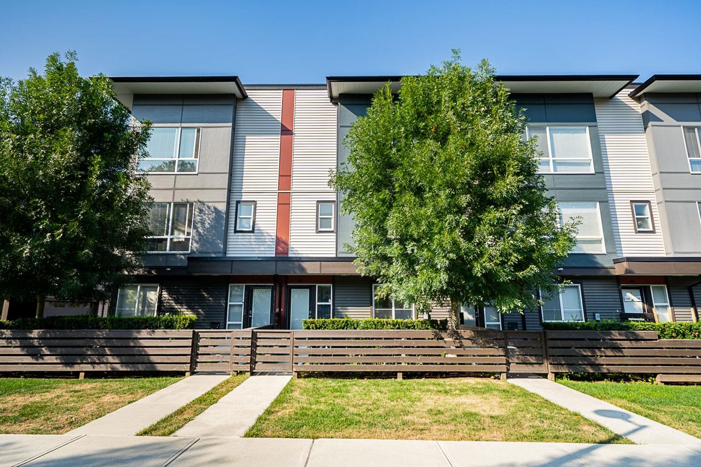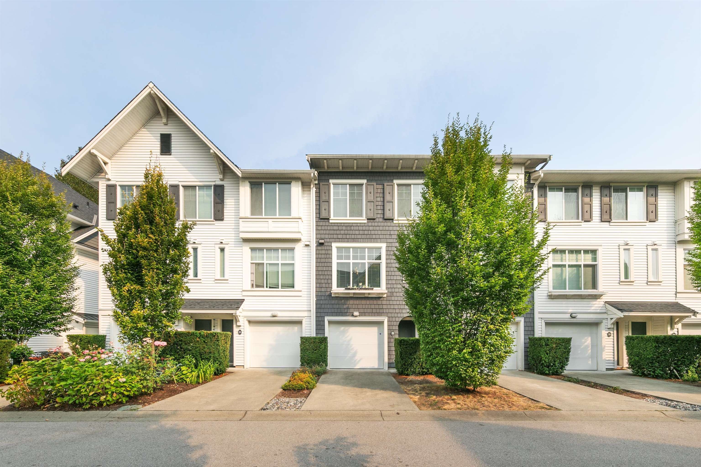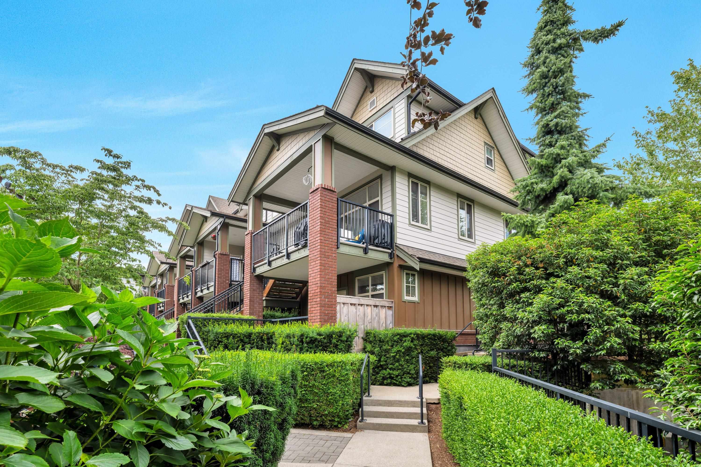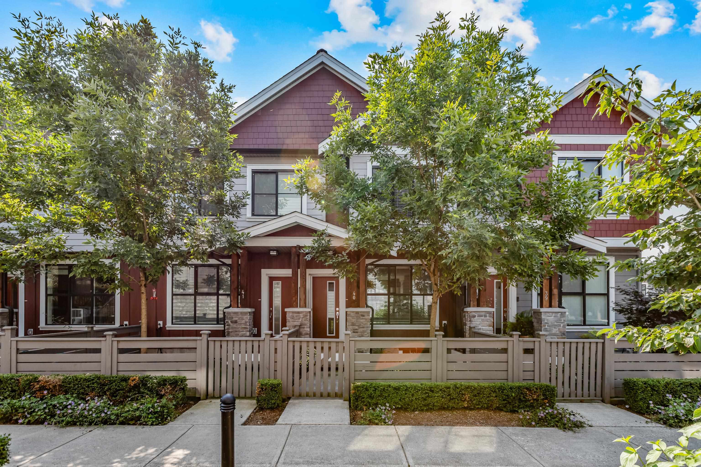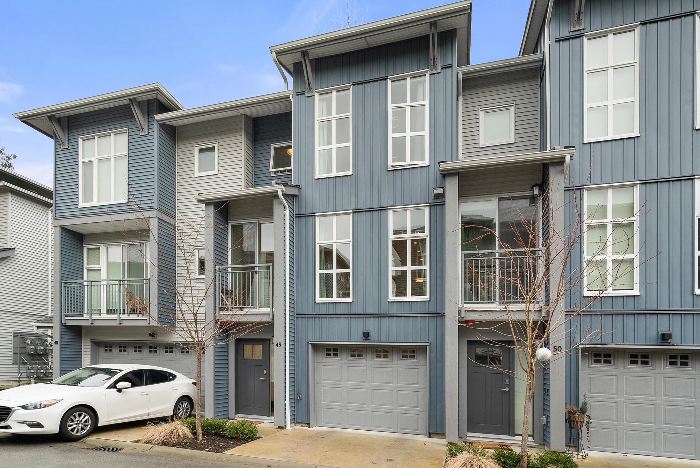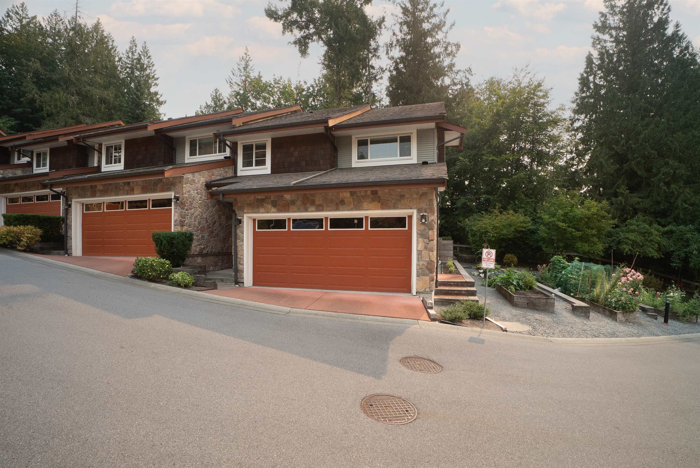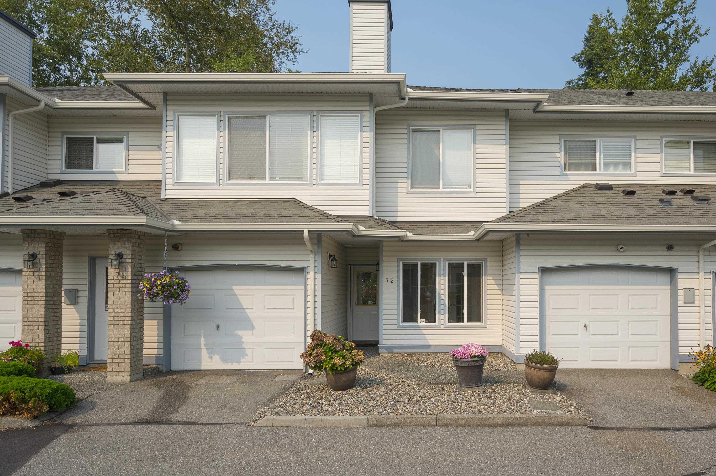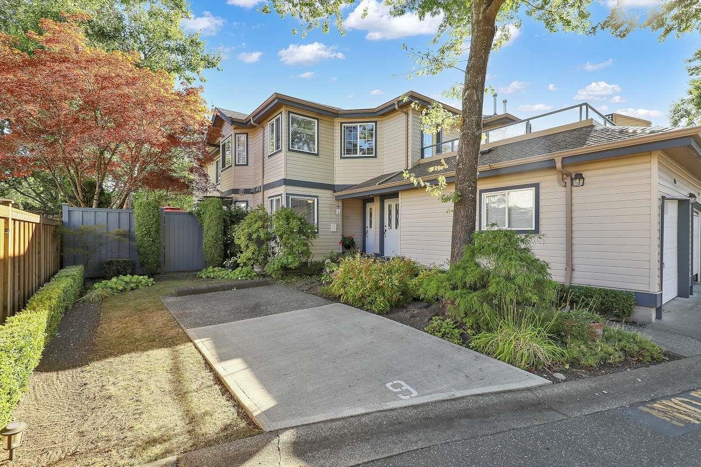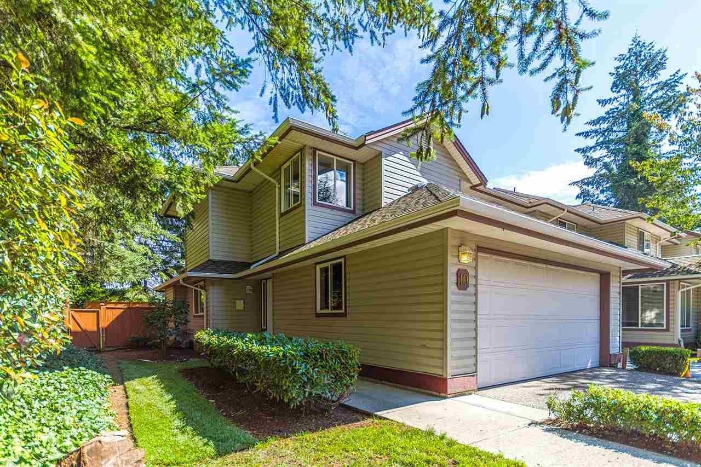- Houseful
- BC
- Langley
- Willoughby - Willowbrook
- 7947 209 Street #unit -127
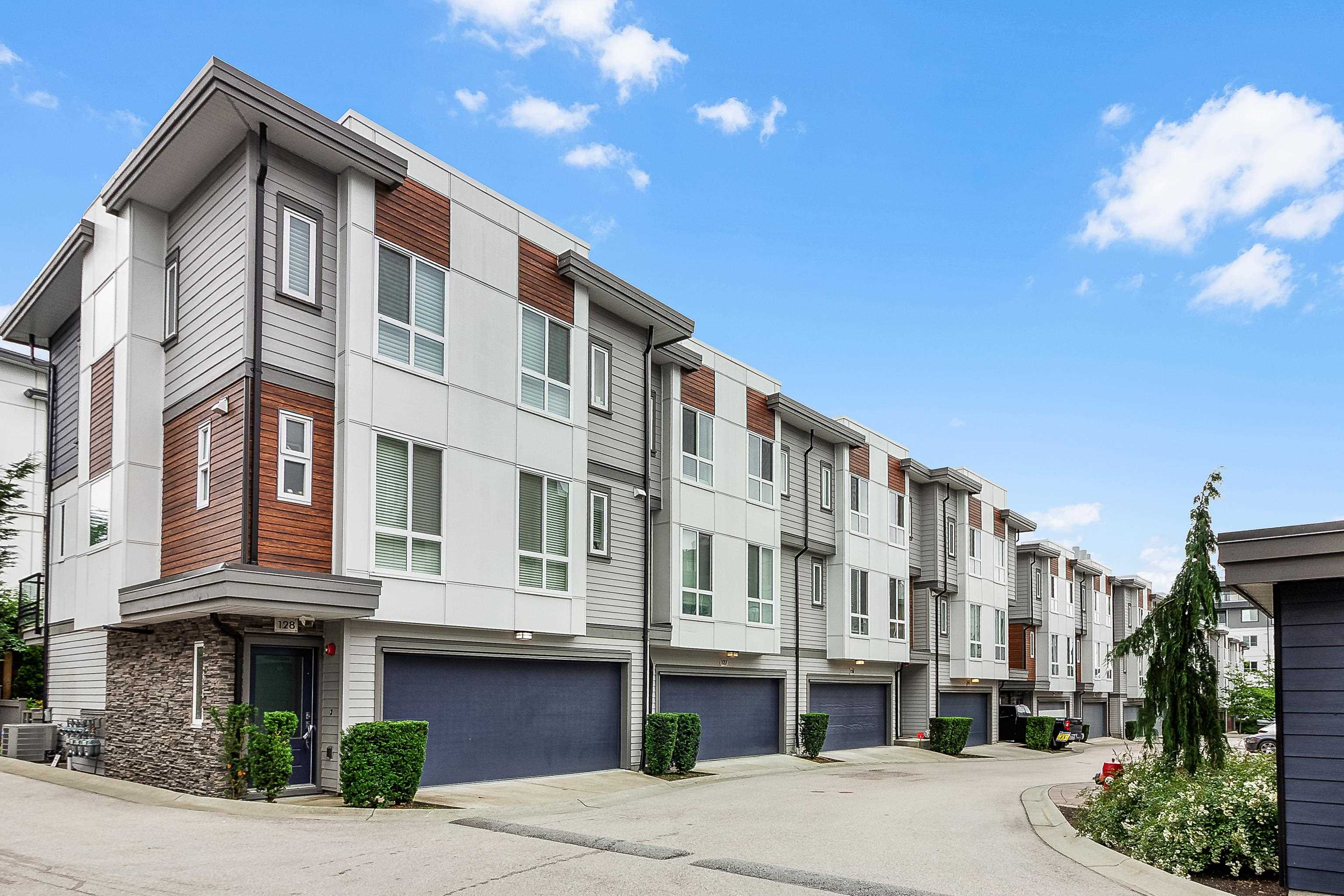
7947 209 Street #unit -127
7947 209 Street #unit -127
Highlights
Description
- Home value ($/Sqft)$588/Sqft
- Time on Houseful
- Property typeResidential
- Style3 storey
- Neighbourhood
- CommunityShopping Nearby
- Median school Score
- Year built2019
- Mortgage payment
Welcome to LUXIA at Yorkson, Offers a low-maintenance fee includes Gym, Clubhouse & Play Ground! This bright and spacious 3-bedroom townhome offers modern living with thoughtful design throughout. The open-concept main floor features a gourmet kitchen with stainless steel appliances and a large island with quartz countertops. Upstairs, the luxurious primary bedroom boasts a spa-like ensuite with double vanity sinks and a generous walk-in closet. Two additional bedrooms and a side-by-side washer & dryer provide ultimate convenience. Enjoy the double side-by-side garage, extra storage, and backyard perfect for summer BBQ's. Located steps from Richard Bulpitt Elementary, Willoughby Town Centre, Parks, and with easy access to Highway 1. OPEN HOUSE:SEP 13-SAT(2 TO 4 PM);SEP 14- SUN(2 TO 4PM)
Home overview
- Heat source Baseboard
- Sewer/ septic Public sewer, sanitary sewer
- # total stories 3.0
- Construction materials
- Foundation
- Roof
- Fencing Fenced
- # parking spaces 2
- Parking desc
- # full baths 2
- # half baths 1
- # total bathrooms 3.0
- # of above grade bedrooms
- Appliances Washer/dryer, dishwasher, refrigerator, stove
- Community Shopping nearby
- Area Bc
- Subdivision
- Water source Public
- Zoning description Cd-107
- Basement information None
- Building size 1510.0
- Mls® # R3042890
- Property sub type Townhouse
- Status Active
- Virtual tour
- Tax year 2024
- Foyer 1.016m X 0.61m
- Laundry 0.94m X 1.803m
Level: Above - Bedroom 3.531m X 3.404m
Level: Above - Primary bedroom 5.004m X 3.505m
Level: Above - Bedroom 3.531m X 3.454m
Level: Above - Walk-in closet 1.499m X 2.286m
Level: Above - Dining room 5.537m X 3.048m
Level: Main - Living room 5.537m X 3.912m
Level: Main - Kitchen 3.353m X 5.74m
Level: Main
- Listing type identifier Idx

$-2,368
/ Month

