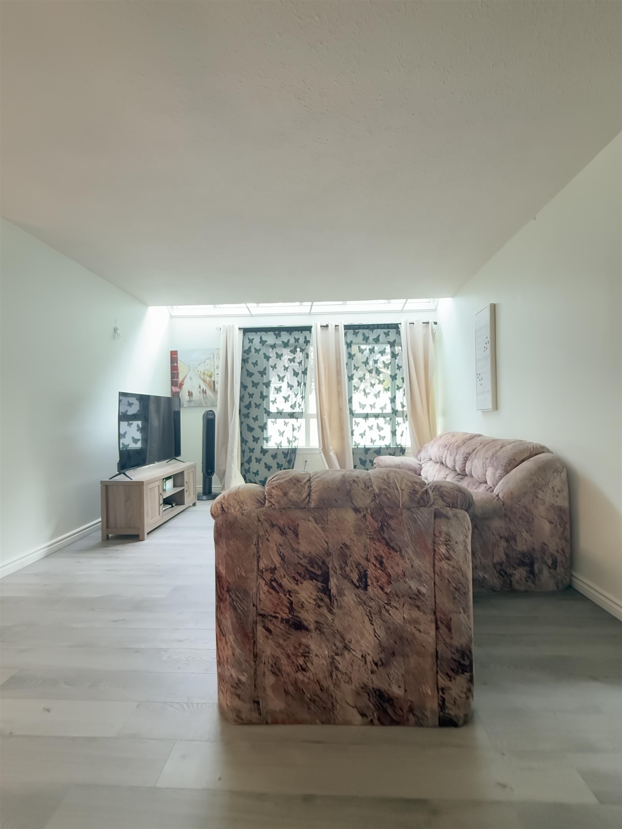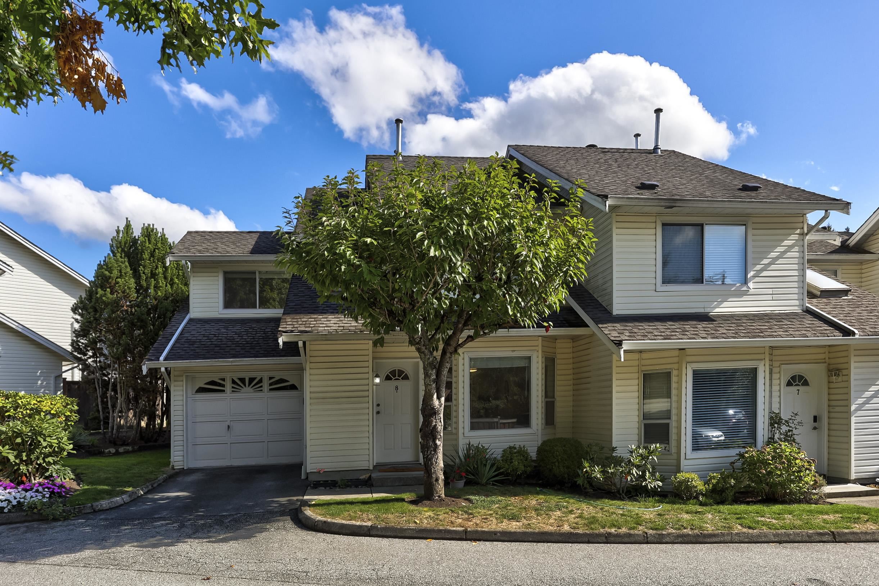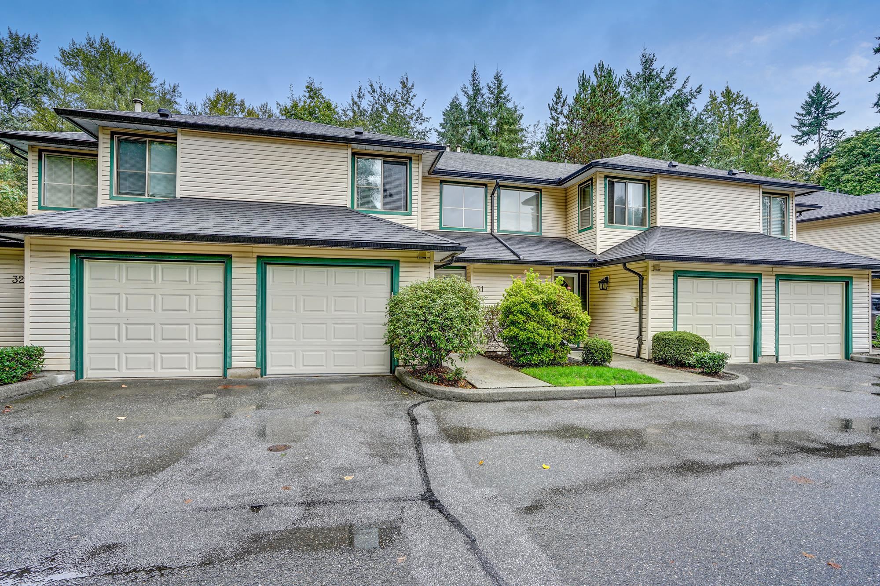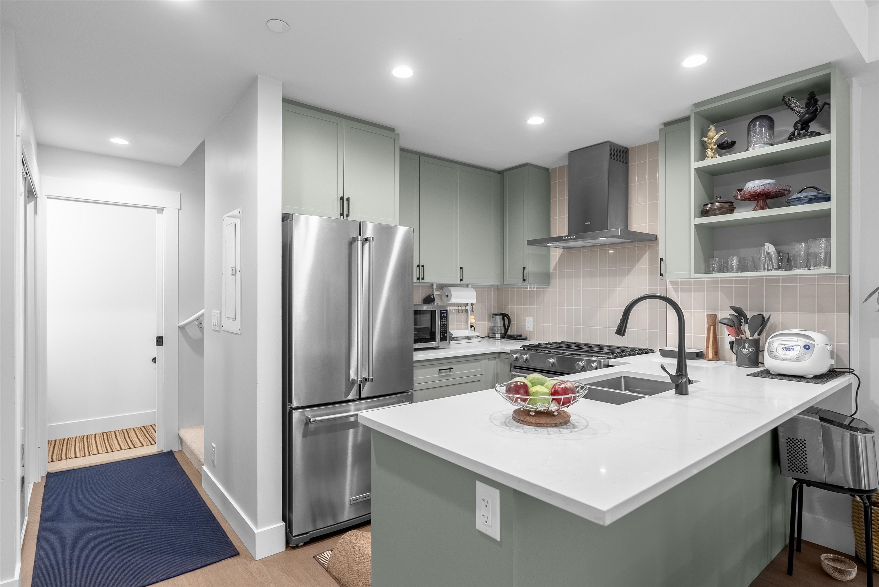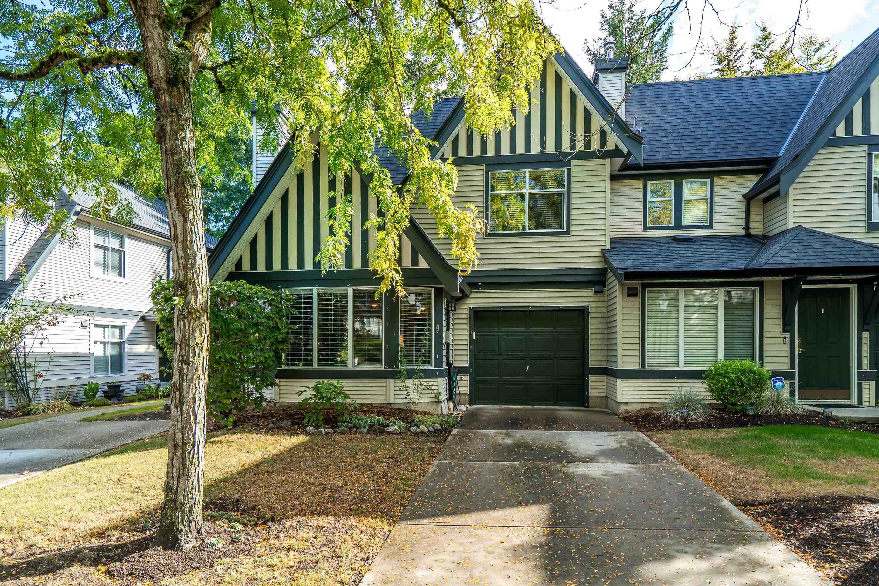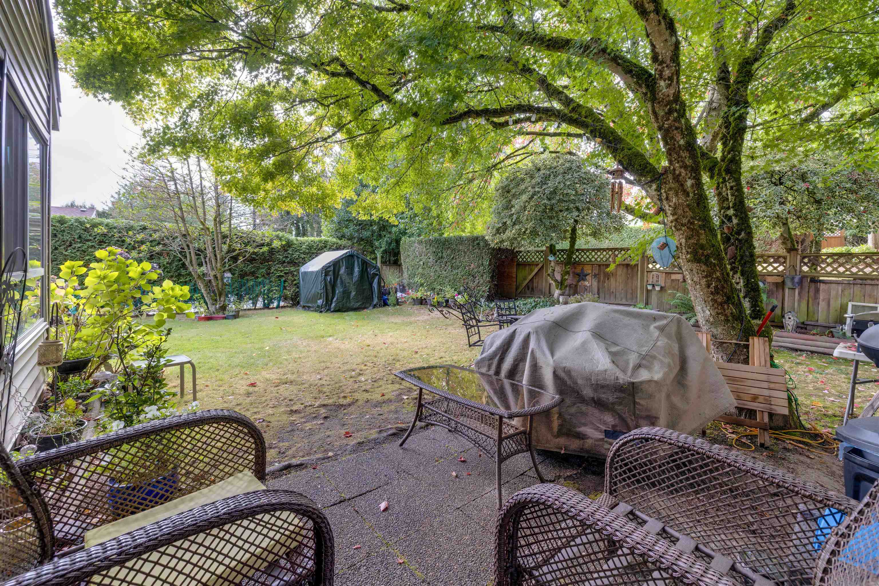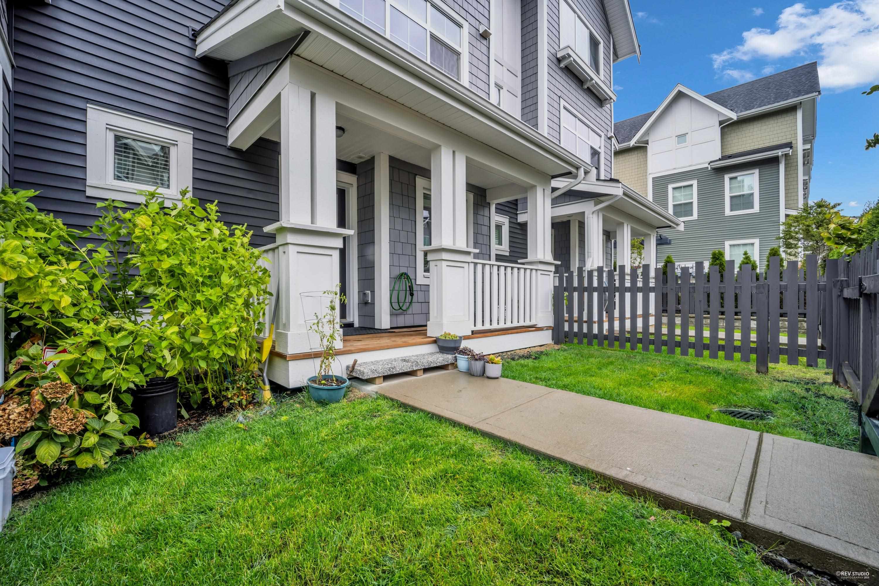- Houseful
- BC
- Langley
- Willoughby - Willowbrook
- 7967 197 Street #87
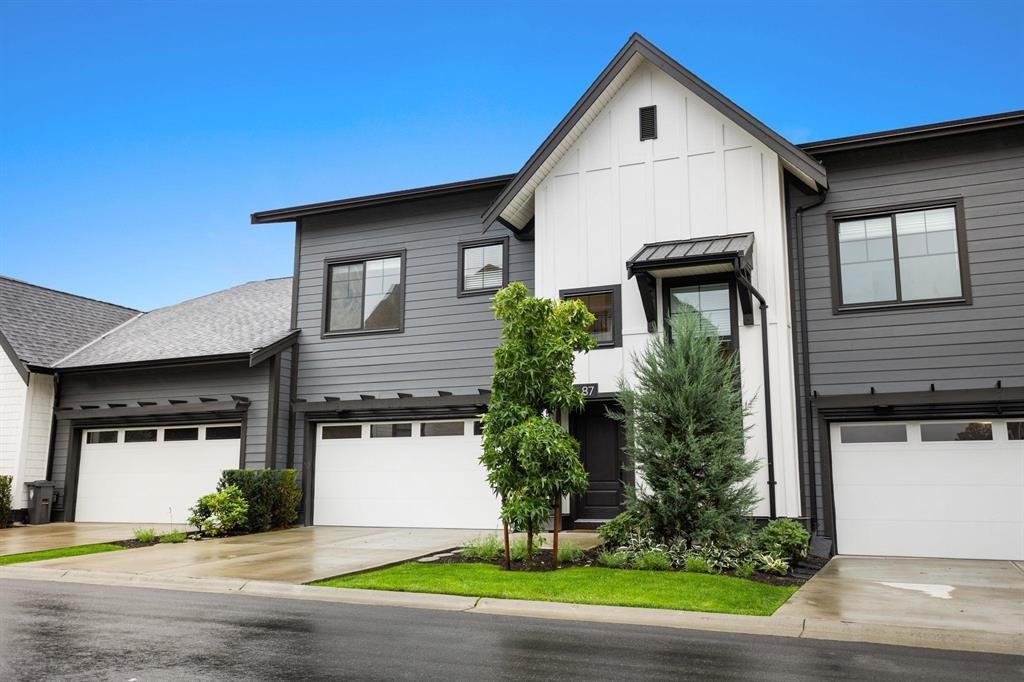
Highlights
Description
- Home value ($/Sqft)$414/Sqft
- Time on Houseful
- Property typeResidential
- Neighbourhood
- CommunityShopping Nearby
- Median school Score
- Year built2022
- Mortgage payment
The Crown Jewel of townhomes in Langley! This Farmhouse, is Proudly developed by award winning Miracon (Foundry). This Collection of 106 Modern Artisan townhomes is set on five acres in desirable Langley West. With ample greenspace conveniently located steps from a scenic Creekside trail, minutes to Highway 1, top rated schools, restaurants and recreation centers make Foundry an A+ location. This Master on the main 4 bedroom, 3.5 bath home features an open layout, w/GE SS appliances incl. gas range, O/S windows, four car parking, high efficiency furnaces & optional A/C. Finishes incl. shaker cabinets & quartz counters, large decks, spacious mater & spa inspired ensuite plus many more special touches throughout. Very rare opportunity, to get a townhouse this nice, in a central location.
Home overview
- Heat source Forced air
- Sewer/ septic Public sewer, sanitary sewer
- Construction materials
- Foundation
- Roof
- # parking spaces 4
- Parking desc
- # full baths 4
- # total bathrooms 4.0
- # of above grade bedrooms
- Appliances Washer/dryer, dishwasher, refrigerator, stove, microwave
- Community Shopping nearby
- Area Bc
- Water source Public
- Zoning description Multi
- Basement information Finished
- Building size 3139.0
- Mls® # R3052452
- Property sub type Townhouse
- Status Active
- Tax year 2024
- Bedroom 3.429m X 3.327m
- Recreation room 6.375m X 6.477m
- Loft 5.588m X 6.35m
Level: Above - Bedroom 4.013m X 3.277m
Level: Above - Bedroom 4.013m X 3.277m
Level: Above - Living room 4.674m X 3.2m
Level: Main - Primary bedroom 4.496m X 3.353m
Level: Main - Den 2.261m X 2.616m
Level: Main - Kitchen 3.937m X 2.616m
Level: Main - Dining room 3.835m X 3.15m
Level: Main
- Listing type identifier Idx

$-3,466
/ Month

