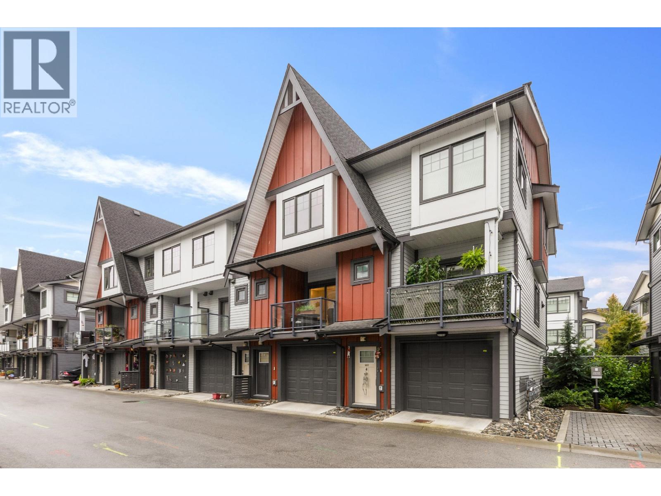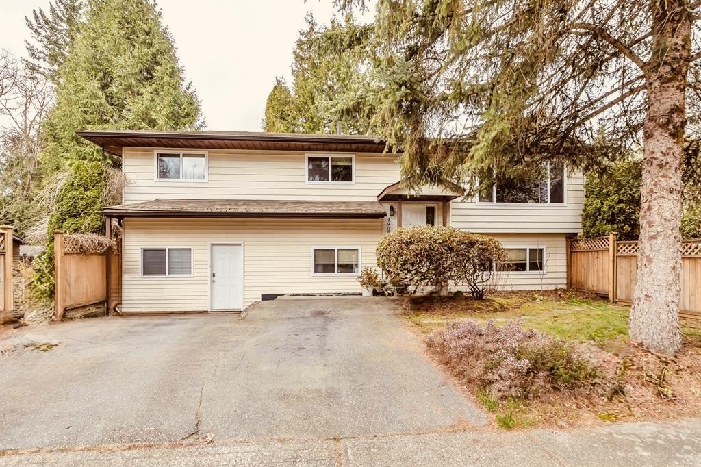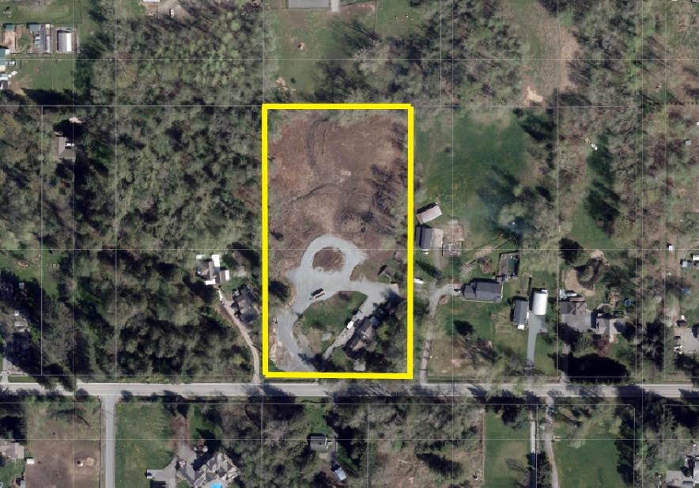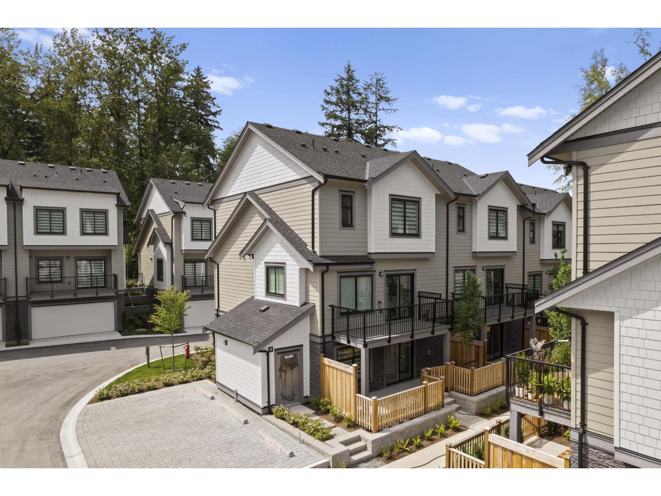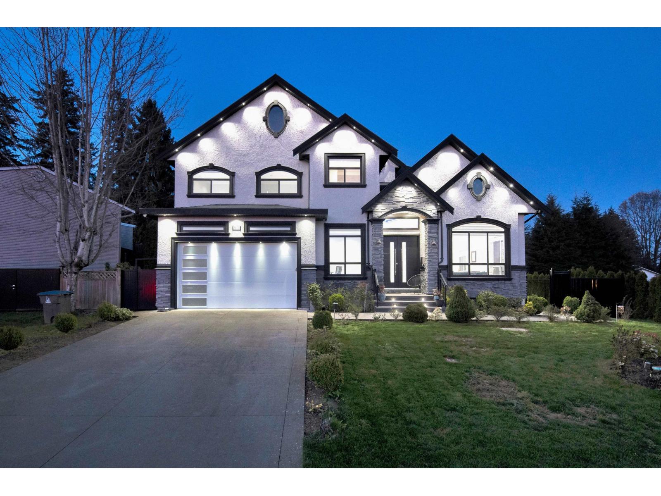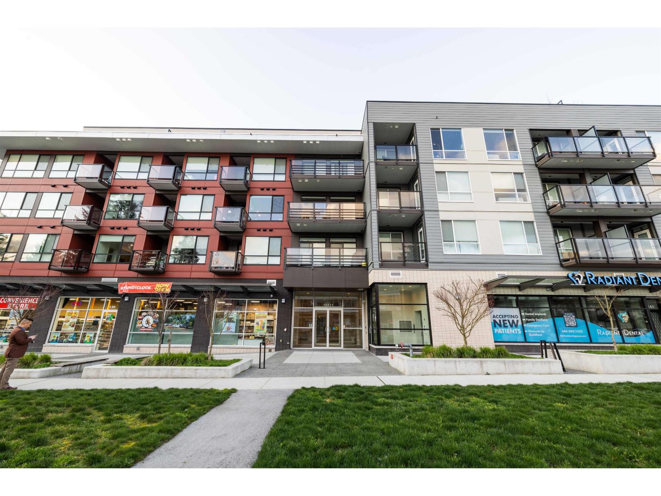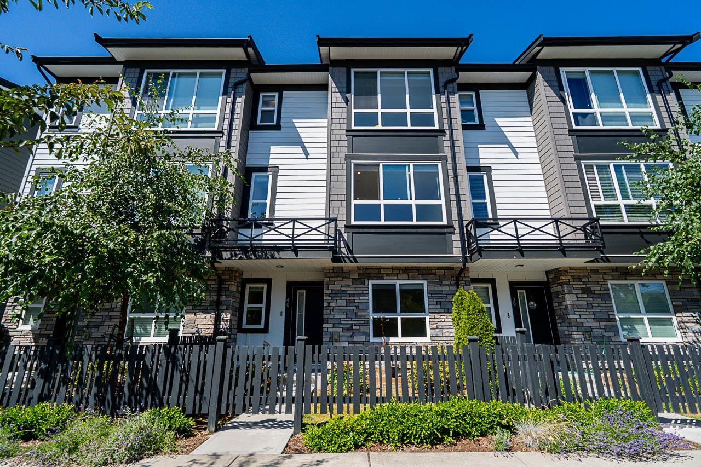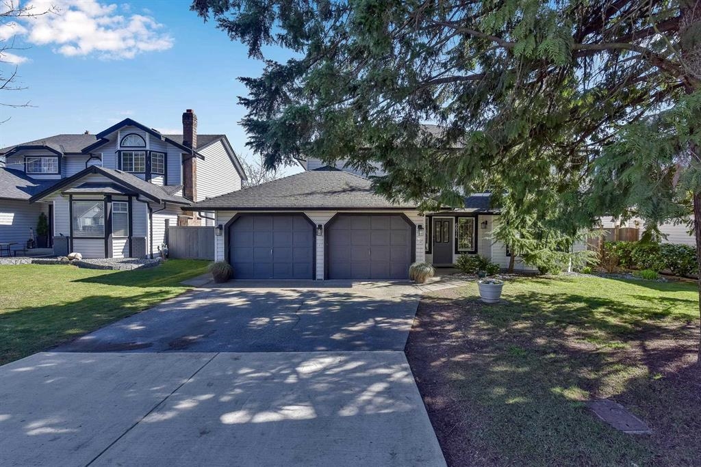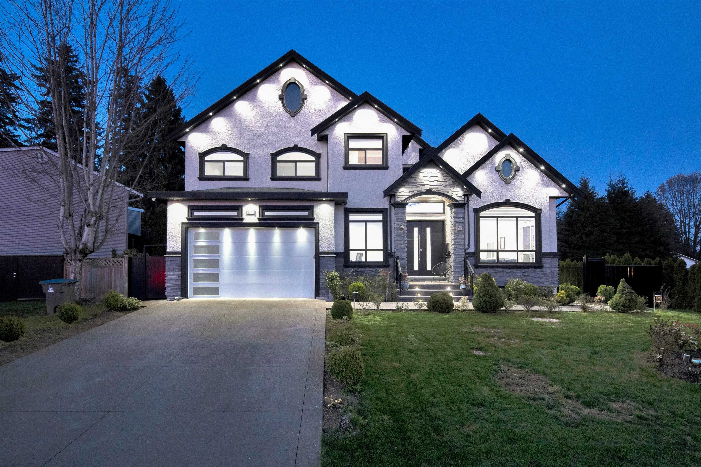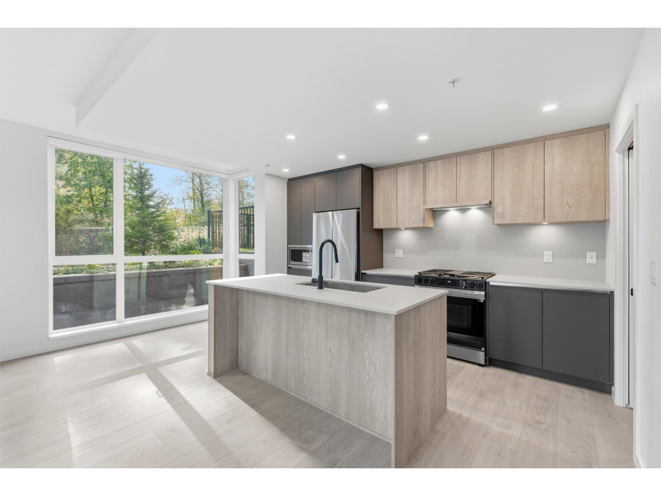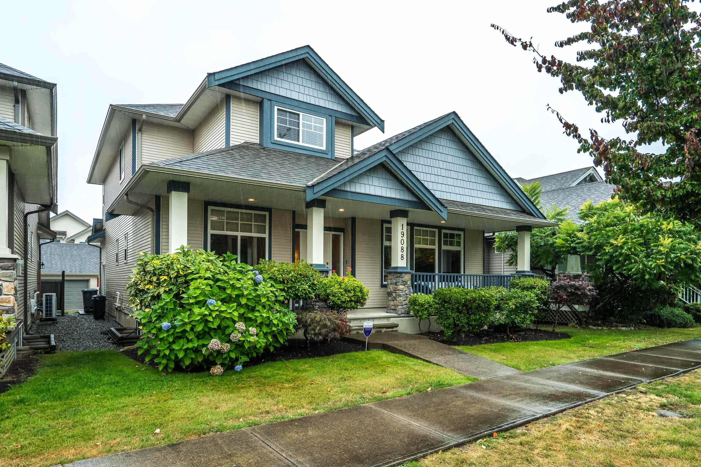Select your Favourite features
- Houseful
- BC
- Langley
- Willoughby - Willowbrook
- 79a Avenue
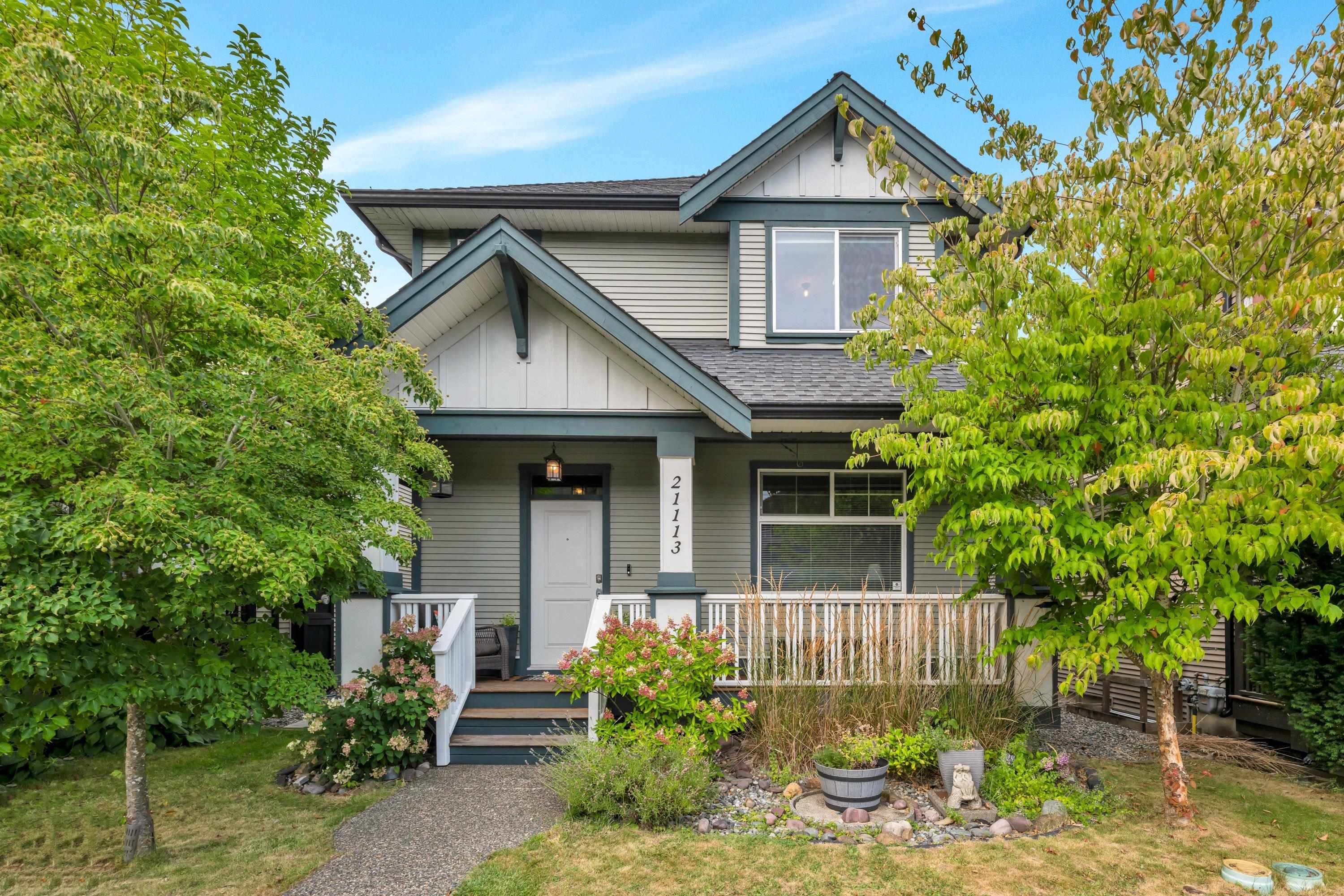
Highlights
Description
- Home value ($/Sqft)$518/Sqft
- Time on Houseful
- Property typeResidential
- Neighbourhood
- CommunityShopping Nearby
- Median school Score
- Year built2010
- Mortgage payment
Great, quiet Yorkson south area with fantastic neighbours! This Penta built home includes an authorized 1 bdrm (could be 2) bsmt suite! Great mortgage helper! Thoughtful layout on main offers a den and separate dining rm, currently used as a flex space. Kitchen has loads of cabinetry, and island/prep with seating for 2. Step out to the custom, covered deck and your newly fenced private yard, with room to gather and barbeque year round. Up has 3 bdrms including primary with vaulted ceiling, 4 pc ensuite and walk in closet. Down has an additional bdrm for personal use or could be added to the legal suite! Double garage has side by side parking for 2 plus an extra spot on the pad. Location is great with all amenities, school and freeway close ~ perfect for commuters! Brand new H/W Tank!
MLS®#R3058583 updated 2 days ago.
Houseful checked MLS® for data 2 days ago.
Home overview
Amenities / Utilities
- Heat source Forced air, natural gas
- Sewer/ septic Public sewer, sanitary sewer, storm sewer
Exterior
- Construction materials
- Foundation
- Roof
- Fencing Fenced
- # parking spaces 3
- Parking desc
Interior
- # full baths 3
- # half baths 1
- # total bathrooms 4.0
- # of above grade bedrooms
- Appliances Washer/dryer, dishwasher, refrigerator, stove, microwave
Location
- Community Shopping nearby
- Area Bc
- Subdivision
- View Yes
- Water source Public
- Zoning description R-cl
- Directions 5b842f60a5bcba19cb2070bec95b26da
Lot/ Land Details
- Lot dimensions 2902.0
Overview
- Lot size (acres) 0.07
- Basement information Full, finished, exterior entry
- Building size 2608.0
- Mls® # R3058583
- Property sub type Single family residence
- Status Active
- Virtual tour
- Tax year 2024
Rooms Information
metric
- Bedroom 2.87m X 3.632m
Level: Above - Bedroom 2.819m X 3.327m
Level: Above - Laundry 3.048m X 2.159m
Level: Above - Walk-in closet 1.245m X 2.464m
Level: Above - Primary bedroom 4.75m X 4.039m
Level: Above - Walk-in closet 2.007m X 1.295m
Level: Basement - Living room 3.48m X 3.378m
Level: Basement - Bedroom 2.896m X 4.801m
Level: Basement - Kitchen 3.48m X 2.261m
Level: Basement - Bedroom 2.769m X 3.404m
Level: Basement - Utility 1.118m X 2.108m
Level: Basement - Kitchen 2.692m X 3.607m
Level: Main - Den 2.667m X 3.607m
Level: Main - Eating area 2.819m X 2.769m
Level: Main - Dining room 2.921m X 4.039m
Level: Main - Family room 3.683m X 3.683m
Level: Main - Foyer 1.422m X 2.159m
Level: Main
SOA_HOUSEKEEPING_ATTRS
- Listing type identifier Idx

Lock your rate with RBC pre-approval
Mortgage rate is for illustrative purposes only. Please check RBC.com/mortgages for the current mortgage rates
$-3,600
/ Month25 Years fixed, 20% down payment, % interest
$
$
$
%
$
%

Schedule a viewing
No obligation or purchase necessary, cancel at any time
Nearby Homes
Real estate & homes for sale nearby

