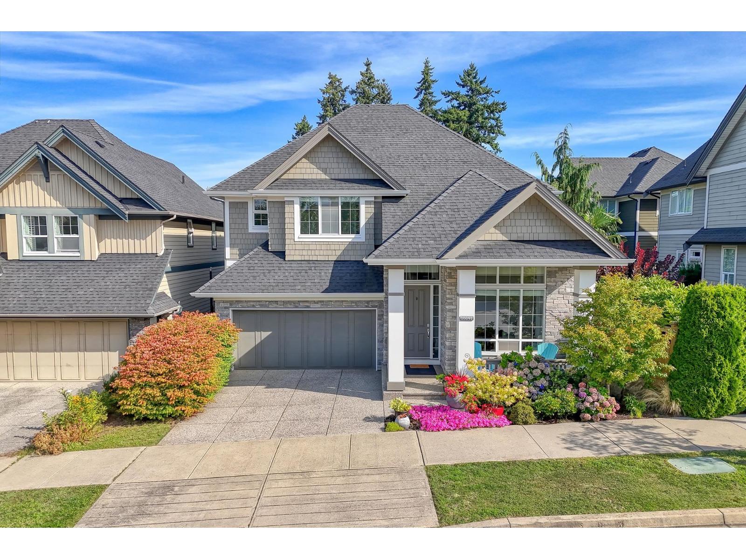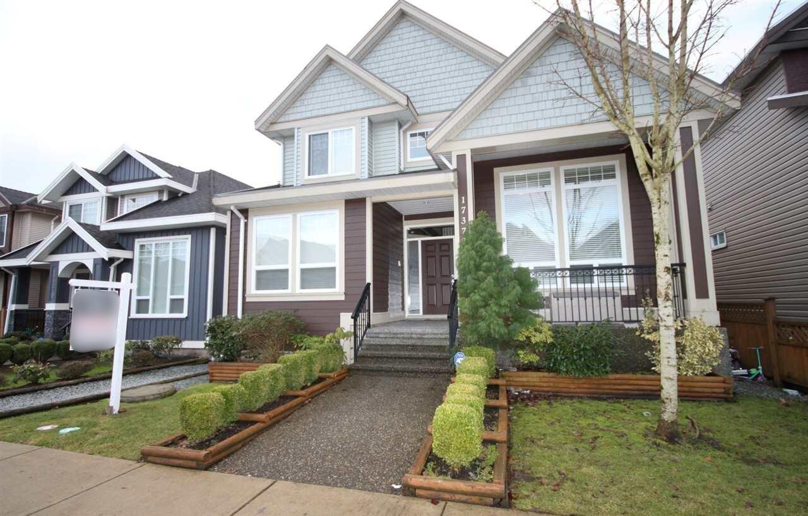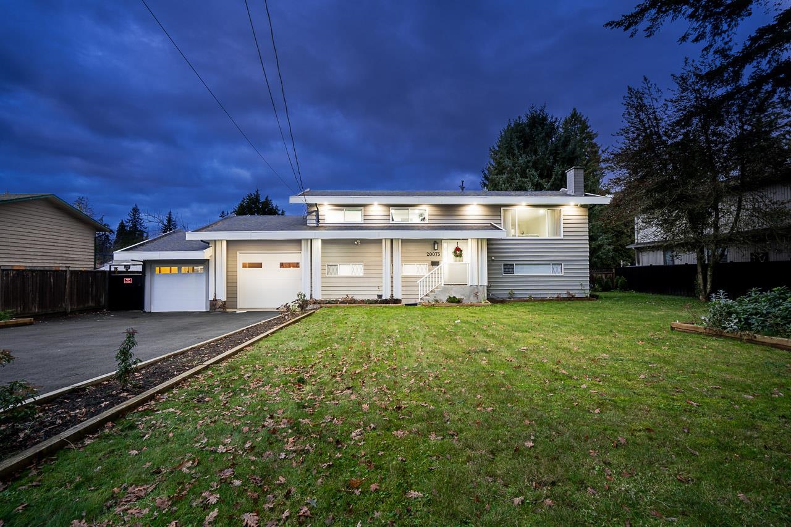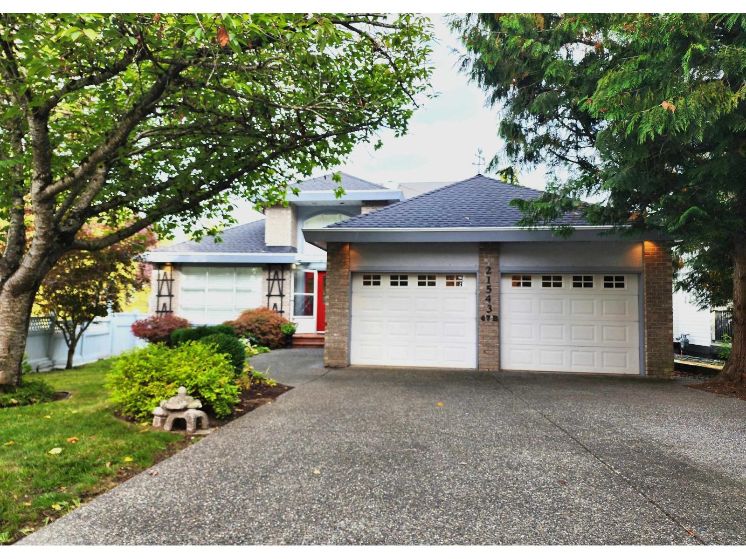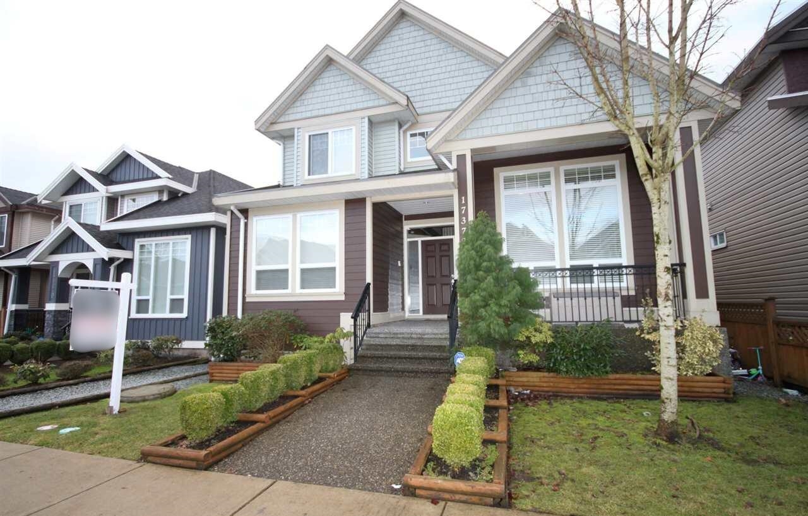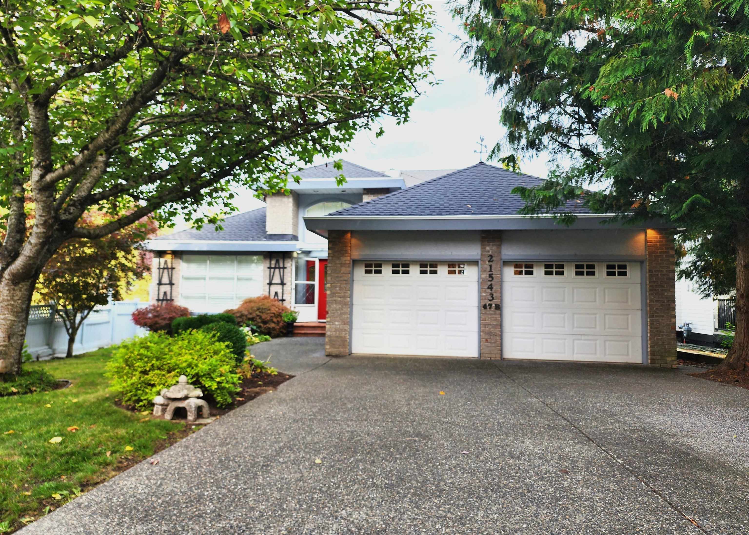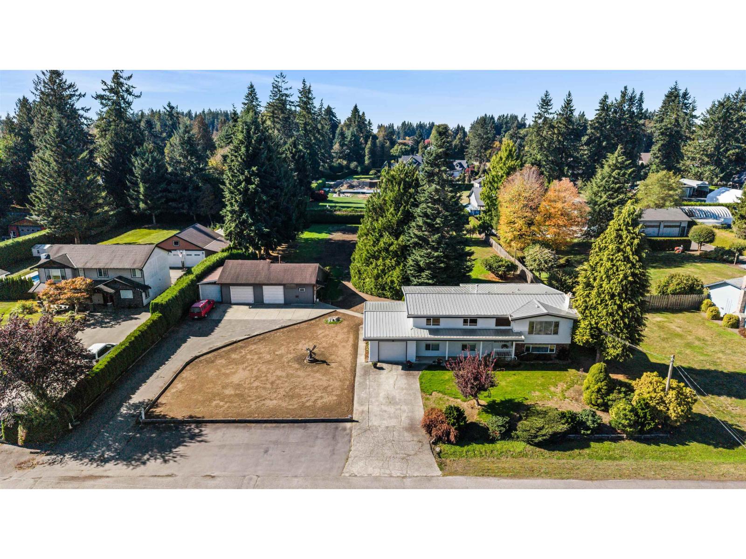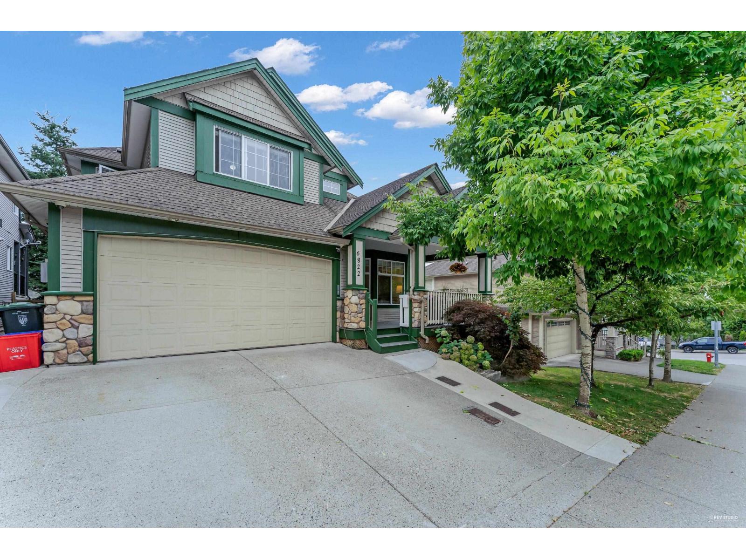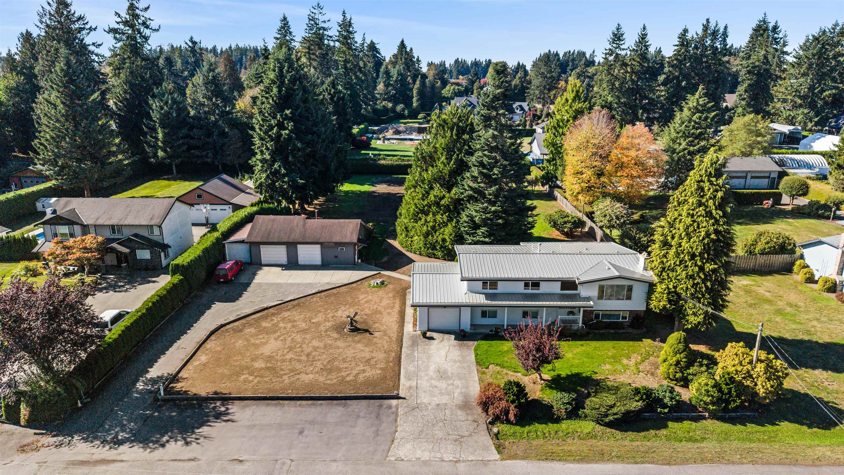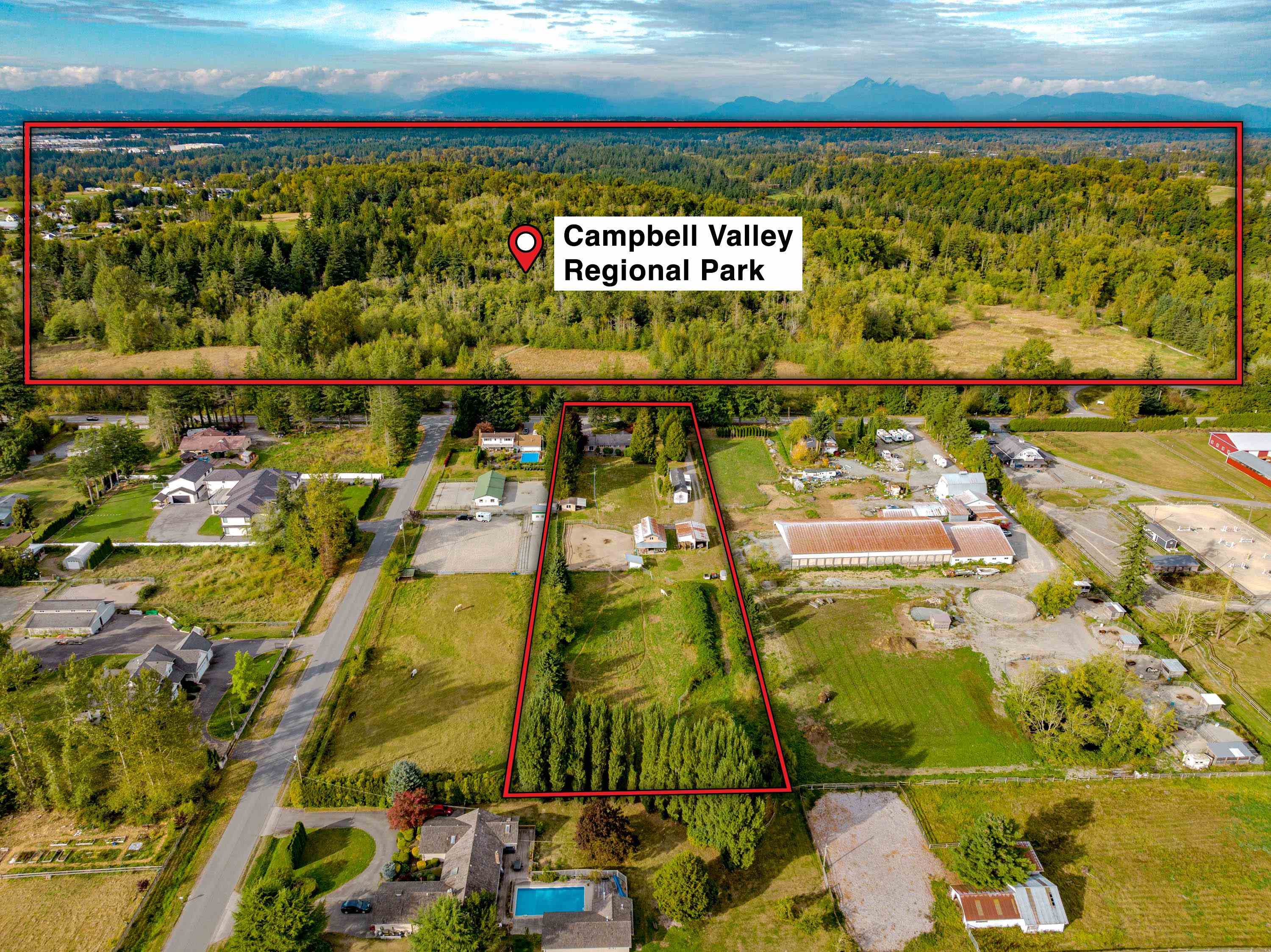
Highlights
Description
- Home value ($/Sqft)$1,459/Sqft
- Time on Houseful
- Property typeResidential
- StyleRancher/bungalow
- Median school Score
- Year built1969
- Mortgage payment
Welcome to this EXCEPTIONAL 2.5-acre property situated across the street from Campbell Valley Park, with access to the best horse and walking trails, including the trails at High Point located just up the street! This 3-bed, 2-bath RANCHER offers 1,711 sq. ft. of comfortable one-level living. Equestrians will love the 5-STALL BARN equipped with HEATED TACK ROOM & a fully self-contained 1-bedroom suite above, plus a RIDING ARENA on the south end with professional footings, grading, & drainage. Additional highlights include a 936 sq. ft. 2-bedroom manufactured home, a large 900 sq. ft. powered shop, a smaller powered shop/garage, and 2 driveways. Connected to city water, with easy access to White Rock, the border, and commuting routes, this property combines country living with convenience.
Home overview
- Heat source Forced air, natural gas
- Sewer/ septic Septic tank
- Construction materials
- Foundation
- Roof
- # parking spaces 6
- Parking desc
- # full baths 1
- # half baths 1
- # total bathrooms 2.0
- # of above grade bedrooms
- Appliances Washer/dryer, dishwasher, refrigerator, stove
- Area Bc
- Subdivision
- View No
- Water source Public
- Zoning description Ru1
- Directions 7db1c26fbeb4cd2c5784c7a0955bf9f1
- Lot dimensions 107593.2
- Lot size (acres) 2.47
- Basement information Crawl space
- Building size 1711.0
- Mls® # R3053819
- Property sub type Single family residence
- Status Active
- Virtual tour
- Tax year 2025
- Living room 4.039m X 5.74m
Level: Main - Dining room 2.337m X 3.505m
Level: Main - Foyer 1.651m X 1.778m
Level: Main - Kitchen 3.505m X 4.775m
Level: Main - Laundry 1.803m X 2.718m
Level: Main - Bedroom 3.023m X 3.073m
Level: Main - Bedroom 2.489m X 3.073m
Level: Main - Family room 4.242m X 7.366m
Level: Main - Primary bedroom 3.302m X 4.242m
Level: Main
- Listing type identifier Idx

$-6,659
/ Month

